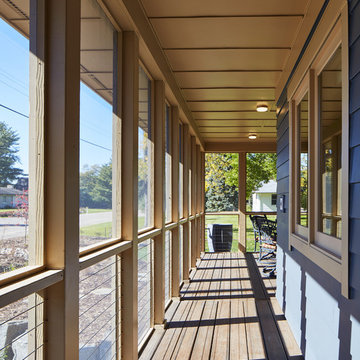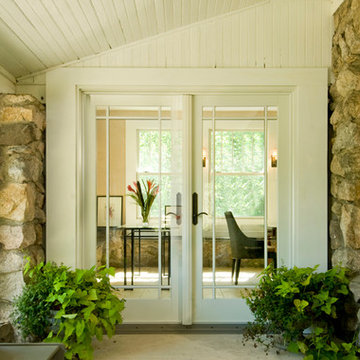Screened-In Porch Ideas
Refine by:
Budget
Sort by:Popular Today
101 - 120 of 9,767 photos
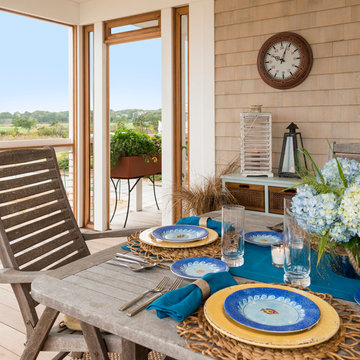
Nat Rea
This is an example of a mid-sized coastal screened-in back porch design in Providence with decking and a roof extension.
This is an example of a mid-sized coastal screened-in back porch design in Providence with decking and a roof extension.
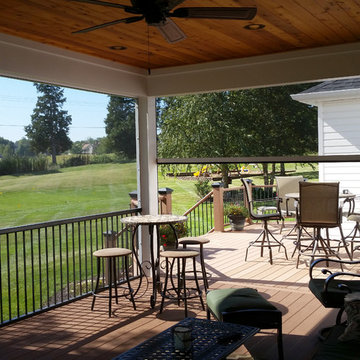
Screen room and deck combination in St. Charles County. A retractable screen wall between the room and sun deck can be raised to open up the space for large gatherings. The decking is GeoDeck composite, the ceiling is cedar and has recessed lighting and a fan. The Heartlands screen system allows for expansive openings to enjoy the view.
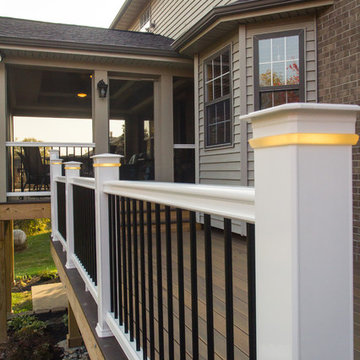
Kyle Cannon KCannon photography
Inspiration for a mid-sized timeless screened-in back porch remodel in Cincinnati with decking and a roof extension
Inspiration for a mid-sized timeless screened-in back porch remodel in Cincinnati with decking and a roof extension
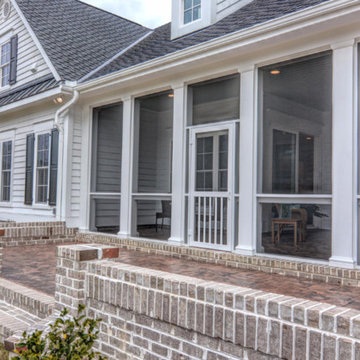
Unique Media and Design
This is an example of a large transitional stamped concrete screened-in back porch design in Other with a roof extension.
This is an example of a large transitional stamped concrete screened-in back porch design in Other with a roof extension.
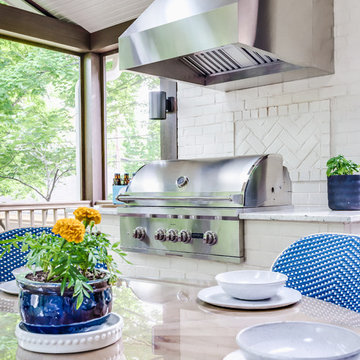
Leslie Brown - Visible Style
Large transitional screened-in back porch idea in Nashville with a roof extension
Large transitional screened-in back porch idea in Nashville with a roof extension
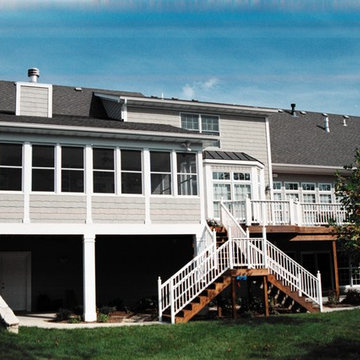
Kliethermes Homes & Remodeling
Screen Porch addition with MiraTec wrapped columns.
This is an example of a large coastal screened-in back porch design in Other with decking and a roof extension.
This is an example of a large coastal screened-in back porch design in Other with decking and a roof extension.
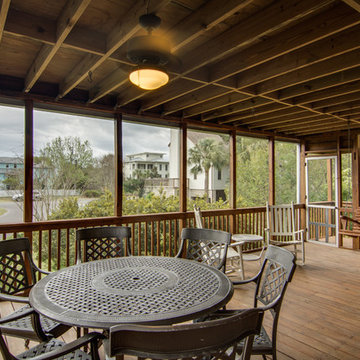
Showcase Photographers
This is an example of a mid-sized traditional screened-in back porch design in Charleston with decking and a roof extension.
This is an example of a mid-sized traditional screened-in back porch design in Charleston with decking and a roof extension.
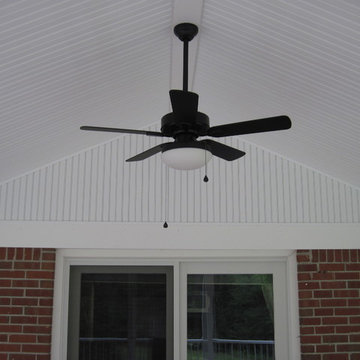
Craig H. Wilson
This is an example of a mid-sized contemporary screened-in back porch design in Other with decking and a roof extension.
This is an example of a mid-sized contemporary screened-in back porch design in Other with decking and a roof extension.
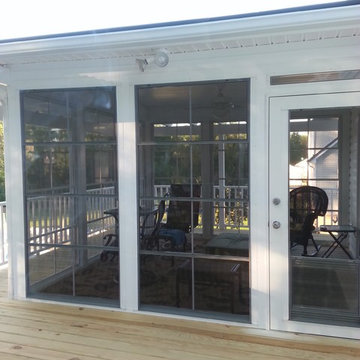
Eze Breeze windows make this screen porch into a 3 season room for all year round enjoyment.
This is an example of a traditional screened-in back porch design in Other with a pergola.
This is an example of a traditional screened-in back porch design in Other with a pergola.
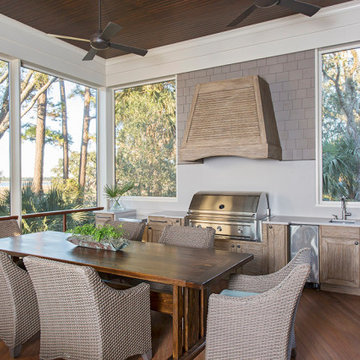
Beach style screened-in porch idea in Charleston with decking and a roof extension
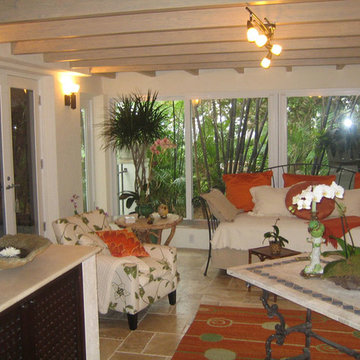
What a great sun room to be in. Sit here and read your favorite book while sipping coffee watching the wildlife outside your hurricane resistant windows.
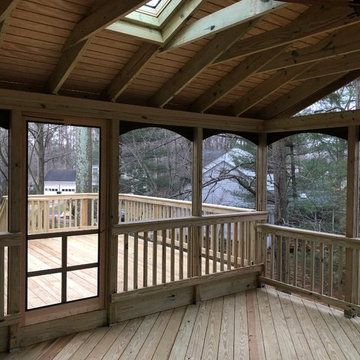
Large elegant screened-in back porch photo in DC Metro with decking and a roof extension
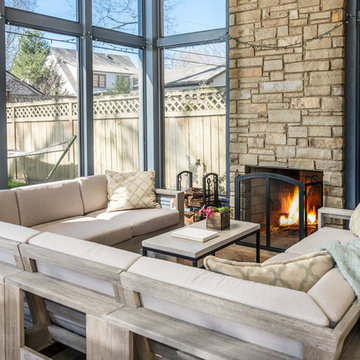
Garrett Buell - studiObuell
This is an example of a large traditional stamped concrete screened-in back porch design in Nashville with a roof extension.
This is an example of a large traditional stamped concrete screened-in back porch design in Nashville with a roof extension.
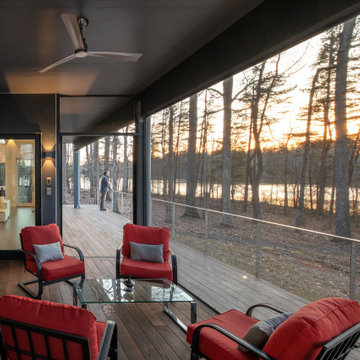
The deck and screen porch span across the back of the house, allowing an immediate indoor outdoor connection.
Mid-sized minimalist screened-in and cable railing back porch photo in Raleigh with a roof extension
Mid-sized minimalist screened-in and cable railing back porch photo in Raleigh with a roof extension
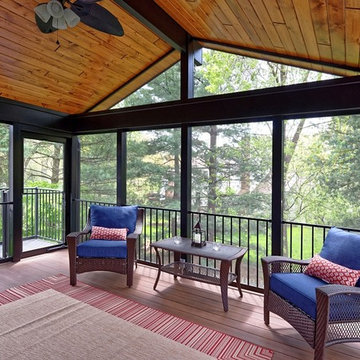
Screened Porch with Prefinished Pine Ceiling Below Rafters and Black Trim. Composite Deck Flooring underneath.
Inspiration for a large timeless screened-in back porch remodel in DC Metro with decking and a roof extension
Inspiration for a large timeless screened-in back porch remodel in DC Metro with decking and a roof extension
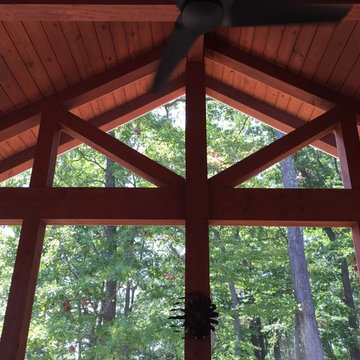
This is an example of a large transitional screened-in back porch design in DC Metro with decking and a roof extension.
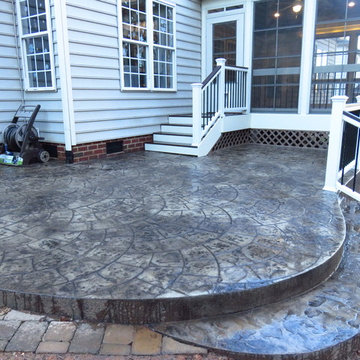
Mid-sized elegant stamped concrete screened-in back porch photo in Raleigh with a roof extension
Screened-In Porch Ideas
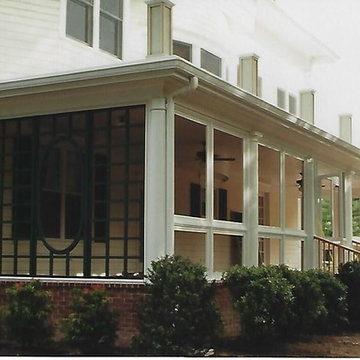
Inspiration for a mid-sized timeless screened-in back porch remodel in New York with a roof extension
6






