Refine by:
Budget
Sort by:Popular Today
81 - 100 of 36,984 photos
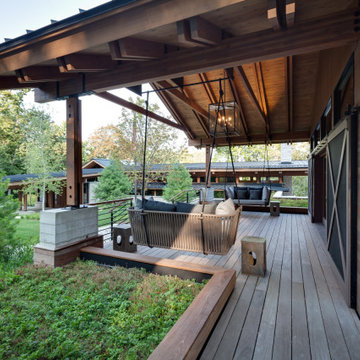
The owners requested a Private Resort that catered to their love for entertaining friends and family, a place where 2 people would feel just as comfortable as 42. Located on the western edge of a Wisconsin lake, the site provides a range of natural ecosystems from forest to prairie to water, allowing the building to have a more complex relationship with the lake - not merely creating large unencumbered views in that direction. The gently sloping site to the lake is atypical in many ways to most lakeside lots - as its main trajectory is not directly to the lake views - allowing for focus to be pushed in other directions such as a courtyard and into a nearby forest.
The biggest challenge was accommodating the large scale gathering spaces, while not overwhelming the natural setting with a single massive structure. Our solution was found in breaking down the scale of the project into digestible pieces and organizing them in a Camp-like collection of elements:
- Main Lodge: Providing the proper entry to the Camp and a Mess Hall
- Bunk House: A communal sleeping area and social space.
- Party Barn: An entertainment facility that opens directly on to a swimming pool & outdoor room.
- Guest Cottages: A series of smaller guest quarters.
- Private Quarters: The owners private space that directly links to the Main Lodge.
These elements are joined by a series green roof connectors, that merge with the landscape and allow the out buildings to retain their own identity. This Camp feel was further magnified through the materiality - specifically the use of Doug Fir, creating a modern Northwoods setting that is warm and inviting. The use of local limestone and poured concrete walls ground the buildings to the sloping site and serve as a cradle for the wood volumes that rest gently on them. The connections between these materials provided an opportunity to add a delicate reading to the spaces and re-enforce the camp aesthetic.
The oscillation between large communal spaces and private, intimate zones is explored on the interior and in the outdoor rooms. From the large courtyard to the private balcony - accommodating a variety of opportunities to engage the landscape was at the heart of the concept.
Overview
Chenequa, WI
Size
Total Finished Area: 9,543 sf
Completion Date
May 2013
Services
Architecture, Landscape Architecture, Interior Design
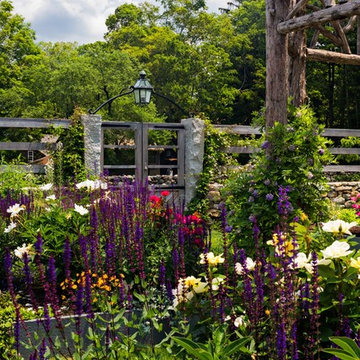
Lush perennials fill raised beds, bordered in bluestone. Robert Benson photography
This is an example of a farmhouse full sun side yard gravel vegetable garden landscape in New York for summer.
This is an example of a farmhouse full sun side yard gravel vegetable garden landscape in New York for summer.
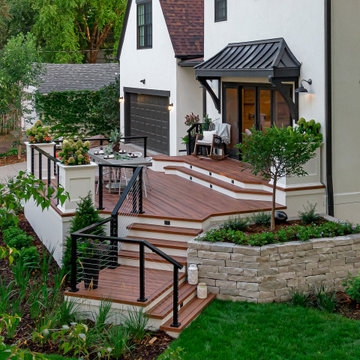
Mom’s Design Build, Shakopee, Minnesota, 2021 Regional CotY Award Winner, Residential Landscape Design/Outdoor Living Under $100,000
Mid-sized minimalist side yard deck photo in Minneapolis
Mid-sized minimalist side yard deck photo in Minneapolis
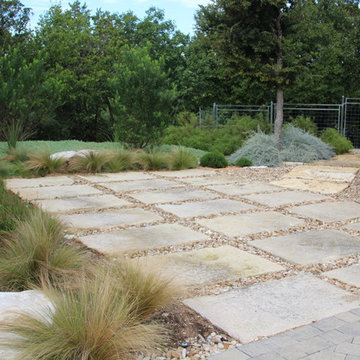
8-10" thick limestone pavers provide attractive parking area. Native grasses and artemisia dress up the edge of the parking area.
Design ideas for a large rustic full sun side yard stone driveway in Austin.
Design ideas for a large rustic full sun side yard stone driveway in Austin.
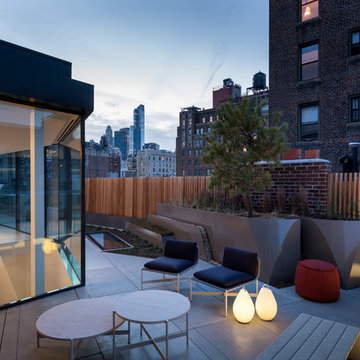
Alan Tansey
Deck - contemporary side yard deck idea in New York with no cover
Deck - contemporary side yard deck idea in New York with no cover
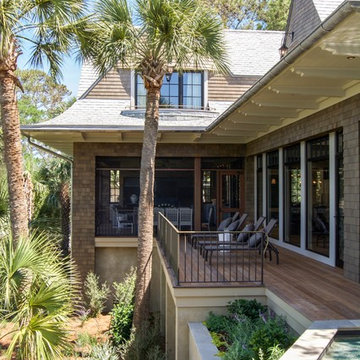
This Kiawah marsh front home in the “Settlement” was sculpted into its unique setting among live oaks that populate the long, narrow piece of land. The unique composition afforded a 35-foot wood and glass bridge joining the master suite with the main house, granting the owners a private escape within their own home. A helical stair tower provides an enchanting secondary entrance whose foyer is illuminated by sunshine spilling from three floors above.
Photography: Kelly Elliott
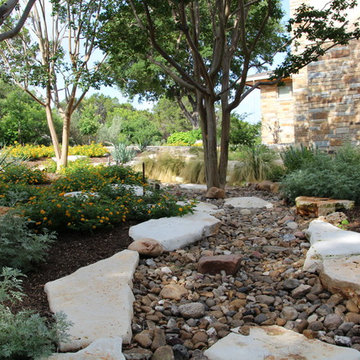
A dry creekbed takes water away from the house and toward a natural ravine.
Inspiration for a large contemporary drought-tolerant and partial sun side yard gravel landscaping in Austin.
Inspiration for a large contemporary drought-tolerant and partial sun side yard gravel landscaping in Austin.
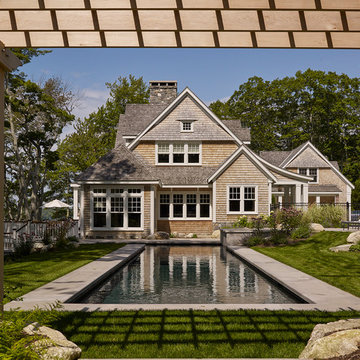
Photo copyright by Darren Setlow | @darrensetlow | darrensetlow.com
Pool - traditional side yard concrete paver and rectangular lap pool idea in Portland Maine
Pool - traditional side yard concrete paver and rectangular lap pool idea in Portland Maine
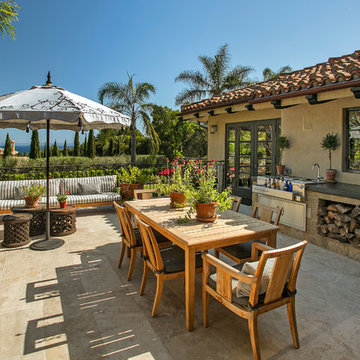
Jim Bartsch Photography
Outdoor kitchen deck - mid-sized mediterranean side yard outdoor kitchen deck idea in Santa Barbara with no cover
Outdoor kitchen deck - mid-sized mediterranean side yard outdoor kitchen deck idea in Santa Barbara with no cover
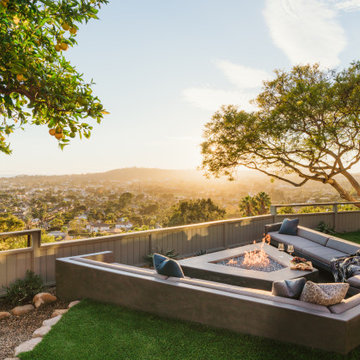
Modern built-in concrete seating area includes custom made couch cushions and a geometric fire pit. Surrounded by synthetic grass and flagstone, this side yard uses neutral colors to highlight the Santa Barbara view. Waterwise landscaping surrounds the yard. Stone edging is used to separate turf and gravel.
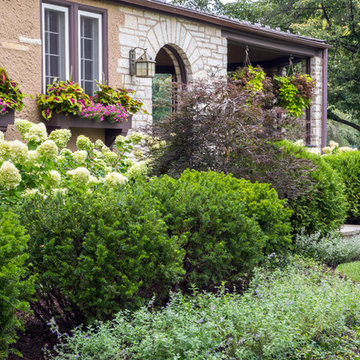
Garden beds enhance a welcoming entry with evergreens, ornamental trees & shrubs, and seasonal displays.
Photo: Linda Oyama Bryan
This is an example of a traditional side yard landscaping in Chicago.
This is an example of a traditional side yard landscaping in Chicago.
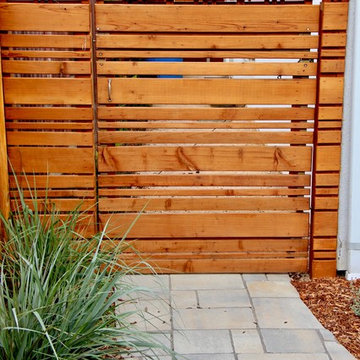
Varying sized slats give this clean and simple gate extra dimension
Inspiration for a modern side yard garden path in San Luis Obispo.
Inspiration for a modern side yard garden path in San Luis Obispo.
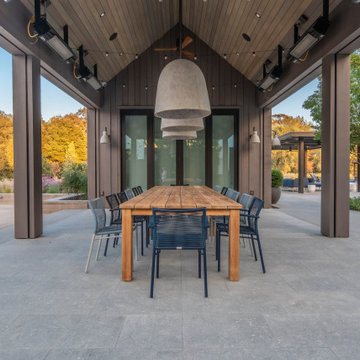
Porch and dining area of second guest house
Patio - large cottage side yard patio idea in San Francisco with a roof extension
Patio - large cottage side yard patio idea in San Francisco with a roof extension
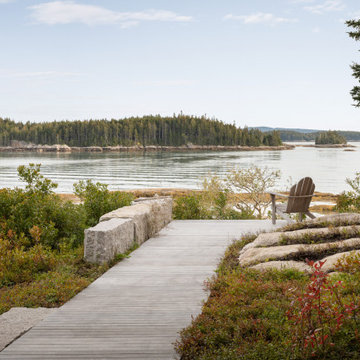
Photo by Trent Bell Photography
Inspiration for a contemporary side yard deck remodel in Other
Inspiration for a contemporary side yard deck remodel in Other
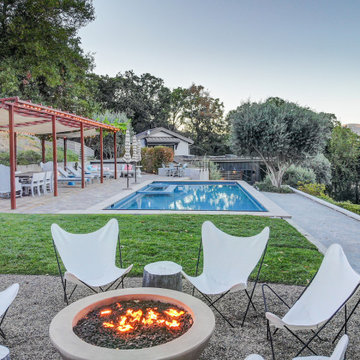
Example of a mid-sized farmhouse side yard rectangular pool design in San Francisco
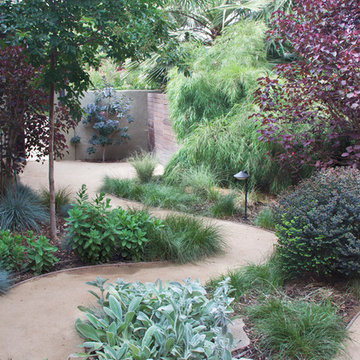
Photo by Ketti Kupper
Inspiration for a mid-sized eclectic partial sun side yard stone garden path in Los Angeles.
Inspiration for a mid-sized eclectic partial sun side yard stone garden path in Los Angeles.
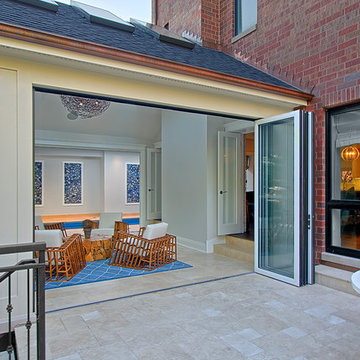
Chicago Lakeview home remodel has a patio that opens to sunroom addition with bifold glass doors. Sunroom connects to indoor pool.
The flooring from terrace to sunroom to pool has radiant heat connecting the three spaces.
Need help with your home transformation? Call Benvenuti and Stein design build for full service solutions. 847.866.6868.
Norman Sizemore-photographer
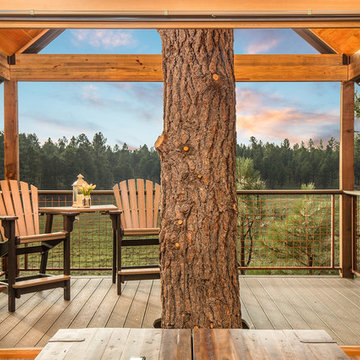
Jirsa Construction
Nick Laessig Photography
Inspiration for a rustic side yard deck remodel in Other with a roof extension
Inspiration for a rustic side yard deck remodel in Other with a roof extension
Side Yard Design Ideas
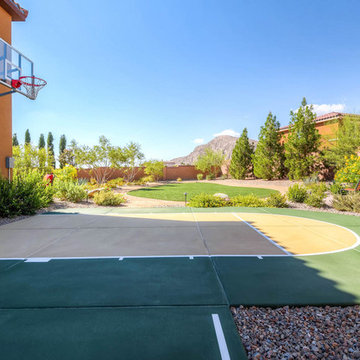
Design ideas for a huge transitional full sun side yard concrete paver outdoor sport court in Las Vegas.
5











