Single Front Door with White Walls Ideas
Refine by:
Budget
Sort by:Popular Today
101 - 120 of 20,997 photos
Item 1 of 3
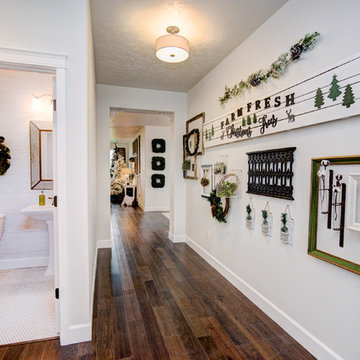
Entry wall feature wall.
Mid-sized mountain style medium tone wood floor and brown floor entryway photo in Other with white walls and a dark wood front door
Mid-sized mountain style medium tone wood floor and brown floor entryway photo in Other with white walls and a dark wood front door
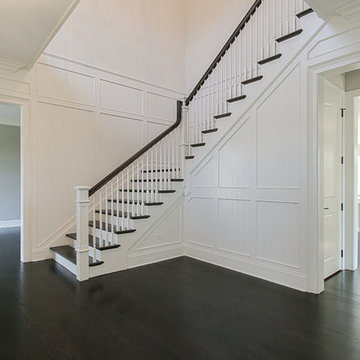
Stephanie Montanari of Focus-Pocus
Entryway - large traditional dark wood floor entryway idea in Chicago with white walls and a dark wood front door
Entryway - large traditional dark wood floor entryway idea in Chicago with white walls and a dark wood front door
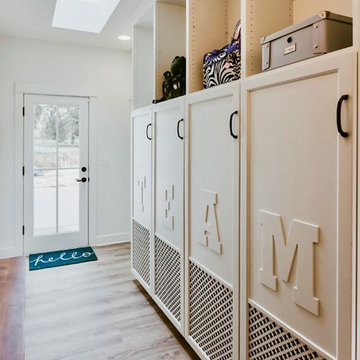
uncommonmusephoto@mac.com
Example of a farmhouse brown floor and medium tone wood floor single front door design in Portland with white walls and a glass front door
Example of a farmhouse brown floor and medium tone wood floor single front door design in Portland with white walls and a glass front door

Mid-sized elegant porcelain tile and multicolored floor entryway photo in Denver with white walls and a blue front door
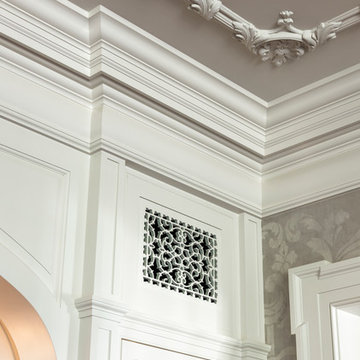
Tom Crane Photography
Example of a huge classic dark wood floor and brown floor entryway design in Philadelphia with white walls and a dark wood front door
Example of a huge classic dark wood floor and brown floor entryway design in Philadelphia with white walls and a dark wood front door
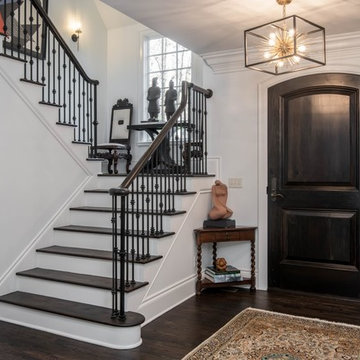
Inspiration for a large transitional dark wood floor and brown floor entryway remodel in Other with white walls and a dark wood front door
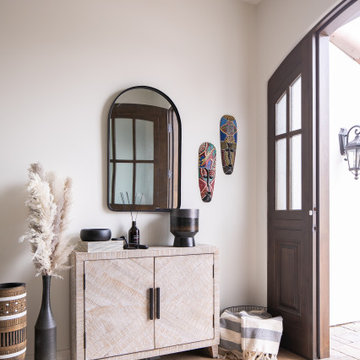
Inspiration for a transitional medium tone wood floor and brown floor single front door remodel in Los Angeles with white walls and a dark wood front door
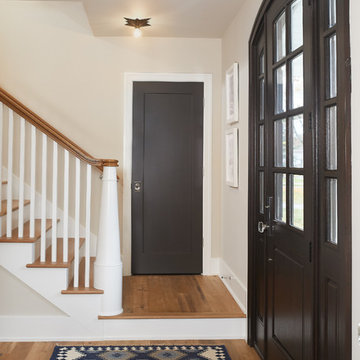
An inviting foyer with its own charm welcomes you to the home. The arched doorway, custom stair railing, rich brown doors, and fun star-shaped flush-mount ceiling fixtures create a welcoming space for all.
Photographer: Ashley Avila Photography
Interior Design: Vision Interiors by Visbeen
Builder: Joel Peterson Homes
Photography by Ashley Avila

Entryway - mid-sized 1950s light wood floor, brown floor and tray ceiling entryway idea in Portland with white walls and a medium wood front door
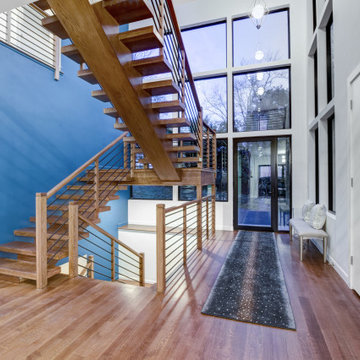
Example of a large trendy medium tone wood floor and brown floor entryway design in New York with white walls and a black front door
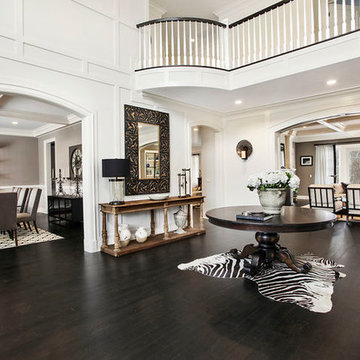
Entryway - mid-sized transitional dark wood floor and brown floor entryway idea in New York with white walls

Inspiration for a large modern light wood floor and exposed beam entryway remodel in Chicago with white walls
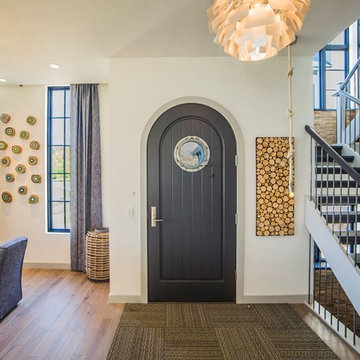
Foyer
Example of a large beach style light wood floor entryway design in Chicago with white walls and a gray front door
Example of a large beach style light wood floor entryway design in Chicago with white walls and a gray front door
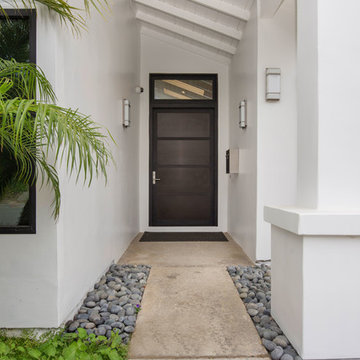
Inspiration for a large coastal entryway remodel in Tampa with white walls and a metal front door
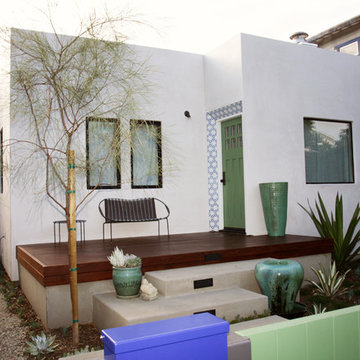
Mox Meschler
Entryway - mid-sized contemporary dark wood floor entryway idea in Los Angeles with white walls and a green front door
Entryway - mid-sized contemporary dark wood floor entryway idea in Los Angeles with white walls and a green front door
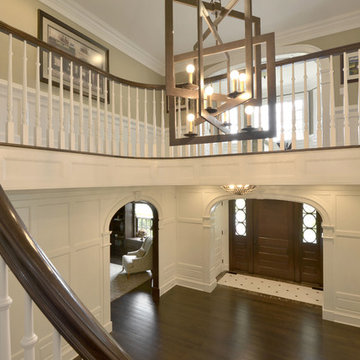
The entry was updated with wood panels to create a formal entry to the house.
Photo by: Peter Krupenye
Inspiration for a large timeless dark wood floor entryway remodel in New York with white walls and a dark wood front door
Inspiration for a large timeless dark wood floor entryway remodel in New York with white walls and a dark wood front door
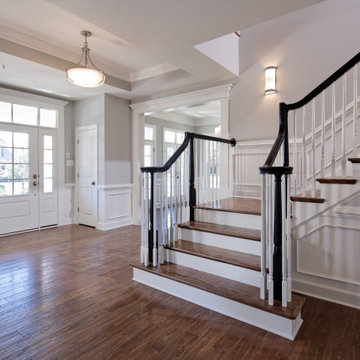
Example of a classic brown floor, tray ceiling and wainscoting entryway design in Baltimore with a white front door and white walls
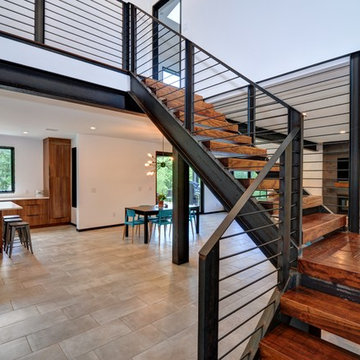
We were redoing the entire house on a budget. We decided to use stacked LVLs on the stairwell and stained them to compliment the front door. We used rebar on the railings and sealed them after. We found the steel plating more interesting for the fireplace instead of using more tile since there was so much tile already in the room. Used stained LVLs for the mantle too.
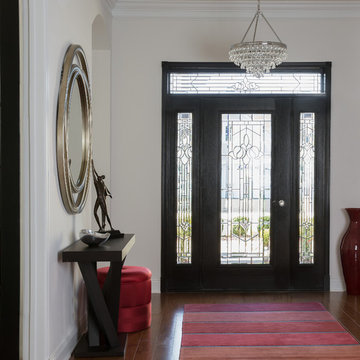
The entry foyer is defined with an area rug, and the ceiling volume is filled with a unique crystal chandelier. The leaded glass door, sidelights and transom add interest and pattern while coaxing in natural light; we created contrast and definition by painting the door and trim black. The transom fills the vertical volume of the space and the proportion makes the door the focal point.
PHOTOGRAPHY LAUREN HAGERSTROM
Single Front Door with White Walls Ideas
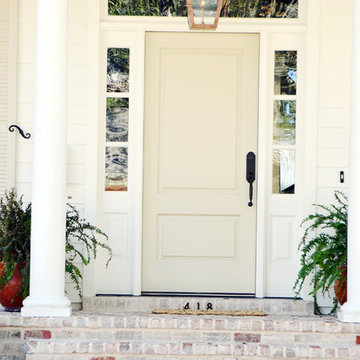
House was built by Hotard General Contracting, Inc. Jefferson Door supplied int/ext doors, moulding, columns and hardware.
Inspiration for a mid-sized timeless entryway remodel in New Orleans with white walls and a white front door
Inspiration for a mid-sized timeless entryway remodel in New Orleans with white walls and a white front door
6





