Single-Wall Kitchen Ideas
Refine by:
Budget
Sort by:Popular Today
61 - 80 of 3,616 photos
Item 1 of 3
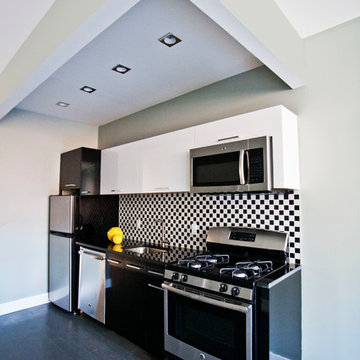
Open concept kitchen - mid-sized contemporary single-wall medium tone wood floor and brown floor open concept kitchen idea in New York with an undermount sink, flat-panel cabinets, yellow cabinets, quartz countertops, black backsplash, ceramic backsplash, stainless steel appliances and no island
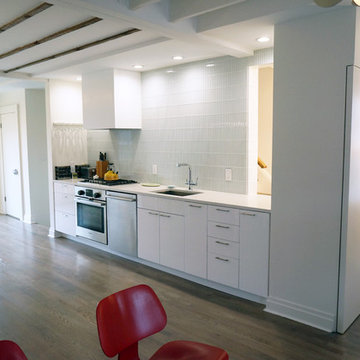
White Box – Kitchen and Living spaces
We were asked by our client to remove two walls in order to open the small space that measures 17’ wide by 31’ long. Two simple ideas drove the design; Light and duality of space. Guided by both we started with what we believe is critical to every project – process of discovery.
The proposed design uses white and dominating color for walls, cabinets and the built in bench. Light colored wood floor will add to the light appearance of space shell. As all dividing walls were removed, perimeter walls were charged with functions; linear kitchen, bench next to dining table, and pantry closet. Avoiding upper cabinets allow the design to be open and make use of the wall as a dynamic element –otherwise a monochromatic space. The newly created functional void connects both ends of space and creates what appears to be a larger and brighter spatial experience.
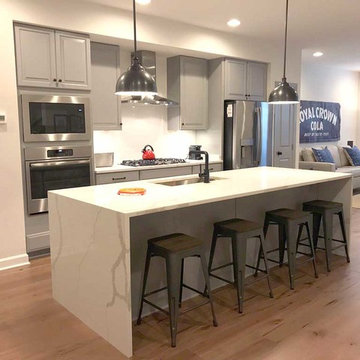
Sky Marble & Granite, INC
Small trendy single-wall laminate floor and brown floor eat-in kitchen photo in DC Metro with an undermount sink, white backsplash, stainless steel appliances, an island and white countertops
Small trendy single-wall laminate floor and brown floor eat-in kitchen photo in DC Metro with an undermount sink, white backsplash, stainless steel appliances, an island and white countertops
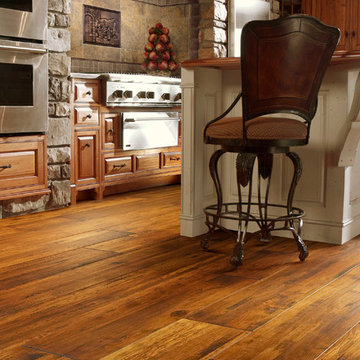
Example of a large transitional single-wall dark wood floor eat-in kitchen design in Atlanta with an undermount sink, raised-panel cabinets, medium tone wood cabinets, wood countertops, multicolored backsplash, cement tile backsplash, stainless steel appliances and an island
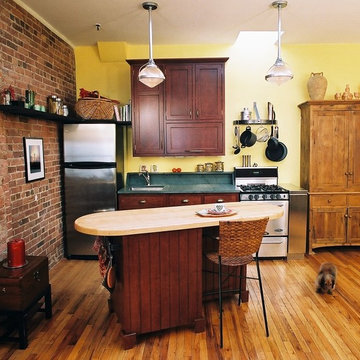
Example of a small eclectic single-wall medium tone wood floor eat-in kitchen design in New York with an undermount sink, recessed-panel cabinets, dark wood cabinets, green backsplash, stainless steel appliances and an island
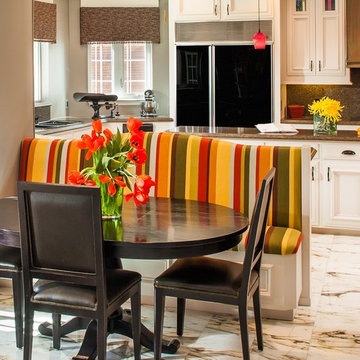
In this kitchen remodel we removed the breakfast bar and put in a banquet. This arrangement made it possible for the homeowners to have a sitting area for reading or television viewing as well as a place for casual dining.
We only design, build, and remodel homes that brilliantly reflect the unadorned beauty of everyday living.
For more information about this project please visit: www.gryphonbuilders.com. Or contact Allen Griffin, President of Gryphon Builders, at 281-236-8043 cell or email him at allen@gryphonbuilders.com
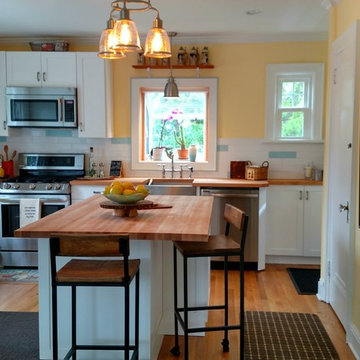
Amazing transformation!
Small transitional single-wall medium tone wood floor eat-in kitchen photo in New York with a farmhouse sink, shaker cabinets, white cabinets, wood countertops, white backsplash, subway tile backsplash, stainless steel appliances and an island
Small transitional single-wall medium tone wood floor eat-in kitchen photo in New York with a farmhouse sink, shaker cabinets, white cabinets, wood countertops, white backsplash, subway tile backsplash, stainless steel appliances and an island
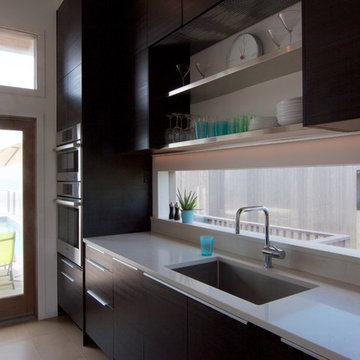
Open concept kitchen - mid-sized contemporary single-wall porcelain tile and gray floor open concept kitchen idea in New York with an undermount sink, flat-panel cabinets, dark wood cabinets, quartz countertops, yellow backsplash, stone slab backsplash, stainless steel appliances and an island
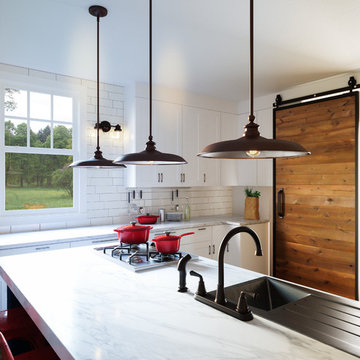
Inspiration for a large farmhouse single-wall dark wood floor and brown floor eat-in kitchen remodel in Milwaukee with a single-bowl sink, shaker cabinets, white cabinets, marble countertops, white backsplash, subway tile backsplash, stainless steel appliances and an island
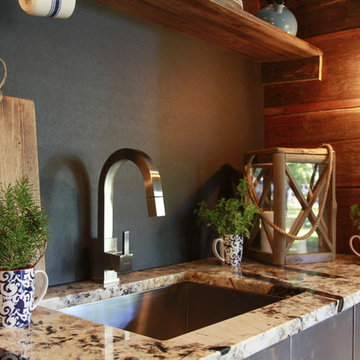
Inspiration for a small rustic single-wall light wood floor open concept kitchen remodel in Other with an undermount sink, flat-panel cabinets, stainless steel cabinets, granite countertops, black backsplash and no island
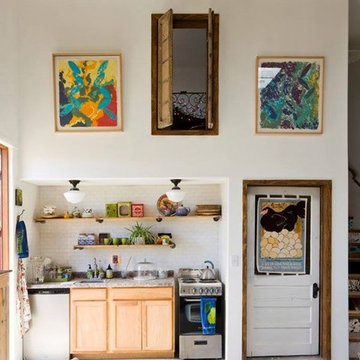
Patrick Coulie Photography
Example of a small eclectic single-wall open concept kitchen design in Albuquerque with light wood cabinets and no island
Example of a small eclectic single-wall open concept kitchen design in Albuquerque with light wood cabinets and no island
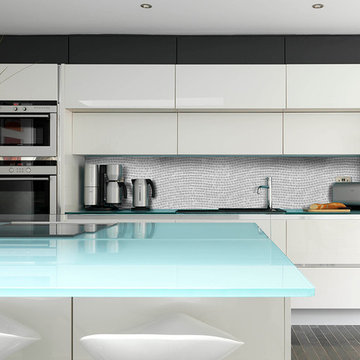
Stylish Kitchen with modern appliances, glass top island and light beige variation mosaic tile backsplash.
Inspiration for a large contemporary single-wall kitchen remodel in San Francisco with flat-panel cabinets, white cabinets, glass countertops, beige backsplash, mosaic tile backsplash and an island
Inspiration for a large contemporary single-wall kitchen remodel in San Francisco with flat-panel cabinets, white cabinets, glass countertops, beige backsplash, mosaic tile backsplash and an island
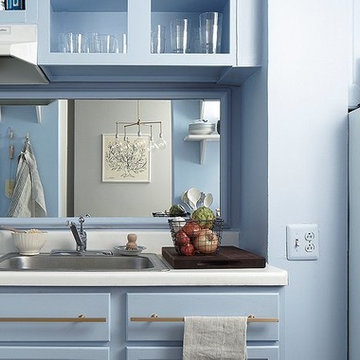
The Finished Kitchen Makeover AFTER: Megan assured me we could get a sophisticated, Danish-inspired look easily with a few clever reinterpretations of the list above. Even better, she said it would involve no demolition, permits, or having to stay elsewhere while my kitchen was in ruins. “You might look at a less-than-beautiful kitchen and think ripping out cabinets or tearing up floors is the only solution,” says Megan. “But I wanted to show how truly transforming a total wash of paint color can be. It has the power to unify disparate finishes and forgives any imperfections.”
Here’s the step-by-step evolution of my hovel of a kitchen into a dead ringer for the Danish beauty.
Photos by Lesley Unruh.
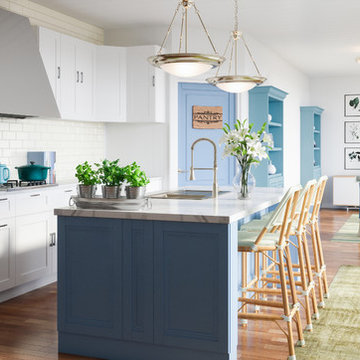
Example of a mid-sized trendy single-wall medium tone wood floor and brown floor eat-in kitchen design in Milwaukee with a single-bowl sink, shaker cabinets, marble countertops, white backsplash, ceramic backsplash, stainless steel appliances and an island
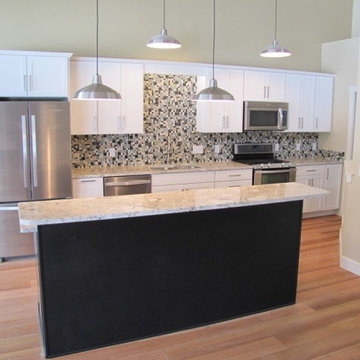
Modern Whitefish condo with a large multi-level island. Glass tile backsplash and industrial pendant lights add to the modern flair.
Open concept kitchen - mid-sized modern single-wall light wood floor open concept kitchen idea in Other with an undermount sink, shaker cabinets, white cabinets, granite countertops, multicolored backsplash, glass tile backsplash, stainless steel appliances and an island
Open concept kitchen - mid-sized modern single-wall light wood floor open concept kitchen idea in Other with an undermount sink, shaker cabinets, white cabinets, granite countertops, multicolored backsplash, glass tile backsplash, stainless steel appliances and an island
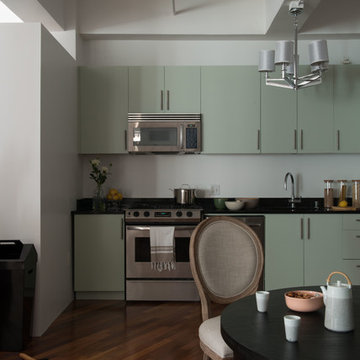
Photos by Philippe Le Berre
Eat-in kitchen - mid-sized transitional single-wall medium tone wood floor eat-in kitchen idea in Los Angeles with a drop-in sink, flat-panel cabinets, green cabinets, onyx countertops, black backsplash, stone slab backsplash, stainless steel appliances and no island
Eat-in kitchen - mid-sized transitional single-wall medium tone wood floor eat-in kitchen idea in Los Angeles with a drop-in sink, flat-panel cabinets, green cabinets, onyx countertops, black backsplash, stone slab backsplash, stainless steel appliances and no island
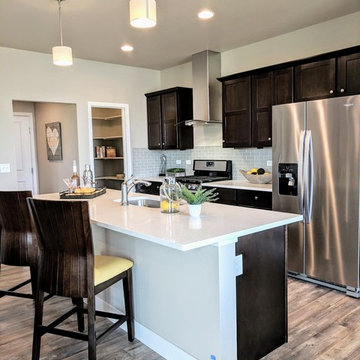
Example of a mid-sized trendy single-wall laminate floor and beige floor open concept kitchen design in Denver with an undermount sink, shaker cabinets, dark wood cabinets, quartz countertops, gray backsplash, glass tile backsplash, stainless steel appliances, an island and white countertops
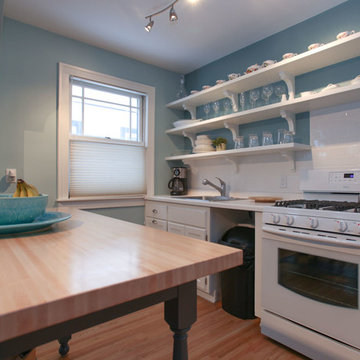
Photo By: Hannah Lloyd
Eat-in kitchen - small transitional single-wall light wood floor eat-in kitchen idea in Minneapolis with a single-bowl sink, open cabinets, white cabinets, laminate countertops, white backsplash, subway tile backsplash, white appliances and an island
Eat-in kitchen - small transitional single-wall light wood floor eat-in kitchen idea in Minneapolis with a single-bowl sink, open cabinets, white cabinets, laminate countertops, white backsplash, subway tile backsplash, white appliances and an island

Christine Costa
Small eclectic single-wall slate floor and black floor kitchen photo in Detroit with an undermount sink, recessed-panel cabinets, beige cabinets, granite countertops, yellow backsplash, subway tile backsplash, stainless steel appliances and no island
Small eclectic single-wall slate floor and black floor kitchen photo in Detroit with an undermount sink, recessed-panel cabinets, beige cabinets, granite countertops, yellow backsplash, subway tile backsplash, stainless steel appliances and no island
Single-Wall Kitchen Ideas
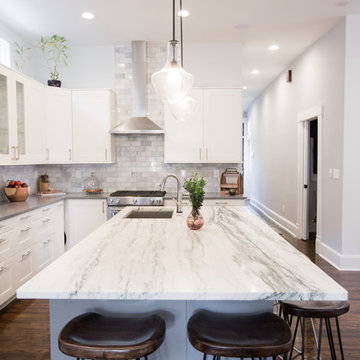
Brooke Littell Photography
Example of a small trendy single-wall dark wood floor and brown floor open concept kitchen design in Indianapolis with an undermount sink, recessed-panel cabinets, white cabinets, quartz countertops, stainless steel appliances and gray countertops
Example of a small trendy single-wall dark wood floor and brown floor open concept kitchen design in Indianapolis with an undermount sink, recessed-panel cabinets, white cabinets, quartz countertops, stainless steel appliances and gray countertops
4





