Single-Wall Kitchen Ideas
Refine by:
Budget
Sort by:Popular Today
41 - 60 of 8,218 photos
Item 1 of 3

Inspiration for a large transitional single-wall light wood floor open concept kitchen remodel in Atlanta with a farmhouse sink, shaker cabinets, green cabinets, quartzite countertops, white backsplash, quartz backsplash, stainless steel appliances, an island and white countertops
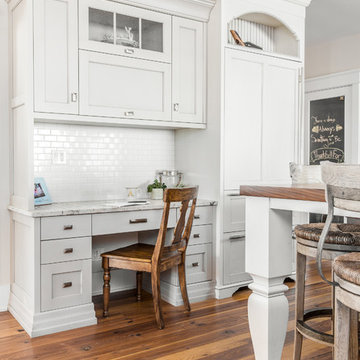
Sean litchfield
Open concept kitchen - large traditional single-wall light wood floor open concept kitchen idea in New York with a farmhouse sink, recessed-panel cabinets, gray cabinets, granite countertops, white backsplash, subway tile backsplash, stainless steel appliances and an island
Open concept kitchen - large traditional single-wall light wood floor open concept kitchen idea in New York with a farmhouse sink, recessed-panel cabinets, gray cabinets, granite countertops, white backsplash, subway tile backsplash, stainless steel appliances and an island

The kitchen features a custom-designed oak island with Caesarstone countertop for food preparation, storage and seating. Architecture and interior design by Pierre Hoppenot, Studio PHH Architects.
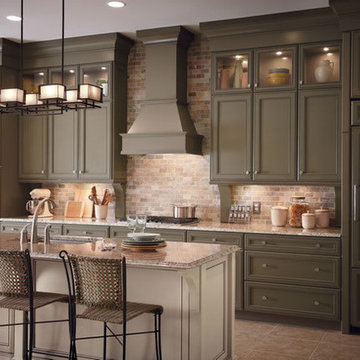
Inspiration for a large transitional single-wall ceramic tile open concept kitchen remodel in Denver with an undermount sink, recessed-panel cabinets, green cabinets, quartz countertops, beige backsplash, ceramic backsplash, an island and paneled appliances
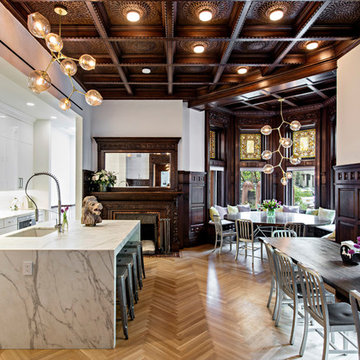
Dorothy Hong, Photographer
Inspiration for a large transitional single-wall light wood floor and beige floor eat-in kitchen remodel in New York with an undermount sink, flat-panel cabinets, white cabinets, marble countertops, white backsplash, subway tile backsplash, stainless steel appliances and an island
Inspiration for a large transitional single-wall light wood floor and beige floor eat-in kitchen remodel in New York with an undermount sink, flat-panel cabinets, white cabinets, marble countertops, white backsplash, subway tile backsplash, stainless steel appliances and an island
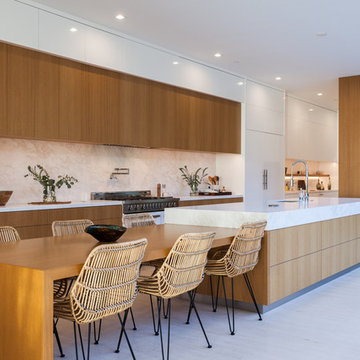
Huge trendy single-wall marble floor and beige floor eat-in kitchen photo in Orange County with flat-panel cabinets, medium tone wood cabinets, beige backsplash, an island, white countertops, an undermount sink, marble countertops, marble backsplash and paneled appliances
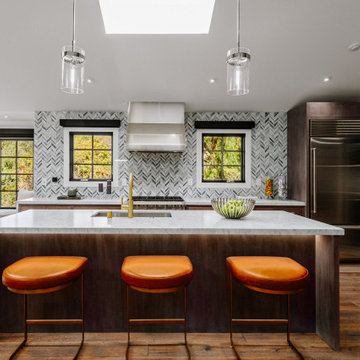
Inspiration for a huge country single-wall medium tone wood floor open concept kitchen remodel in Los Angeles with an undermount sink, recessed-panel cabinets, dark wood cabinets, marble countertops, matchstick tile backsplash, stainless steel appliances, an island and gray countertops
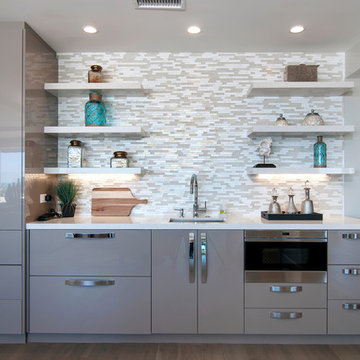
Kitchenette in family room area perfect for entertaining guests on the lower level.
Inspiration for a large contemporary single-wall light wood floor kitchen remodel in San Diego with flat-panel cabinets, gray cabinets, quartzite countertops, white backsplash, mosaic tile backsplash, paneled appliances, no island, an undermount sink and white countertops
Inspiration for a large contemporary single-wall light wood floor kitchen remodel in San Diego with flat-panel cabinets, gray cabinets, quartzite countertops, white backsplash, mosaic tile backsplash, paneled appliances, no island, an undermount sink and white countertops
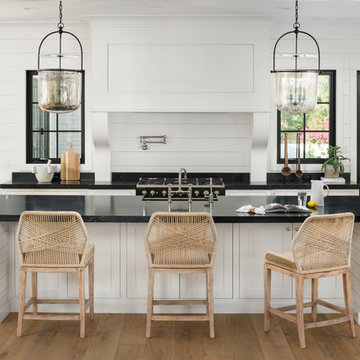
le courneu, kitchen, pot filler, black and white, soapstone, soapstone counter top
Large country single-wall light wood floor kitchen photo in Phoenix with shaker cabinets, white cabinets, soapstone countertops, an island and black countertops
Large country single-wall light wood floor kitchen photo in Phoenix with shaker cabinets, white cabinets, soapstone countertops, an island and black countertops
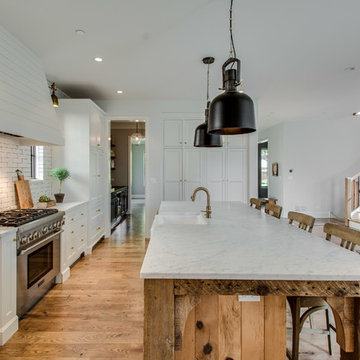
Chicago Home Photos
Barrington, IL
Open concept kitchen - large cottage single-wall light wood floor open concept kitchen idea in Chicago with a farmhouse sink, recessed-panel cabinets, white cabinets, marble countertops, white backsplash, subway tile backsplash, stainless steel appliances and an island
Open concept kitchen - large cottage single-wall light wood floor open concept kitchen idea in Chicago with a farmhouse sink, recessed-panel cabinets, white cabinets, marble countertops, white backsplash, subway tile backsplash, stainless steel appliances and an island
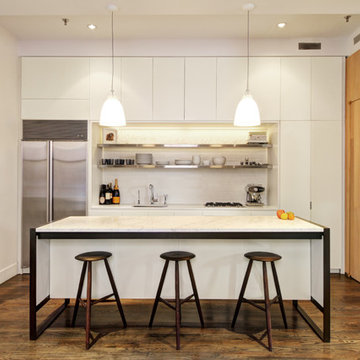
Mid-sized trendy single-wall dark wood floor eat-in kitchen photo in New York with an undermount sink, flat-panel cabinets, white cabinets, marble countertops, white backsplash, ceramic backsplash, stainless steel appliances and an island
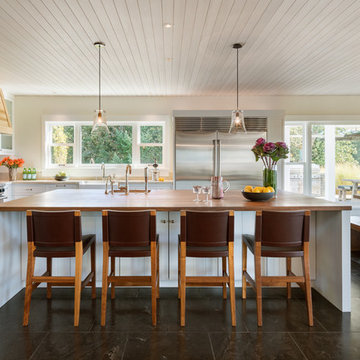
Eric Staudenmaier
Large country single-wall slate floor and brown floor open concept kitchen photo in Other with an undermount sink, louvered cabinets, white cabinets, wood countertops, stainless steel appliances and an island
Large country single-wall slate floor and brown floor open concept kitchen photo in Other with an undermount sink, louvered cabinets, white cabinets, wood countertops, stainless steel appliances and an island
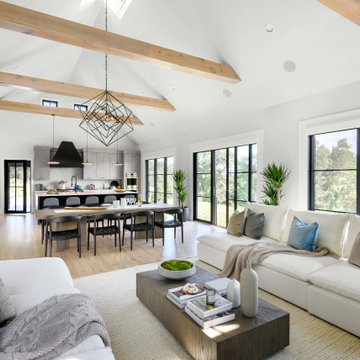
Example of a huge trendy single-wall light wood floor, beige floor and vaulted ceiling open concept kitchen design in New York with an undermount sink, flat-panel cabinets, gray cabinets, quartzite countertops, gray backsplash, stainless steel appliances, an island and white countertops
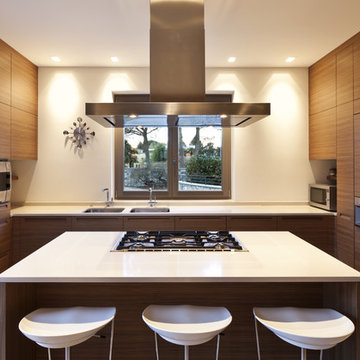
Kitchen Countertop with white granite. Modern
Eat-in kitchen - mid-sized contemporary single-wall medium tone wood floor eat-in kitchen idea in New York with a drop-in sink, medium tone wood cabinets, granite countertops, white backsplash, colored appliances and an island
Eat-in kitchen - mid-sized contemporary single-wall medium tone wood floor eat-in kitchen idea in New York with a drop-in sink, medium tone wood cabinets, granite countertops, white backsplash, colored appliances and an island
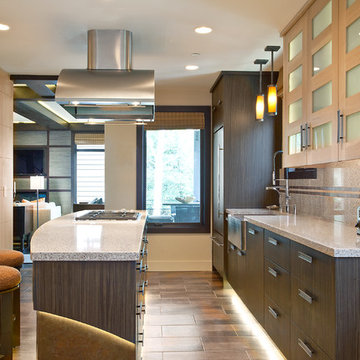
Contemporary two toned kitchen. Photography by Scott Zimmerman
Eat-in kitchen - small contemporary single-wall porcelain tile eat-in kitchen idea in Salt Lake City with a farmhouse sink, flat-panel cabinets, light wood cabinets, quartzite countertops, beige backsplash, stone tile backsplash, stainless steel appliances and an island
Eat-in kitchen - small contemporary single-wall porcelain tile eat-in kitchen idea in Salt Lake City with a farmhouse sink, flat-panel cabinets, light wood cabinets, quartzite countertops, beige backsplash, stone tile backsplash, stainless steel appliances and an island
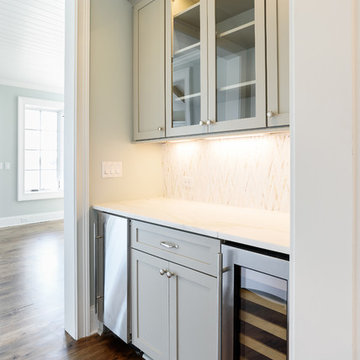
Glenn Layton Homes, LLC, "Building Your Coastal Lifestyle"
Open concept kitchen - large coastal single-wall medium tone wood floor open concept kitchen idea in Jacksonville with a farmhouse sink, raised-panel cabinets, white cabinets, marble countertops, gray backsplash, subway tile backsplash, stainless steel appliances and an island
Open concept kitchen - large coastal single-wall medium tone wood floor open concept kitchen idea in Jacksonville with a farmhouse sink, raised-panel cabinets, white cabinets, marble countertops, gray backsplash, subway tile backsplash, stainless steel appliances and an island
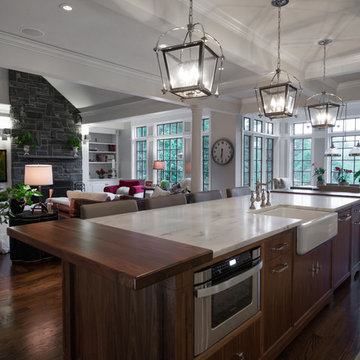
Trish Hennessey
Inspiration for a large transitional single-wall dark wood floor kitchen remodel in New York with a farmhouse sink, flat-panel cabinets, medium tone wood cabinets, marble countertops, beige backsplash, ceramic backsplash, paneled appliances and an island
Inspiration for a large transitional single-wall dark wood floor kitchen remodel in New York with a farmhouse sink, flat-panel cabinets, medium tone wood cabinets, marble countertops, beige backsplash, ceramic backsplash, paneled appliances and an island
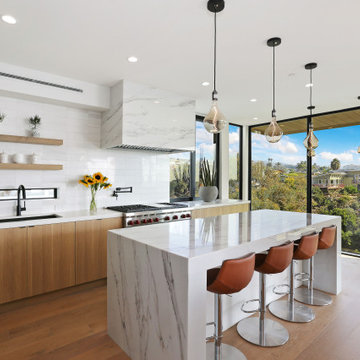
www.branadesigns.com
Inspiration for a huge contemporary single-wall light wood floor and beige floor eat-in kitchen remodel in Orange County with flat-panel cabinets, light wood cabinets, marble countertops, white backsplash, marble backsplash, black appliances, an island and white countertops
Inspiration for a huge contemporary single-wall light wood floor and beige floor eat-in kitchen remodel in Orange County with flat-panel cabinets, light wood cabinets, marble countertops, white backsplash, marble backsplash, black appliances, an island and white countertops
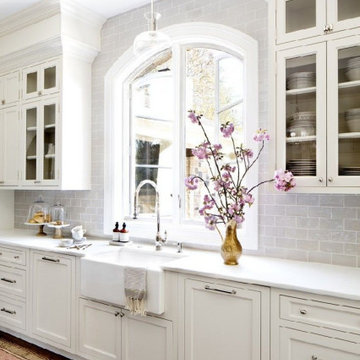
Eat-in kitchen - large traditional single-wall dark wood floor and brown floor eat-in kitchen idea in Columbus with a farmhouse sink, beaded inset cabinets, white cabinets, marble countertops, white backsplash, stone tile backsplash, stainless steel appliances, an island and white countertops
Single-Wall Kitchen Ideas
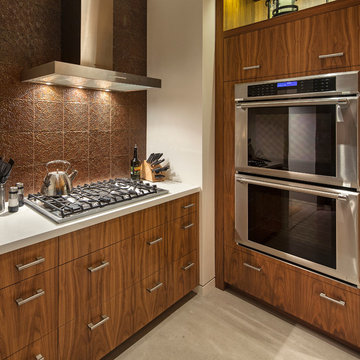
Architect: Moseley McGrath Designs
General Contractor: Allen Construction
Photographer: Jim Bartsch Photography
Inspiration for a large contemporary single-wall concrete floor eat-in kitchen remodel in Los Angeles with an undermount sink, flat-panel cabinets, medium tone wood cabinets, marble countertops, white backsplash, stainless steel appliances and an island
Inspiration for a large contemporary single-wall concrete floor eat-in kitchen remodel in Los Angeles with an undermount sink, flat-panel cabinets, medium tone wood cabinets, marble countertops, white backsplash, stainless steel appliances and an island
3





