Single-Wall Kitchen with a Peninsula Ideas
Refine by:
Budget
Sort by:Popular Today
101 - 120 of 4,819 photos
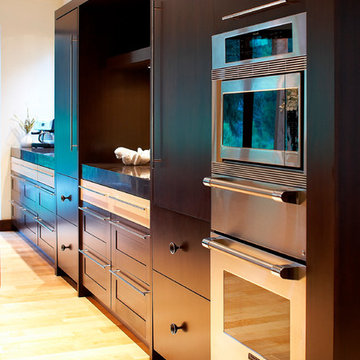
Inspiration for a large contemporary single-wall light wood floor open concept kitchen remodel in Denver with an integrated sink, flat-panel cabinets, dark wood cabinets, stainless steel appliances and a peninsula
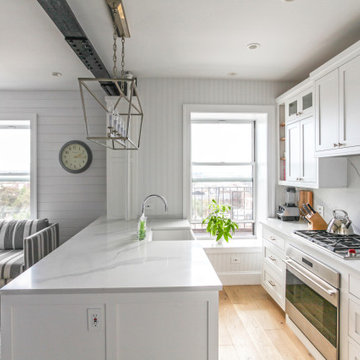
Example of a small beach style single-wall light wood floor eat-in kitchen design in New York with a farmhouse sink, recessed-panel cabinets, white cabinets, quartz countertops, white backsplash, quartz backsplash, stainless steel appliances, a peninsula and white countertops
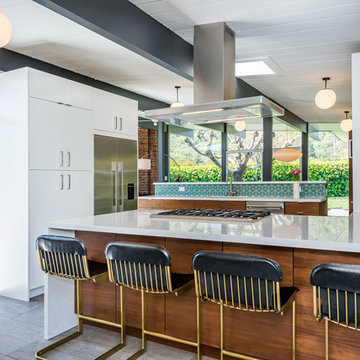
Looking into the kitchen from the living area.
Photo by Olga Soboleva
Example of a mid-sized mid-century modern single-wall painted wood floor and gray floor open concept kitchen design in San Francisco with a drop-in sink, flat-panel cabinets, white cabinets, quartzite countertops, blue backsplash, ceramic backsplash, stainless steel appliances, a peninsula and white countertops
Example of a mid-sized mid-century modern single-wall painted wood floor and gray floor open concept kitchen design in San Francisco with a drop-in sink, flat-panel cabinets, white cabinets, quartzite countertops, blue backsplash, ceramic backsplash, stainless steel appliances, a peninsula and white countertops
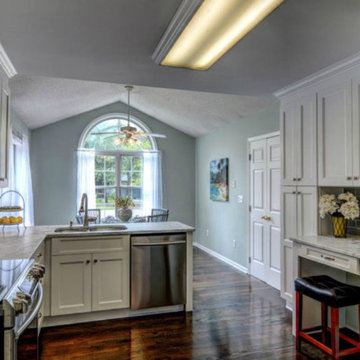
Eat-in kitchen - mid-sized transitional single-wall dark wood floor and brown floor eat-in kitchen idea in New York with a double-bowl sink, shaker cabinets, white cabinets, soapstone countertops, gray backsplash, subway tile backsplash, stainless steel appliances and a peninsula
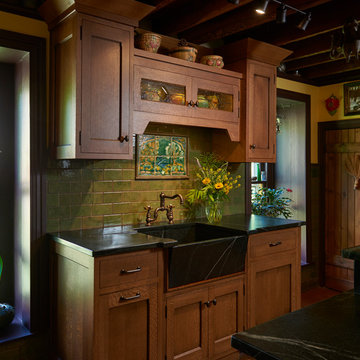
rvoiiiphoto.com
Small arts and crafts single-wall dark wood floor enclosed kitchen photo in Philadelphia with a farmhouse sink, medium tone wood cabinets, soapstone countertops, green backsplash, mosaic tile backsplash, colored appliances and a peninsula
Small arts and crafts single-wall dark wood floor enclosed kitchen photo in Philadelphia with a farmhouse sink, medium tone wood cabinets, soapstone countertops, green backsplash, mosaic tile backsplash, colored appliances and a peninsula
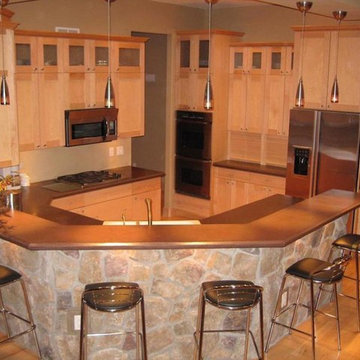
Eat-in kitchen - mid-sized contemporary single-wall light wood floor eat-in kitchen idea in Cedar Rapids with an undermount sink, shaker cabinets, light wood cabinets, soapstone countertops, stainless steel appliances and a peninsula
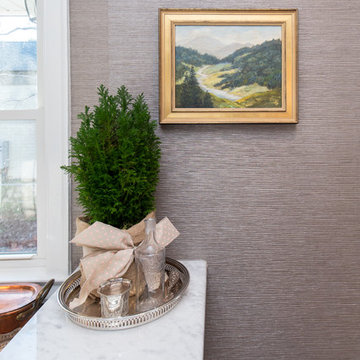
Ashley Smith, Charleston Realty Pics
Transitional single-wall light wood floor eat-in kitchen photo in Charleston with a farmhouse sink, white cabinets, white backsplash, subway tile backsplash, stainless steel appliances and a peninsula
Transitional single-wall light wood floor eat-in kitchen photo in Charleston with a farmhouse sink, white cabinets, white backsplash, subway tile backsplash, stainless steel appliances and a peninsula
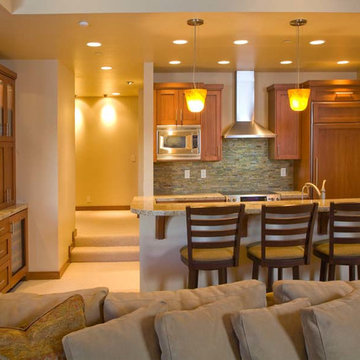
Photography: Tim Brown Media
Construction: Dan Young Construction
Interior Space Planning and Design: Nanci Warren
Example of a small transitional single-wall ceramic tile open concept kitchen design in Seattle with an undermount sink, shaker cabinets, medium tone wood cabinets, granite countertops, green backsplash, glass tile backsplash, paneled appliances and a peninsula
Example of a small transitional single-wall ceramic tile open concept kitchen design in Seattle with an undermount sink, shaker cabinets, medium tone wood cabinets, granite countertops, green backsplash, glass tile backsplash, paneled appliances and a peninsula
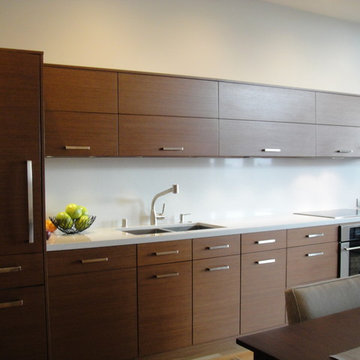
This contemporary kitchen is the anchor for the dining area and the living area of this condo. The kitchen is small, only 17 linear feet, yet it houses all the amenities of a large kitchen. The hood is hidden inside the upper cabinet for a clean look. The farm style table give this contemporary kitchen a homey feeling. See our web site for professional shots!
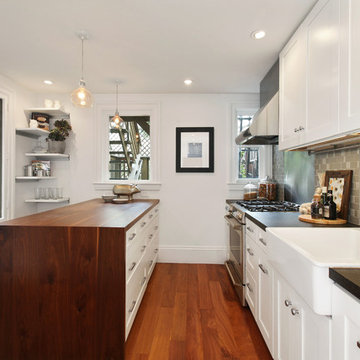
Large transitional single-wall medium tone wood floor enclosed kitchen photo in San Francisco with a farmhouse sink, shaker cabinets, white cabinets, wood countertops, white appliances and a peninsula
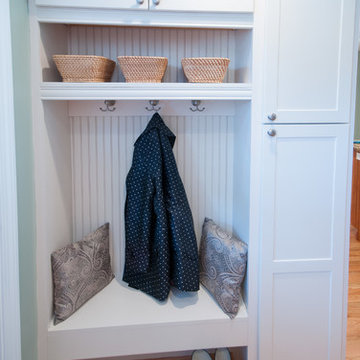
Complete Kitchen Remodel Designed by Interior Designer Nathan J. Reynolds and Installed by RI Kitchen & Bath.
phone: (508) 837 - 3972
email: nathan@insperiors.com
www.insperiors.com
Photography Courtesy of © 2012 John Anderson Photography.
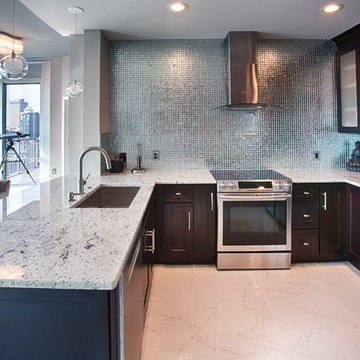
http://www.sherioneal.com
Designer, Jessica Wilkerson, jnwilkerson@me.com
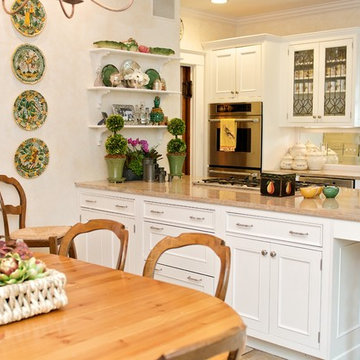
Cydney Ambrose
Mid-sized elegant single-wall porcelain tile and beige floor eat-in kitchen photo in Boston with a farmhouse sink, recessed-panel cabinets, white cabinets, quartz countertops, mirror backsplash, stainless steel appliances and a peninsula
Mid-sized elegant single-wall porcelain tile and beige floor eat-in kitchen photo in Boston with a farmhouse sink, recessed-panel cabinets, white cabinets, quartz countertops, mirror backsplash, stainless steel appliances and a peninsula
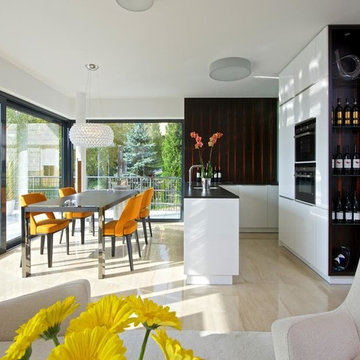
Open concept kitchen - mid-sized modern single-wall light wood floor and beige floor open concept kitchen idea in Miami with an undermount sink, flat-panel cabinets, white cabinets, solid surface countertops, beige backsplash, stainless steel appliances and a peninsula
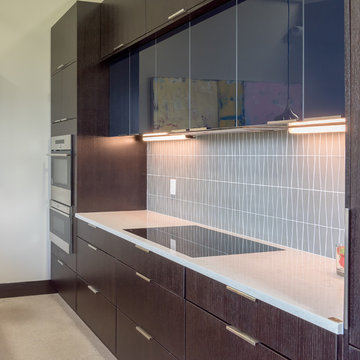
Offering thousands of choices and full-access construction, our fashion-forward modern cabinets can be tailored to match any lifestyle or taste. And because they’re made with superior techniques and material, they’ll stand the test of time.
CABINETS: KitchenCraft
COUNTERTOPS: Cambria
APPLIANCES: WOLF
Photos: Jim Schuon
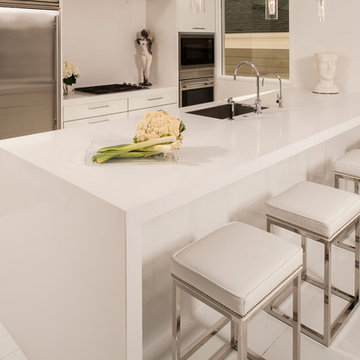
Cabinetry Provided by Nordic Kitchen & Bath
Mid-sized trendy single-wall light wood floor open concept kitchen photo in New Orleans with flat-panel cabinets, white cabinets, stainless steel appliances, a single-bowl sink, quartz countertops and a peninsula
Mid-sized trendy single-wall light wood floor open concept kitchen photo in New Orleans with flat-panel cabinets, white cabinets, stainless steel appliances, a single-bowl sink, quartz countertops and a peninsula
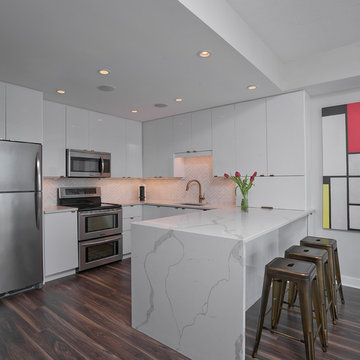
A elegant white kitchen located in NW. Washington, DC. We expanded the cabinets to create a peninsula. The calcutta gold marble with gold veins cut out for chevron in the backsplash compliment the calacatta classique quartz countertops.
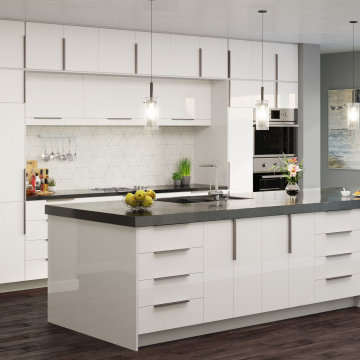
high gloss, white frameless cabinets
Mid-sized trendy single-wall dark wood floor and brown floor eat-in kitchen photo in Salt Lake City with an undermount sink, flat-panel cabinets, white cabinets, quartz countertops, white backsplash, porcelain backsplash, stainless steel appliances, a peninsula and gray countertops
Mid-sized trendy single-wall dark wood floor and brown floor eat-in kitchen photo in Salt Lake City with an undermount sink, flat-panel cabinets, white cabinets, quartz countertops, white backsplash, porcelain backsplash, stainless steel appliances, a peninsula and gray countertops
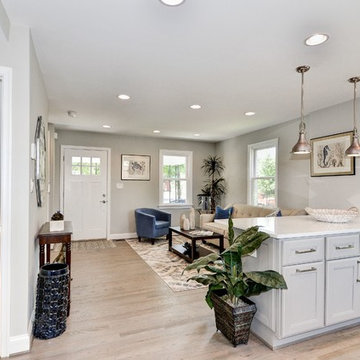
Mid-sized transitional single-wall light wood floor enclosed kitchen photo in DC Metro with an undermount sink, shaker cabinets, white cabinets, quartz countertops, white backsplash, stone tile backsplash, stainless steel appliances and a peninsula
Single-Wall Kitchen with a Peninsula Ideas
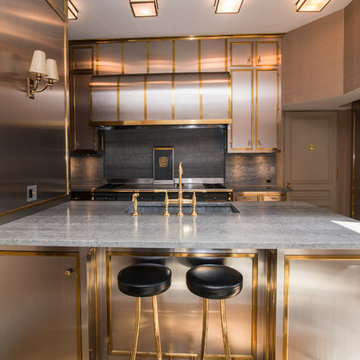
Krzysztof Hotlos
Kitchen - mid-sized traditional single-wall medium tone wood floor kitchen idea in Chicago with marble countertops, stone slab backsplash, a peninsula, an integrated sink, gray backsplash, stainless steel cabinets, stainless steel appliances and recessed-panel cabinets
Kitchen - mid-sized traditional single-wall medium tone wood floor kitchen idea in Chicago with marble countertops, stone slab backsplash, a peninsula, an integrated sink, gray backsplash, stainless steel cabinets, stainless steel appliances and recessed-panel cabinets
6





