Single-Wall Kitchen with Brown Cabinets Ideas
Refine by:
Budget
Sort by:Popular Today
41 - 60 of 2,083 photos
Item 1 of 3
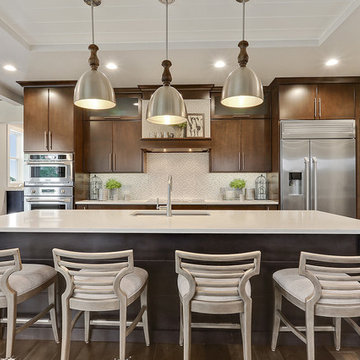
Brown stained perimeter kitchen cabinets with a navy blue stained island. Kitchen backsplash is an oval shape porcelain Mosaic tile with a decorative tile on the range hood.
Photo by FotoSold
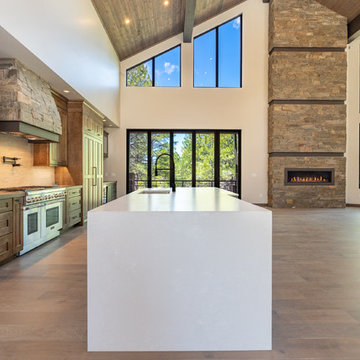
Blaine Clark
Large transitional single-wall laminate floor and brown floor open concept kitchen photo in Phoenix with an undermount sink, recessed-panel cabinets, brown cabinets, quartz countertops, white backsplash, stainless steel appliances, an island and white countertops
Large transitional single-wall laminate floor and brown floor open concept kitchen photo in Phoenix with an undermount sink, recessed-panel cabinets, brown cabinets, quartz countertops, white backsplash, stainless steel appliances, an island and white countertops

Example of a large transitional single-wall travertine floor and brown floor open concept kitchen design in Atlanta with a double-bowl sink, recessed-panel cabinets, brown cabinets, granite countertops, stainless steel appliances, an island, brown backsplash, stone tile backsplash and multicolored countertops
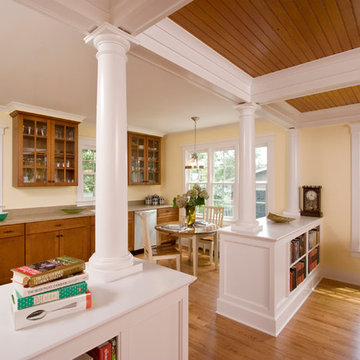
Robert Glasgow
Small elegant single-wall light wood floor kitchen photo in New York with an undermount sink, shaker cabinets, brown cabinets, solid surface countertops, yellow backsplash and stainless steel appliances
Small elegant single-wall light wood floor kitchen photo in New York with an undermount sink, shaker cabinets, brown cabinets, solid surface countertops, yellow backsplash and stainless steel appliances
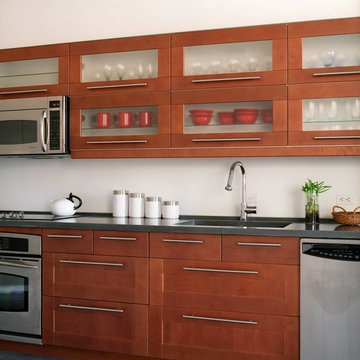
David Herron was the design architect for this project while at another firm. Tom Proebstle, partner-in-charge.
Inspiration for a contemporary single-wall concrete floor kitchen remodel in Kansas City with an undermount sink, glass-front cabinets, brown cabinets, concrete countertops and stainless steel appliances
Inspiration for a contemporary single-wall concrete floor kitchen remodel in Kansas City with an undermount sink, glass-front cabinets, brown cabinets, concrete countertops and stainless steel appliances
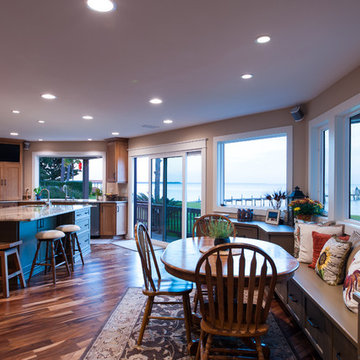
Kitchen perimeter features Chelsea door style, Manor Flat drawer front in Alder with Butternut Chocolate finish.
Island, desk and seating area features Oxboro door style, Manor Flat drawer front in Knotty Alder with Sawyer Willow Pond finish.
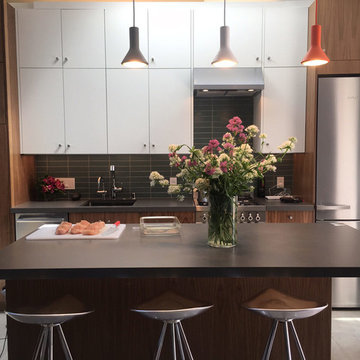
Lighting plays an important role in the functionality and ambience of the kitchen.
“We’re using IKEA OMLOPP drawer lights and IKEA IRSTA countertop lighting,” he says, which provides better surface illumination during food prep.
“We love the drawer lighting and the under counter LED panels. We also have cove lighting above the cabinets and three Par pendant lights designed by Broberg & Ridderstråle for Zero Lighting over the island,” he explains.
Natural light also plays a role, with a skylight over the kitchen as well as plenty of sunlight coming in from a large window near the refrigerator and from the glass door on the opposite side.
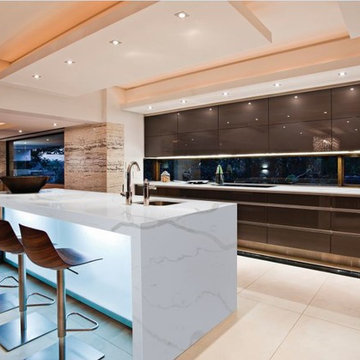
Statuario Venato #quartz has seen a huge resurgence in popularity. Its bold veining adding drama to your counters. Call for samples 201-399-0900
Inspiration for a mid-sized modern single-wall kitchen remodel in New York with a single-bowl sink, flat-panel cabinets, brown cabinets, quartz countertops, mirror backsplash and an island
Inspiration for a mid-sized modern single-wall kitchen remodel in New York with a single-bowl sink, flat-panel cabinets, brown cabinets, quartz countertops, mirror backsplash and an island
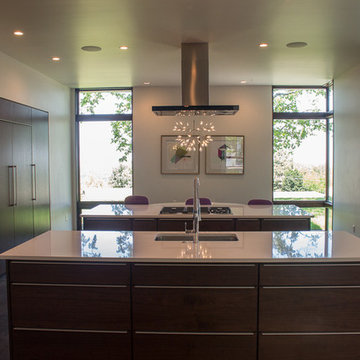
Grain matched cabinetry, solid walnut dining room table, Wolf/Sub Zero Appliances, Marvin Corner Windows, Floor to ceiling windows
Example of a large minimalist single-wall concrete floor eat-in kitchen design in Salt Lake City with a farmhouse sink, flat-panel cabinets, brown cabinets, quartz countertops, stainless steel appliances and two islands
Example of a large minimalist single-wall concrete floor eat-in kitchen design in Salt Lake City with a farmhouse sink, flat-panel cabinets, brown cabinets, quartz countertops, stainless steel appliances and two islands
Stunning open concept main level - living room, kitchen, and dining room!
Large trendy single-wall light wood floor and gray floor eat-in kitchen photo in Seattle with a double-bowl sink, flat-panel cabinets, brown cabinets, granite countertops, white backsplash, subway tile backsplash, stainless steel appliances and an island
Large trendy single-wall light wood floor and gray floor eat-in kitchen photo in Seattle with a double-bowl sink, flat-panel cabinets, brown cabinets, granite countertops, white backsplash, subway tile backsplash, stainless steel appliances and an island
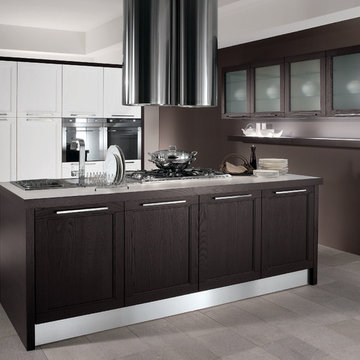
There are kitchens that boast style,....however, they boast just the one style. ASTRA’s OLD LINE takes a never-seen- before approach, taking inspiration from the past and applying it to a modern kitchen, elegantly breaking the norms. Within the OLD LINE range, wood takes centre stage alongside the “framed” door, characterized by a simple, linear cornice, reminiscent of times gone by. The inner cornice features no specific decorative elements and is made exclusively of varnished ash wood, ensuring that the model fits perfectly with the overall modern decorative look.
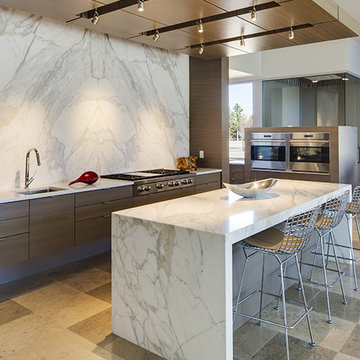
Large trendy single-wall porcelain tile and brown floor eat-in kitchen photo in Austin with an undermount sink, flat-panel cabinets, brown cabinets, marble countertops, gray backsplash, stone slab backsplash, stainless steel appliances, an island and white countertops
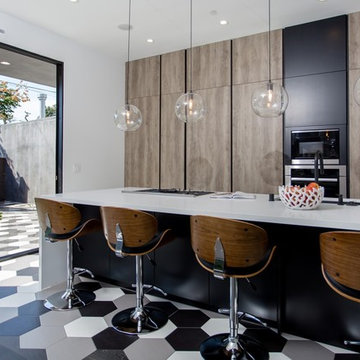
Example of a single-wall eat-in kitchen design in Los Angeles with flat-panel cabinets, brown cabinets, quartzite countertops, stainless steel appliances and an island
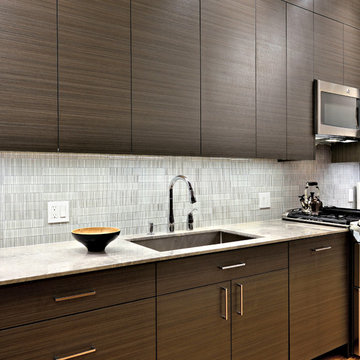
Inspiration for a small contemporary single-wall medium tone wood floor open concept kitchen remodel in New York with an undermount sink, flat-panel cabinets, brown cabinets, marble countertops, gray backsplash, ceramic backsplash, stainless steel appliances and no island
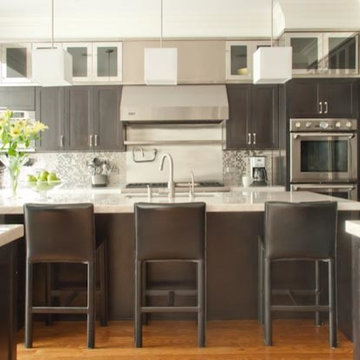
ICEBERG QUARTZITE KITCHEN COUNTERTOPS
Eat-in kitchen - large modern single-wall light wood floor eat-in kitchen idea in Chicago with an undermount sink, beaded inset cabinets, brown cabinets, quartzite countertops, gray backsplash, mosaic tile backsplash and an island
Eat-in kitchen - large modern single-wall light wood floor eat-in kitchen idea in Chicago with an undermount sink, beaded inset cabinets, brown cabinets, quartzite countertops, gray backsplash, mosaic tile backsplash and an island
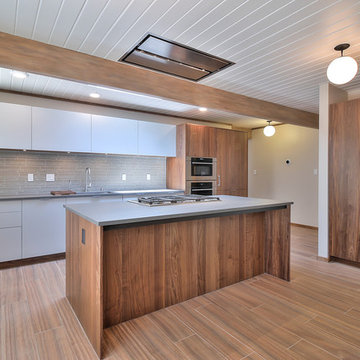
This one-story, 4 bedroom/2.5 bathroom home was transformed from top to bottom with Pasadena Robles floor tile (with the exception of the bathrooms), new baseboards and crown molding, new interior doors, windows, hardware and plumbing fixtures.
The kitchen was outfit with a commercial grade Wolf oven, microwave, coffee maker and gas cooktop; Bosch dishwasher; Cirrus range hood; and SubZero wine storage and refrigerator/freezer. Beautiful gray Neolith countertops were used for the kitchen island and hall with a 1” built up square edge. Smoke-colored Island glass was designed into a full height backsplash. Bathrooms were laid with Ivory Ceramic tile and walnut cabinets.
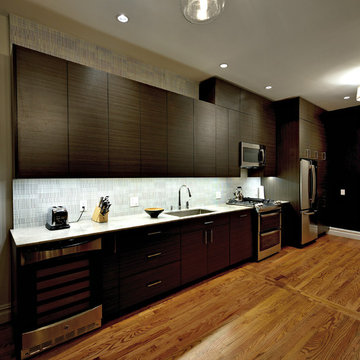
Open concept kitchen - small contemporary single-wall medium tone wood floor open concept kitchen idea in New York with an undermount sink, flat-panel cabinets, brown cabinets, marble countertops, gray backsplash, ceramic backsplash, stainless steel appliances and no island
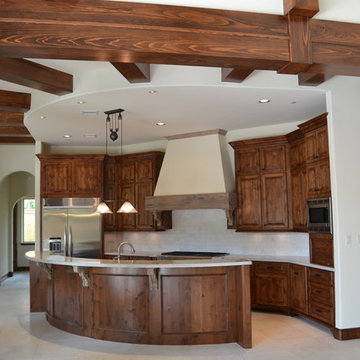
A functional space that is sure to impress all with it's unique beauty.
Inspiration for a mid-sized rustic single-wall travertine floor open concept kitchen remodel in Houston with an undermount sink, raised-panel cabinets, brown cabinets, granite countertops, white backsplash, stone tile backsplash, stainless steel appliances and an island
Inspiration for a mid-sized rustic single-wall travertine floor open concept kitchen remodel in Houston with an undermount sink, raised-panel cabinets, brown cabinets, granite countertops, white backsplash, stone tile backsplash, stainless steel appliances and an island

Example of a large minimalist single-wall medium tone wood floor and brown floor enclosed kitchen design in Hawaii with an undermount sink, flat-panel cabinets, brown cabinets, solid surface countertops, mirror backsplash, black appliances, an island and brown countertops
Single-Wall Kitchen with Brown Cabinets Ideas
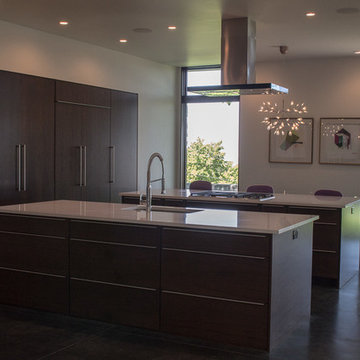
Grain matched cabinetry, solid walnut dining room table, Wolf/Sub Zero Appliances, Marvin Corner Windows, Floor to ceiling windows
Inspiration for a large modern single-wall concrete floor eat-in kitchen remodel in Salt Lake City with a farmhouse sink, flat-panel cabinets, brown cabinets, quartz countertops, stainless steel appliances and two islands
Inspiration for a large modern single-wall concrete floor eat-in kitchen remodel in Salt Lake City with a farmhouse sink, flat-panel cabinets, brown cabinets, quartz countertops, stainless steel appliances and two islands
3





