Single-Wall Kitchen with Glass Tile Backsplash Ideas
Refine by:
Budget
Sort by:Popular Today
61 - 80 of 4,509 photos
Item 1 of 3
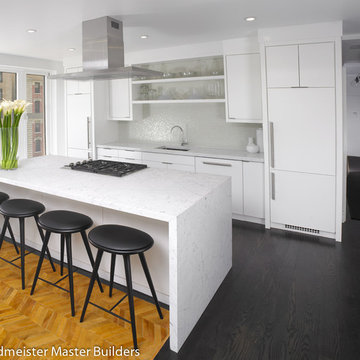
Woodmeister Master Builders - General Construction and Custom Cabinetry
Joseph Louis Design - Interior Design
Gary Sloan Studios - Photography
Example of a small trendy single-wall dark wood floor kitchen design in New York with an undermount sink, flat-panel cabinets, white cabinets, marble countertops, white backsplash, glass tile backsplash, stainless steel appliances and an island
Example of a small trendy single-wall dark wood floor kitchen design in New York with an undermount sink, flat-panel cabinets, white cabinets, marble countertops, white backsplash, glass tile backsplash, stainless steel appliances and an island
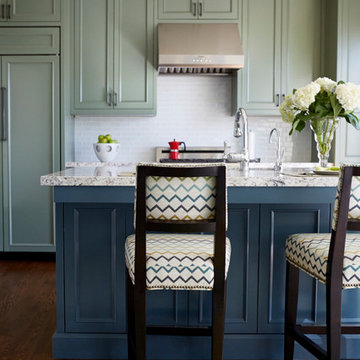
Liz Daly Photography
Large transitional single-wall medium tone wood floor enclosed kitchen photo in San Francisco with a single-bowl sink, granite countertops, white backsplash, glass tile backsplash, stainless steel appliances, an island, beaded inset cabinets and blue cabinets
Large transitional single-wall medium tone wood floor enclosed kitchen photo in San Francisco with a single-bowl sink, granite countertops, white backsplash, glass tile backsplash, stainless steel appliances, an island, beaded inset cabinets and blue cabinets
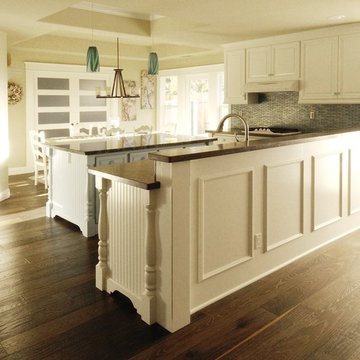
Beach themed traditional kitchen with incredible island granite top and shades of turquoise/aqua blue. Sea shells and beach colored theme carries throughout the kitchen and into the adjacent outdoor patio/pool.
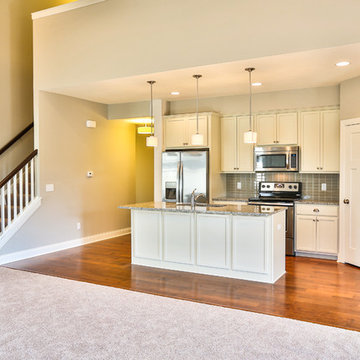
Open concept kitchen - small modern single-wall light wood floor open concept kitchen idea in Minneapolis with an undermount sink, recessed-panel cabinets, white cabinets, granite countertops, gray backsplash, glass tile backsplash, stainless steel appliances and an island
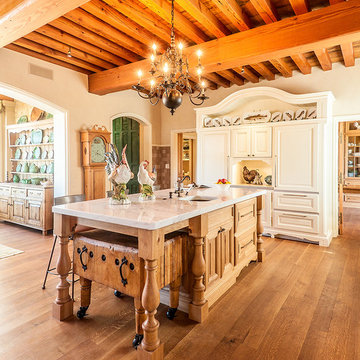
Christopher Marona
Large elegant single-wall medium tone wood floor eat-in kitchen photo in Albuquerque with an undermount sink, raised-panel cabinets, beige cabinets, marble countertops, beige backsplash, glass tile backsplash, paneled appliances and an island
Large elegant single-wall medium tone wood floor eat-in kitchen photo in Albuquerque with an undermount sink, raised-panel cabinets, beige cabinets, marble countertops, beige backsplash, glass tile backsplash, paneled appliances and an island
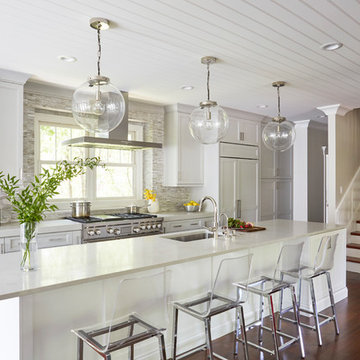
Large Open Floor Plan Kitchen for an active family of 4 that enjoys quality time together. In this space, they'll get plenty of that!
Inspiration for a large transitional single-wall dark wood floor and brown floor open concept kitchen remodel in Chicago with a single-bowl sink, recessed-panel cabinets, gray cabinets, quartz countertops, multicolored backsplash, glass tile backsplash, paneled appliances, an island and gray countertops
Inspiration for a large transitional single-wall dark wood floor and brown floor open concept kitchen remodel in Chicago with a single-bowl sink, recessed-panel cabinets, gray cabinets, quartz countertops, multicolored backsplash, glass tile backsplash, paneled appliances, an island and gray countertops
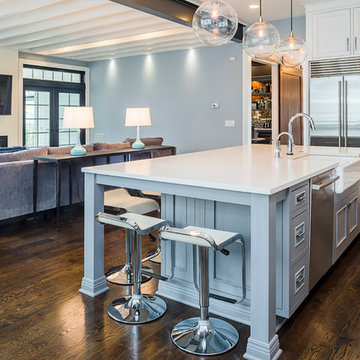
Example of a mid-sized transitional single-wall medium tone wood floor open concept kitchen design in Chicago with a farmhouse sink, recessed-panel cabinets, white cabinets, quartz countertops, white backsplash, glass tile backsplash, stainless steel appliances and an island
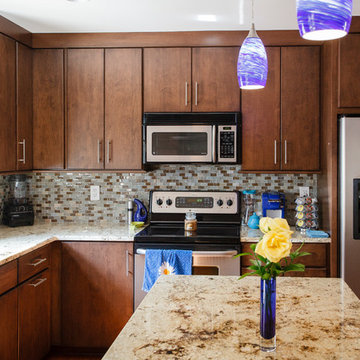
Fresh color combo for a mid century mod kitchen. Wall mounted TV that can be watch from all angles in the kitchen. Custom storage options. Even the telephone is retro!
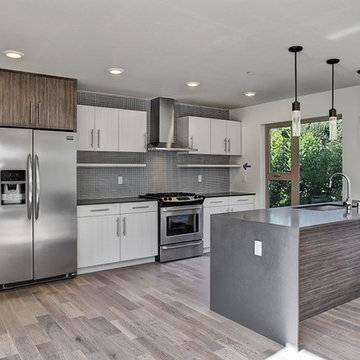
Mid-sized trendy single-wall open concept kitchen photo in Seattle with an undermount sink, flat-panel cabinets, distressed cabinets, quartz countertops, glass tile backsplash, stainless steel appliances and an island
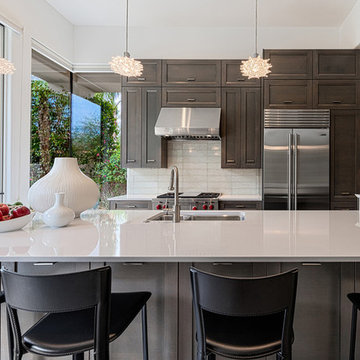
Photography By Patrick Ketchum
Inspiration for a mid-sized transitional single-wall porcelain tile open concept kitchen remodel in Los Angeles with an undermount sink, gray cabinets, quartz countertops, white backsplash, glass tile backsplash, stainless steel appliances and an island
Inspiration for a mid-sized transitional single-wall porcelain tile open concept kitchen remodel in Los Angeles with an undermount sink, gray cabinets, quartz countertops, white backsplash, glass tile backsplash, stainless steel appliances and an island
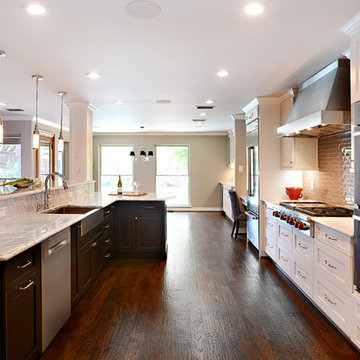
NKBA
J May Photo
Eat-in kitchen - large transitional single-wall dark wood floor eat-in kitchen idea in Dallas with shaker cabinets, white cabinets, marble countertops, beige backsplash, glass tile backsplash, an island, a farmhouse sink and stainless steel appliances
Eat-in kitchen - large transitional single-wall dark wood floor eat-in kitchen idea in Dallas with shaker cabinets, white cabinets, marble countertops, beige backsplash, glass tile backsplash, an island, a farmhouse sink and stainless steel appliances
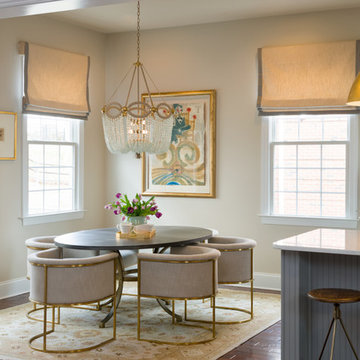
A new home designed for an elegant client who has a love for natural elements and color.
Designed by: AJ Margulis Interiors
Photos by: Paul S. Bartholomew
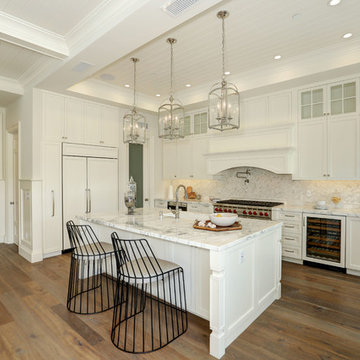
Gourmet kitchen with Calacatta marble countertops herringbone marble mosaic backsplash.
Example of a huge transitional single-wall medium tone wood floor eat-in kitchen design in Los Angeles with a drop-in sink, recessed-panel cabinets, white cabinets, marble countertops, multicolored backsplash, glass tile backsplash, stainless steel appliances and an island
Example of a huge transitional single-wall medium tone wood floor eat-in kitchen design in Los Angeles with a drop-in sink, recessed-panel cabinets, white cabinets, marble countertops, multicolored backsplash, glass tile backsplash, stainless steel appliances and an island
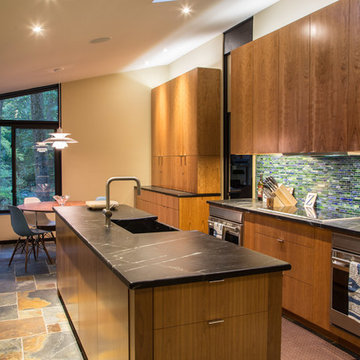
Josh Barker Photography
Trendy single-wall eat-in kitchen photo in Philadelphia with soapstone countertops, stainless steel appliances, an island, an integrated sink, flat-panel cabinets, medium tone wood cabinets, blue backsplash and glass tile backsplash
Trendy single-wall eat-in kitchen photo in Philadelphia with soapstone countertops, stainless steel appliances, an island, an integrated sink, flat-panel cabinets, medium tone wood cabinets, blue backsplash and glass tile backsplash
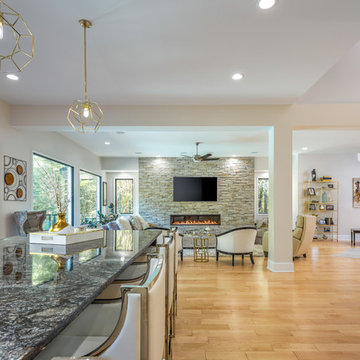
This nook area used to be the old porch area..
big /massive changes happened on this project
Large trendy single-wall light wood floor eat-in kitchen photo in Raleigh with an undermount sink, flat-panel cabinets, dark wood cabinets, quartz countertops, white backsplash, glass tile backsplash, stainless steel appliances, an island and white countertops
Large trendy single-wall light wood floor eat-in kitchen photo in Raleigh with an undermount sink, flat-panel cabinets, dark wood cabinets, quartz countertops, white backsplash, glass tile backsplash, stainless steel appliances, an island and white countertops
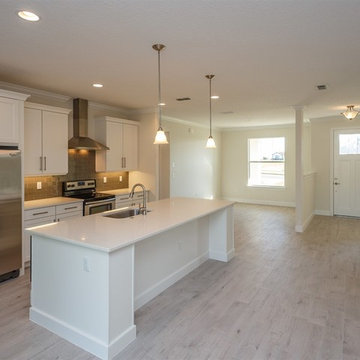
This beautiful home located at 11235 Scenic Vista Dr., Clermont, FL 34711 is offered for sale at $285,900.
It features an open floor plan and great room with 9.5" ceilings, and fabulous faux wood ceramic tile flooring. White walls, white trim and crown molding and white engineered quartz countertops keep this design contemporary and very light and bright.
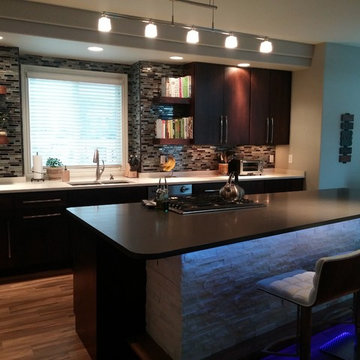
Modern flat panel cabinet doors, floating shelves with mosaic tile and crisp white quartz countertops make this kitchen the go-to place to hang out.
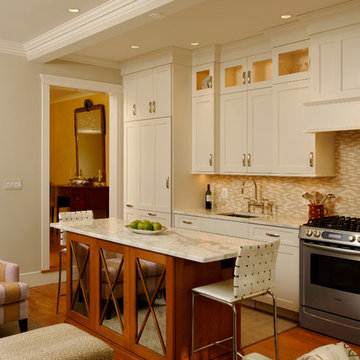
Alexandria, Virginia Transitional Rowhouse Kitchen design by #JGKB. Photography by Bob Narod. http://www.gilmerkitchens.com/
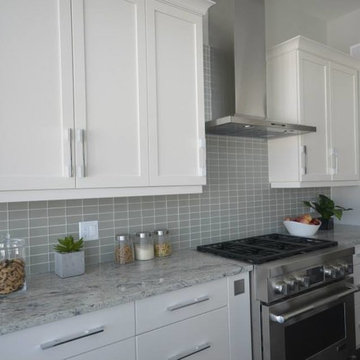
Eat-in kitchen - mid-sized contemporary single-wall dark wood floor and brown floor eat-in kitchen idea in San Diego with shaker cabinets, white cabinets, granite countertops, gray backsplash, glass tile backsplash, an undermount sink, stainless steel appliances and no island
Single-Wall Kitchen with Glass Tile Backsplash Ideas
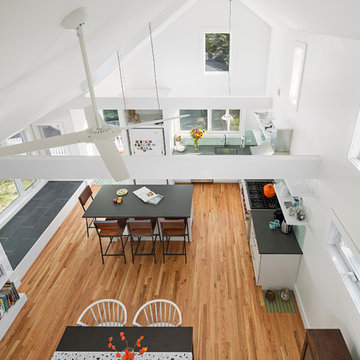
Sam Oberter Photography
Example of a mid-sized trendy single-wall medium tone wood floor and brown floor eat-in kitchen design in New York with an island, shaker cabinets, white cabinets, quartz countertops, green backsplash, glass tile backsplash, white appliances and an undermount sink
Example of a mid-sized trendy single-wall medium tone wood floor and brown floor eat-in kitchen design in New York with an island, shaker cabinets, white cabinets, quartz countertops, green backsplash, glass tile backsplash, white appliances and an undermount sink
4





