Single-Wall Kitchen with Marble Countertops Ideas
Refine by:
Budget
Sort by:Popular Today
161 - 180 of 9,867 photos
Item 1 of 3

Large minimalist single-wall marble floor and white floor open concept kitchen photo in Charlotte with an undermount sink, flat-panel cabinets, white cabinets, marble countertops, white backsplash, marble backsplash, paneled appliances, an island and white countertops
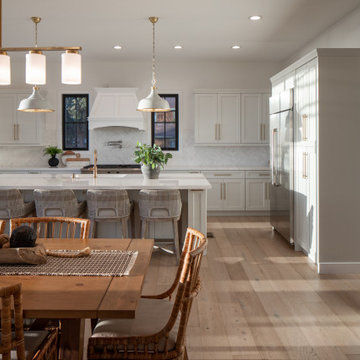
Mid-sized farmhouse single-wall light wood floor and brown floor eat-in kitchen photo in San Diego with an undermount sink, recessed-panel cabinets, white cabinets, marble countertops, white backsplash, marble backsplash, stainless steel appliances, an island and white countertops
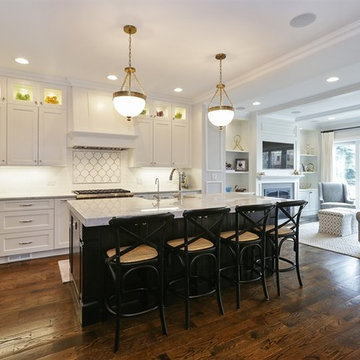
Example of a mid-sized classic single-wall dark wood floor and brown floor eat-in kitchen design in Chicago with a farmhouse sink, recessed-panel cabinets, white cabinets, marble countertops, white backsplash, stainless steel appliances and an island

Large trendy single-wall medium tone wood floor and brown floor enclosed kitchen photo in Austin with an undermount sink, shaker cabinets, gray cabinets, marble countertops, gray backsplash, marble backsplash, stainless steel appliances, an island and black countertops
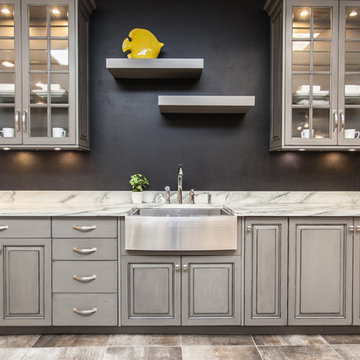
Located in our showroom, our Best In Show winning kitchen displays SW 7019 Gaunlet Gray cabinetry with a black glaze. On Site Photography - Brian Hall
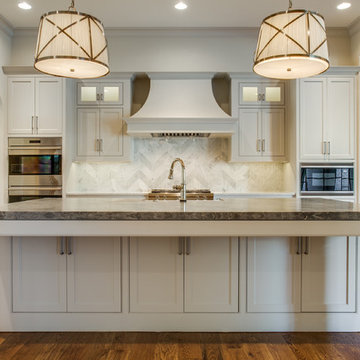
Shoot 2 Sell
Large transitional single-wall medium tone wood floor open concept kitchen photo in Dallas with a farmhouse sink, beaded inset cabinets, beige cabinets, marble countertops, white backsplash, stone tile backsplash, stainless steel appliances and an island
Large transitional single-wall medium tone wood floor open concept kitchen photo in Dallas with a farmhouse sink, beaded inset cabinets, beige cabinets, marble countertops, white backsplash, stone tile backsplash, stainless steel appliances and an island
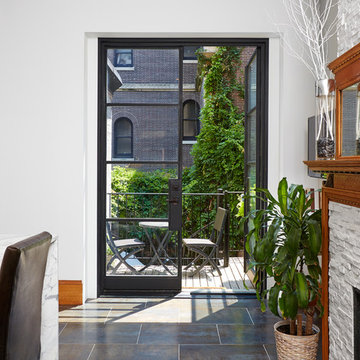
Tim Williams Photography
Example of a large transitional single-wall ceramic tile enclosed kitchen design in New York with dark wood cabinets, stainless steel appliances, an island, a single-bowl sink, marble countertops and brown backsplash
Example of a large transitional single-wall ceramic tile enclosed kitchen design in New York with dark wood cabinets, stainless steel appliances, an island, a single-bowl sink, marble countertops and brown backsplash
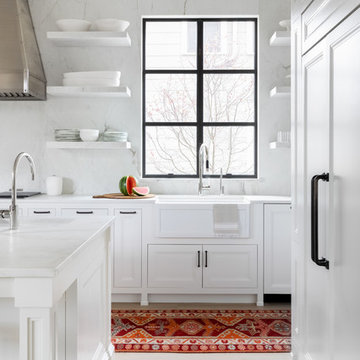
Austin Victorian by Chango & Co.
Architectural Advisement & Interior Design by Chango & Co.
Architecture by William Hablinski
Construction by J Pinnelli Co.
Photography by Sarah Elliott
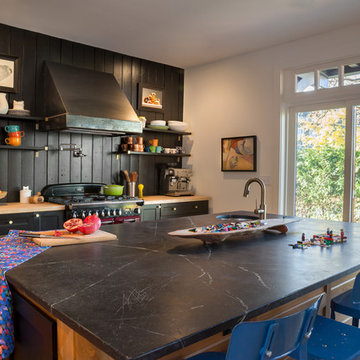
Modern farmhouse renovation, with at-home artist studio. Photos by Elizabeth Pedinotti Haynes
Inspiration for a large modern single-wall medium tone wood floor and brown floor enclosed kitchen remodel in Boston with a drop-in sink, open cabinets, black cabinets, marble countertops, black backsplash, wood backsplash, black appliances, an island and black countertops
Inspiration for a large modern single-wall medium tone wood floor and brown floor enclosed kitchen remodel in Boston with a drop-in sink, open cabinets, black cabinets, marble countertops, black backsplash, wood backsplash, black appliances, an island and black countertops
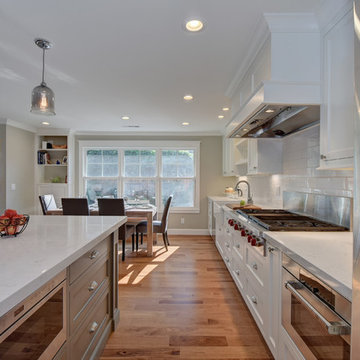
Budget analysis and project development by: May Construction, Inc. -------------------- Interior design by: Liz Williams
Inspiration for a large contemporary single-wall medium tone wood floor and brown floor eat-in kitchen remodel in San Francisco with a farmhouse sink, shaker cabinets, white cabinets, marble countertops, white backsplash, subway tile backsplash, stainless steel appliances, an island and white countertops
Inspiration for a large contemporary single-wall medium tone wood floor and brown floor eat-in kitchen remodel in San Francisco with a farmhouse sink, shaker cabinets, white cabinets, marble countertops, white backsplash, subway tile backsplash, stainless steel appliances, an island and white countertops
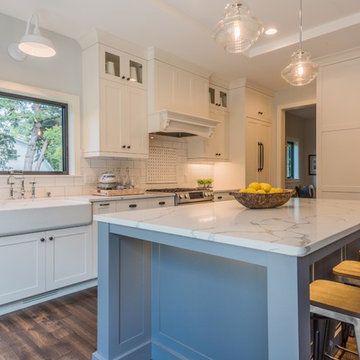
Mid-sized farmhouse single-wall medium tone wood floor and brown floor eat-in kitchen photo in Minneapolis with a farmhouse sink, shaker cabinets, white cabinets, white backsplash, stainless steel appliances, an island, white countertops, marble countertops and subway tile backsplash
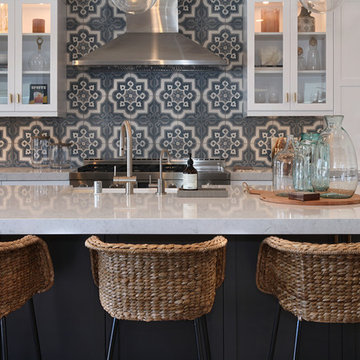
Inspiration for a mid-sized coastal single-wall medium tone wood floor and brown floor open concept kitchen remodel in Orange County with a farmhouse sink, shaker cabinets, white cabinets, marble countertops, multicolored backsplash, cement tile backsplash, paneled appliances, an island and white countertops
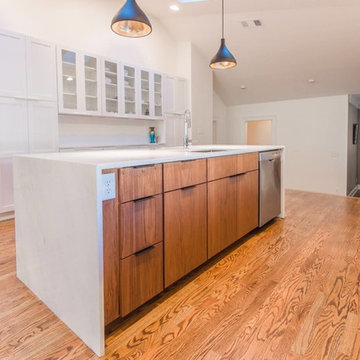
Example of a mid-sized transitional single-wall light wood floor open concept kitchen design in Atlanta with a double-bowl sink, recessed-panel cabinets, white cabinets, marble countertops, white backsplash, subway tile backsplash, stainless steel appliances and an island
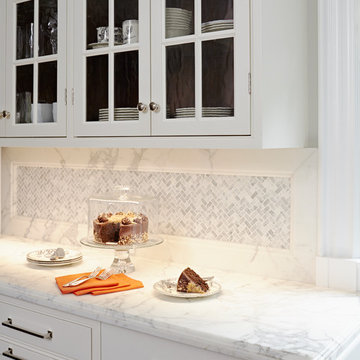
Mid-sized elegant single-wall dark wood floor and brown floor eat-in kitchen photo in Chicago with an undermount sink, recessed-panel cabinets, white cabinets, marble countertops, white backsplash, an island and stone tile backsplash
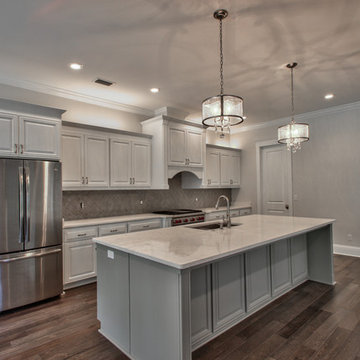
Inspiration for a large transitional single-wall brown floor and dark wood floor open concept kitchen remodel in Atlanta with an undermount sink, stainless steel appliances, raised-panel cabinets, white cabinets, marble countertops, gray backsplash, glass tile backsplash and an island
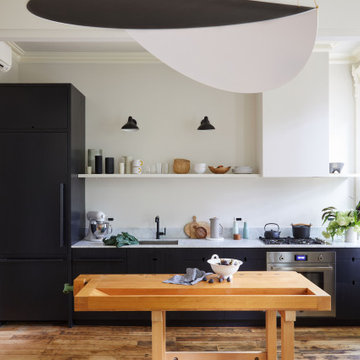
Original trim meets modern kitchen
Inspiration for a mid-sized contemporary single-wall medium tone wood floor and brown floor kitchen remodel in New York with an undermount sink, flat-panel cabinets, marble countertops, an island, black cabinets, gray backsplash and gray countertops
Inspiration for a mid-sized contemporary single-wall medium tone wood floor and brown floor kitchen remodel in New York with an undermount sink, flat-panel cabinets, marble countertops, an island, black cabinets, gray backsplash and gray countertops
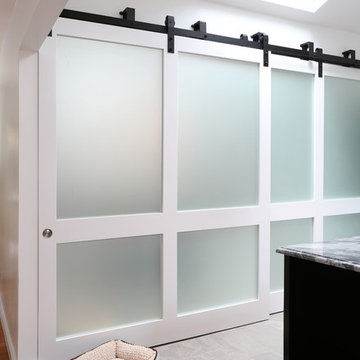
Efficient, functional and yet distinctive, the rolling barn doors bounce natural light into the kitchen from the skylight above while hiding the pantry clutter.Tom Grimes Photography
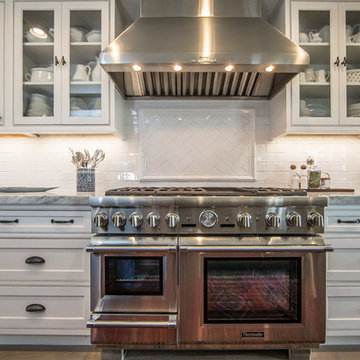
The kitchen area is more modern but adds a nice overall balance to the home. The large kitchen island, stainless steel appliances, and white cabinetry really bring this place together.
Remodeled by TailorCraft Maryland home builder
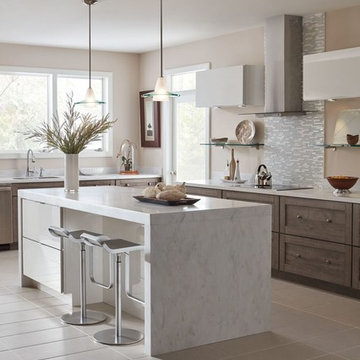
Inspiration for a mid-sized transitional single-wall porcelain tile and beige floor enclosed kitchen remodel in Other with an undermount sink, flat-panel cabinets, white cabinets, marble countertops, multicolored backsplash, glass tile backsplash, stainless steel appliances and an island
Single-Wall Kitchen with Marble Countertops Ideas
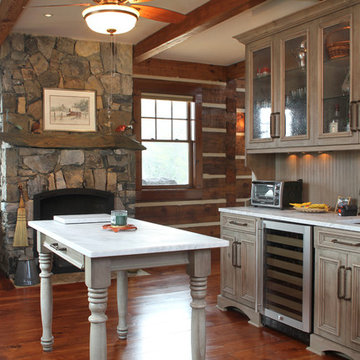
A stone fireplace in the kitchen harkens back to the days of cooking on the fire. The large stone mantle was hand selected by the owner from their property; truly a local source.
9





