Single-Wall Kitchen with Marble Countertops Ideas
Refine by:
Budget
Sort by:Popular Today
81 - 100 of 9,867 photos
Item 1 of 3
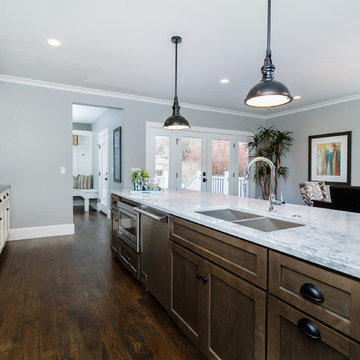
Example of a large transitional single-wall dark wood floor and brown floor eat-in kitchen design in Denver with a double-bowl sink, medium tone wood cabinets, marble countertops, white backsplash, stone tile backsplash, stainless steel appliances, shaker cabinets and an island
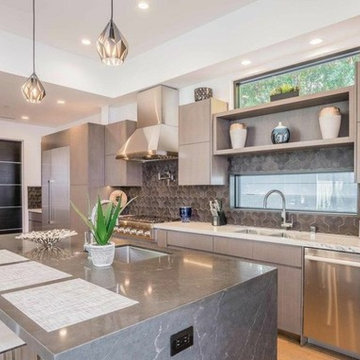
Eat-in kitchen - mid-sized contemporary single-wall light wood floor and beige floor eat-in kitchen idea in Los Angeles with an undermount sink, flat-panel cabinets, dark wood cabinets, marble countertops, brown backsplash, stainless steel appliances, an island and black countertops
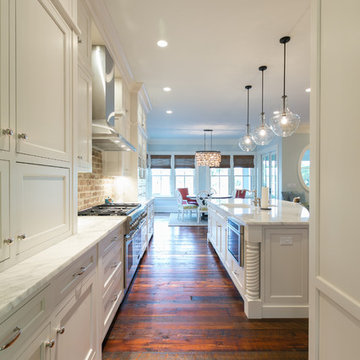
Photography by Patrick Brickman
Eat-in kitchen - traditional single-wall medium tone wood floor eat-in kitchen idea in Charleston with shaker cabinets, white cabinets, marble countertops, stainless steel appliances and an island
Eat-in kitchen - traditional single-wall medium tone wood floor eat-in kitchen idea in Charleston with shaker cabinets, white cabinets, marble countertops, stainless steel appliances and an island
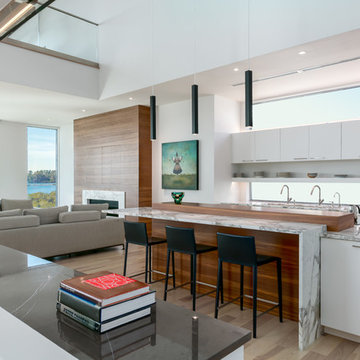
Inspiration for a large contemporary single-wall medium tone wood floor and brown floor open concept kitchen remodel in Tampa with flat-panel cabinets, white cabinets, marble countertops, window backsplash, white appliances, an island and white countertops
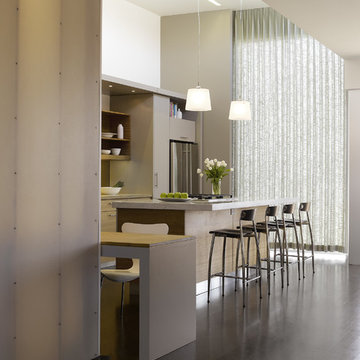
View towards kitchen and floor to ceiling glass window beyond.
Photographed by Ken Gutmaker
Example of a mid-sized trendy single-wall dark wood floor open concept kitchen design in San Francisco with a single-bowl sink, flat-panel cabinets, gray cabinets, marble countertops, metallic backsplash, stainless steel appliances and an island
Example of a mid-sized trendy single-wall dark wood floor open concept kitchen design in San Francisco with a single-bowl sink, flat-panel cabinets, gray cabinets, marble countertops, metallic backsplash, stainless steel appliances and an island
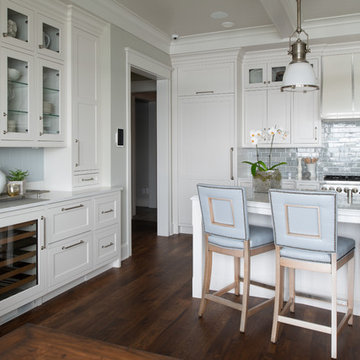
Scott Amundson Photography
Inspiration for a mid-sized country single-wall dark wood floor and brown floor eat-in kitchen remodel in Minneapolis with a farmhouse sink, shaker cabinets, white cabinets, marble countertops, blue backsplash, subway tile backsplash, paneled appliances, an island and white countertops
Inspiration for a mid-sized country single-wall dark wood floor and brown floor eat-in kitchen remodel in Minneapolis with a farmhouse sink, shaker cabinets, white cabinets, marble countertops, blue backsplash, subway tile backsplash, paneled appliances, an island and white countertops
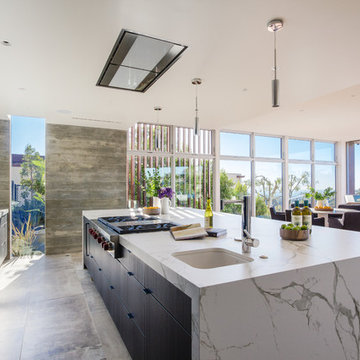
The kitchen is amazing with large format tile, Dekton Island, Concrete BacK Splash, White and Black high gloss and textured cabinets
Open concept kitchen - huge contemporary single-wall concrete floor open concept kitchen idea in Los Angeles with an undermount sink, flat-panel cabinets, white cabinets, marble countertops, gray backsplash, stainless steel appliances and an island
Open concept kitchen - huge contemporary single-wall concrete floor open concept kitchen idea in Los Angeles with an undermount sink, flat-panel cabinets, white cabinets, marble countertops, gray backsplash, stainless steel appliances and an island
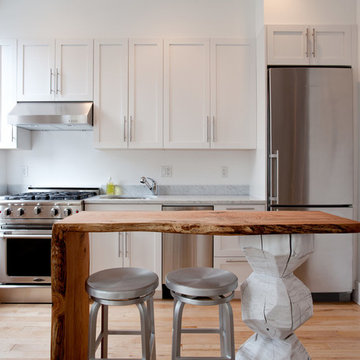
Kitchen - small modern single-wall light wood floor and brown floor kitchen idea in New York with an undermount sink, shaker cabinets, white cabinets, marble countertops, stainless steel appliances and an island
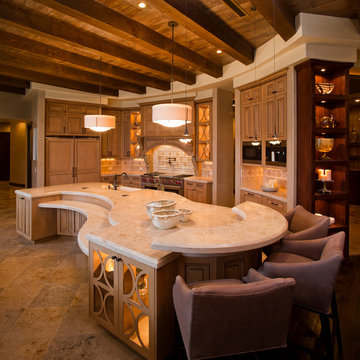
Photograph by Tim Fuller, Architect: Soloway Designs, Builder: Cutshaw construction, Interior Designer: Inspire dezigns.
Large tuscan single-wall ceramic tile and beige floor eat-in kitchen photo in Phoenix with a farmhouse sink, raised-panel cabinets, light wood cabinets, marble countertops, beige backsplash, ceramic backsplash, colored appliances and an island
Large tuscan single-wall ceramic tile and beige floor eat-in kitchen photo in Phoenix with a farmhouse sink, raised-panel cabinets, light wood cabinets, marble countertops, beige backsplash, ceramic backsplash, colored appliances and an island
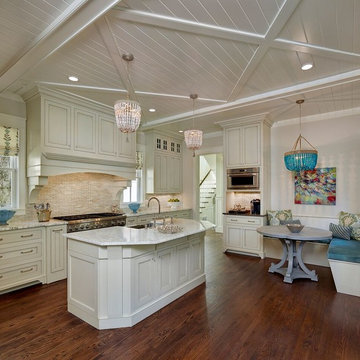
Inspiration for a huge coastal single-wall dark wood floor eat-in kitchen remodel in Charleston with an undermount sink, recessed-panel cabinets, white cabinets, marble countertops, multicolored backsplash, stainless steel appliances, an island and matchstick tile backsplash
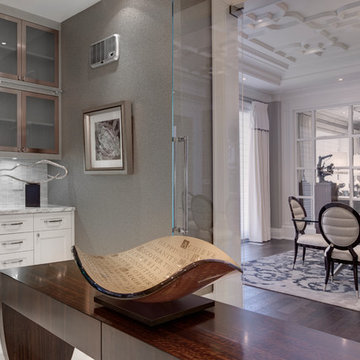
Flora Di Menna Design designed this stunning Kitchen using a glass marble mix for the backsplash. Exceptionally Elegant.
Example of a large transitional single-wall porcelain tile enclosed kitchen design in Detroit with an undermount sink, shaker cabinets, white cabinets, marble countertops, white backsplash, stone tile backsplash, stainless steel appliances and an island
Example of a large transitional single-wall porcelain tile enclosed kitchen design in Detroit with an undermount sink, shaker cabinets, white cabinets, marble countertops, white backsplash, stone tile backsplash, stainless steel appliances and an island
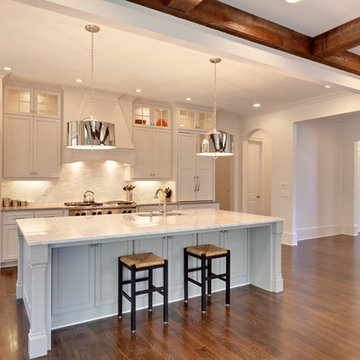
Mid-sized elegant single-wall medium tone wood floor open concept kitchen photo in Atlanta with an undermount sink, recessed-panel cabinets, white cabinets, marble countertops, multicolored backsplash, stone tile backsplash, paneled appliances and an island
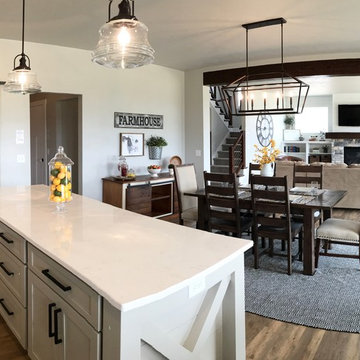
A wide shot displaying the open concept of this fabulous home!
Large farmhouse single-wall vinyl floor and brown floor open concept kitchen photo in Other with a farmhouse sink, shaker cabinets, white cabinets, marble countertops, white backsplash, subway tile backsplash, stainless steel appliances and an island
Large farmhouse single-wall vinyl floor and brown floor open concept kitchen photo in Other with a farmhouse sink, shaker cabinets, white cabinets, marble countertops, white backsplash, subway tile backsplash, stainless steel appliances and an island
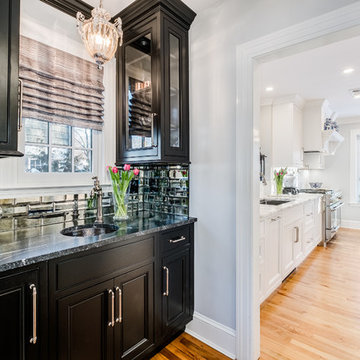
The butler's pantry with leathered Jet Mist granite and rich black cabinetry is set off by the antique mirror bevel-edge tile.
Enclosed kitchen - mid-sized traditional single-wall medium tone wood floor and brown floor enclosed kitchen idea in Bridgeport with an undermount sink, beaded inset cabinets, white cabinets, marble countertops, white backsplash, subway tile backsplash, stainless steel appliances, an island and white countertops
Enclosed kitchen - mid-sized traditional single-wall medium tone wood floor and brown floor enclosed kitchen idea in Bridgeport with an undermount sink, beaded inset cabinets, white cabinets, marble countertops, white backsplash, subway tile backsplash, stainless steel appliances, an island and white countertops
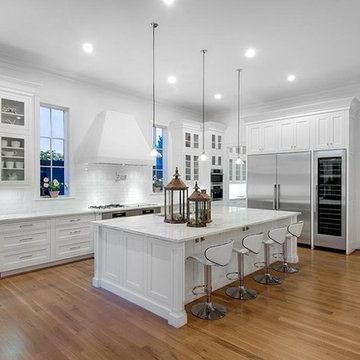
Eat-in kitchen - mid-sized transitional single-wall dark wood floor eat-in kitchen idea in New York with an undermount sink, recessed-panel cabinets, white cabinets, marble countertops, white backsplash, subway tile backsplash, stainless steel appliances and an island
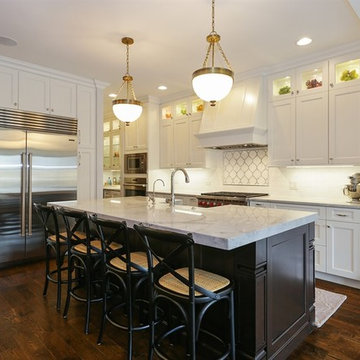
Mid-sized elegant single-wall dark wood floor and brown floor eat-in kitchen photo in Chicago with a farmhouse sink, recessed-panel cabinets, white cabinets, marble countertops, white backsplash, stainless steel appliances and an island
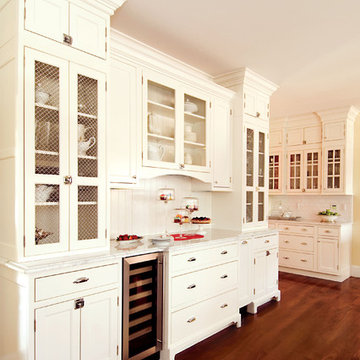
Inspiration for a timeless single-wall medium tone wood floor kitchen pantry remodel in Denver with recessed-panel cabinets, white cabinets, marble countertops, white backsplash, stainless steel appliances and no island
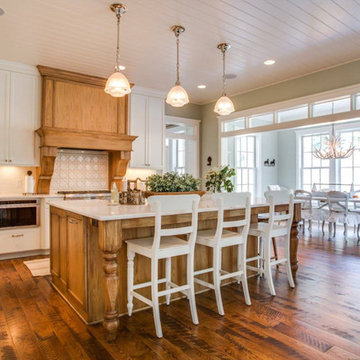
Inspiration for a mid-sized farmhouse single-wall dark wood floor eat-in kitchen remodel in Minneapolis with a farmhouse sink, recessed-panel cabinets, white cabinets, marble countertops, white backsplash, ceramic backsplash, paneled appliances and an island
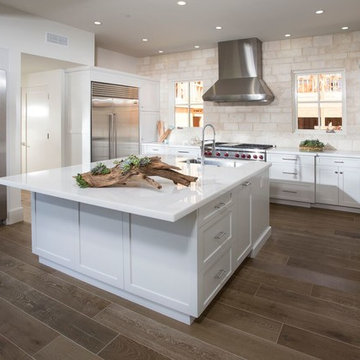
Example of a mid-sized beach style single-wall dark wood floor and brown floor open concept kitchen design in Orange County with an undermount sink, shaker cabinets, white cabinets, marble countertops, beige backsplash, stone tile backsplash, stainless steel appliances and an island
Single-Wall Kitchen with Marble Countertops Ideas
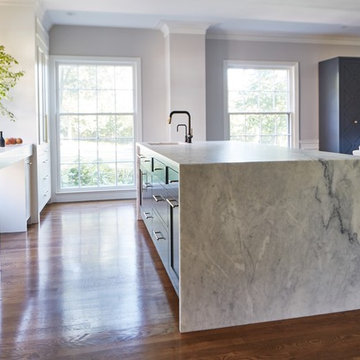
Countertop: Alba Vera marble with waterfall sides //
Brizo Litze faucet //
Island: dark blue custom cabinets with matching outlets //
Perimeter: white custom cabinets with paneled //
Thermador refrigerator //
Completed kitchen view from the new breakfast nook to the front of the house.
5





