Single-Wall Kitchen with Stone Tile Backsplash Ideas
Refine by:
Budget
Sort by:Popular Today
81 - 100 of 3,693 photos
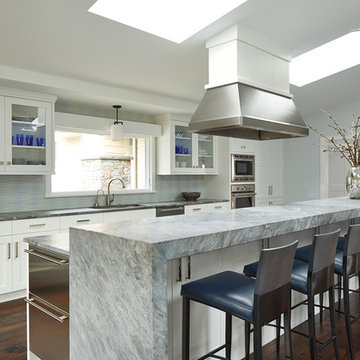
Kitchen - large contemporary single-wall dark wood floor and brown floor kitchen idea in Minneapolis with an undermount sink, shaker cabinets, white cabinets, quartzite countertops, gray backsplash, stone tile backsplash, stainless steel appliances and an island
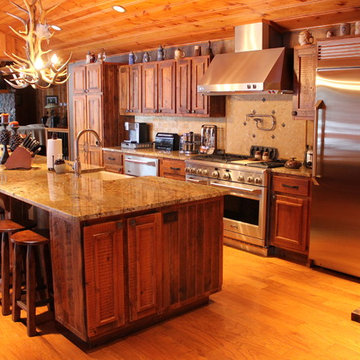
Natalie Jonas
Inspiration for a large rustic single-wall light wood floor eat-in kitchen remodel in Denver with a farmhouse sink, recessed-panel cabinets, distressed cabinets, granite countertops, multicolored backsplash, stone tile backsplash, stainless steel appliances and two islands
Inspiration for a large rustic single-wall light wood floor eat-in kitchen remodel in Denver with a farmhouse sink, recessed-panel cabinets, distressed cabinets, granite countertops, multicolored backsplash, stone tile backsplash, stainless steel appliances and two islands
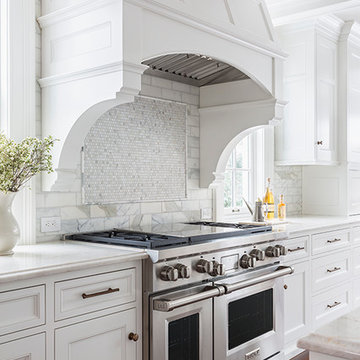
Co-Designed with Rosemary Merrill, AKBD while at Casa Verde Design
Andrea Rugg Photography
Inspiration for a large timeless single-wall medium tone wood floor eat-in kitchen remodel in Minneapolis with an undermount sink, medium tone wood cabinets, quartzite countertops, white backsplash, stone tile backsplash, paneled appliances, an island and recessed-panel cabinets
Inspiration for a large timeless single-wall medium tone wood floor eat-in kitchen remodel in Minneapolis with an undermount sink, medium tone wood cabinets, quartzite countertops, white backsplash, stone tile backsplash, paneled appliances, an island and recessed-panel cabinets
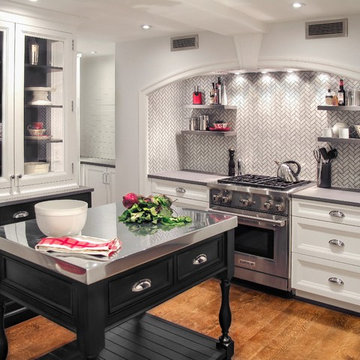
This is stove view elevation "After",
Example of a mid-sized transitional single-wall medium tone wood floor eat-in kitchen design in New York with an undermount sink, recessed-panel cabinets, white cabinets, quartzite countertops, gray backsplash, stone tile backsplash, stainless steel appliances and an island
Example of a mid-sized transitional single-wall medium tone wood floor eat-in kitchen design in New York with an undermount sink, recessed-panel cabinets, white cabinets, quartzite countertops, gray backsplash, stone tile backsplash, stainless steel appliances and an island
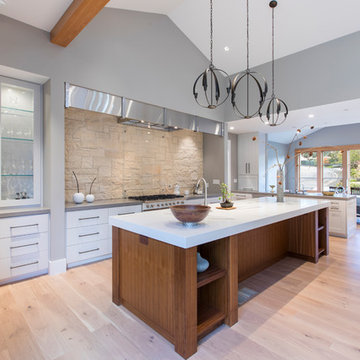
CreativeShot Photography / Christophe Testi
Open concept kitchen - huge contemporary single-wall light wood floor open concept kitchen idea in San Francisco with an undermount sink, shaker cabinets, white cabinets, granite countertops, beige backsplash, stone tile backsplash, stainless steel appliances and an island
Open concept kitchen - huge contemporary single-wall light wood floor open concept kitchen idea in San Francisco with an undermount sink, shaker cabinets, white cabinets, granite countertops, beige backsplash, stone tile backsplash, stainless steel appliances and an island
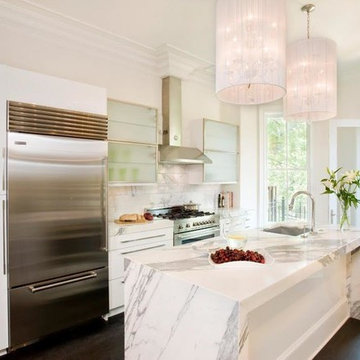
Shelley Harrison, photo
Open concept kitchen - contemporary single-wall dark wood floor open concept kitchen idea in Boston with an undermount sink, glass-front cabinets, white cabinets, marble countertops, white backsplash, stone tile backsplash, stainless steel appliances and an island
Open concept kitchen - contemporary single-wall dark wood floor open concept kitchen idea in Boston with an undermount sink, glass-front cabinets, white cabinets, marble countertops, white backsplash, stone tile backsplash, stainless steel appliances and an island
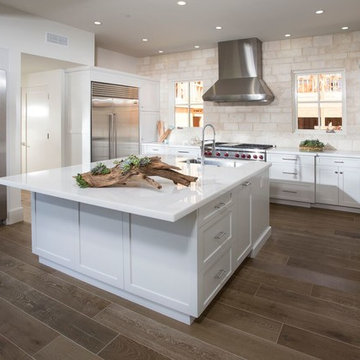
Example of a mid-sized beach style single-wall dark wood floor and brown floor open concept kitchen design in Orange County with an undermount sink, shaker cabinets, white cabinets, marble countertops, beige backsplash, stone tile backsplash, stainless steel appliances and an island
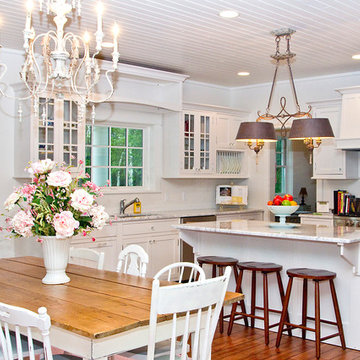
Inspiration for a mid-sized timeless single-wall dark wood floor and brown floor eat-in kitchen remodel in Other with an undermount sink, shaker cabinets, white cabinets, marble countertops, white backsplash, stone tile backsplash, an island and stainless steel appliances
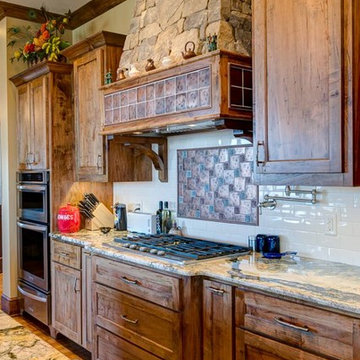
Mid-sized mountain style single-wall light wood floor and brown floor enclosed kitchen photo in Other with recessed-panel cabinets, dark wood cabinets, granite countertops, white backsplash, stone tile backsplash, stainless steel appliances and an island
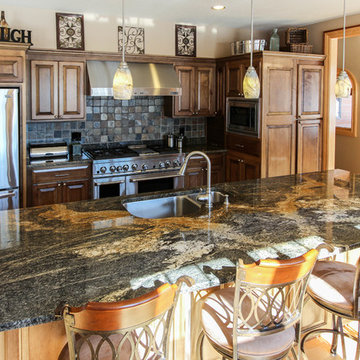
Example of a large trendy single-wall medium tone wood floor open concept kitchen design in Other with an undermount sink, raised-panel cabinets, dark wood cabinets, granite countertops, black backsplash, stone tile backsplash, stainless steel appliances and an island
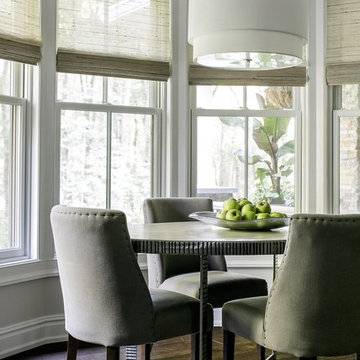
C Garibaldi Photography
Open concept kitchen - mid-sized transitional single-wall dark wood floor open concept kitchen idea in New York with a drop-in sink, shaker cabinets, white cabinets, quartzite countertops, multicolored backsplash, stone tile backsplash, stainless steel appliances and an island
Open concept kitchen - mid-sized transitional single-wall dark wood floor open concept kitchen idea in New York with a drop-in sink, shaker cabinets, white cabinets, quartzite countertops, multicolored backsplash, stone tile backsplash, stainless steel appliances and an island
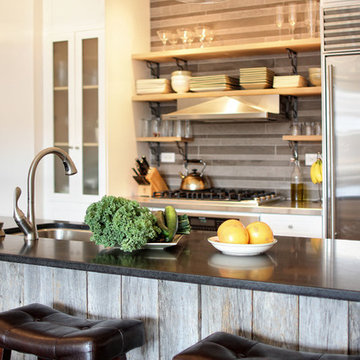
This loft kitchen is styled to reflect a rustic modern design aesthetic, including the use of reclaimed barn board in the kitchen, open shelving, black granite island, stainless steel countertop, gray limestone tile backsplash, and custom white cabinets. Top of the line stainless steel appliances by Thermador and Sub-Zero are the icing on the cake.
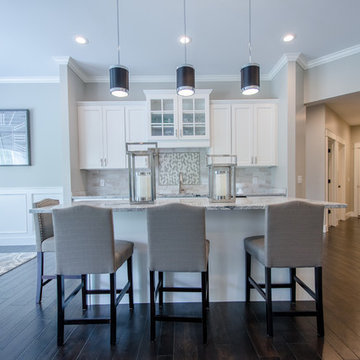
Example of a mid-sized transitional single-wall dark wood floor eat-in kitchen design in Other with recessed-panel cabinets, white cabinets, granite countertops, stone tile backsplash, stainless steel appliances and an island
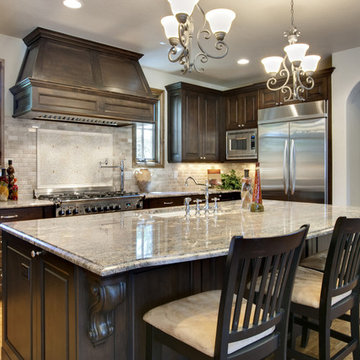
Inspiration for a large timeless single-wall medium tone wood floor and brown floor open concept kitchen remodel in Los Angeles with an undermount sink, dark wood cabinets, granite countertops, gray backsplash, stone tile backsplash, stainless steel appliances, an island and raised-panel cabinets
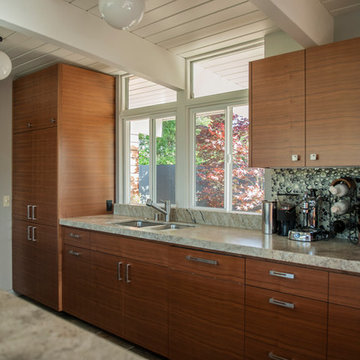
Example of a mid-sized trendy single-wall eat-in kitchen design in San Francisco with a double-bowl sink, flat-panel cabinets, medium tone wood cabinets, granite countertops, beige backsplash, stone tile backsplash, stainless steel appliances and an island
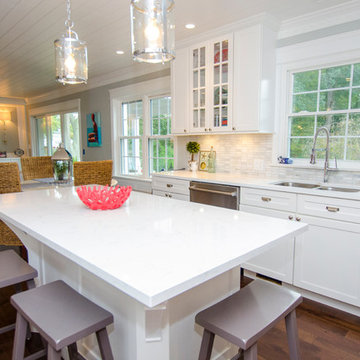
Jordan Sternberg
Inspiration for a mid-sized coastal single-wall dark wood floor open concept kitchen remodel in Cleveland with a double-bowl sink, recessed-panel cabinets, white cabinets, white backsplash, stone tile backsplash, stainless steel appliances and an island
Inspiration for a mid-sized coastal single-wall dark wood floor open concept kitchen remodel in Cleveland with a double-bowl sink, recessed-panel cabinets, white cabinets, white backsplash, stone tile backsplash, stainless steel appliances and an island
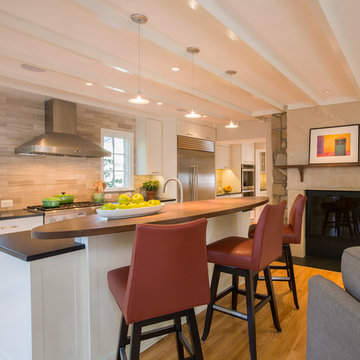
Bespoke elliptical walnut countertop caps the island, marble subway tile highlights the stainless steel hood and Thermador range, and Botticino marble accentuates the existing stone fireplace
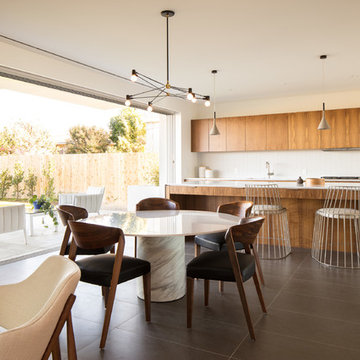
Inspiration for a mid-sized modern single-wall ceramic tile and gray floor eat-in kitchen remodel in Los Angeles with flat-panel cabinets, medium tone wood cabinets, solid surface countertops, an island, white countertops, white backsplash, stone tile backsplash and stainless steel appliances
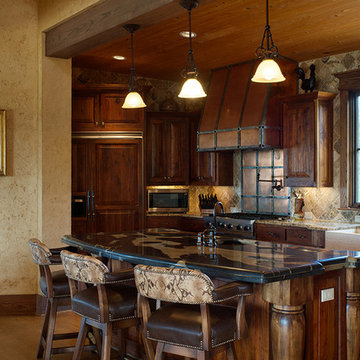
Sara Donaldson Photograph
Mid-sized mountain style single-wall light wood floor and brown floor open concept kitchen photo in Dallas with a farmhouse sink, raised-panel cabinets, medium tone wood cabinets, marble countertops, stone tile backsplash, black appliances, an island and brown backsplash
Mid-sized mountain style single-wall light wood floor and brown floor open concept kitchen photo in Dallas with a farmhouse sink, raised-panel cabinets, medium tone wood cabinets, marble countertops, stone tile backsplash, black appliances, an island and brown backsplash
Single-Wall Kitchen with Stone Tile Backsplash Ideas
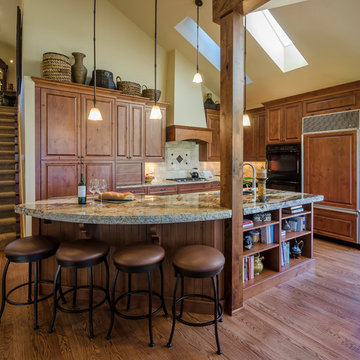
Blue Tie Photo
Inspiration for a mid-sized timeless single-wall medium tone wood floor eat-in kitchen remodel in Denver with an undermount sink, raised-panel cabinets, medium tone wood cabinets, granite countertops, blue backsplash, stone tile backsplash, paneled appliances and an island
Inspiration for a mid-sized timeless single-wall medium tone wood floor eat-in kitchen remodel in Denver with an undermount sink, raised-panel cabinets, medium tone wood cabinets, granite countertops, blue backsplash, stone tile backsplash, paneled appliances and an island
5





