Single-Wall Kitchen with Stone Tile Backsplash Ideas
Refine by:
Budget
Sort by:Popular Today
141 - 160 of 3,693 photos
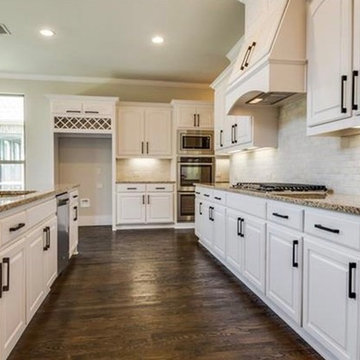
Inspiration for a mid-sized timeless single-wall dark wood floor and brown floor eat-in kitchen remodel in Dallas with an undermount sink, raised-panel cabinets, white cabinets, granite countertops, white backsplash, stone tile backsplash, an island, stainless steel appliances and beige countertops
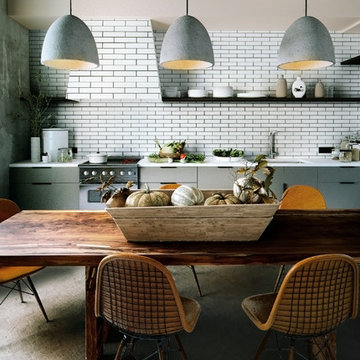
Inspiration for a mid-sized contemporary single-wall eat-in kitchen remodel in Detroit with an undermount sink, flat-panel cabinets, gray cabinets, solid surface countertops, white backsplash and stone tile backsplash
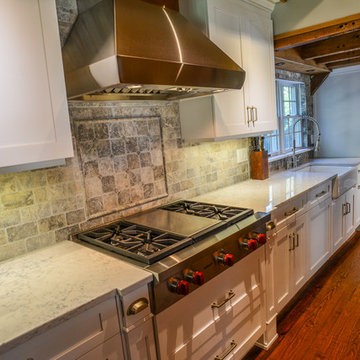
Wolf 36" gas rangetop with integrated griddle. Wolf Professional chimney vent hood with 900ccm blower. Wolf 36" warming drawer concealed directly below rangetop. Bosch dishwasher concealed next to the apron sink.
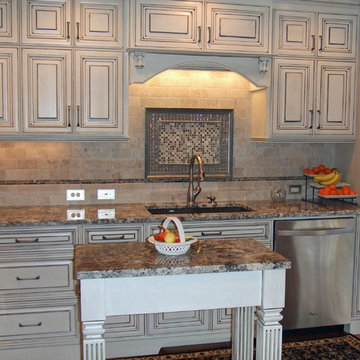
Custom designed island and backsplash.
Eat-in kitchen - mid-sized traditional single-wall medium tone wood floor eat-in kitchen idea in Atlanta with a double-bowl sink, raised-panel cabinets, light wood cabinets, granite countertops, beige backsplash, stone tile backsplash, stainless steel appliances and an island
Eat-in kitchen - mid-sized traditional single-wall medium tone wood floor eat-in kitchen idea in Atlanta with a double-bowl sink, raised-panel cabinets, light wood cabinets, granite countertops, beige backsplash, stone tile backsplash, stainless steel appliances and an island
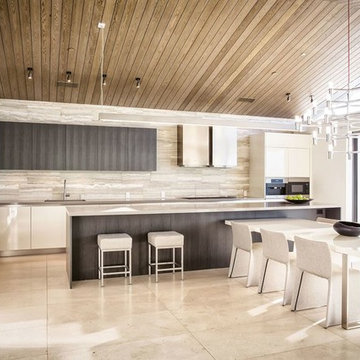
Example of a mid-sized trendy single-wall travertine floor and beige floor open concept kitchen design in Austin with an undermount sink, flat-panel cabinets, dark wood cabinets, stainless steel countertops, beige backsplash, stone tile backsplash, stainless steel appliances and an island
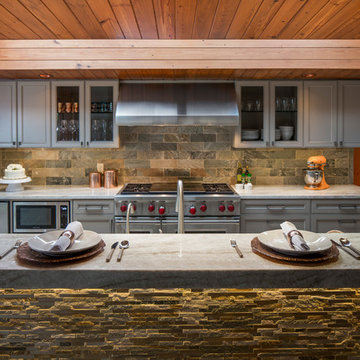
The materials used for this space include white washed brushed oak, taj mahal granite, custom shaker style cabinets, original pine ceiling, slate backsplash, slate & metal mosiac at the island, a custom cast concrete sink, and a Wolf range. |
Photography by Tre Dunham
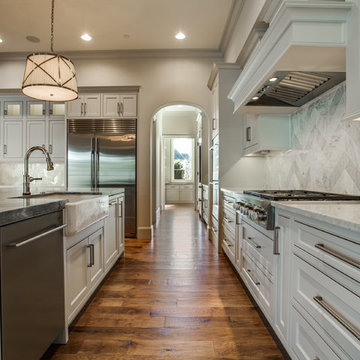
Shoot 2 Sell
Open concept kitchen - large transitional single-wall medium tone wood floor open concept kitchen idea in Dallas with a farmhouse sink, beaded inset cabinets, beige cabinets, marble countertops, white backsplash, stone tile backsplash, stainless steel appliances and an island
Open concept kitchen - large transitional single-wall medium tone wood floor open concept kitchen idea in Dallas with a farmhouse sink, beaded inset cabinets, beige cabinets, marble countertops, white backsplash, stone tile backsplash, stainless steel appliances and an island
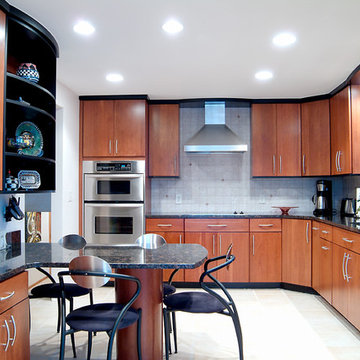
Johnathan Beach Photography
Eat-in kitchen - contemporary single-wall eat-in kitchen idea in New York with an undermount sink, flat-panel cabinets, medium tone wood cabinets, granite countertops, beige backsplash, stone tile backsplash and stainless steel appliances
Eat-in kitchen - contemporary single-wall eat-in kitchen idea in New York with an undermount sink, flat-panel cabinets, medium tone wood cabinets, granite countertops, beige backsplash, stone tile backsplash and stainless steel appliances
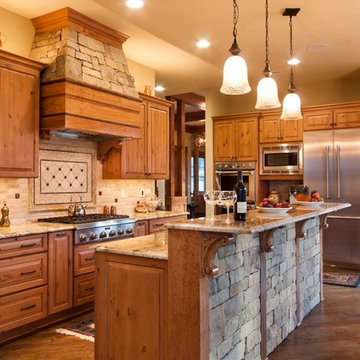
Timeless rustic sense and warm woods. Raised panel knotty alder cabinets are by Jim Bishop. The natural stone backsplash from Topcu and Florida Tile. The large island pendants with rustic bronze tones from Uttermost.
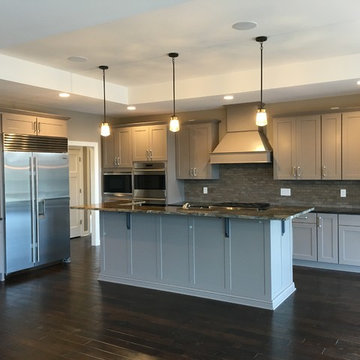
Eat-in kitchen - large contemporary single-wall dark wood floor and brown floor eat-in kitchen idea in Milwaukee with shaker cabinets, gray cabinets, granite countertops, gray backsplash, stone tile backsplash, stainless steel appliances and an island
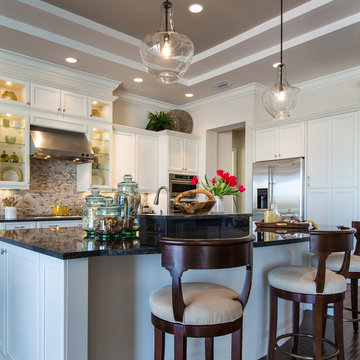
The Bermuda is breathtaking both inside and out, This home bestows elegant living. This plan achieves grandeur on an everyday scale with its contemporary appointed features that speaks volumes to today's discerning homeowners. The open, flowing spaces of this home create a relaxing environment, enhanced throughout with stylish details to make this home one of a kind. The lanai and cabana expand the living area through the great room's 10 foot sliding glass doors, that complement the setting of the peaceful equestrian lifestyle of the Polo Grounds and Vero Beach's unique Bermuda/West Indies flavor. The expansive, open kitchen features a large center island with seating at the bar suited for both family gatherings and entertaining, GE Monogram appliances and a hidden Pantry! A dramatic round seating area transforms the den into a unique featured area. The model home's luxurious master suite provides two large walk-in-closets, a spacious bath with separate vanities, bubble massage tub, over sized walk-in shower, dual vanities and private water closet.
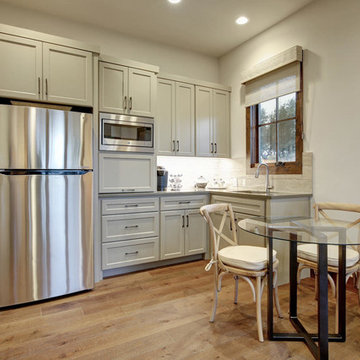
Kurt Forschen of Twist Tours Photography
Eat-in kitchen - small transitional single-wall light wood floor and beige floor eat-in kitchen idea in Austin with an undermount sink, recessed-panel cabinets, gray cabinets, white backsplash, stainless steel appliances, no island, quartz countertops, stone tile backsplash and gray countertops
Eat-in kitchen - small transitional single-wall light wood floor and beige floor eat-in kitchen idea in Austin with an undermount sink, recessed-panel cabinets, gray cabinets, white backsplash, stainless steel appliances, no island, quartz countertops, stone tile backsplash and gray countertops
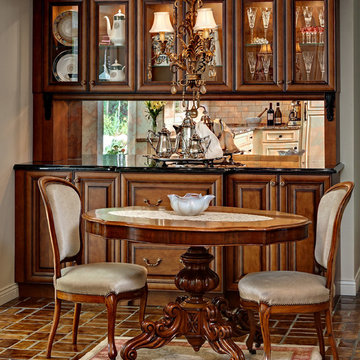
We found a place in another room for the small antique tall cabinet our clients had been using for display, and in its place we designed a wall of furniture-style cabinets to add storage, house some special pieces and serve as a buffet/beverage bar. The backsplash is antique mirror.
Photography by Ehlen Creative.
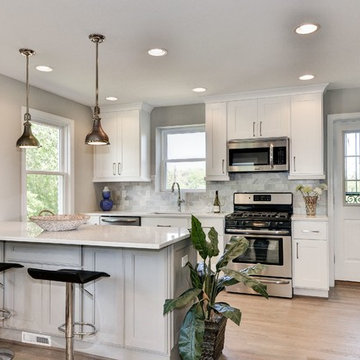
Mid-sized transitional single-wall light wood floor enclosed kitchen photo in DC Metro with an undermount sink, shaker cabinets, white cabinets, quartz countertops, white backsplash, stone tile backsplash, stainless steel appliances and a peninsula
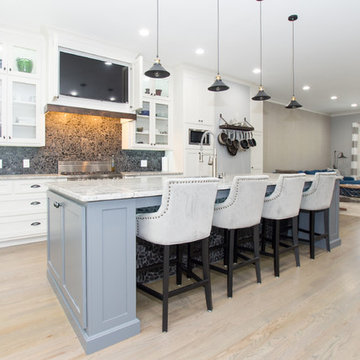
The clients chose Benjamin Moore's Charcoal Slate for their island color, and Restoration Hardware's The Right White for the perimeter cabinets.
Example of a mid-sized arts and crafts single-wall light wood floor eat-in kitchen design in Atlanta with a single-bowl sink, shaker cabinets, white cabinets, quartz countertops, black backsplash, stone tile backsplash, stainless steel appliances and an island
Example of a mid-sized arts and crafts single-wall light wood floor eat-in kitchen design in Atlanta with a single-bowl sink, shaker cabinets, white cabinets, quartz countertops, black backsplash, stone tile backsplash, stainless steel appliances and an island
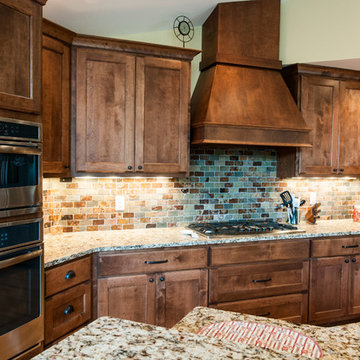
The space opens up into the large great room, featuring a roomy and functional kitchen and snack bar with an entertainment bar and ample pantry storage, as well as a cozy family room and dining area.
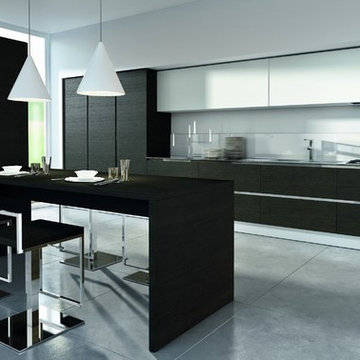
Inspiration for a mid-sized contemporary single-wall concrete floor eat-in kitchen remodel in Santa Barbara with flat-panel cabinets, black cabinets, solid surface countertops, white backsplash, stone tile backsplash, stainless steel appliances and an island
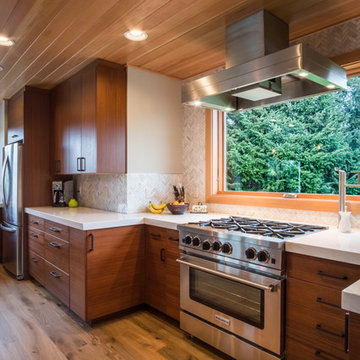
This kitchen so thoroughly embodies Scandinavian sensibilities that it calls for a soft sheepskin and a plate full of warm meatballs. It is so warm and inviting, yet so sharp with its clean lines and textures that it is exquisitely balanced. The herringbone tile backsplash is reminiscent of a cable-knit sweater and pairs perfectly texture-wise with the seven tweed bar stools. The homeowner really wanted the stove to sit in front of the picture window which turned out beautifully, thanks to some outside-of-the-box design ideas from Allen. The expansive run of cabinets brings the kitchen and dining room together seamlessly, complete with wet bar.
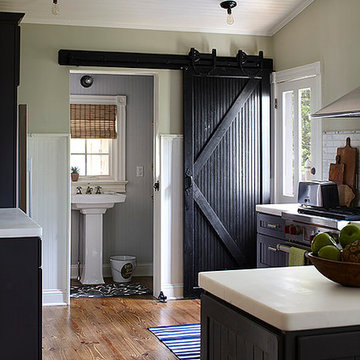
Inspiration for a small coastal single-wall medium tone wood floor enclosed kitchen remodel in Other with marble countertops, shaker cabinets, dark wood cabinets, white backsplash, stone tile backsplash, a single-bowl sink, stainless steel appliances and a peninsula
Single-Wall Kitchen with Stone Tile Backsplash Ideas
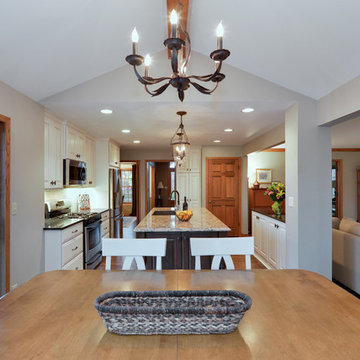
A touch of Elegance!
View the full remodel at the attached link. http://youtu.be/-qKKS56sas8
8





