Single-Wall Kitchen with Tile Countertops Ideas
Refine by:
Budget
Sort by:Popular Today
41 - 60 of 490 photos
Item 1 of 3
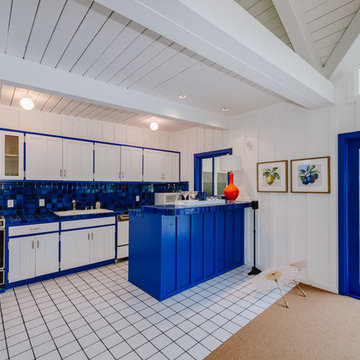
Pool House
Open concept kitchen - small transitional single-wall ceramic tile and white floor open concept kitchen idea in Los Angeles with a drop-in sink, tile countertops, blue backsplash, ceramic backsplash, black appliances and no island
Open concept kitchen - small transitional single-wall ceramic tile and white floor open concept kitchen idea in Los Angeles with a drop-in sink, tile countertops, blue backsplash, ceramic backsplash, black appliances and no island
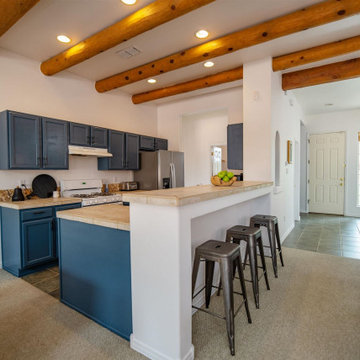
Example of a mid-sized southwest single-wall ceramic tile, brown floor and exposed beam eat-in kitchen design in Other with a double-bowl sink, blue cabinets, tile countertops, brown backsplash, ceramic backsplash, stainless steel appliances, no island and beige countertops
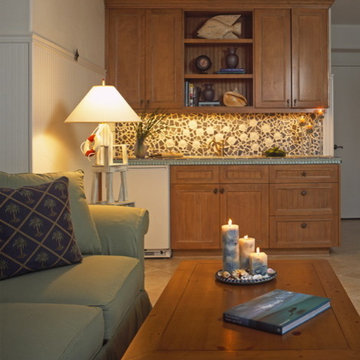
Beach house has a room right on the sand perfect for entertaining, complete with a bar sink, bar refrigerator and sofa bed for guests. Sofa bed has user friendly slipcovers so there are no worries with sand and lotion.Beach kitchen uses sand dollars in a mozaic for the back splash. Cabinets stained in the color of driftwood.
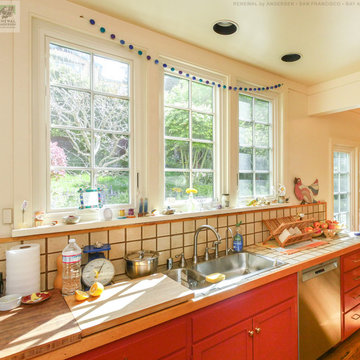
Bright inviting kitchen with triple window combination we installed. This lovely kitchen with unique tiled counters and homey feel looks amazing with new casement windows that let in lots of light, but provide superb energy efficiency. Find out more about having your windows replaced with Renewal by Andersen of San Francisco, serving the whole Bay Area.
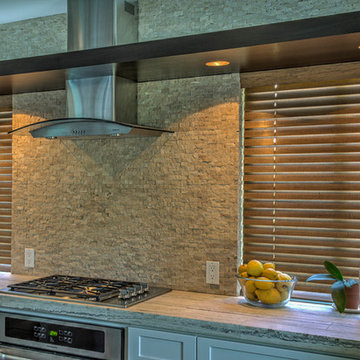
Designer . Bobbi Tone Photographer . Bob Canepa www.bobcanepaphotography.com
Kitchen - modern single-wall kitchen idea in San Luis Obispo with a single-bowl sink, recessed-panel cabinets, white cabinets, tile countertops, beige backsplash, stone tile backsplash, stainless steel appliances and an island
Kitchen - modern single-wall kitchen idea in San Luis Obispo with a single-bowl sink, recessed-panel cabinets, white cabinets, tile countertops, beige backsplash, stone tile backsplash, stainless steel appliances and an island
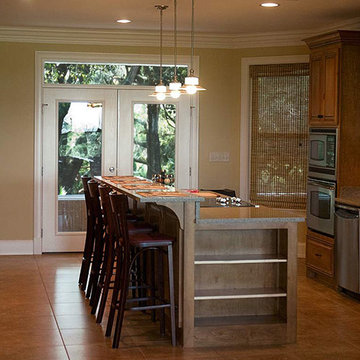
Eat-in kitchen - mid-sized traditional single-wall ceramic tile eat-in kitchen idea in Salt Lake City with a double-bowl sink, louvered cabinets, distressed cabinets, tile countertops, multicolored backsplash, ceramic backsplash, stainless steel appliances and an island
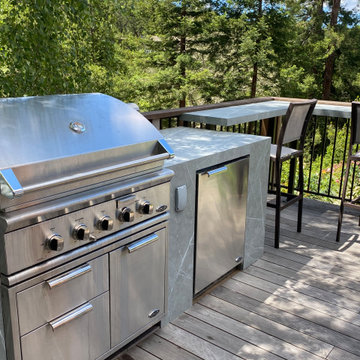
The client was interested in a modern outdoor kitchen on his deck, the corner of the deck was the perfect space to ad a look out bar, over looking the rose Garden and Redwoods.
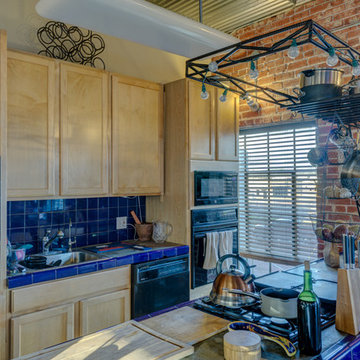
Inspiration for a mid-sized industrial single-wall medium tone wood floor open concept kitchen remodel in Austin with a drop-in sink, shaker cabinets, light wood cabinets, tile countertops, blue backsplash, porcelain backsplash, black appliances and an island
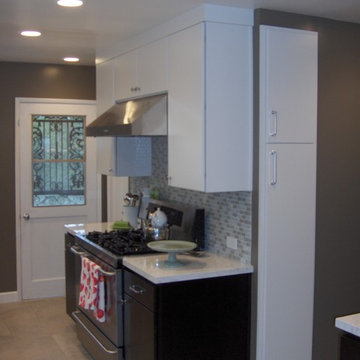
Kitchen in Fieldstone Cabinetry. Maple cabinets, with the Tempe (slab) door style, in two finishes: Marshmallow Cream (upper) and Java (base).
Eat-in kitchen - mid-sized contemporary single-wall ceramic tile eat-in kitchen idea in San Francisco with an undermount sink, flat-panel cabinets, stainless steel appliances, dark wood cabinets, tile countertops, multicolored backsplash, stone tile backsplash and no island
Eat-in kitchen - mid-sized contemporary single-wall ceramic tile eat-in kitchen idea in San Francisco with an undermount sink, flat-panel cabinets, stainless steel appliances, dark wood cabinets, tile countertops, multicolored backsplash, stone tile backsplash and no island
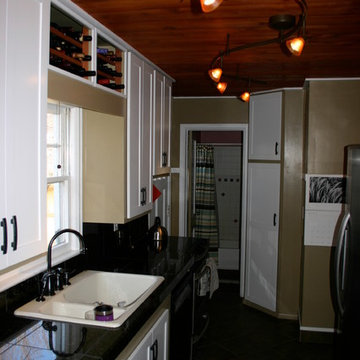
Reclaimed barn wood ceiling
Enclosed kitchen - mid-sized craftsman single-wall porcelain tile enclosed kitchen idea in Other with a double-bowl sink, shaker cabinets, white cabinets, tile countertops, black backsplash, porcelain backsplash and stainless steel appliances
Enclosed kitchen - mid-sized craftsman single-wall porcelain tile enclosed kitchen idea in Other with a double-bowl sink, shaker cabinets, white cabinets, tile countertops, black backsplash, porcelain backsplash and stainless steel appliances
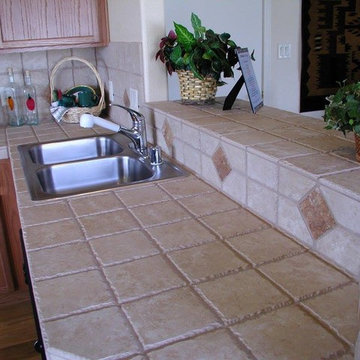
Example of a small classic single-wall dark wood floor and brown floor eat-in kitchen design in Other with raised-panel cabinets, light wood cabinets, tile countertops, brown backsplash, ceramic backsplash and stainless steel appliances
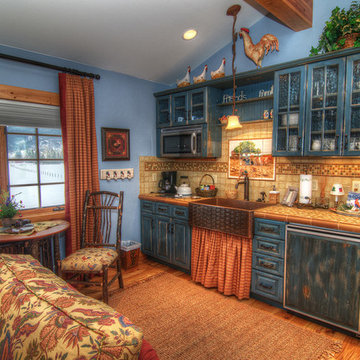
Small guest quarters over horse barn. Small compact kitchen.
Example of a small mountain style single-wall medium tone wood floor eat-in kitchen design in Denver with a farmhouse sink, raised-panel cabinets, distressed cabinets, tile countertops, multicolored backsplash, stone tile backsplash and colored appliances
Example of a small mountain style single-wall medium tone wood floor eat-in kitchen design in Denver with a farmhouse sink, raised-panel cabinets, distressed cabinets, tile countertops, multicolored backsplash, stone tile backsplash and colored appliances
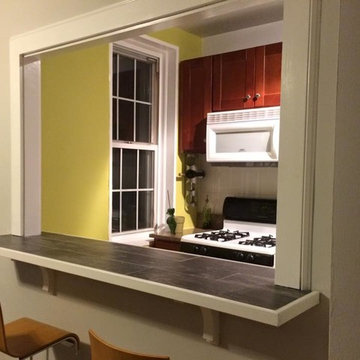
Eat-in kitchen - modern single-wall eat-in kitchen idea in New York with shaker cabinets, dark wood cabinets, tile countertops, white backsplash, ceramic backsplash and white appliances
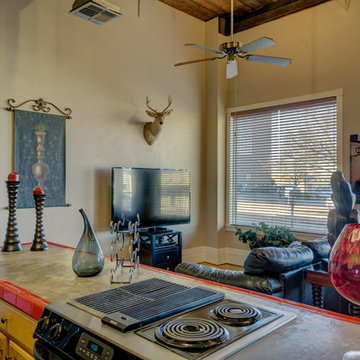
Example of a mid-sized mountain style single-wall medium tone wood floor open concept kitchen design in Austin with a drop-in sink, shaker cabinets, light wood cabinets, tile countertops, red backsplash, porcelain backsplash, black appliances and an island
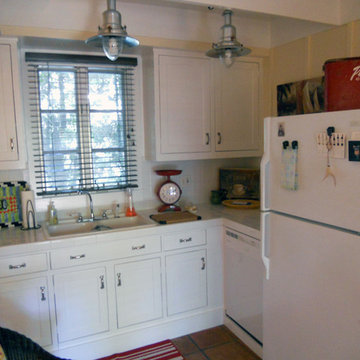
Photo by Angelo Cane
Example of a small transitional single-wall terra-cotta tile open concept kitchen design in Orlando with a double-bowl sink, shaker cabinets, white cabinets, tile countertops, white backsplash, porcelain backsplash, white appliances and no island
Example of a small transitional single-wall terra-cotta tile open concept kitchen design in Orlando with a double-bowl sink, shaker cabinets, white cabinets, tile countertops, white backsplash, porcelain backsplash, white appliances and no island
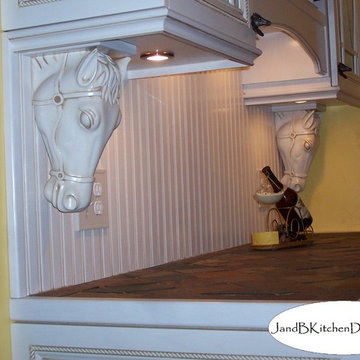
HORSE MOTIF IS CARRIED THROUGH WITH CUSTOM CORBELS FINISHED AT THE FACTORY TO MATCH CABINETRY. NOTICE THE HORSEHEAD PULLS!
Eat-in kitchen - traditional single-wall eat-in kitchen idea in Chicago with raised-panel cabinets, white cabinets, tile countertops and white backsplash
Eat-in kitchen - traditional single-wall eat-in kitchen idea in Chicago with raised-panel cabinets, white cabinets, tile countertops and white backsplash
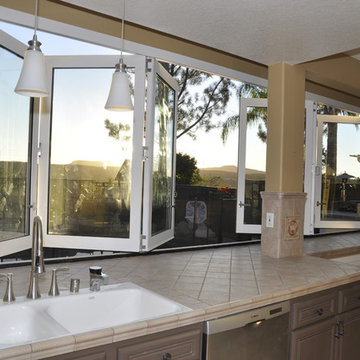
Folding windows opening even from the center for fresh air and an open view. Folding windows are an excellent alternative to a stationary, fixed window.
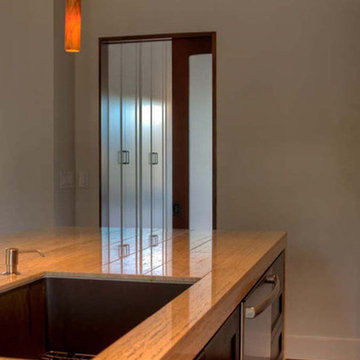
Designer . Bobbi Tone Photographer . Bob Canepa www.bobcanepaphotography.com
Mid-sized transitional single-wall medium tone wood floor kitchen pantry photo in San Luis Obispo with an undermount sink, recessed-panel cabinets, dark wood cabinets, tile countertops, beige backsplash, stone tile backsplash, stainless steel appliances and an island
Mid-sized transitional single-wall medium tone wood floor kitchen pantry photo in San Luis Obispo with an undermount sink, recessed-panel cabinets, dark wood cabinets, tile countertops, beige backsplash, stone tile backsplash, stainless steel appliances and an island
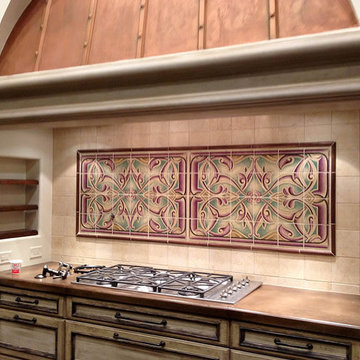
Eat-in kitchen - mid-sized single-wall eat-in kitchen idea in San Francisco with distressed cabinets, tile countertops, beige backsplash, ceramic backsplash and stainless steel appliances
Single-Wall Kitchen with Tile Countertops Ideas
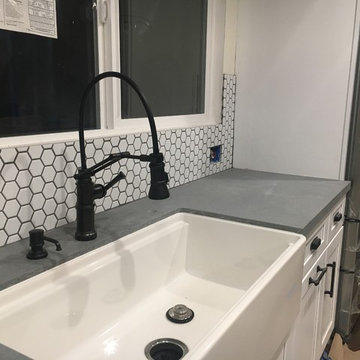
Example of a large minimalist single-wall eat-in kitchen design in Los Angeles with an undermount sink, shaker cabinets, white cabinets, tile countertops, multicolored backsplash, ceramic backsplash, stainless steel appliances, an island and gray countertops
3





