Single-Wall Kitchen with Tile Countertops Ideas
Refine by:
Budget
Sort by:Popular Today
61 - 80 of 490 photos
Item 1 of 3
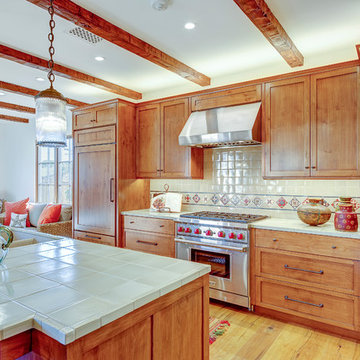
Architect: RRM Design | Photo by: Joseph Claus | Built by Allen
Example of a large mountain style single-wall light wood floor eat-in kitchen design in Santa Barbara with a double-bowl sink, recessed-panel cabinets, light wood cabinets, tile countertops, green backsplash, ceramic backsplash, paneled appliances and an island
Example of a large mountain style single-wall light wood floor eat-in kitchen design in Santa Barbara with a double-bowl sink, recessed-panel cabinets, light wood cabinets, tile countertops, green backsplash, ceramic backsplash, paneled appliances and an island
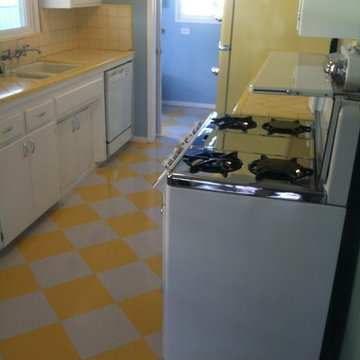
How much fun is this kitchen, with its patterned floors and retro appliances. Installed by Cole Fine Flooring.
Example of a small arts and crafts single-wall vinyl floor enclosed kitchen design in San Diego with a drop-in sink, flat-panel cabinets, white cabinets, tile countertops, yellow backsplash, ceramic backsplash, colored appliances and no island
Example of a small arts and crafts single-wall vinyl floor enclosed kitchen design in San Diego with a drop-in sink, flat-panel cabinets, white cabinets, tile countertops, yellow backsplash, ceramic backsplash, colored appliances and no island
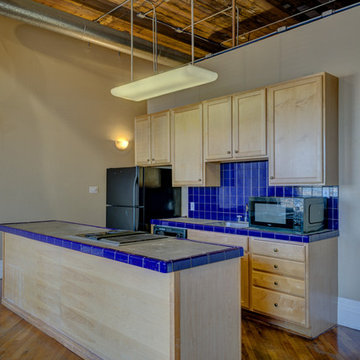
Mid-sized urban single-wall medium tone wood floor open concept kitchen photo in Austin with a drop-in sink, shaker cabinets, light wood cabinets, tile countertops, blue backsplash, porcelain backsplash, black appliances and an island
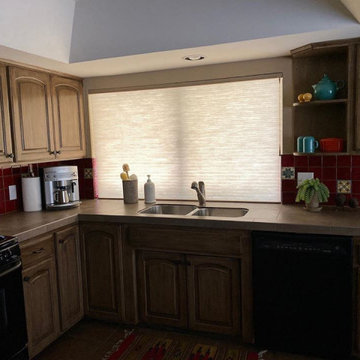
Honeycomb shades are the most popular among our Hunter Douglas products, especially in Arizona. They are the perfect shades for saving energy and insulating the home, allowing your space to feel cooler during the Summer and warmer during Winter!
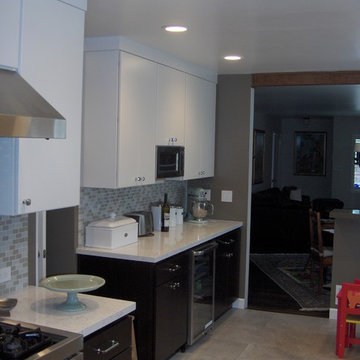
Kitchen in Fieldstone Cabinetry. Maple cabinets, with the Tempe (slab) door style, in two finishes: Marshmallow Cream (upper) and Java (base).
Example of a mid-sized trendy single-wall ceramic tile eat-in kitchen design in San Francisco with an undermount sink, flat-panel cabinets, stainless steel appliances, dark wood cabinets, tile countertops, multicolored backsplash, stone tile backsplash and no island
Example of a mid-sized trendy single-wall ceramic tile eat-in kitchen design in San Francisco with an undermount sink, flat-panel cabinets, stainless steel appliances, dark wood cabinets, tile countertops, multicolored backsplash, stone tile backsplash and no island
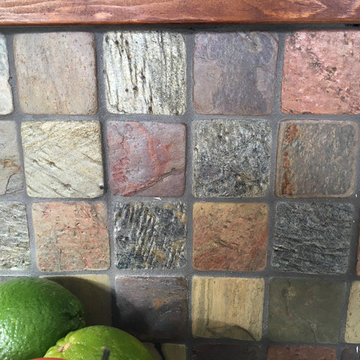
Backsplash
Minimalist single-wall open concept kitchen photo in Other with a farmhouse sink, glass-front cabinets, green cabinets, tile countertops, multicolored backsplash, ceramic backsplash, stainless steel appliances and an island
Minimalist single-wall open concept kitchen photo in Other with a farmhouse sink, glass-front cabinets, green cabinets, tile countertops, multicolored backsplash, ceramic backsplash, stainless steel appliances and an island

Guest cottage great room looking toward the kitchen.
Photography by Lucas Henning.
Example of a small farmhouse single-wall medium tone wood floor and brown floor open concept kitchen design in Seattle with a drop-in sink, raised-panel cabinets, brown cabinets, tile countertops, beige backsplash, porcelain backsplash, stainless steel appliances, an island and beige countertops
Example of a small farmhouse single-wall medium tone wood floor and brown floor open concept kitchen design in Seattle with a drop-in sink, raised-panel cabinets, brown cabinets, tile countertops, beige backsplash, porcelain backsplash, stainless steel appliances, an island and beige countertops
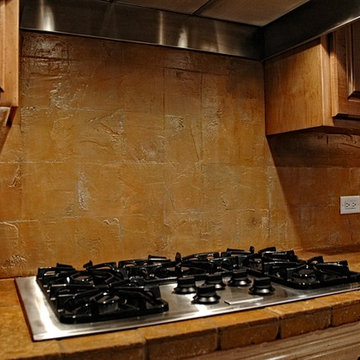
Custom designed three dimensional Kitchen back splash with Luster stone, multiple metallic colors, and durable/washable finish.
Kitchen pantry - large traditional single-wall kitchen pantry idea in Phoenix with raised-panel cabinets, medium tone wood cabinets, tile countertops, multicolored backsplash and stainless steel appliances
Kitchen pantry - large traditional single-wall kitchen pantry idea in Phoenix with raised-panel cabinets, medium tone wood cabinets, tile countertops, multicolored backsplash and stainless steel appliances
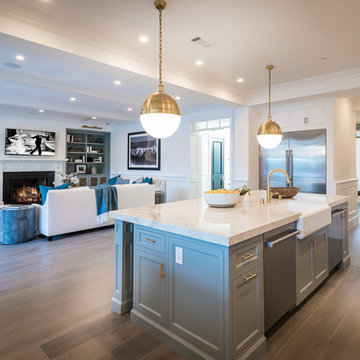
open floor plan design
Open concept kitchen - large traditional single-wall medium tone wood floor and brown floor open concept kitchen idea in Los Angeles with a farmhouse sink, shaker cabinets, gray cabinets, tile countertops, white backsplash, porcelain backsplash, stainless steel appliances and an island
Open concept kitchen - large traditional single-wall medium tone wood floor and brown floor open concept kitchen idea in Los Angeles with a farmhouse sink, shaker cabinets, gray cabinets, tile countertops, white backsplash, porcelain backsplash, stainless steel appliances and an island
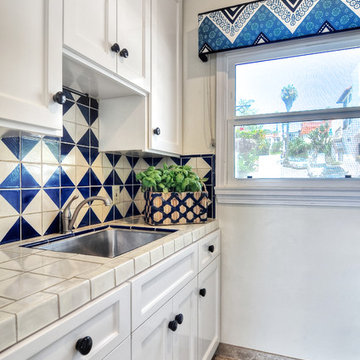
Tierra y Fuego Mexican ceramic tiles are used as the backsplash and countertop of a kitchen designed by Lisa Hendrickson for one of the ocean front suites at the Beachcomber Inn in San Clemente, California.
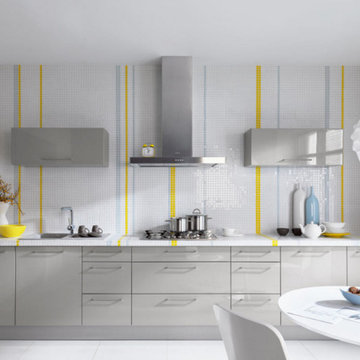
Eat-in kitchen - mid-sized contemporary single-wall porcelain tile and white floor eat-in kitchen idea in New York with a double-bowl sink, flat-panel cabinets, gray cabinets, tile countertops, multicolored backsplash, mosaic tile backsplash, stainless steel appliances and no island
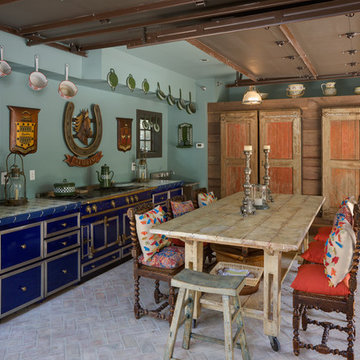
Example of a tuscan single-wall brick floor kitchen design in DC Metro with flat-panel cabinets, blue cabinets, tile countertops and stainless steel appliances
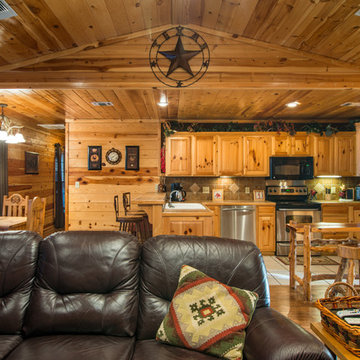
Mountain style single-wall open concept kitchen photo in Oklahoma City with a drop-in sink, raised-panel cabinets, medium tone wood cabinets, tile countertops, stone tile backsplash and stainless steel appliances
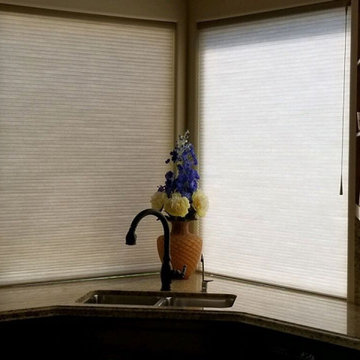
These particular Honeycomb shades come with the UltraGlide® top-down operating system. The system uses a retractable cord mechanism to raise and lower your shades, which is ideal for keeping children and pets safe.
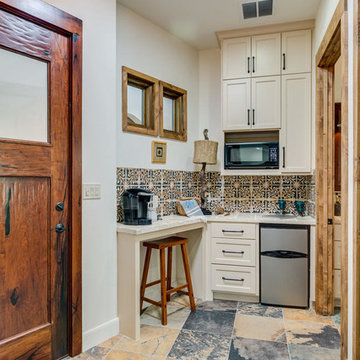
Casita Kitchenette Lounge off the Entrance from the Friends Foyer
Enclosed kitchen - small transitional single-wall multicolored floor and slate floor enclosed kitchen idea in Austin with an integrated sink, white cabinets, multicolored backsplash, stainless steel appliances, shaker cabinets, tile countertops, porcelain backsplash and no island
Enclosed kitchen - small transitional single-wall multicolored floor and slate floor enclosed kitchen idea in Austin with an integrated sink, white cabinets, multicolored backsplash, stainless steel appliances, shaker cabinets, tile countertops, porcelain backsplash and no island
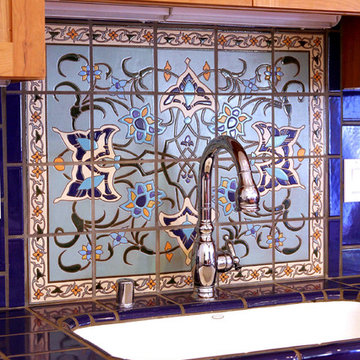
Inspiration for a mid-sized southwestern single-wall terra-cotta tile open concept kitchen remodel in San Francisco with an undermount sink, shaker cabinets, dark wood cabinets, tile countertops, multicolored backsplash, ceramic backsplash, stainless steel appliances and no island
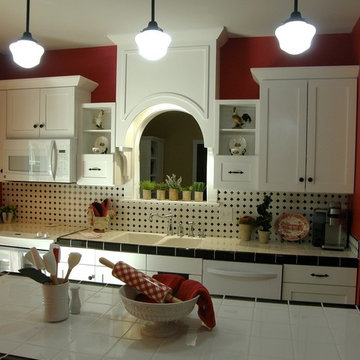
Small country single-wall dark wood floor eat-in kitchen photo in Louisville with a double-bowl sink, shaker cabinets, white cabinets, tile countertops, multicolored backsplash, ceramic backsplash, white appliances and an island
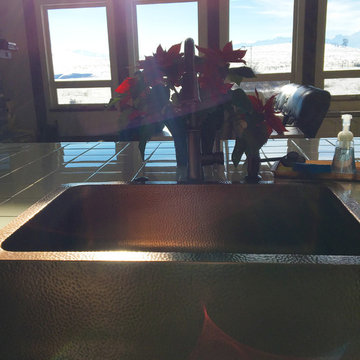
Copper Sink
Minimalist single-wall open concept kitchen photo in Other with a farmhouse sink, glass-front cabinets, green cabinets, tile countertops, multicolored backsplash, ceramic backsplash, stainless steel appliances and an island
Minimalist single-wall open concept kitchen photo in Other with a farmhouse sink, glass-front cabinets, green cabinets, tile countertops, multicolored backsplash, ceramic backsplash, stainless steel appliances and an island
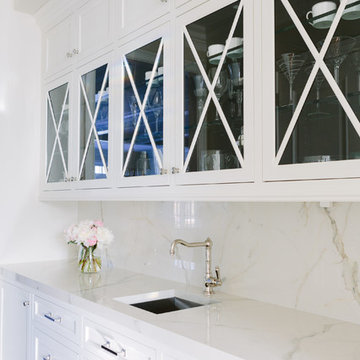
Photo By:
Aimée Mazzenga
Example of a transitional single-wall dark wood floor and brown floor kitchen pantry design in Chicago with a drop-in sink, beaded inset cabinets, white cabinets, tile countertops, white backsplash, porcelain backsplash, no island and white countertops
Example of a transitional single-wall dark wood floor and brown floor kitchen pantry design in Chicago with a drop-in sink, beaded inset cabinets, white cabinets, tile countertops, white backsplash, porcelain backsplash, no island and white countertops
Single-Wall Kitchen with Tile Countertops Ideas
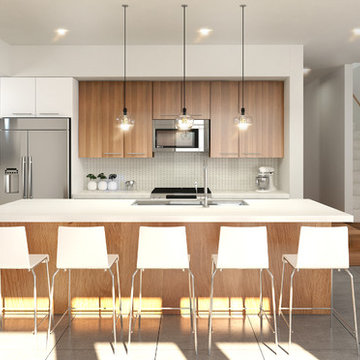
New home design located in Waterford, MI. The home is designed for maximum use of a compacted lakeside property without sacrificing space within. An open floor plan using a lighter color palette creates a large space feel and selective use of wood builds contrast to help warm the space.
Design and Rendering by: Seeleyarc
4





