Huge Home Design Ideas
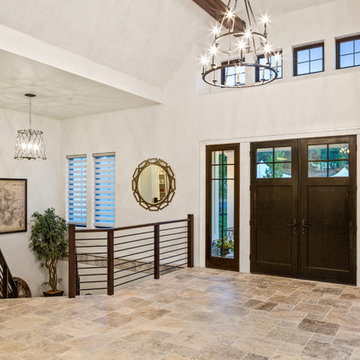
As soon as you step into this home, the 23' cathedral ceilings with custom beams take your breath away. The openness provides the most inviting space for friends and family.
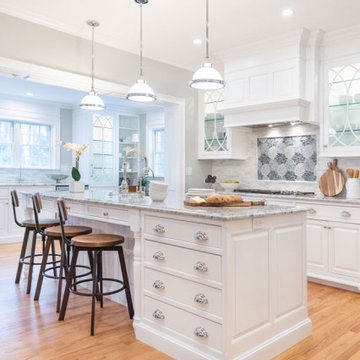
Cabinetry Style: Pennline
Door Design: CRP10 with Square Raised Panel
Custom Color: New Super White 25° Sheen
Designer: Kitchens & Baths by A Matter of Style
Company: Kitchens & Baths by A Matter of Style
Job Number: N116505
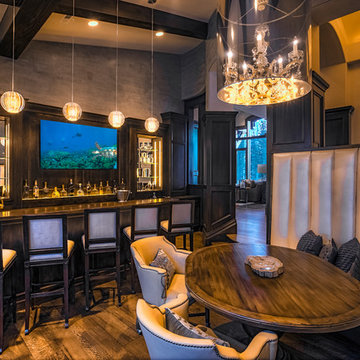
Example of a huge transitional u-shaped dark wood floor and brown floor seated home bar design in Salt Lake City with dark wood cabinets, wood countertops, brown backsplash and mirror backsplash
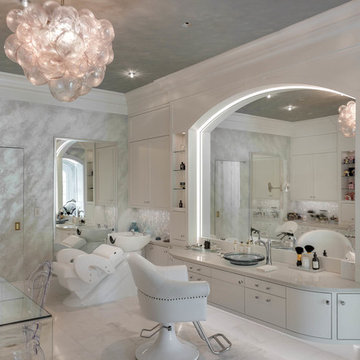
Rob Karosis
Bathroom - huge traditional master marble floor and gray floor bathroom idea in Boston with flat-panel cabinets, white cabinets, a vessel sink, marble countertops and gray countertops
Bathroom - huge traditional master marble floor and gray floor bathroom idea in Boston with flat-panel cabinets, white cabinets, a vessel sink, marble countertops and gray countertops
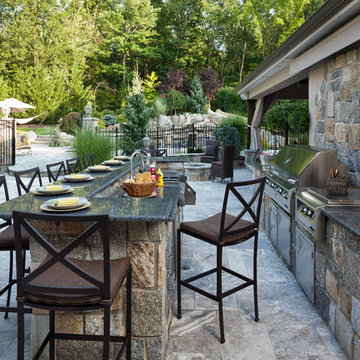
beside this expansive backyard pool is the impressive outdoor kitchen! it features a 10' long granite top island sheathed in natural slate rock. its complete with high end outdoor appliances including a 60" bbq, a pizza oven, a refrigerator and a sink and ice maker
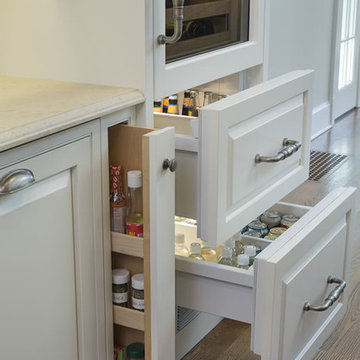
Inspiration for a huge timeless galley medium tone wood floor and brown floor eat-in kitchen remodel in Jacksonville with raised-panel cabinets, white cabinets, multicolored backsplash, an island, limestone countertops, paneled appliances and beige countertops

Exposed beams, a double-sided fireplace, vaulted ceilings, double entry doors, wood floors, and a custom chandelier.
Example of a huge mountain style master dark wood floor, brown floor and exposed beam bedroom design in Phoenix with white walls, a two-sided fireplace and a stone fireplace
Example of a huge mountain style master dark wood floor, brown floor and exposed beam bedroom design in Phoenix with white walls, a two-sided fireplace and a stone fireplace
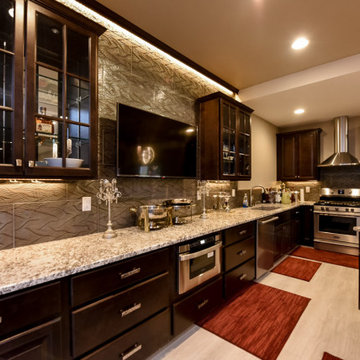
Basement - huge contemporary walk-out carpeted and beige floor basement idea in Chicago with beige walls
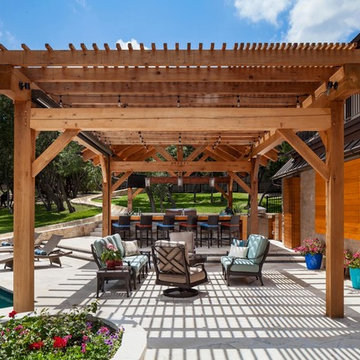
photography by Andrea Calo
Inspiration for a huge transitional backyard patio container garden remodel in Austin with a gazebo
Inspiration for a huge transitional backyard patio container garden remodel in Austin with a gazebo
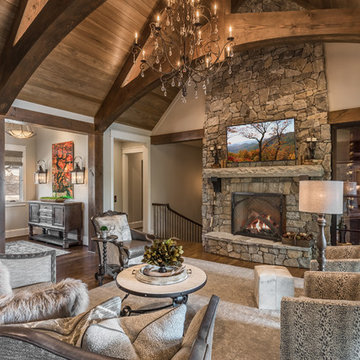
Living area with natural stone fireplace and high ceilings, looks into custom wine cellar
Family room - huge rustic open concept dark wood floor family room idea in Other with a standard fireplace, a stone fireplace, gray walls and a wall-mounted tv
Family room - huge rustic open concept dark wood floor family room idea in Other with a standard fireplace, a stone fireplace, gray walls and a wall-mounted tv
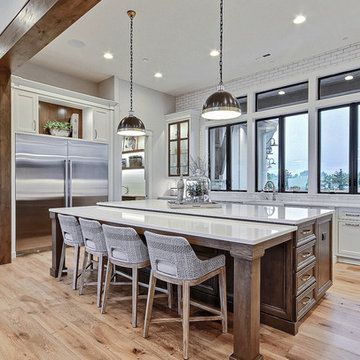
Inspired by the majesty of the Northern Lights and this family's everlasting love for Disney, this home plays host to enlighteningly open vistas and playful activity. Like its namesake, the beloved Sleeping Beauty, this home embodies family, fantasy and adventure in their truest form. Visions are seldom what they seem, but this home did begin 'Once Upon a Dream'. Welcome, to The Aurora.

They created a usable, multi-function lower level with an entertainment space for the family,
Inspiration for a huge transitional laminate floor and brown floor family room remodel in Chicago with white walls
Inspiration for a huge transitional laminate floor and brown floor family room remodel in Chicago with white walls
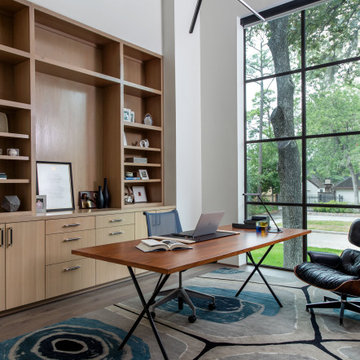
Example of a huge trendy freestanding desk medium tone wood floor and brown floor study room design in Houston with white walls

Open concept kitchen - huge contemporary medium tone wood floor and brown floor open concept kitchen idea in Houston with recessed-panel cabinets, brown cabinets, quartzite countertops, multicolored backsplash, stainless steel appliances, an island and multicolored countertops
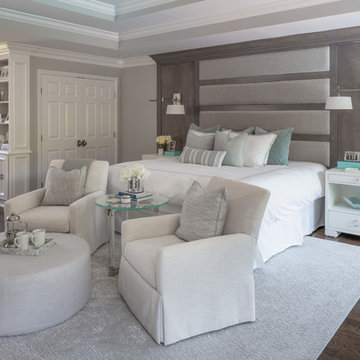
Interior Design | Jeanne Campana Design
Contractor | Artistic Contracting
Photography | Kyle J. Caldwell
Huge transitional master medium tone wood floor and brown floor bedroom photo in New York with gray walls, a standard fireplace and a tile fireplace
Huge transitional master medium tone wood floor and brown floor bedroom photo in New York with gray walls, a standard fireplace and a tile fireplace

The original ceiling, comprised of exposed wood deck and beams, was revealed after being concealed by a flat ceiling for many years. The beams and decking were bead blasted and refinished (the original finish being damaged by multiple layers of paint); the intact ceiling of another nearby Evans' home was used to confirm the stain color and technique.
Architect: Gene Kniaz, Spiral Architects
General Contractor: Linthicum Custom Builders
Photo: Maureen Ryan Photography
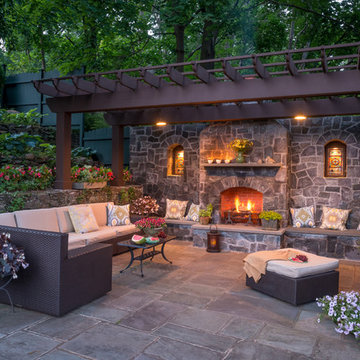
Like most growing families, this client wanted to lure everyone outside. And when the family went outdoors, they were hoping to find flamboyant color, delicious fragrance, freshly grilled food, fun play-spaces, and comfy entertaining areas waiting. Privacy was an imperative. Seems basic enough. But a heap of challenges stood in the way between what they were given upon arrival and the family's ultimate dreamscape.
Primary among the impediments was the fact that the house stands on a busy corner lot. Plus, the breakneck slope was definitely not playground-friendly. Fortunately, Westover Landscape Design rode to the rescue and literally leveled the playing field. Furthermore, flowing from space to space is a thoroughly enjoyable, ever-changing journey given the blossom-filled, year-around-splendiferous gardens that now hug the walkway and stretch out to the property lines. Soft evergreen hedges and billowing flowering shrubs muffle street noise, giving the garden within a sense of embrace. A fully functional (and frequently used) convenient outdoor kitchen/dining area/living room expand the house's floorplan into a relaxing, nature-infused on-site vacationland. Mission accomplished. With the addition of the stunning old-world stone fireplace and pergola, this amazing property is a welcome retreat for year round enjoyment. Mission accomplished.
Rob Cardillo for Westover Landscape Design, Inc.
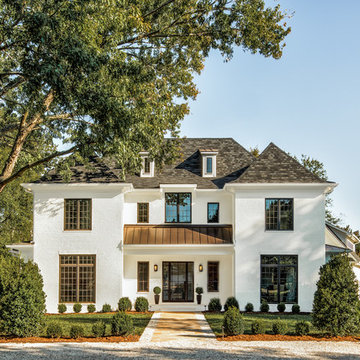
Joe Purvis
Huge transitional white two-story brick exterior home idea in Charlotte
Huge transitional white two-story brick exterior home idea in Charlotte
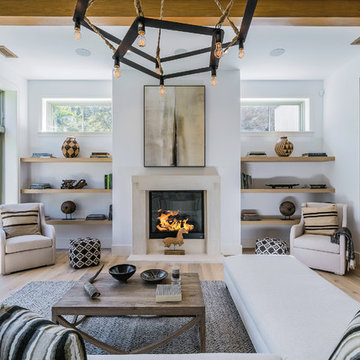
Blake Worthington, Rebecca Duke
Inspiration for a huge contemporary open concept and formal light wood floor and beige floor living room remodel in Los Angeles with white walls, a standard fireplace, no tv and a concrete fireplace
Inspiration for a huge contemporary open concept and formal light wood floor and beige floor living room remodel in Los Angeles with white walls, a standard fireplace, no tv and a concrete fireplace
Huge Home Design Ideas
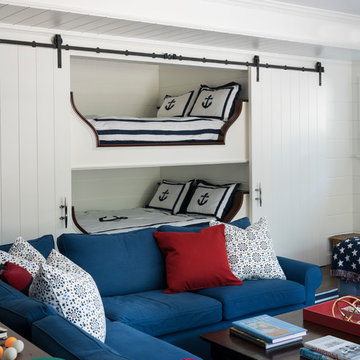
A nautical themed basement recreation room with shiplap paneling features v-groove board complements at the ceiling soffit and the barn doors that reveal a double bunk-bed niche with shelf space and trundle.
James Merrell Photography
56
























