Slate Floor Basement Ideas
Sort by:Popular Today
21 - 40 of 126 photos
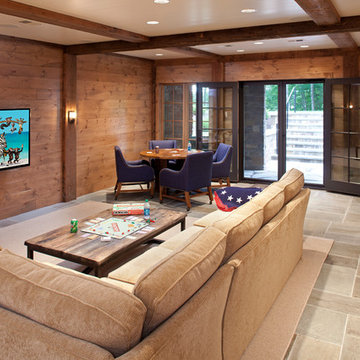
Builder: John Kraemer & Sons | Architect: TEA2 Architects | Interior Design: Marcia Morine | Photography: Landmark Photography
Mountain style walk-out slate floor basement photo in Minneapolis with brown walls
Mountain style walk-out slate floor basement photo in Minneapolis with brown walls
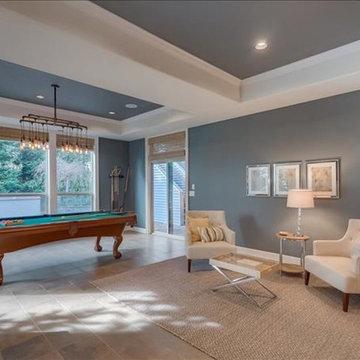
walk-out basement with a full wet bar, home theater, tv viewing area and a pool table.
Monogram Interior Design
Inspiration for a large transitional walk-out slate floor basement remodel in Portland with gray walls and no fireplace
Inspiration for a large transitional walk-out slate floor basement remodel in Portland with gray walls and no fireplace
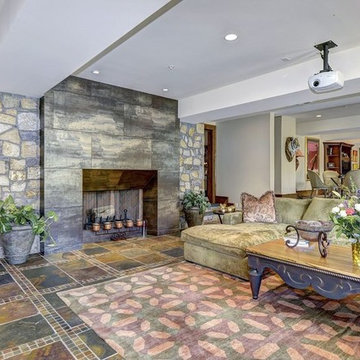
Inspiration for a mid-sized rustic walk-out slate floor and multicolored floor basement remodel in DC Metro with gray walls, a standard fireplace and a metal fireplace
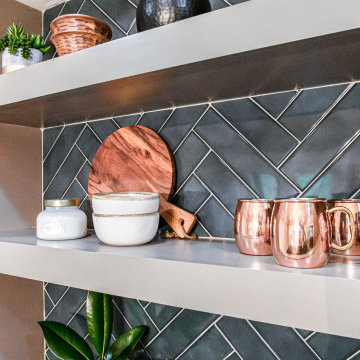
Basement - large transitional walk-out slate floor, black floor and wood ceiling basement idea in Atlanta with a bar and gray walls
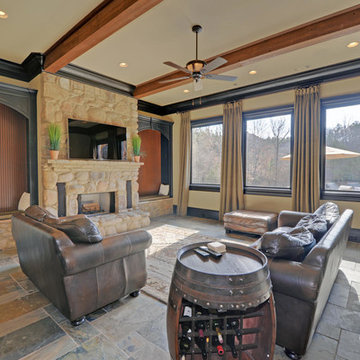
Example of a mid-sized mountain style slate floor and multicolored floor basement design in Atlanta with beige walls, a standard fireplace and a stone fireplace
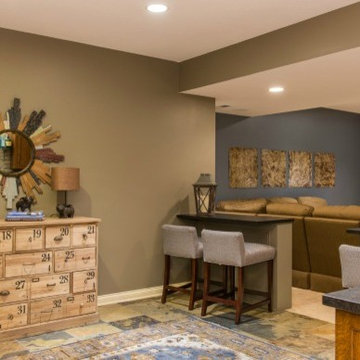
The goal of the basement remodeling project was to give the family a place to relax together and watch television. Entertaining was also a goal. The bar seating area ended up being a favorite spot to work at home as well.
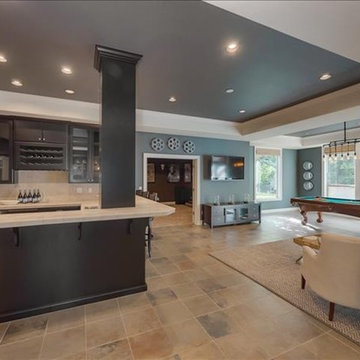
walk-out basement with a full wet bar, home theater, tv viewing area and a pool table.
Monogram Interior Design
Basement - large transitional walk-out slate floor basement idea in Portland with gray walls and no fireplace
Basement - large transitional walk-out slate floor basement idea in Portland with gray walls and no fireplace
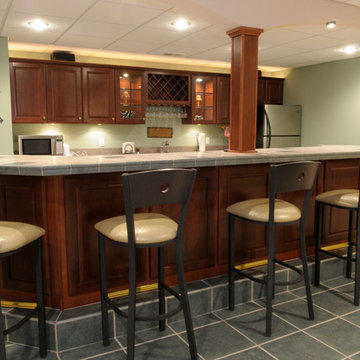
Mid-sized transitional underground slate floor and gray floor basement photo in Other with green walls
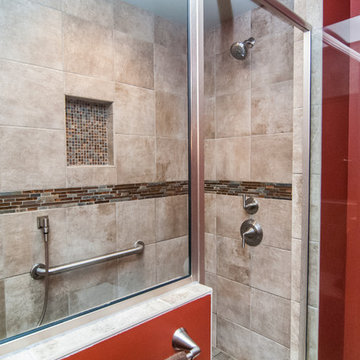
Basement - transitional underground slate floor and gray floor basement idea in Milwaukee with red walls
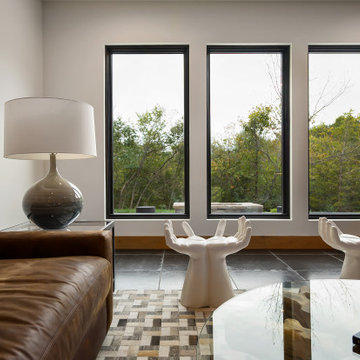
Inspiration for a large modern walk-out slate floor and black floor basement remodel in Kansas City with white walls
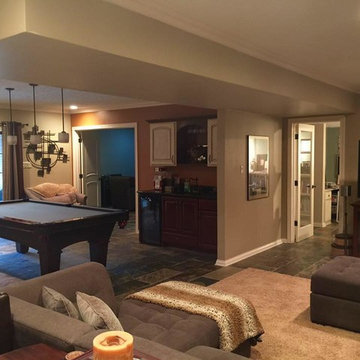
Andria Hofmann - Hofmann Design LLC
270.316.9057
Basement - large transitional slate floor basement idea in Other with beige walls
Basement - large transitional slate floor basement idea in Other with beige walls
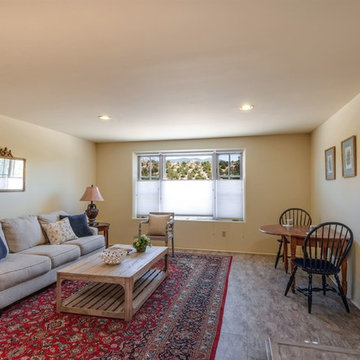
Example of a mid-sized southwest walk-out slate floor and beige floor basement design in Other with yellow walls and no fireplace
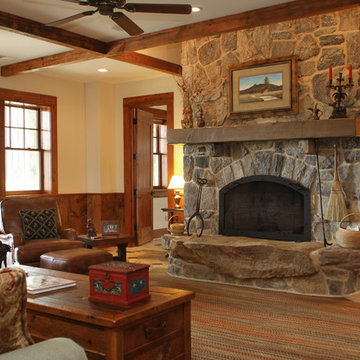
This basement space holds the same aesthetic as the upstairs great room.
Example of a large mountain style walk-out slate floor basement design in Other with yellow walls, a standard fireplace and a stone fireplace
Example of a large mountain style walk-out slate floor basement design in Other with yellow walls, a standard fireplace and a stone fireplace
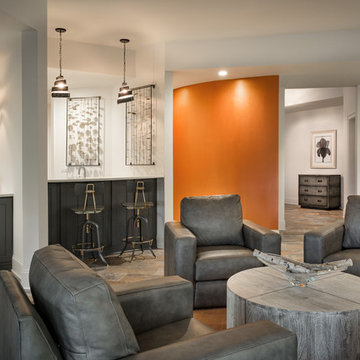
Example of a trendy underground slate floor and beige floor basement design in Atlanta
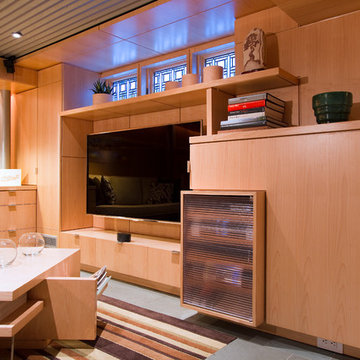
Home theater Millwork , with flat screen TV
photo by Jeffery Edward Tryon
Example of a mid-sized trendy look-out slate floor and green floor basement design in Philadelphia with brown walls and no fireplace
Example of a mid-sized trendy look-out slate floor and green floor basement design in Philadelphia with brown walls and no fireplace
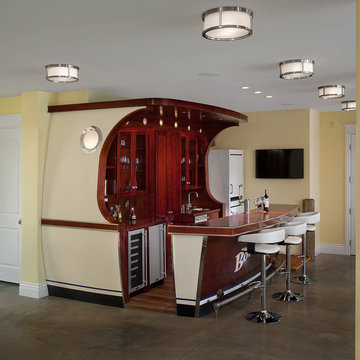
The Highfield is a luxurious waterfront design, with all the quaintness of a gabled, shingle-style home. The exterior combines shakes and stone, resulting in a warm, authentic aesthetic. The home is positioned around three wings, each ending in a set of balconies, which take full advantage of lake views. The main floor features an expansive master bedroom with a private deck, dual walk-in closets, and full bath. The wide-open living, kitchen, and dining spaces make the home ideal for entertaining, especially in conjunction with the lower level’s billiards, bar, family, and guest rooms. A two-bedroom guest apartment over the garage completes this year-round vacation residence.
The main floor features an expansive master bedroom with a private deck, dual walk-in closets, and full bath. The wide-open living, kitchen, and dining spaces make the home ideal for entertaining, especially in conjunction with the lower level’s billiards, bar, family, and guest rooms. A two-bedroom guest apartment over the garage completes this year-round vacation residence.
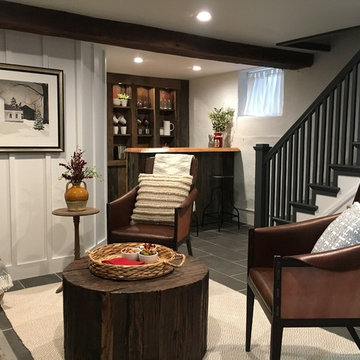
Mid-sized cottage walk-out gray floor and slate floor basement photo in Philadelphia with white walls, a wood stove and a stone fireplace
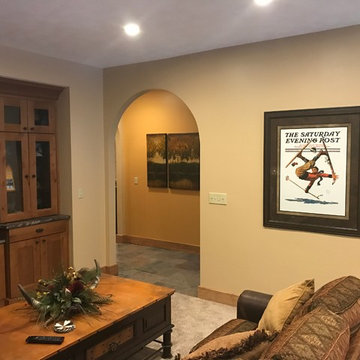
Custom basement remodel. We turned an empty, unfinished basement into a beautiful game room and bar, with a ski lodge, rustic theme.
Inspiration for a large rustic slate floor basement remodel in Other with beige walls
Inspiration for a large rustic slate floor basement remodel in Other with beige walls

This lovely custom-built home is surrounded by wild prairie and horse pastures. ORIJIN STONE Premium Bluestone Blue Select is used throughout the home; from the front porch & step treads, as a custom fireplace surround, throughout the lower level including the wine cellar, and on the back patio.
LANDSCAPE DESIGN & INSTALL: Original Rock Designs
TILE INSTALL: Uzzell Tile, Inc.
BUILDER: Gordon James
PHOTOGRAPHY: Landmark Photography
Slate Floor Basement Ideas
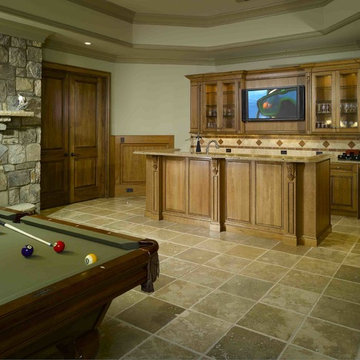
Large elegant walk-out slate floor and beige floor basement photo in Atlanta with beige walls and no fireplace
2





