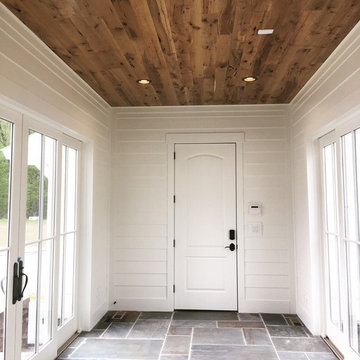Slate Floor Entryway Ideas
Refine by:
Budget
Sort by:Popular Today
161 - 180 of 3,126 photos
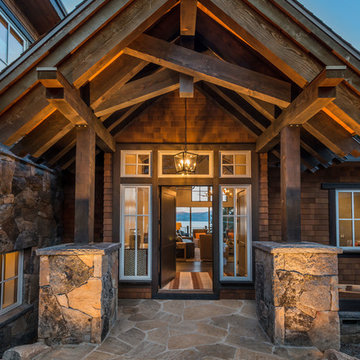
Vance Fox
Entryway - mid-sized rustic slate floor and brown floor entryway idea in Sacramento with brown walls and a brown front door
Entryway - mid-sized rustic slate floor and brown floor entryway idea in Sacramento with brown walls and a brown front door
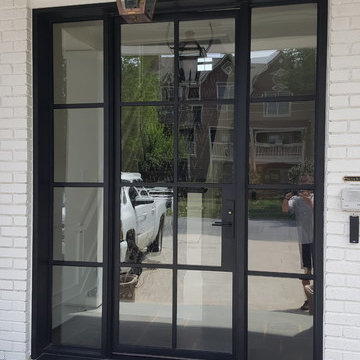
Beautiful narrow stiles and low profile glazing allow for maximum glass. The simple design makes a bold statement. Perfect for entries and lanai doors.
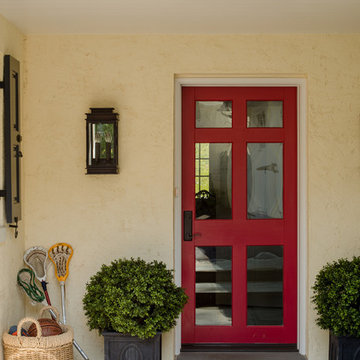
Angle Eye Photography
Example of a mid-sized classic slate floor entryway design in Philadelphia with a red front door
Example of a mid-sized classic slate floor entryway design in Philadelphia with a red front door
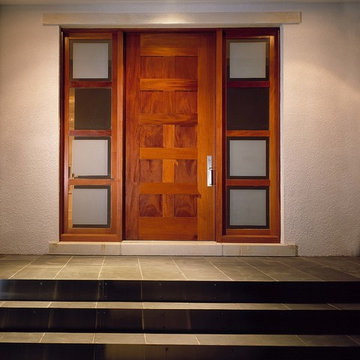
Terry Roberts Photography
Inspiration for a mid-sized contemporary slate floor entryway remodel in Philadelphia with white walls and a medium wood front door
Inspiration for a mid-sized contemporary slate floor entryway remodel in Philadelphia with white walls and a medium wood front door
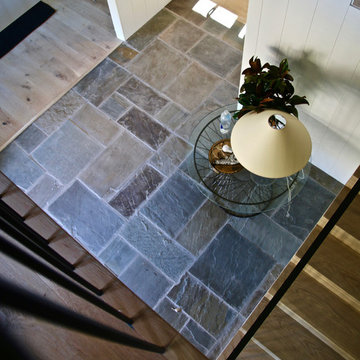
Blue stone tile in a random pattern. Grout joint is 1/2 inch thick. Matte sealer finish.
Entryway - mid-sized contemporary slate floor entryway idea in Los Angeles with white walls and a light wood front door
Entryway - mid-sized contemporary slate floor entryway idea in Los Angeles with white walls and a light wood front door
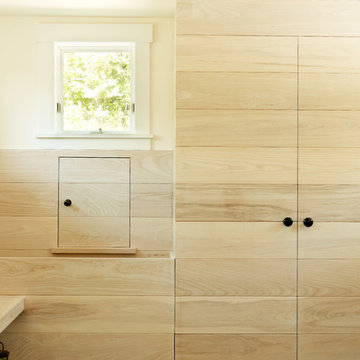
Photography by Susan Teare
Inspiration for a mid-sized rustic slate floor entryway remodel in Burlington with white walls and a medium wood front door
Inspiration for a mid-sized rustic slate floor entryway remodel in Burlington with white walls and a medium wood front door
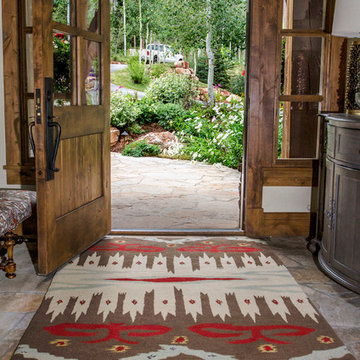
Janie Viehman Photography
Small mountain style slate floor entryway photo in Denver with beige walls and a medium wood front door
Small mountain style slate floor entryway photo in Denver with beige walls and a medium wood front door
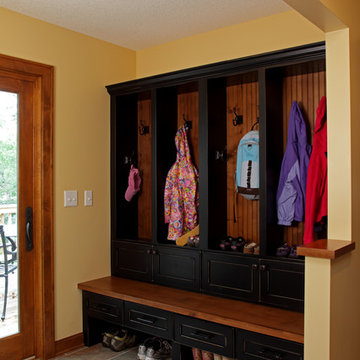
Example of a classic slate floor entryway design in Minneapolis with yellow walls and a glass front door
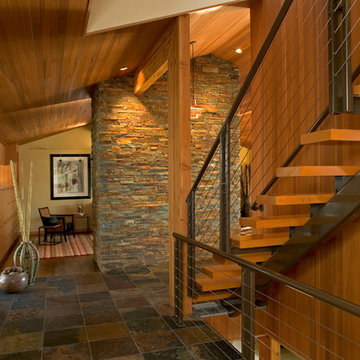
David Papazian
Mid-sized trendy slate floor and multicolored floor entry hall photo in Seattle with brown walls
Mid-sized trendy slate floor and multicolored floor entry hall photo in Seattle with brown walls
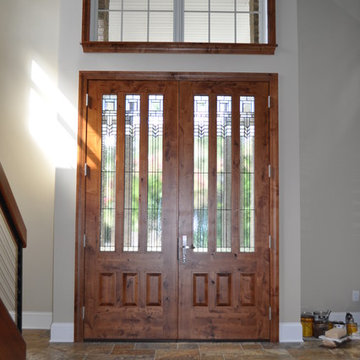
We replaced a 6-8 door and transom with these custom-made, 9' tall Knotty Alder Doors. We incorporated the ODL Oak Park Glass to give them a Frank Lloyd Wright flavor. We also trimmed the doors and window above with custom knotty alder molding and window sill. This entryway has been truly transformed.
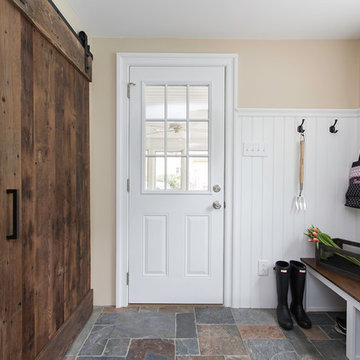
Example of a mid-sized transitional slate floor and multicolored floor entryway design in Philadelphia with beige walls and a white front door
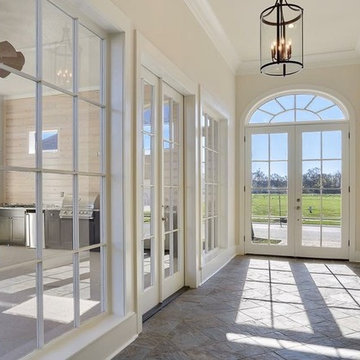
Large elegant slate floor and gray floor entryway photo in New Orleans with beige walls and a glass front door
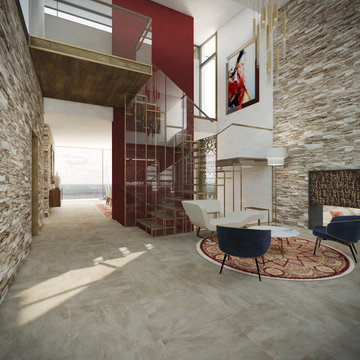
BRENTWOOD HILLS 95
Architecture & interior design
Brentwood, Tennessee, USA
© 2016, CADFACE
Foyer - large modern slate floor and beige floor foyer idea in Nashville with multicolored walls
Foyer - large modern slate floor and beige floor foyer idea in Nashville with multicolored walls
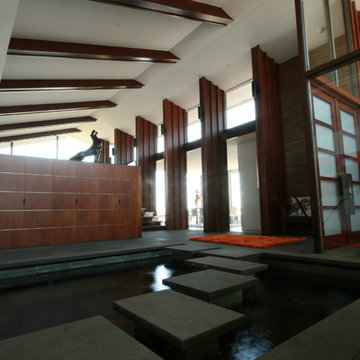
Foyer: The entry foyer is highlighted by this koi pond filled with bright colorful fish. Modern materials and details blend gracefully with the existing exposed redwood columns and beams.
Photo: Couture Architecture
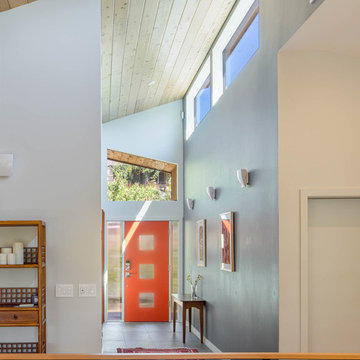
Entryway - mid-sized contemporary slate floor and gray floor entryway idea in Seattle with gray walls and an orange front door
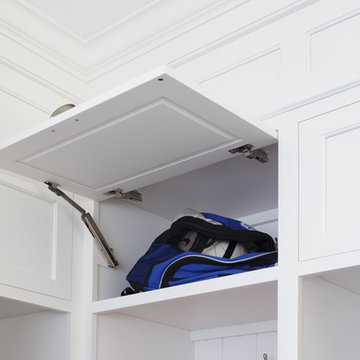
Wall cabinet with vertical opening doors. lift mehanism used is the Aventos Lift Mechanism HK-XS
Dervin Witmer, www.witmerphotography.com
Mudroom - mid-sized traditional slate floor and gray floor mudroom idea in New York with white walls
Mudroom - mid-sized traditional slate floor and gray floor mudroom idea in New York with white walls
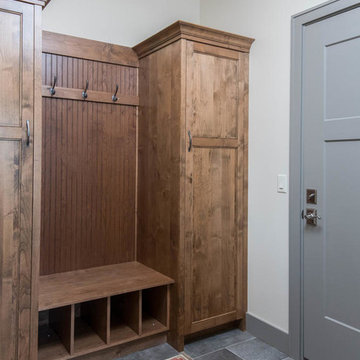
Example of a mid-sized transitional slate floor and gray floor entryway design in Other with white walls and a gray front door
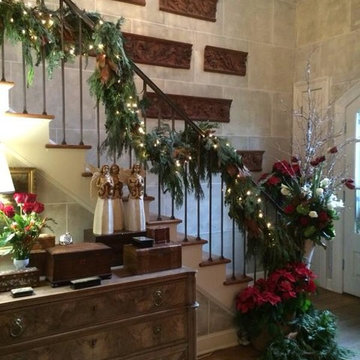
All live garland with fresh florals.
Inspiration for a large timeless slate floor and gray floor entryway remodel in Other with gray walls and a white front door
Inspiration for a large timeless slate floor and gray floor entryway remodel in Other with gray walls and a white front door
Slate Floor Entryway Ideas
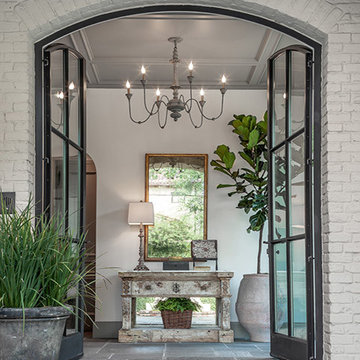
Large elegant slate floor and gray floor entryway photo in Houston with gray walls and a metal front door
9






