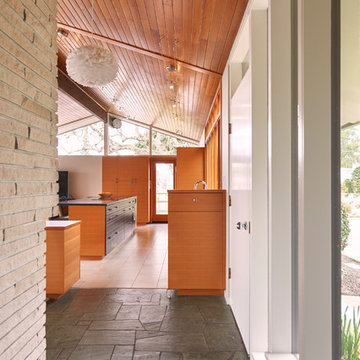Slate Floor Entryway Ideas
Refine by:
Budget
Sort by:Popular Today
81 - 100 of 3,126 photos
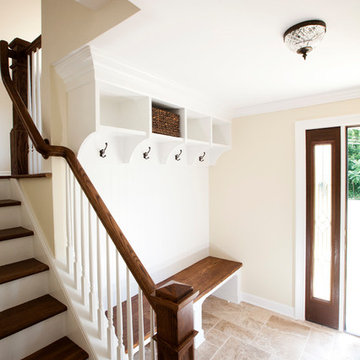
Small transitional slate floor entryway photo in New York with beige walls and a brown front door
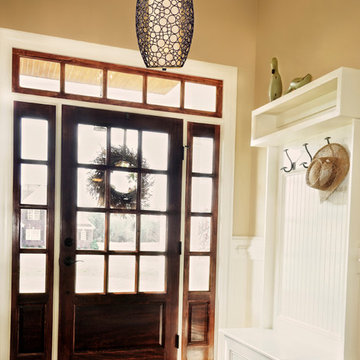
Dusty White Pendant
Inspiration for a mid-sized country slate floor entryway remodel in New York with blue walls
Inspiration for a mid-sized country slate floor entryway remodel in New York with blue walls
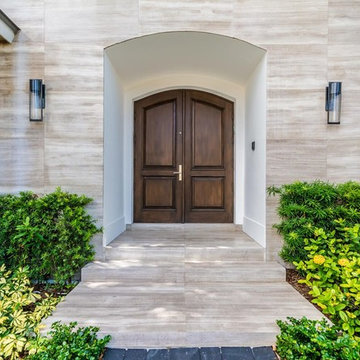
Inspiration for a mid-sized modern slate floor entryway remodel in Miami with white walls and a dark wood front door
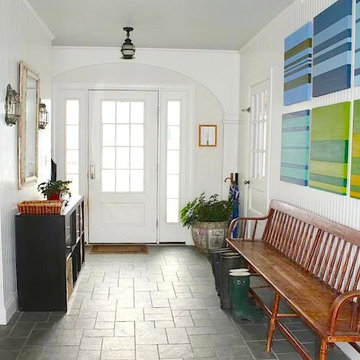
Mud room entry with antique deacon's bench, rustic vintage mirror and tin sconces, Vermont slate floors, full-height beadboard walls, and colorful contemporary art.
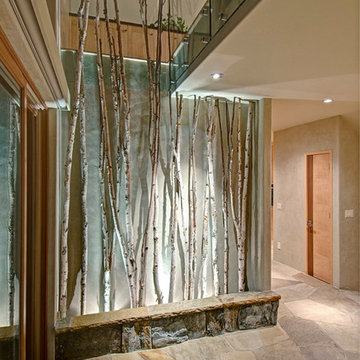
Jon Eady Photography
Inspiration for a mid-sized contemporary slate floor and gray floor front door remodel in Denver with gray walls
Inspiration for a mid-sized contemporary slate floor and gray floor front door remodel in Denver with gray walls
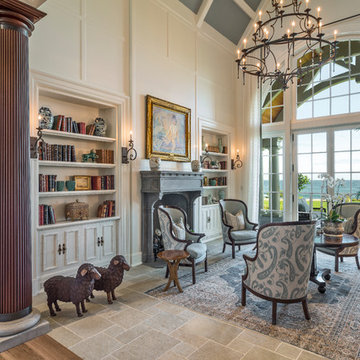
Photographer : Richard Mandelkorn
Foyer - huge transitional slate floor foyer idea in Providence with blue walls
Foyer - huge transitional slate floor foyer idea in Providence with blue walls
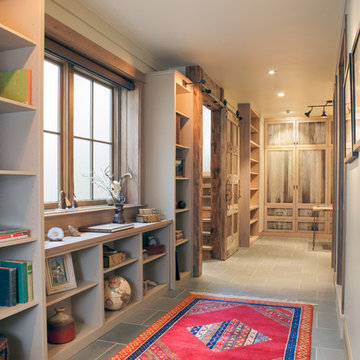
TippiePics Photography
Mudroom - mid-sized transitional slate floor mudroom idea in Denver with beige walls
Mudroom - mid-sized transitional slate floor mudroom idea in Denver with beige walls
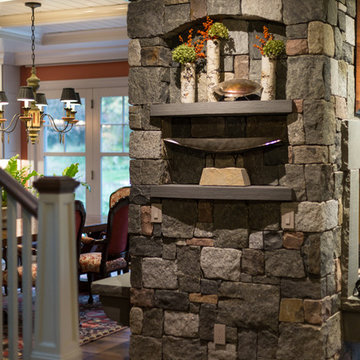
Lowell Custom Homes, Lake Geneva, WI., The open floor plan moves from the entry to a stone room divider formed from the side of a pass through fireplace between the dining area and living room. Niches have agent lighting for art display.
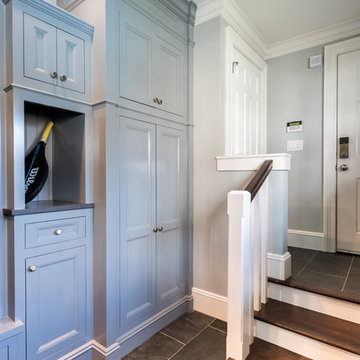
This mudroom was designed to fit the lifestyle of a busy family of four. Originally, there was just a long, narrow corridor that served as the mudroom. A bathroom and laundry room were re-located to create a mudroom wide enough for custom built-in storage on both sides of the corridor. To one side, there is eleven feel of shelves for shoes. On the other side of the corridor, there is a combination of both open and closed, multipurpose built-in storage. A tall cabinet provides space for sporting equipment. There are four cubbies, giving each family member a place to hang their coats, with a bench below that provide a place to sit and remove your shoes. To the left of the cubbies is a small shower area for rinsing muddy shoes and giving baths to the family dog.
Interior Designer: Adams Interior Design
Photo by: Daniel Contelmo Jr.
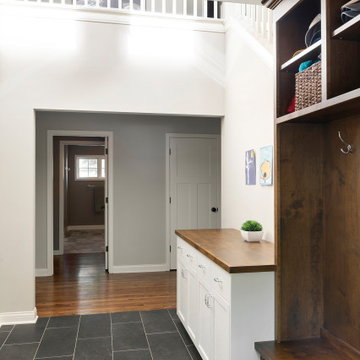
Interior Designer: Randolph Interior Design
Builder: Pillar Homes
Photos: Spacecrafting Photography
Example of a small transitional slate floor and gray floor entryway design in Minneapolis
Example of a small transitional slate floor and gray floor entryway design in Minneapolis
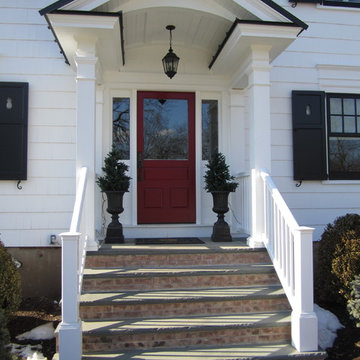
Example of a mid-sized farmhouse slate floor entryway design in New York with white walls and a red front door
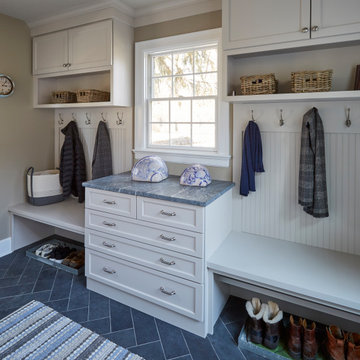
Mudroom - mid-sized traditional slate floor and gray floor mudroom idea in Chicago with beige walls
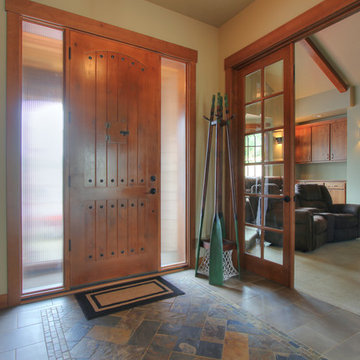
Inspiration for a mid-sized transitional slate floor and multicolored floor entryway remodel in Portland with beige walls and a medium wood front door
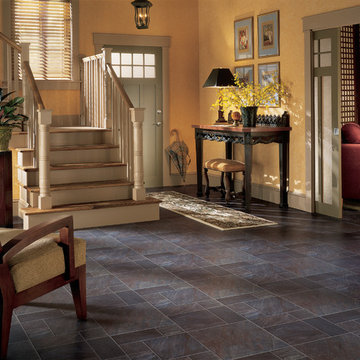
Mid-sized transitional slate floor entryway photo in Boston with yellow walls and a green front door
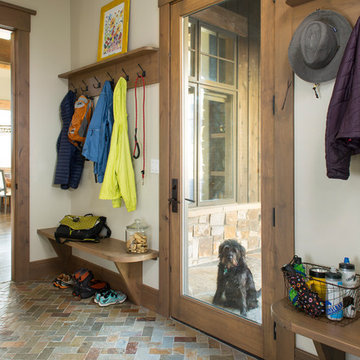
Mid-sized minimalist slate floor and multicolored floor mudroom photo in Denver with beige walls
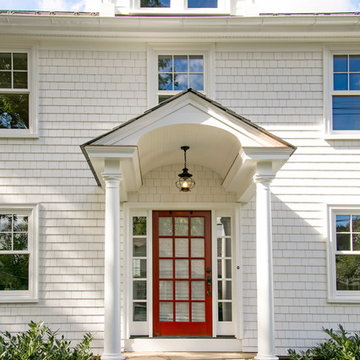
entryway, farmhouse look, storage cubes and benches, Shingle Style, Transitional, natural materials, historical guidelines,
Entryway - small traditional slate floor entryway idea in Philadelphia with white walls and a medium wood front door
Entryway - small traditional slate floor entryway idea in Philadelphia with white walls and a medium wood front door
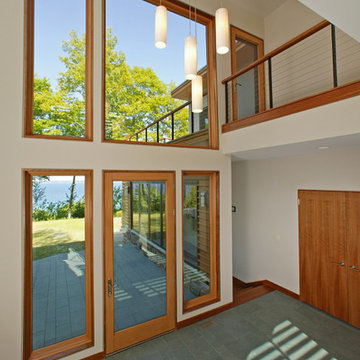
Glen Rauth Photography
Entryway - mid-sized modern slate floor and green floor entryway idea in Philadelphia with white walls and a glass front door
Entryway - mid-sized modern slate floor and green floor entryway idea in Philadelphia with white walls and a glass front door
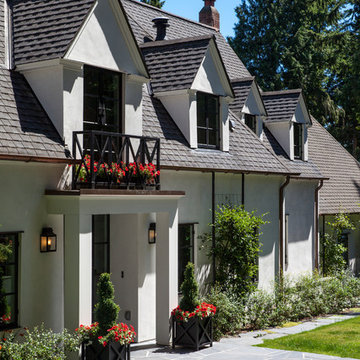
The remodel of this 1930’s home was a balancing act between honoring the original style of the home and incorporating modern details for comfort and aesthetic. The remodel resulted in a 4,422 sf footprint that includes a master suite addition on the first floor, new hardwood flooring and natural stone tiles throughout the home, and smooth stucco exterior walls and landscape walls. The traditional style was modernized through the addition of steel exterior doors and windows. The complicated flashing and installation necessary for these doors and windows required thorough communication between Clark, the architect, and the window manufacturer. Some of the original framing members of the home were maintained, helping to keep the integrity of the original structure and design of the home. A traditional European look was invoked through details such as custom interior oak doors designed to sit flush with thick jambs.
Slate Floor Entryway Ideas
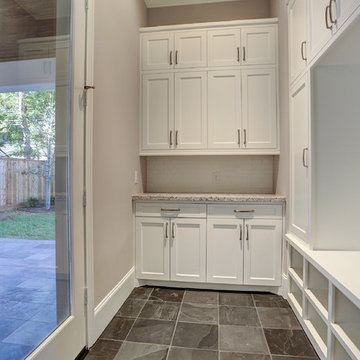
Entryway - mid-sized transitional slate floor and gray floor entryway idea in Houston with gray walls and a glass front door
5






