Slate Floor Entryway with a Glass Front Door Ideas
Refine by:
Budget
Sort by:Popular Today
141 - 160 of 212 photos
Item 1 of 3
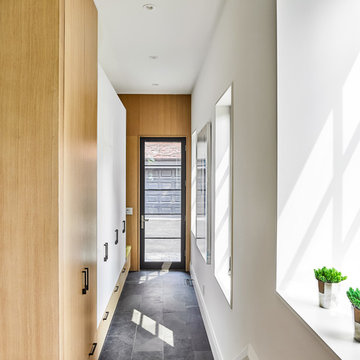
A side entrance is tucked behind the kitchen and marked by a step down to a natural slate floor, providing easy access at grade to the garage and rear yard. A bank of closets provide plenty of storage space for jackets, but are pulled down from the ceiling to create a sense of connection to the rest of the home.

Architekt: Möhring Architekten
Fotograf: Stefan Melchior
Example of a mid-sized trendy slate floor entryway design in Berlin with white walls and a glass front door
Example of a mid-sized trendy slate floor entryway design in Berlin with white walls and a glass front door
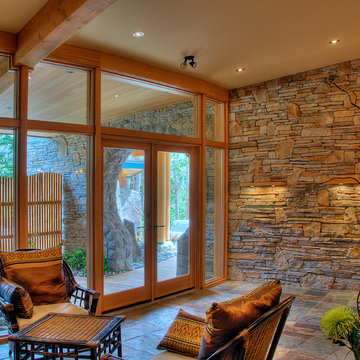
Alan Burns
Example of a mid-sized trendy slate floor and multicolored floor entryway design in Vancouver with a glass front door and beige walls
Example of a mid-sized trendy slate floor and multicolored floor entryway design in Vancouver with a glass front door and beige walls
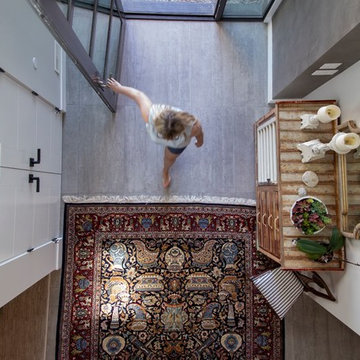
Entryway - large eclectic slate floor and gray floor entryway idea in Vancouver with white walls and a glass front door
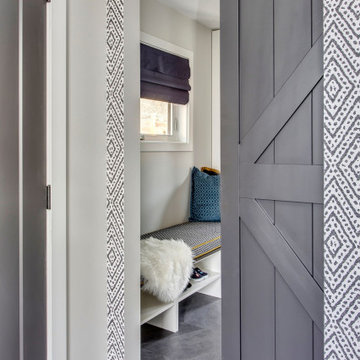
Example of a mid-sized transitional slate floor and gray floor entryway design in Calgary with gray walls and a glass front door
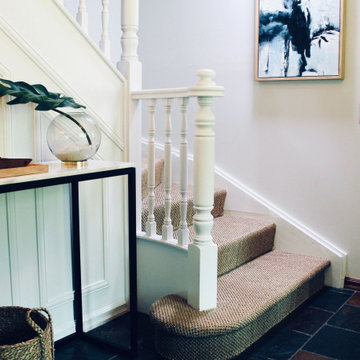
Entryway - mid-sized eclectic slate floor and gray floor entryway idea in Sydney with white walls and a glass front door
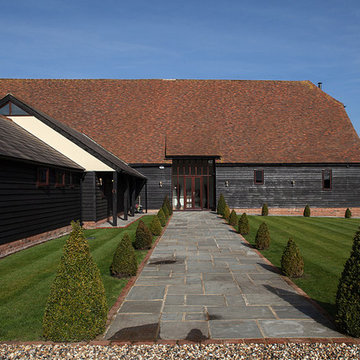
Entryway - huge cottage slate floor entryway idea in Essex with brown walls and a glass front door
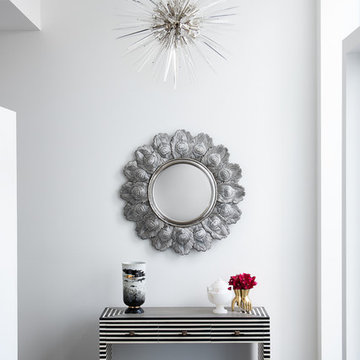
Inspiration for a large contemporary slate floor entryway remodel in Melbourne with white walls and a glass front door
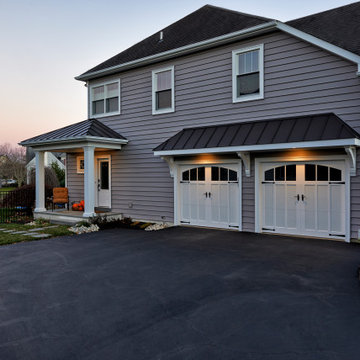
Our Clients came to us with a desire to renovate their home built in 1997, suburban home in Bucks County, Pennsylvania. The owners wished to create some individuality and transform the exterior side entry point of their home with timeless inspired character and purpose to match their lifestyle. One of the challenges during the preliminary phase of the project was to create a design solution that transformed the side entry of the home, while remaining architecturally proportionate to the existing structure.
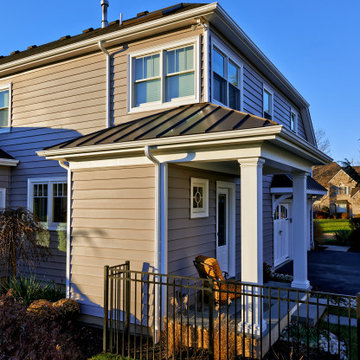
Our Clients came to us with a desire to renovate their home built in 1997, suburban home in Bucks County, Pennsylvania. The owners wished to create some individuality and transform the exterior side entry point of their home with timeless inspired character and purpose to match their lifestyle. One of the challenges during the preliminary phase of the project was to create a design solution that transformed the side entry of the home, while remaining architecturally proportionate to the existing structure.
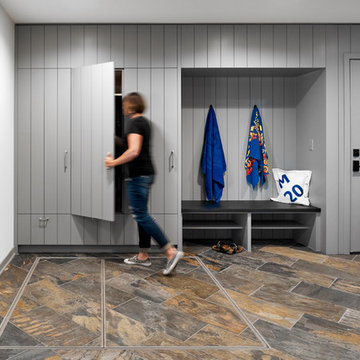
Peter VonDeLinde Visuals
Mid-sized beach style slate floor and brown floor entryway photo in Minneapolis with white walls and a glass front door
Mid-sized beach style slate floor and brown floor entryway photo in Minneapolis with white walls and a glass front door
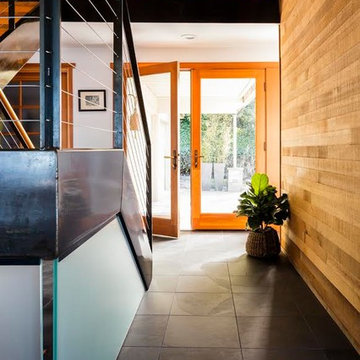
Mid-sized minimalist slate floor and black floor entryway photo in Seattle with white walls and a glass front door
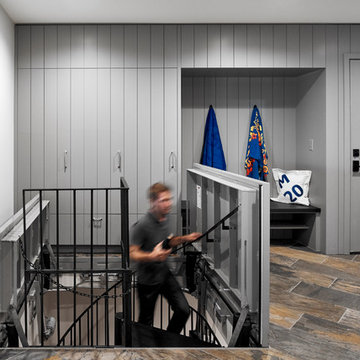
Peter VonDeLinde Visuals
Inspiration for a mid-sized coastal slate floor and brown floor entryway remodel in Minneapolis with white walls and a glass front door
Inspiration for a mid-sized coastal slate floor and brown floor entryway remodel in Minneapolis with white walls and a glass front door
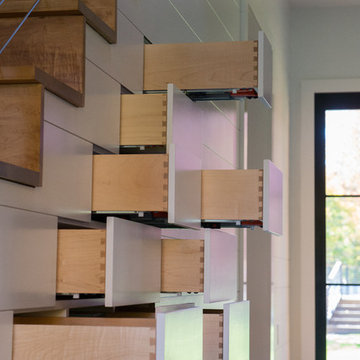
Sally McCay Photography
Large minimalist slate floor entryway photo in Burlington with white walls and a glass front door
Large minimalist slate floor entryway photo in Burlington with white walls and a glass front door
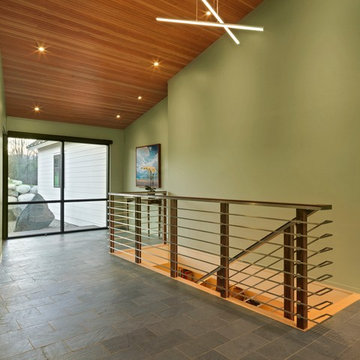
Photography by Susan Teare
Inspiration for a large 1950s slate floor entryway remodel in Burlington with green walls and a glass front door
Inspiration for a large 1950s slate floor entryway remodel in Burlington with green walls and a glass front door
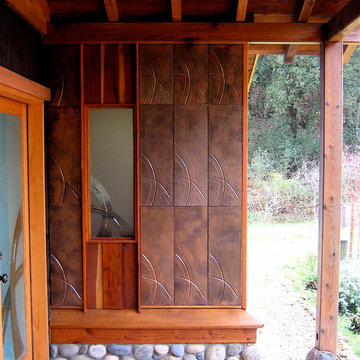
Inspiration for a mid-sized asian slate floor entryway remodel in San Francisco with metallic walls and a glass front door
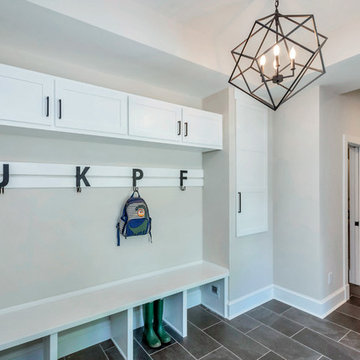
Amerihome
Example of a mid-sized urban slate floor and gray floor entryway design in DC Metro with beige walls and a glass front door
Example of a mid-sized urban slate floor and gray floor entryway design in DC Metro with beige walls and a glass front door
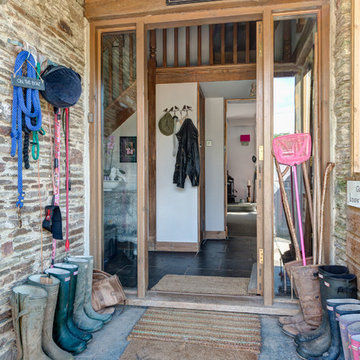
Entrance to a lovely old stone built farmhouse in South Devon. Complete with muddy boots and fishing net. Photo Styling Jan Cadle, Colin Cadle Photography
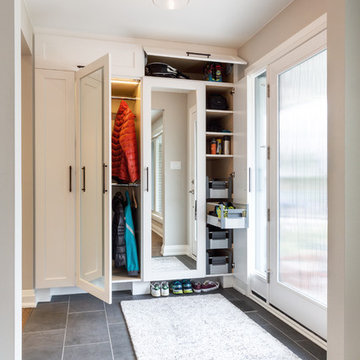
Storage solutions allow for long and short hanging, interior lighting, shelves, pullouts and overhead storage for sports equipment. Clever use of the kick space allows for more shoes.
Photos: Dave Remple
Slate Floor Entryway with a Glass Front Door Ideas
8





