Slate Floor Kitchen with Glass Sheet Backsplash Ideas
Refine by:
Budget
Sort by:Popular Today
161 - 180 of 525 photos
Item 1 of 3
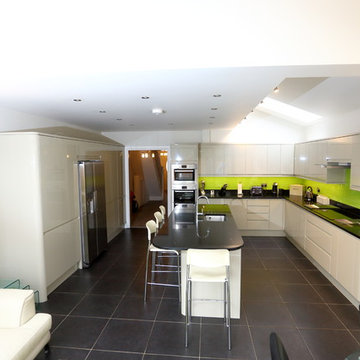
We had to be careful on this project because our client cuts Kevin's hair! They had already had the loft conversion carried out by a loft conversion company but were looking for someone to build the extension. When presented with the plans, Kevin was horrified to see what a terrible use of space there was and immediately persuaded the clients to pay for a session with a fantastic local architect, who massively improved the scheme with the movement of a few walls. For this project Kevin had to "invent" fixed panes of roof lights complete with self-designed and installed gutter system as the extremely expensive fixed lights the architect had required were uneconomical based on the project value. In keeping with refusing to use artificial roof slates, the ground floor extension is fully slated and has a seamless aluminium gutter fitted for a very clean appearance. Using our in-house brick matching expert Robert, we were able to almost identically match the bricks and, if you look at the loft conversion, you will see what happens when you don't pay attention to detail like this. Inside we fitted a brand new kitchen over underfloor heating and a utility room with a downstairs wc, but the most striking feature can be seen in the photos and this is the 6-pane bi-fold door system. Once again, we were blessed with a client with good taste in design and everything she has chosen hugely complements the excellent building work.
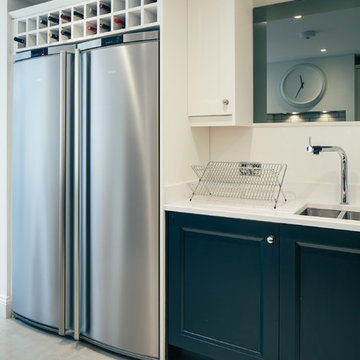
Eat-in kitchen - mid-sized contemporary u-shaped slate floor and beige floor eat-in kitchen idea in Cambridgeshire with a drop-in sink, shaker cabinets, blue cabinets, granite countertops, white backsplash, glass sheet backsplash, stainless steel appliances and an island
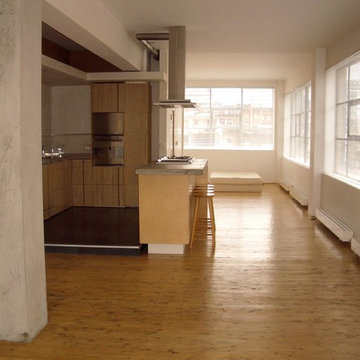
Warehouse conversion in Shoreditch, London
The shell, with an area of approximately 1450sqft, presented incredible views to the South overlooking the City of London.
The ambition was to fit out the single level, triple aspect shell with a minimal intervention whilst providing the necessary accommodation and services.
Finishes included unpainted white plaster walls, polished concrete worksurfaces and rough sanded floor boards.
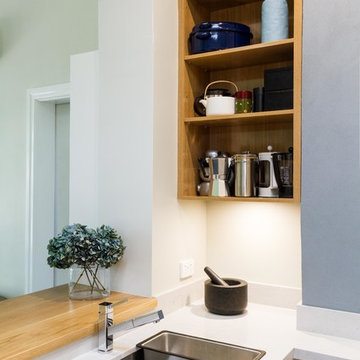
Designer: Michael Simpson; Photographed by Yvonne Menegol
Example of a mid-sized 1950s u-shaped slate floor and brown floor kitchen pantry design in Melbourne with an undermount sink, flat-panel cabinets, white cabinets, quartz countertops, gray backsplash, glass sheet backsplash and stainless steel appliances
Example of a mid-sized 1950s u-shaped slate floor and brown floor kitchen pantry design in Melbourne with an undermount sink, flat-panel cabinets, white cabinets, quartz countertops, gray backsplash, glass sheet backsplash and stainless steel appliances
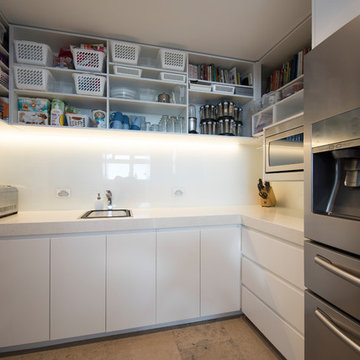
First floor butlers pantry accessible from Kitchen.
Photo credit Alison Payne
Huge minimalist galley slate floor and multicolored floor enclosed kitchen photo in Perth with a drop-in sink, white cabinets, solid surface countertops, white backsplash, glass sheet backsplash and stainless steel appliances
Huge minimalist galley slate floor and multicolored floor enclosed kitchen photo in Perth with a drop-in sink, white cabinets, solid surface countertops, white backsplash, glass sheet backsplash and stainless steel appliances
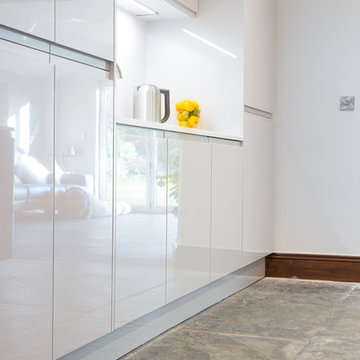
Stunning Open plan light grey and dusk grey kitchen, with curved doored central Island finished with a Corian worktop.
Photography by Mandy Donneky
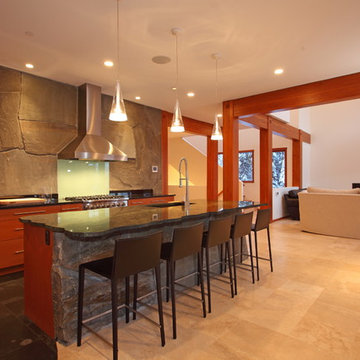
Don Wiexl
Inspiration for a mid-sized contemporary l-shaped slate floor eat-in kitchen remodel in Vancouver with an undermount sink, flat-panel cabinets, light wood cabinets, granite countertops, multicolored backsplash, glass sheet backsplash, stainless steel appliances and an island
Inspiration for a mid-sized contemporary l-shaped slate floor eat-in kitchen remodel in Vancouver with an undermount sink, flat-panel cabinets, light wood cabinets, granite countertops, multicolored backsplash, glass sheet backsplash, stainless steel appliances and an island
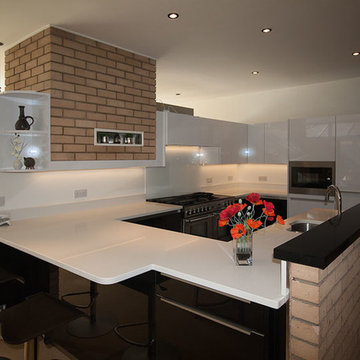
Kitchen - modern slate floor kitchen idea in Other with an undermount sink, flat-panel cabinets, white cabinets, quartzite countertops, white backsplash, glass sheet backsplash and stainless steel appliances
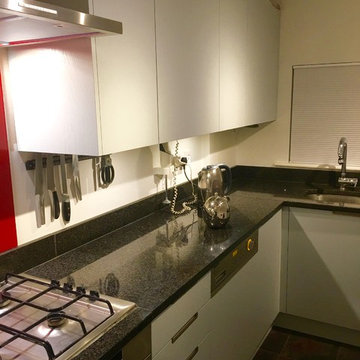
Customer from Oxford - Kitchen makeover by Thinkdoors - Ash Slab door - painted in Skylight , Blum soft closing hinges. Thinkdoors can offer any colour match on oak ,ash, maple and MDF doors - anything is possible with Thinkdoors - NEW KITCHENS TOO - BESPOKE
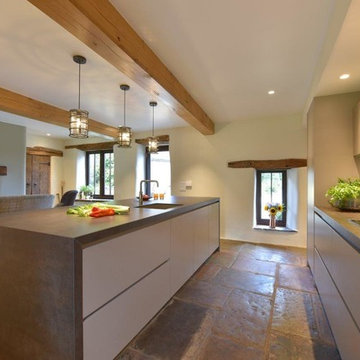
Central Photography
Example of a mid-sized trendy galley slate floor and multicolored floor open concept kitchen design in Manchester with an undermount sink, flat-panel cabinets, gray cabinets, solid surface countertops, metallic backsplash, glass sheet backsplash, black appliances and an island
Example of a mid-sized trendy galley slate floor and multicolored floor open concept kitchen design in Manchester with an undermount sink, flat-panel cabinets, gray cabinets, solid surface countertops, metallic backsplash, glass sheet backsplash, black appliances and an island
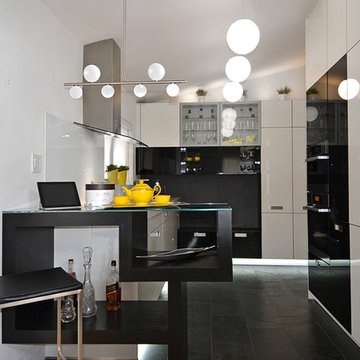
Eat-in kitchen - mid-sized contemporary galley slate floor and black floor eat-in kitchen idea with a single-bowl sink, glass-front cabinets, white cabinets, quartzite countertops, white backsplash, glass sheet backsplash, paneled appliances, no island and white countertops
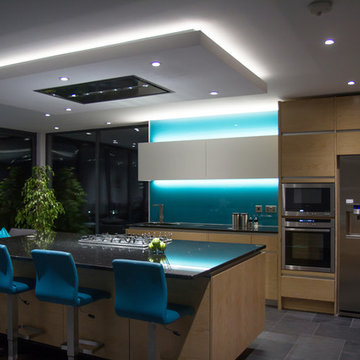
Example of a trendy slate floor kitchen design in Vancouver with quartz countertops and glass sheet backsplash
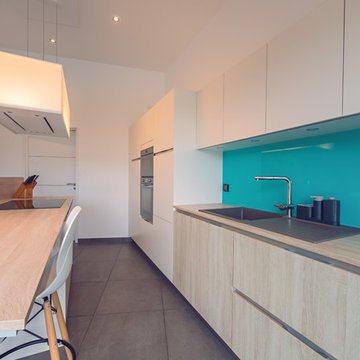
elodie meheust
Inspiration for a large scandinavian galley slate floor and gray floor open concept kitchen remodel in Rennes with a single-bowl sink, beaded inset cabinets, light wood cabinets, laminate countertops, blue backsplash, glass sheet backsplash, stainless steel appliances and an island
Inspiration for a large scandinavian galley slate floor and gray floor open concept kitchen remodel in Rennes with a single-bowl sink, beaded inset cabinets, light wood cabinets, laminate countertops, blue backsplash, glass sheet backsplash, stainless steel appliances and an island
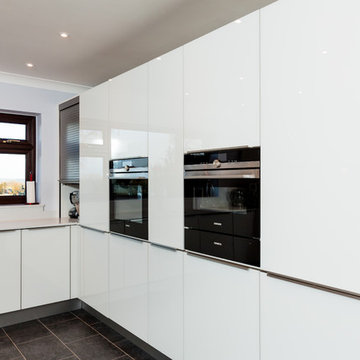
Eco German Kitchens / Jacques Lloyd
Large minimalist u-shaped slate floor eat-in kitchen photo in Hampshire with a double-bowl sink, glass-front cabinets, white cabinets, quartzite countertops, red backsplash, glass sheet backsplash, stainless steel appliances and a peninsula
Large minimalist u-shaped slate floor eat-in kitchen photo in Hampshire with a double-bowl sink, glass-front cabinets, white cabinets, quartzite countertops, red backsplash, glass sheet backsplash, stainless steel appliances and a peninsula
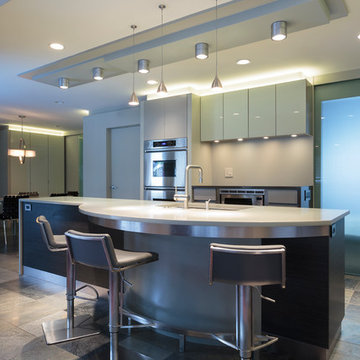
The new kitchen layout saw the exchange of placement between the old dining area and kitchen work space. The new arrangement now allows for greater interaction between the users and those in the open family room adjacent to the island. In doing so, the counter space was tripled from it's previous layout, and the overall room proportions are better suited to their intended functions. The curved island allows for uninhibited traffic flow between spaces. Polished slate tile adds warmth, texture and an element of luxury to the space.
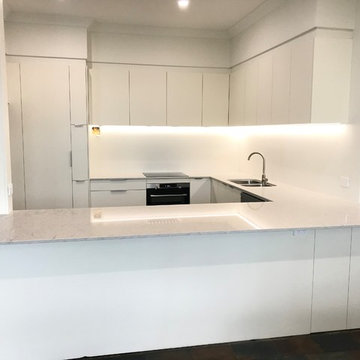
Lightening up the colour scheme in this kitchen as well as using two pack cabinetry and plenty of storage will allow the clients to enjoy this space for years to come
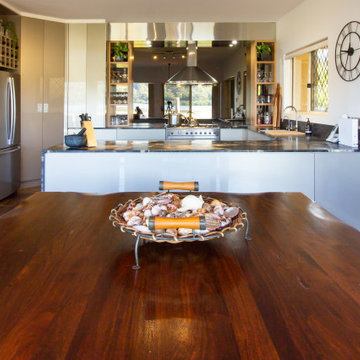
Stunning modern Square edge Handle-less kitchen accented with Blackbutt Timber shelving and Natural stone benchtops in Cosmic Black by CDK Stone.
Large minimalist u-shaped slate floor and brown floor kitchen pantry photo in Central Coast with a double-bowl sink, flat-panel cabinets, beige cabinets, granite countertops, metallic backsplash, glass sheet backsplash, stainless steel appliances, a peninsula and black countertops
Large minimalist u-shaped slate floor and brown floor kitchen pantry photo in Central Coast with a double-bowl sink, flat-panel cabinets, beige cabinets, granite countertops, metallic backsplash, glass sheet backsplash, stainless steel appliances, a peninsula and black countertops
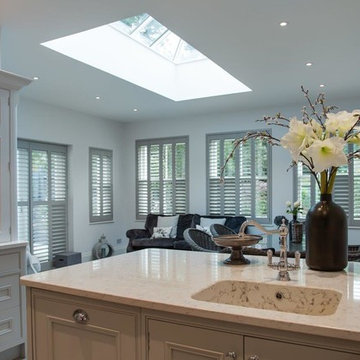
Example of a mid-sized trendy u-shaped slate floor and beige floor eat-in kitchen design in Hertfordshire with a drop-in sink, shaker cabinets, beige cabinets, granite countertops, beige backsplash, glass sheet backsplash, stainless steel appliances and no island
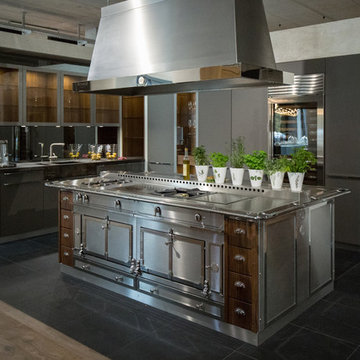
Open concept kitchen - large contemporary l-shaped slate floor and gray floor open concept kitchen idea in Frankfurt with a drop-in sink, flat-panel cabinets, gray cabinets, stainless steel countertops, gray backsplash, glass sheet backsplash, stainless steel appliances and an island
Slate Floor Kitchen with Glass Sheet Backsplash Ideas
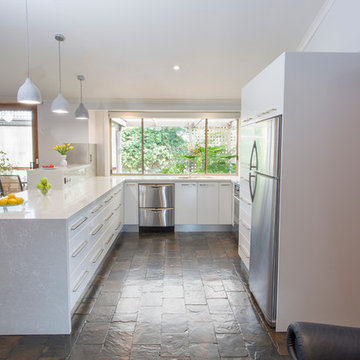
Church Hill Photography
Eat-in kitchen - modern u-shaped slate floor eat-in kitchen idea in Adelaide with an undermount sink, white cabinets, quartz countertops, metallic backsplash, glass sheet backsplash, stainless steel appliances and a peninsula
Eat-in kitchen - modern u-shaped slate floor eat-in kitchen idea in Adelaide with an undermount sink, white cabinets, quartz countertops, metallic backsplash, glass sheet backsplash, stainless steel appliances and a peninsula
9





