Slate Floor Kitchen with Glass Sheet Backsplash Ideas
Refine by:
Budget
Sort by:Popular Today
121 - 140 of 525 photos
Item 1 of 3
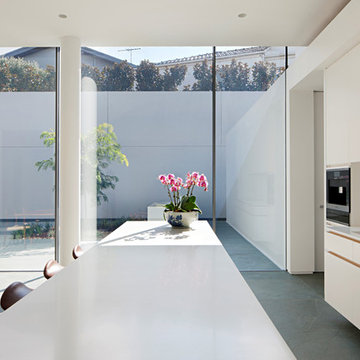
Eat-in kitchen - contemporary slate floor and green floor eat-in kitchen idea in Melbourne with an undermount sink, white cabinets, solid surface countertops, white backsplash, glass sheet backsplash, paneled appliances and white countertops
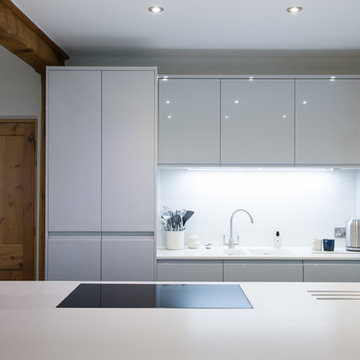
Stunning Open plan light grey and dusk grey kitchen, with curved doored central Island finished with a Corian worktop.
Photography by Mandy Donneky
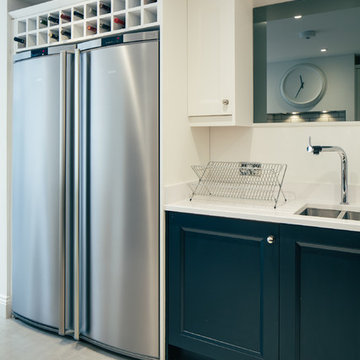
Eat-in kitchen - large u-shaped slate floor and beige floor eat-in kitchen idea in Hertfordshire with a drop-in sink, shaker cabinets, blue cabinets, granite countertops, white backsplash, glass sheet backsplash, stainless steel appliances and an island
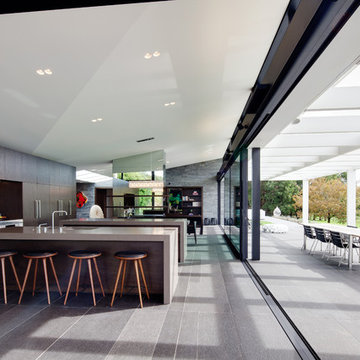
Eat-in kitchen - huge contemporary slate floor eat-in kitchen idea in Auckland with an undermount sink, dark wood cabinets, solid surface countertops, glass sheet backsplash, stainless steel appliances and two islands
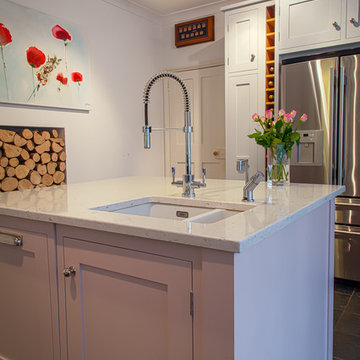
Handpainted grey and pink in-frame shaker kitchen with quartz worksurfaces and a beautiful stainless steel Aga fridge freezer.
Eat-in kitchen - mid-sized farmhouse l-shaped slate floor eat-in kitchen idea in Hertfordshire with an undermount sink, shaker cabinets, gray cabinets, quartz countertops, gray backsplash, glass sheet backsplash, stainless steel appliances and an island
Eat-in kitchen - mid-sized farmhouse l-shaped slate floor eat-in kitchen idea in Hertfordshire with an undermount sink, shaker cabinets, gray cabinets, quartz countertops, gray backsplash, glass sheet backsplash, stainless steel appliances and an island
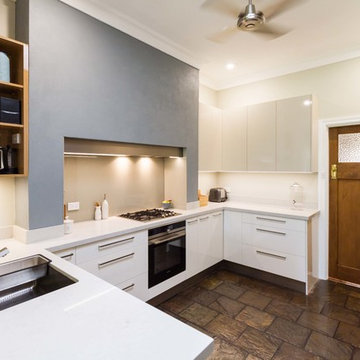
Designer: Michael Simpson; Photographed by Yvonne Menegol
Mid-sized 1960s u-shaped slate floor and brown floor kitchen pantry photo in Melbourne with an undermount sink, flat-panel cabinets, white cabinets, quartz countertops, gray backsplash, glass sheet backsplash and stainless steel appliances
Mid-sized 1960s u-shaped slate floor and brown floor kitchen pantry photo in Melbourne with an undermount sink, flat-panel cabinets, white cabinets, quartz countertops, gray backsplash, glass sheet backsplash and stainless steel appliances
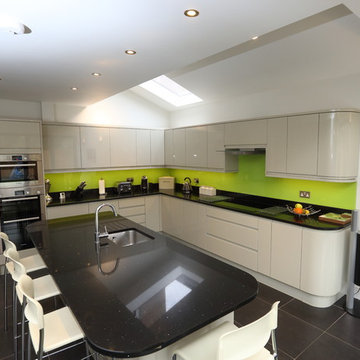
We had to be careful on this project because our client cuts Kevin's hair! They had already had the loft conversion carried out by a loft conversion company but were looking for someone to build the extension. When presented with the plans, Kevin was horrified to see what a terrible use of space there was and immediately persuaded the clients to pay for a session with a fantastic local architect, who massively improved the scheme with the movement of a few walls. For this project Kevin had to "invent" fixed panes of roof lights complete with self-designed and installed gutter system as the extremely expensive fixed lights the architect had required were uneconomical based on the project value. In keeping with refusing to use artificial roof slates, the ground floor extension is fully slated and has a seamless aluminium gutter fitted for a very clean appearance. Using our in-house brick matching expert Robert, we were able to almost identically match the bricks and, if you look at the loft conversion, you will see what happens when you don't pay attention to detail like this. Inside we fitted a brand new kitchen over underfloor heating and a utility room with a downstairs wc, but the most striking feature can be seen in the photos and this is the 6-pane bi-fold door system. Once again, we were blessed with a client with good taste in design and everything she has chosen hugely complements the excellent building work.
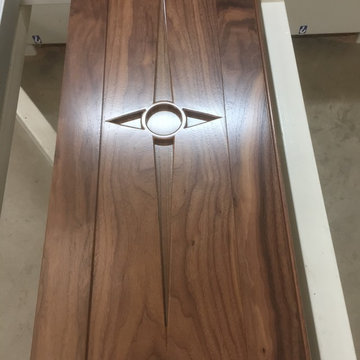
Nicholas martin cabinets
Black walnut cabinet door with fretted centre panel .
Example of a small classic single-wall slate floor eat-in kitchen design in Other with a farmhouse sink, shaker cabinets, dark wood cabinets, granite countertops, black backsplash, glass sheet backsplash, black appliances and no island
Example of a small classic single-wall slate floor eat-in kitchen design in Other with a farmhouse sink, shaker cabinets, dark wood cabinets, granite countertops, black backsplash, glass sheet backsplash, black appliances and no island
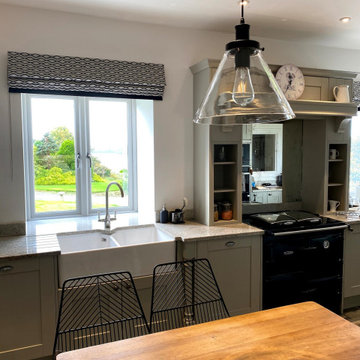
Modern farmhouse kitchen makeover
Large minimalist u-shaped slate floor and multicolored floor eat-in kitchen photo in Devon with a farmhouse sink, shaker cabinets, gray cabinets, quartzite countertops, metallic backsplash, glass sheet backsplash, black appliances, an island and gray countertops
Large minimalist u-shaped slate floor and multicolored floor eat-in kitchen photo in Devon with a farmhouse sink, shaker cabinets, gray cabinets, quartzite countertops, metallic backsplash, glass sheet backsplash, black appliances, an island and gray countertops
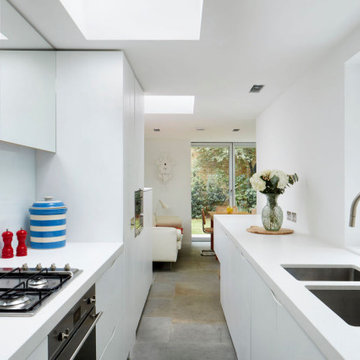
Photo : Matt Clayton Photography
Small minimalist galley slate floor and multicolored floor eat-in kitchen photo in London with a double-bowl sink, flat-panel cabinets, light wood cabinets, solid surface countertops, white backsplash, glass sheet backsplash, stainless steel appliances, no island and white countertops
Small minimalist galley slate floor and multicolored floor eat-in kitchen photo in London with a double-bowl sink, flat-panel cabinets, light wood cabinets, solid surface countertops, white backsplash, glass sheet backsplash, stainless steel appliances, no island and white countertops
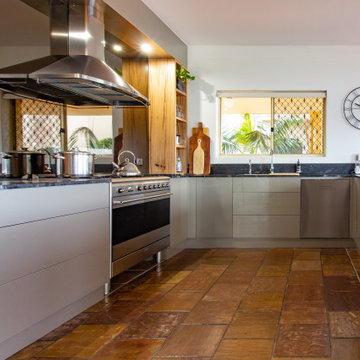
Stunning modern Square edge Handle-less kitchen accented with Blackbutt Timber shelving and Natural stone benchtops in Cosmic Black by CDK Stone.
Example of a large minimalist u-shaped slate floor and brown floor kitchen pantry design in Central Coast with a double-bowl sink, flat-panel cabinets, beige cabinets, granite countertops, metallic backsplash, glass sheet backsplash, stainless steel appliances, a peninsula and black countertops
Example of a large minimalist u-shaped slate floor and brown floor kitchen pantry design in Central Coast with a double-bowl sink, flat-panel cabinets, beige cabinets, granite countertops, metallic backsplash, glass sheet backsplash, stainless steel appliances, a peninsula and black countertops
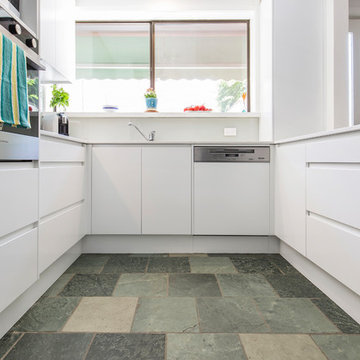
When white is right. This is the perfect treatment for this apartment kitchen - light, bright and ever-so airy. Loads of storage, ergonomic design and oodles of bench space - ticks all round.
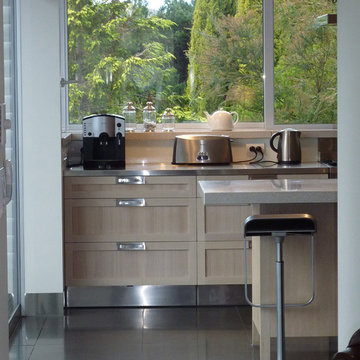
Photo: Phil Lock
Eat-in kitchen - modern u-shaped slate floor and gray floor eat-in kitchen idea in Christchurch with an undermount sink, raised-panel cabinets, light wood cabinets, stainless steel countertops, white backsplash, glass sheet backsplash, stainless steel appliances, an island and beige countertops
Eat-in kitchen - modern u-shaped slate floor and gray floor eat-in kitchen idea in Christchurch with an undermount sink, raised-panel cabinets, light wood cabinets, stainless steel countertops, white backsplash, glass sheet backsplash, stainless steel appliances, an island and beige countertops
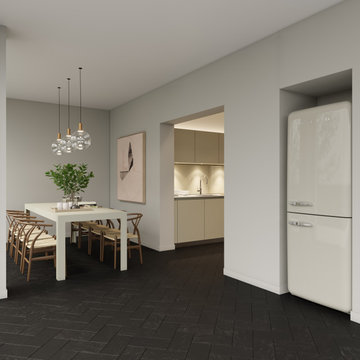
Basement secondary kitchen with Eat-in space
Eat-in kitchen - mid-sized contemporary galley slate floor and black floor eat-in kitchen idea in London with flat-panel cabinets, gray cabinets, quartzite countertops, glass sheet backsplash, stainless steel appliances, no island and gray countertops
Eat-in kitchen - mid-sized contemporary galley slate floor and black floor eat-in kitchen idea in London with flat-panel cabinets, gray cabinets, quartzite countertops, glass sheet backsplash, stainless steel appliances, no island and gray countertops
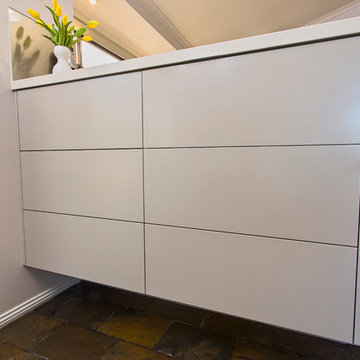
Church Hill Photography
Eat-in kitchen - modern u-shaped slate floor eat-in kitchen idea in Adelaide with an undermount sink, white cabinets, quartz countertops, metallic backsplash, glass sheet backsplash, stainless steel appliances and a peninsula
Eat-in kitchen - modern u-shaped slate floor eat-in kitchen idea in Adelaide with an undermount sink, white cabinets, quartz countertops, metallic backsplash, glass sheet backsplash, stainless steel appliances and a peninsula
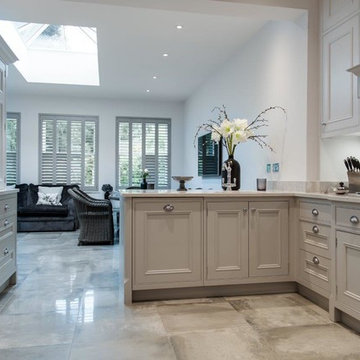
Example of a mid-sized trendy u-shaped slate floor and beige floor eat-in kitchen design in Hertfordshire with a drop-in sink, shaker cabinets, beige cabinets, granite countertops, beige backsplash, glass sheet backsplash, stainless steel appliances and no island
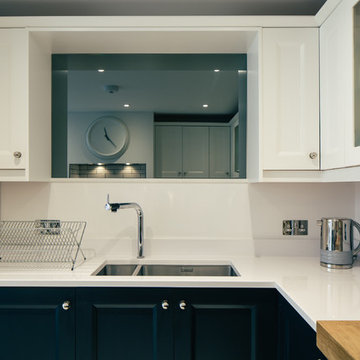
Example of a large u-shaped slate floor and beige floor eat-in kitchen design in Hertfordshire with a drop-in sink, shaker cabinets, blue cabinets, granite countertops, white backsplash, glass sheet backsplash, stainless steel appliances and an island
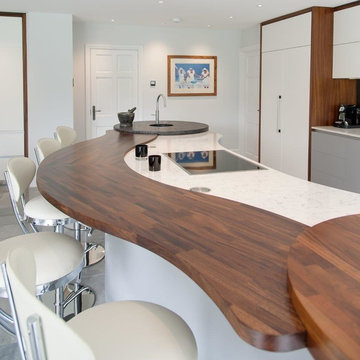
Example of a large l-shaped slate floor and gray floor eat-in kitchen design in Hertfordshire with a drop-in sink, flat-panel cabinets, white cabinets, granite countertops, white backsplash, glass sheet backsplash, stainless steel appliances and an island
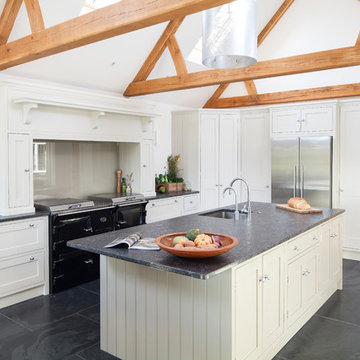
Large trendy l-shaped slate floor eat-in kitchen photo in Kent with an undermount sink, shaker cabinets, granite countertops, glass sheet backsplash and an island
Slate Floor Kitchen with Glass Sheet Backsplash Ideas
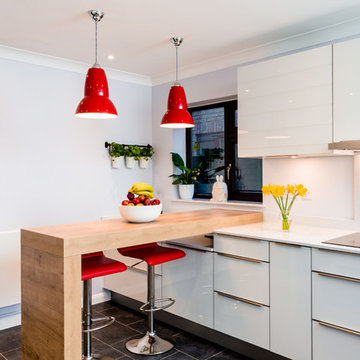
Eco German Kitchens / Jacques Lloyd
Inspiration for a large modern u-shaped slate floor eat-in kitchen remodel in Hampshire with a double-bowl sink, glass-front cabinets, white cabinets, quartzite countertops, glass sheet backsplash, stainless steel appliances, a peninsula and white backsplash
Inspiration for a large modern u-shaped slate floor eat-in kitchen remodel in Hampshire with a double-bowl sink, glass-front cabinets, white cabinets, quartzite countertops, glass sheet backsplash, stainless steel appliances, a peninsula and white backsplash
7





