Slate Floor Kitchen with Glass Tile Backsplash Ideas
Refine by:
Budget
Sort by:Popular Today
101 - 120 of 743 photos
Item 1 of 3
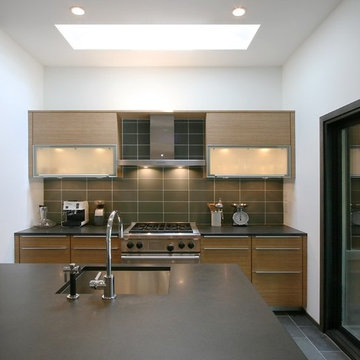
We opened up the kitchen to the entry and stairwell by removing the wall between the kitchen and the hall, moving the closets out of the hall, and opening up the staircase to the lower level with a half wall, which created a more open floor plan. We further expanded the space visually by adding a wall of sliding glass doors to the porch at one end of the kitchen, which flooded the room with natural light and pulled the outdoors inside.
Project:: Partners 4, Design
Kitchen & Bath Designer:: John B.A. Idstrom II
Cabinetry:: Poggenpohl
Photography:: Gilbertson Photography
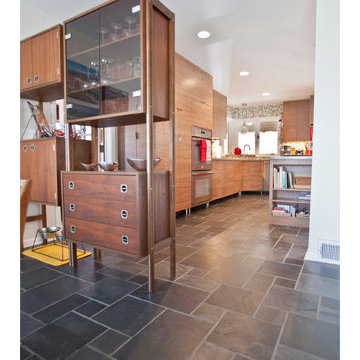
Photo By: Lisa Brunell
1960s slate floor kitchen photo in Minneapolis with an undermount sink, flat-panel cabinets, medium tone wood cabinets, quartz countertops, multicolored backsplash, glass tile backsplash, stainless steel appliances and an island
1960s slate floor kitchen photo in Minneapolis with an undermount sink, flat-panel cabinets, medium tone wood cabinets, quartz countertops, multicolored backsplash, glass tile backsplash, stainless steel appliances and an island
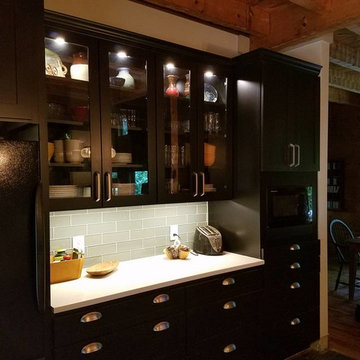
V Bates
Enclosed kitchen - mid-sized cottage slate floor enclosed kitchen idea in Atlanta with a farmhouse sink, shaker cabinets, black cabinets, quartzite countertops, green backsplash, glass tile backsplash, stainless steel appliances and an island
Enclosed kitchen - mid-sized cottage slate floor enclosed kitchen idea in Atlanta with a farmhouse sink, shaker cabinets, black cabinets, quartzite countertops, green backsplash, glass tile backsplash, stainless steel appliances and an island
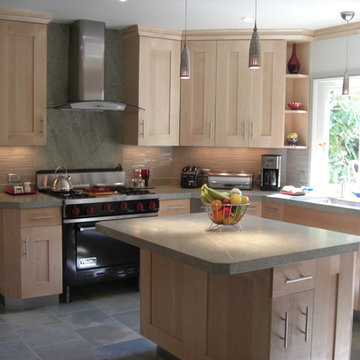
Trendy slate floor kitchen photo in Los Angeles with light wood cabinets, gray backsplash, stainless steel appliances, an island, shaker cabinets, granite countertops and glass tile backsplash
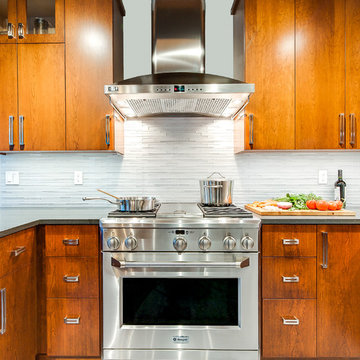
Designed using concept's from "Restored Designed & Remolded"
Built using Cherry with a warm satin finish.
Example of a mid-sized trendy l-shaped slate floor eat-in kitchen design in Seattle with an undermount sink, flat-panel cabinets, medium tone wood cabinets, solid surface countertops, gray backsplash, glass tile backsplash, stainless steel appliances and two islands
Example of a mid-sized trendy l-shaped slate floor eat-in kitchen design in Seattle with an undermount sink, flat-panel cabinets, medium tone wood cabinets, solid surface countertops, gray backsplash, glass tile backsplash, stainless steel appliances and two islands
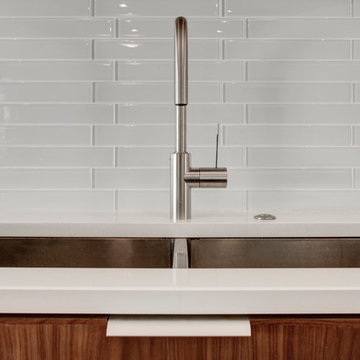
Kitchen - large modern u-shaped slate floor kitchen idea in Portland with an undermount sink, flat-panel cabinets, medium tone wood cabinets, quartz countertops, white backsplash, glass tile backsplash, paneled appliances and an island
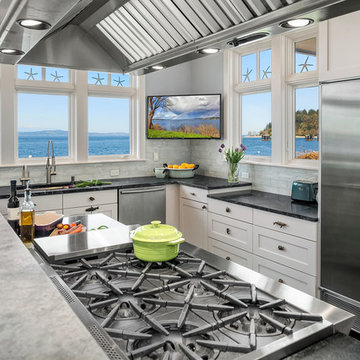
A wonderful home on the sands of Puget Sound was ready for a little updating. With the TV now in a media room, the cabinetry was no longer functional. The entire fireplace wall makes an impressive statement. We modified the kitchen island and appliance layout keeping the overall footprint intact. New counter tops, backsplash tile, and painted cabinets and fixtures refresh the now light and airy chef-friendly kitchen.
Andrew Webb- ClarityNW-Judith Wright Design
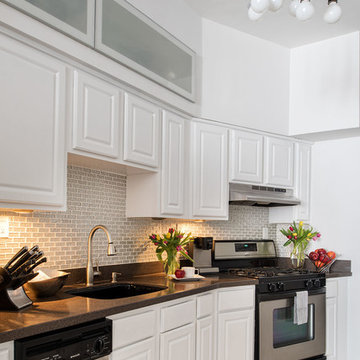
Ilir Rizaj Photography
Mid-sized minimalist galley slate floor enclosed kitchen photo in New York with a drop-in sink, beaded inset cabinets, white cabinets, metallic backsplash, glass tile backsplash and stainless steel appliances
Mid-sized minimalist galley slate floor enclosed kitchen photo in New York with a drop-in sink, beaded inset cabinets, white cabinets, metallic backsplash, glass tile backsplash and stainless steel appliances
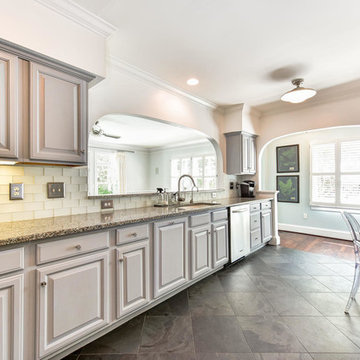
To keep the work in this part of the home cost-effective, original cabinetry was painted and the floor plan and granite counters maintained. The 90's floor and backsplash tile were replaced with Brazilian black slate and glass subway tile, respectively, and all appliances and fixtures (faucet, etc.) were replaced. The kitchen was an unusual L galley shape that opened to the living room over the sink and to the dining at the other end.
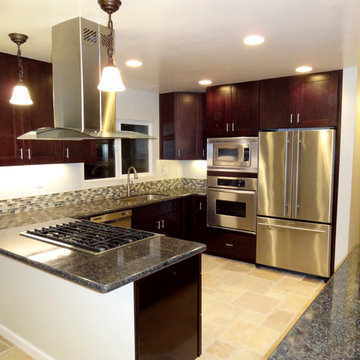
Inspiration for a mid-sized transitional l-shaped slate floor eat-in kitchen remodel in San Diego with a drop-in sink, recessed-panel cabinets, dark wood cabinets, granite countertops, multicolored backsplash, glass tile backsplash, stainless steel appliances and an island

Brandi Image Photography
Large beach style u-shaped slate floor and black floor open concept kitchen photo in Tampa with a farmhouse sink, shaker cabinets, gray cabinets, marble countertops, red backsplash, glass tile backsplash, stainless steel appliances and a peninsula
Large beach style u-shaped slate floor and black floor open concept kitchen photo in Tampa with a farmhouse sink, shaker cabinets, gray cabinets, marble countertops, red backsplash, glass tile backsplash, stainless steel appliances and a peninsula
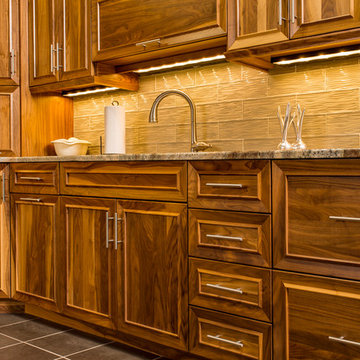
Enclosed kitchen - mid-sized traditional l-shaped slate floor and gray floor enclosed kitchen idea in Denver with an undermount sink, recessed-panel cabinets, medium tone wood cabinets, granite countertops, beige backsplash and glass tile backsplash
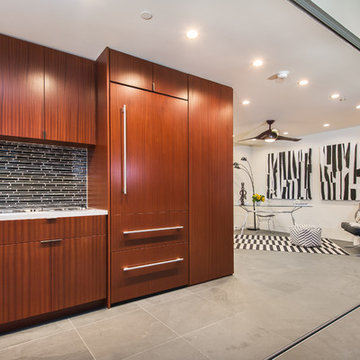
Unlimited Style Photography
Open concept kitchen - small contemporary single-wall slate floor open concept kitchen idea in Los Angeles with an undermount sink, flat-panel cabinets, medium tone wood cabinets, quartz countertops, black backsplash, glass tile backsplash and paneled appliances
Open concept kitchen - small contemporary single-wall slate floor open concept kitchen idea in Los Angeles with an undermount sink, flat-panel cabinets, medium tone wood cabinets, quartz countertops, black backsplash, glass tile backsplash and paneled appliances
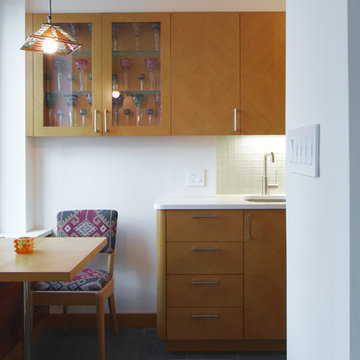
DAS Studio
Kitchen - small 1960s galley slate floor kitchen idea in New York with flat-panel cabinets, light wood cabinets, stainless steel appliances, no island, an undermount sink, glass tile backsplash and white backsplash
Kitchen - small 1960s galley slate floor kitchen idea in New York with flat-panel cabinets, light wood cabinets, stainless steel appliances, no island, an undermount sink, glass tile backsplash and white backsplash
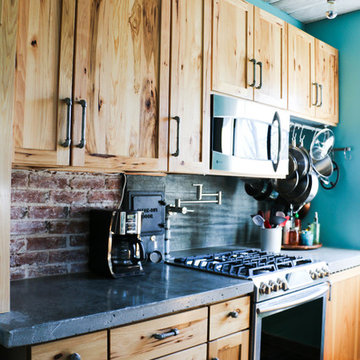
Completed kitchen
Kitchen - slate floor kitchen idea in Omaha with a farmhouse sink, light wood cabinets, concrete countertops, glass tile backsplash and stainless steel appliances
Kitchen - slate floor kitchen idea in Omaha with a farmhouse sink, light wood cabinets, concrete countertops, glass tile backsplash and stainless steel appliances
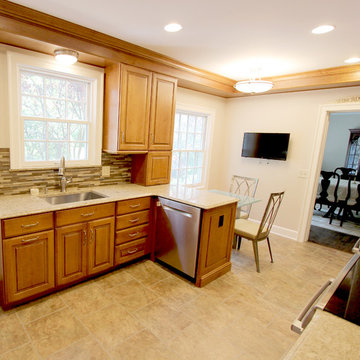
In this kitchen renovation, we installed Medallion Gold, Maple Rushmore Harvest Bronze cabinets with an ebony glaze accented with Top Knobs Chateau Top Pulls, Cambria quartz countertops, an Artisan Chef Pro pull out faucet in Satin Nickel and soap dispenser, stainless steel sink. On the floor, Permastone natural slate Prairie Stone 16”x16”.
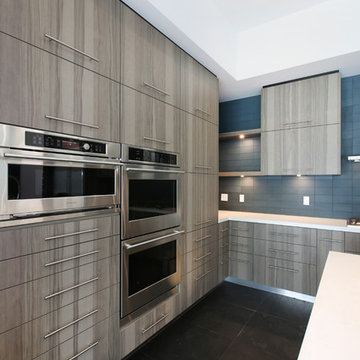
Vincent Ivicevic
Inspiration for a contemporary l-shaped slate floor kitchen remodel in Orange County with an undermount sink, flat-panel cabinets, medium tone wood cabinets, blue backsplash, glass tile backsplash, stainless steel appliances and an island
Inspiration for a contemporary l-shaped slate floor kitchen remodel in Orange County with an undermount sink, flat-panel cabinets, medium tone wood cabinets, blue backsplash, glass tile backsplash, stainless steel appliances and an island
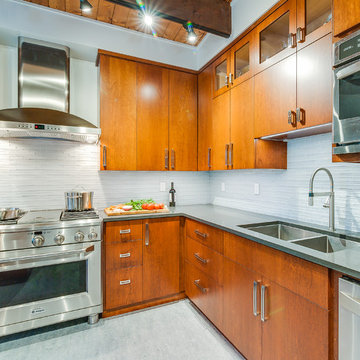
Designed using concept's from "Restored Designed & Remolded"
Built using Cherry with a warm satin finish.
Mid-sized trendy l-shaped slate floor eat-in kitchen photo in Seattle with an undermount sink, flat-panel cabinets, medium tone wood cabinets, solid surface countertops, gray backsplash, glass tile backsplash, stainless steel appliances and two islands
Mid-sized trendy l-shaped slate floor eat-in kitchen photo in Seattle with an undermount sink, flat-panel cabinets, medium tone wood cabinets, solid surface countertops, gray backsplash, glass tile backsplash, stainless steel appliances and two islands
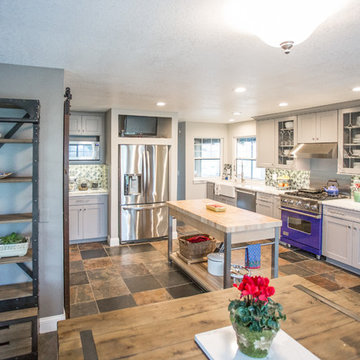
Waypoint cabinetry, 650F door style, Painted Stone finish. Cambria Britanica quartz countertops. Glazzio Dentelle series backsplash tile, Waterfall Gray. Blanco Fireclay Apron Front Sink.
Slate Floor Kitchen with Glass Tile Backsplash Ideas
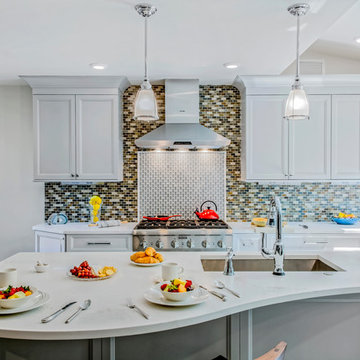
Newton Kitchen Addition
Designer: Michael Hanna
Photography by Keitaro Yoshioka
Eat-in kitchen - large transitional l-shaped slate floor and gray floor eat-in kitchen idea in Boston with an undermount sink, shaker cabinets, white cabinets, quartz countertops, multicolored backsplash, glass tile backsplash, stainless steel appliances and an island
Eat-in kitchen - large transitional l-shaped slate floor and gray floor eat-in kitchen idea in Boston with an undermount sink, shaker cabinets, white cabinets, quartz countertops, multicolored backsplash, glass tile backsplash, stainless steel appliances and an island
6





