Slate Floor Kitchen with Glass Tile Backsplash Ideas
Refine by:
Budget
Sort by:Popular Today
141 - 160 of 743 photos
Item 1 of 3
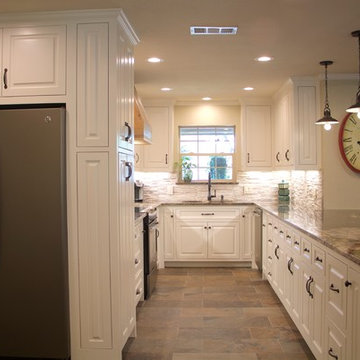
Mid-sized elegant galley slate floor and multicolored floor eat-in kitchen photo in Dallas with an undermount sink, raised-panel cabinets, white cabinets, granite countertops, beige backsplash, glass tile backsplash, stainless steel appliances and a peninsula
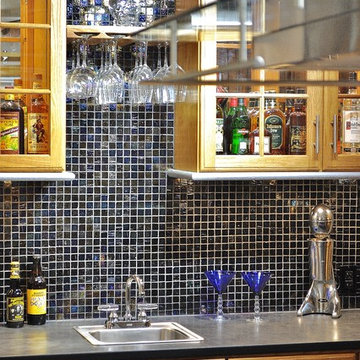
Barry Griffin
Mid-sized eclectic galley slate floor eat-in kitchen photo in Richmond with a drop-in sink, raised-panel cabinets, medium tone wood cabinets, stainless steel countertops, black backsplash, glass tile backsplash, stainless steel appliances and an island
Mid-sized eclectic galley slate floor eat-in kitchen photo in Richmond with a drop-in sink, raised-panel cabinets, medium tone wood cabinets, stainless steel countertops, black backsplash, glass tile backsplash, stainless steel appliances and an island
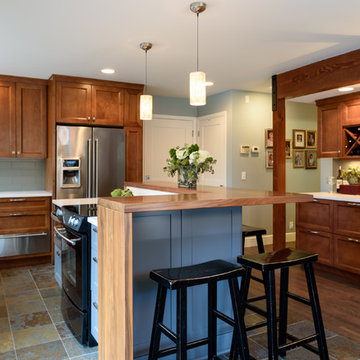
Jesse L Young Photography
Inspiration for a transitional l-shaped slate floor eat-in kitchen remodel in Seattle with an undermount sink, shaker cabinets, medium tone wood cabinets, quartz countertops, gray backsplash, glass tile backsplash, stainless steel appliances and an island
Inspiration for a transitional l-shaped slate floor eat-in kitchen remodel in Seattle with an undermount sink, shaker cabinets, medium tone wood cabinets, quartz countertops, gray backsplash, glass tile backsplash, stainless steel appliances and an island
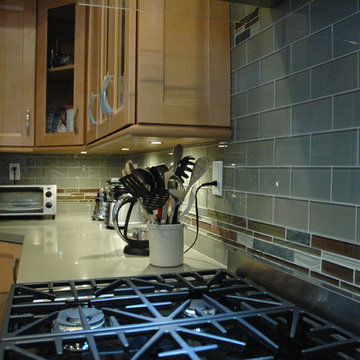
Natalie Larriva
Eat-in kitchen - mid-sized transitional u-shaped slate floor eat-in kitchen idea in Orange County with glass-front cabinets, light wood cabinets, quartz countertops, green backsplash, glass tile backsplash, stainless steel appliances and an island
Eat-in kitchen - mid-sized transitional u-shaped slate floor eat-in kitchen idea in Orange County with glass-front cabinets, light wood cabinets, quartz countertops, green backsplash, glass tile backsplash, stainless steel appliances and an island
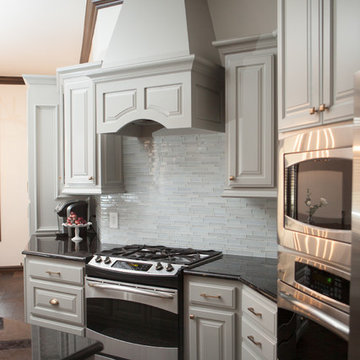
Example of a mid-sized transitional single-wall slate floor and brown floor open concept kitchen design in Oklahoma City with an undermount sink, raised-panel cabinets, gray cabinets, granite countertops, gray backsplash, glass tile backsplash, stainless steel appliances, an island and black countertops
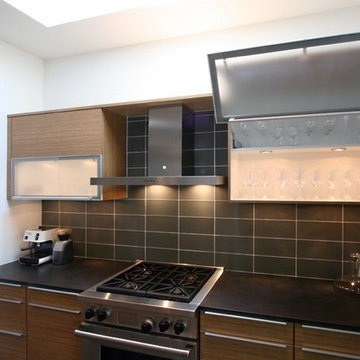
We opened up the kitchen to the entry and stairwell by removing the wall between the kitchen and the hall, moving the closets out of the hall, and opening up the staircase to the lower level with a half wall, which created a more open floor plan. We further expanded the space visually by adding a wall of sliding glass doors to the porch at one end of the kitchen, which flooded the room with natural light and pulled the outdoors inside.
Project:: Partners 4, Design
Kitchen & Bath Designer:: John B.A. Idstrom II
Cabinetry:: Poggenpohl
Photography:: Gilbertson Photography
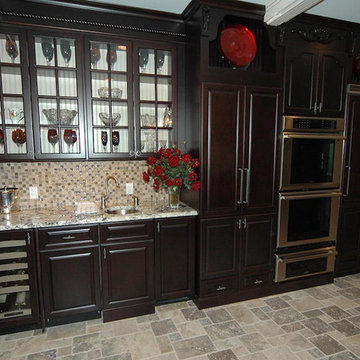
Beautiful espresso cabinets with glass display front and back lighting. Red accents work well against the dark cabinets.
Inspiration for a large craftsman u-shaped slate floor eat-in kitchen remodel in New York with dark wood cabinets, granite countertops, beige backsplash, glass tile backsplash, an island, an undermount sink, raised-panel cabinets and stainless steel appliances
Inspiration for a large craftsman u-shaped slate floor eat-in kitchen remodel in New York with dark wood cabinets, granite countertops, beige backsplash, glass tile backsplash, an island, an undermount sink, raised-panel cabinets and stainless steel appliances
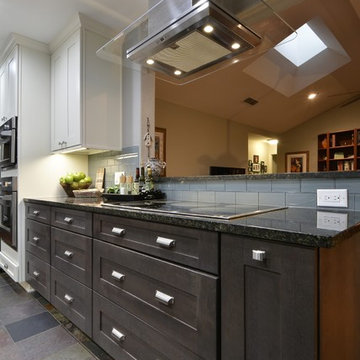
The kitchen in this once traditional ranch was enlarged slightly. A serving bar was added and extended to open up the kitchen to the den. Use of the island vent hood allowed the opening to remain largely unobstructed. New dark stained base cabinets complimented the slate floor and white painted uppers kept the room bright. Glass back splash tile finished off the look.
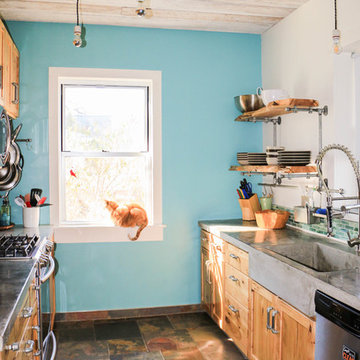
Custom pipe lighting
Inspiration for a slate floor kitchen remodel in Omaha with a farmhouse sink, light wood cabinets, concrete countertops, glass tile backsplash and stainless steel appliances
Inspiration for a slate floor kitchen remodel in Omaha with a farmhouse sink, light wood cabinets, concrete countertops, glass tile backsplash and stainless steel appliances
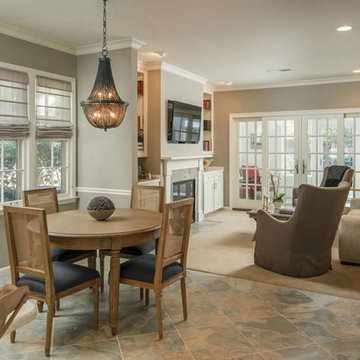
Example of a mid-sized transitional single-wall slate floor and beige floor open concept kitchen design in Nashville with a double-bowl sink, recessed-panel cabinets, white cabinets, quartz countertops, white backsplash, glass tile backsplash, stainless steel appliances, an island and white countertops
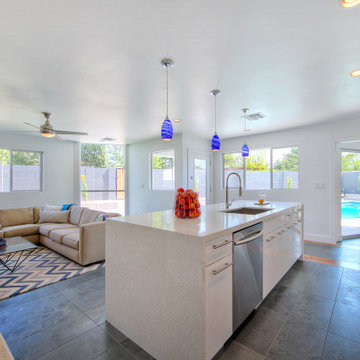
Example of a trendy l-shaped slate floor and black floor open concept kitchen design in Phoenix with an undermount sink, flat-panel cabinets, white cabinets, quartz countertops, white backsplash, glass tile backsplash, stainless steel appliances, an island and white countertops
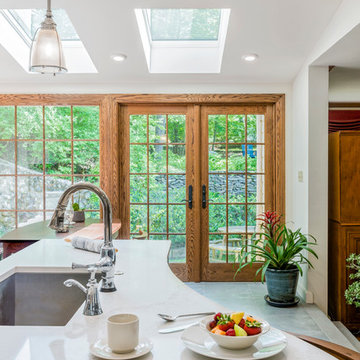
Newton Kitchen Addition
Designer: Michael Hanna
Photography by Keitaro Yoshioka
Example of a large transitional l-shaped slate floor and gray floor eat-in kitchen design in Boston with an undermount sink, shaker cabinets, white cabinets, quartz countertops, multicolored backsplash, glass tile backsplash, stainless steel appliances and an island
Example of a large transitional l-shaped slate floor and gray floor eat-in kitchen design in Boston with an undermount sink, shaker cabinets, white cabinets, quartz countertops, multicolored backsplash, glass tile backsplash, stainless steel appliances and an island

Woodhouse The Timber Frame Company custom Post & Bean Mortise and Tenon Home. 4 bedroom, 4.5 bath with covered decks, main floor master, lock-off caretaker unit over 2-car garage. Expansive views of Keystone Ski Area, Dillon Reservoir, and the Ten-Mile Range.
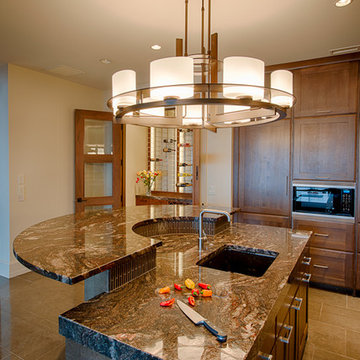
Shultz Studios
Inspiration for a large contemporary l-shaped slate floor eat-in kitchen remodel in Other with an undermount sink, shaker cabinets, dark wood cabinets, granite countertops, brown backsplash, glass tile backsplash, stainless steel appliances and an island
Inspiration for a large contemporary l-shaped slate floor eat-in kitchen remodel in Other with an undermount sink, shaker cabinets, dark wood cabinets, granite countertops, brown backsplash, glass tile backsplash, stainless steel appliances and an island
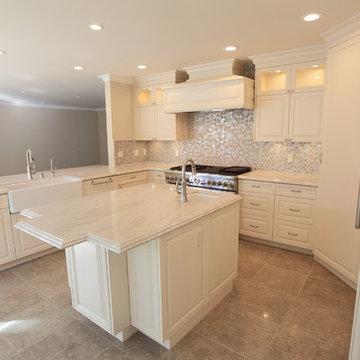
Example of a mid-sized classic u-shaped slate floor eat-in kitchen design in Los Angeles with a farmhouse sink, raised-panel cabinets, beige cabinets, limestone countertops, beige backsplash, glass tile backsplash, colored appliances and an island
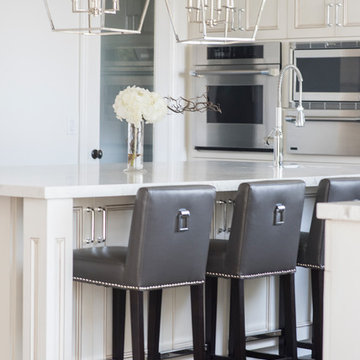
Mid-sized trendy u-shaped slate floor and brown floor enclosed kitchen photo in Orange County with a farmhouse sink, raised-panel cabinets, white cabinets, quartz countertops, gray backsplash, glass tile backsplash, stainless steel appliances, an island and white countertops
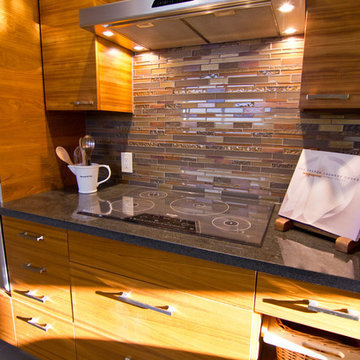
cabinets in Teak, professional grade appliances, induction cook top by Thermador,
Example of a mid-sized transitional u-shaped slate floor eat-in kitchen design in Denver with an undermount sink, flat-panel cabinets, medium tone wood cabinets, granite countertops, brown backsplash, glass tile backsplash, stainless steel appliances and no island
Example of a mid-sized transitional u-shaped slate floor eat-in kitchen design in Denver with an undermount sink, flat-panel cabinets, medium tone wood cabinets, granite countertops, brown backsplash, glass tile backsplash, stainless steel appliances and no island
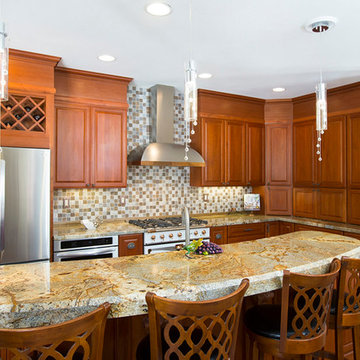
This is a full kitchen remodel we did in Oceanside, CA
Photo by Mindy Nicole Photography
Example of a large classic l-shaped slate floor eat-in kitchen design in San Diego with an undermount sink, raised-panel cabinets, dark wood cabinets, granite countertops, multicolored backsplash, glass tile backsplash, stainless steel appliances and an island
Example of a large classic l-shaped slate floor eat-in kitchen design in San Diego with an undermount sink, raised-panel cabinets, dark wood cabinets, granite countertops, multicolored backsplash, glass tile backsplash, stainless steel appliances and an island
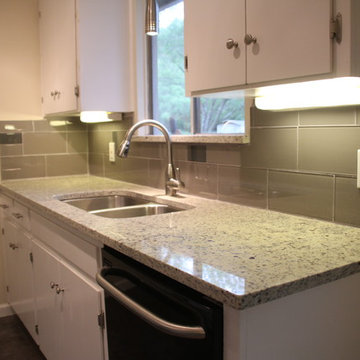
Nick Langkamp
Small transitional u-shaped slate floor enclosed kitchen photo in Austin with an undermount sink, white cabinets, granite countertops, glass tile backsplash, stainless steel appliances, flat-panel cabinets, gray backsplash and no island
Small transitional u-shaped slate floor enclosed kitchen photo in Austin with an undermount sink, white cabinets, granite countertops, glass tile backsplash, stainless steel appliances, flat-panel cabinets, gray backsplash and no island
Slate Floor Kitchen with Glass Tile Backsplash Ideas
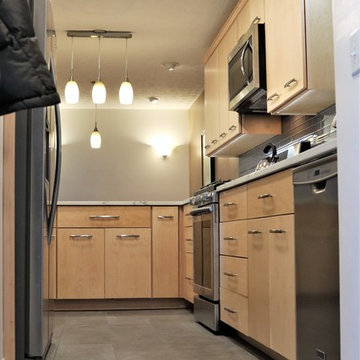
Kristy McElroy
Small minimalist l-shaped slate floor and gray floor eat-in kitchen photo in Cleveland with an undermount sink, flat-panel cabinets, light wood cabinets, granite countertops, gray backsplash, glass tile backsplash, stainless steel appliances and an island
Small minimalist l-shaped slate floor and gray floor eat-in kitchen photo in Cleveland with an undermount sink, flat-panel cabinets, light wood cabinets, granite countertops, gray backsplash, glass tile backsplash, stainless steel appliances and an island
8





