Slate Floor Kitchen with Glass Tile Backsplash Ideas
Refine by:
Budget
Sort by:Popular Today
121 - 140 of 743 photos
Item 1 of 3
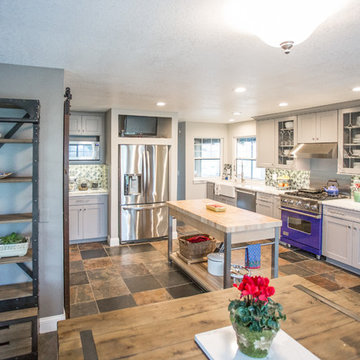
Waypoint cabinetry, 650F door style, Painted Stone finish. Cambria Britanica quartz countertops. Glazzio Dentelle series backsplash tile, Waterfall Gray. Blanco Fireclay Apron Front Sink.
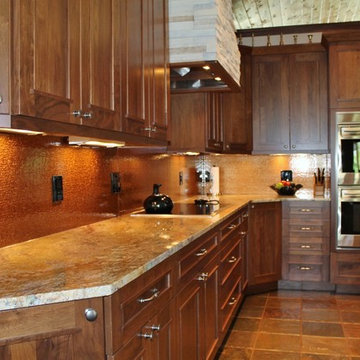
Jodi Hoelsken
Huge transitional l-shaped slate floor open concept kitchen photo in Denver with an undermount sink, flat-panel cabinets, dark wood cabinets, granite countertops, brown backsplash, glass tile backsplash, stainless steel appliances and an island
Huge transitional l-shaped slate floor open concept kitchen photo in Denver with an undermount sink, flat-panel cabinets, dark wood cabinets, granite countertops, brown backsplash, glass tile backsplash, stainless steel appliances and an island
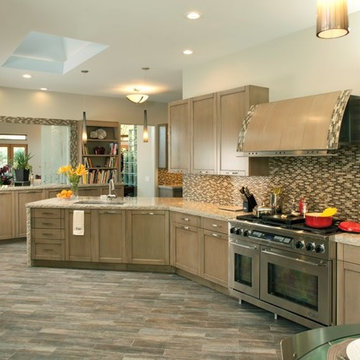
This once small "closet like" room is now a masterful spacious his and hers kitchen. Raising the ceiling, removing walls, adding windows and opening the kitchen to the living room with etched glass pocket doors brought new life to a once tired kitchen galley.
Photography: Kaminsky Productions
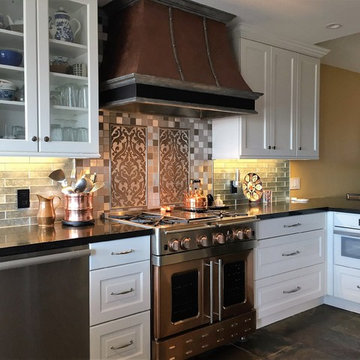
This elegant kitchen was remodeled in Newport Beach by Bruce Colucci and the rest of our team here at Le Gourmet Kitchen. This kitchen features copper tones in the Blue Star Range with French doors as well as in the custom hood and appliances. The original back splash design is a combination of antiqued Lucian metallic glass field tile by Ann Sacks with an accent panel composed of Walker Zanger’s Tracciato Vicenza Silver on Flannel surrounded by a specialty distressed metal tile provided by Ann Sacks.To make the kitchen appear larger, the designer used glass paned cabinets and back lighting. The white cabinets and drawers along with the stainless steel appliances bring the kitchen together.
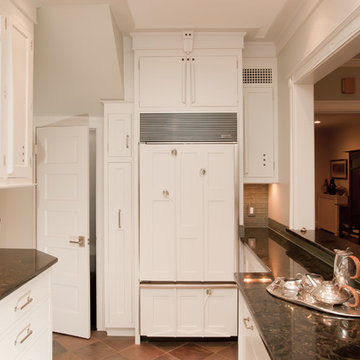
The Galley kitchen: narrow, tall ceilinged, what to do? Imagine possibilities, pay attention to the details, understand the purpose and intent of the space, acknowledge the architecture of the house, play with heights, play with forms, enjoy the process and reach for success. Jaeger & Ernst cabinetmakers reach to success for our clients every single day. The kitchen was nspired by the work of Charles R Macintosh the father of modern architecture from Glascow Scotland. In addition to the white color, a continuity of horizontal surfaces and carrying heights enhance the goal of opening the space and creating a kitchen both functional and beautiful.Image # 21068.7 Photographer: Greg Jaeger
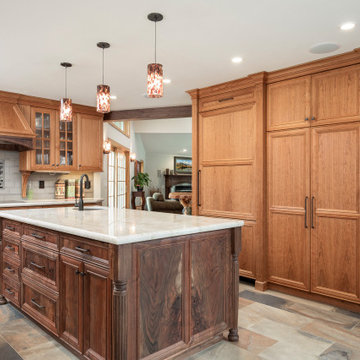
Eat-in kitchen - large traditional slate floor and multicolored floor eat-in kitchen idea in Sacramento with an undermount sink, raised-panel cabinets, medium tone wood cabinets, granite countertops, gray backsplash, glass tile backsplash, paneled appliances, an island and beige countertops
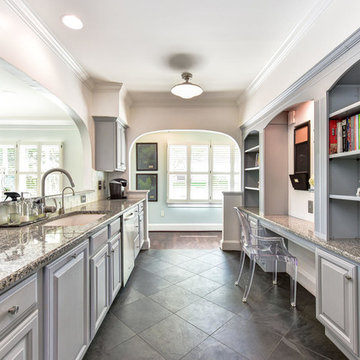
To keep the work in this part of the home cost-effective, original cabinetry was painted and the floor plan and granite counters maintained. The 90's floor and backsplash tile were replaced with Brazilian black slate and glass subway tile, respectively, and all appliances and fixtures (faucet, etc.) were replaced. The kitchen was an unusual L galley shape that opened to the living room over the sink and to the dining at the other end.
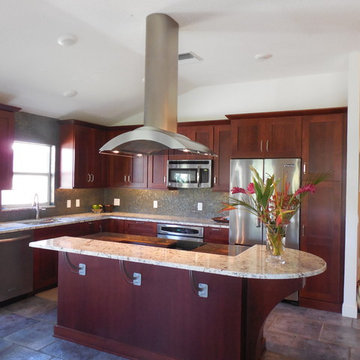
Inspiration for a mid-sized transitional l-shaped slate floor open concept kitchen remodel in Tampa with a single-bowl sink, recessed-panel cabinets, dark wood cabinets, granite countertops, blue backsplash, glass tile backsplash, stainless steel appliances and an island
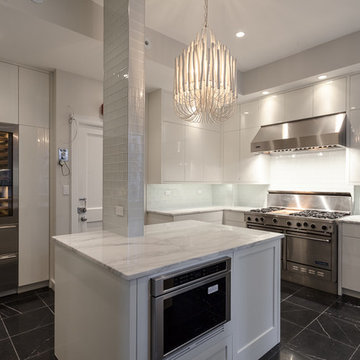
Enclosed kitchen - large contemporary u-shaped slate floor and black floor enclosed kitchen idea in Chicago with a double-bowl sink, flat-panel cabinets, white cabinets, quartzite countertops, white backsplash, glass tile backsplash, stainless steel appliances and an island
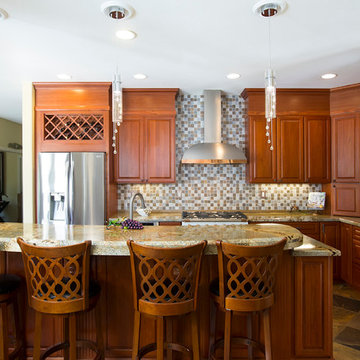
This is a full kitchen remodel we did in Oceanside, CA
Photo by Mindy Nicole Photography
Example of a large classic l-shaped slate floor eat-in kitchen design in San Diego with a double-bowl sink, raised-panel cabinets, dark wood cabinets, granite countertops, multicolored backsplash, glass tile backsplash, stainless steel appliances and an island
Example of a large classic l-shaped slate floor eat-in kitchen design in San Diego with a double-bowl sink, raised-panel cabinets, dark wood cabinets, granite countertops, multicolored backsplash, glass tile backsplash, stainless steel appliances and an island
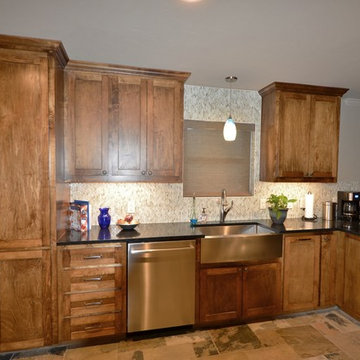
Small cottage galley slate floor kitchen photo in Dallas with a farmhouse sink, shaker cabinets, medium tone wood cabinets, granite countertops, glass tile backsplash and stainless steel appliances
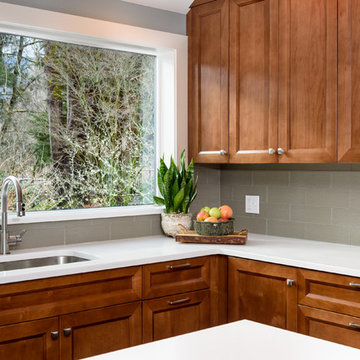
Jesse L Young Photography
Transitional l-shaped slate floor eat-in kitchen photo in Seattle with an undermount sink, shaker cabinets, medium tone wood cabinets, quartz countertops, gray backsplash, glass tile backsplash, stainless steel appliances and an island
Transitional l-shaped slate floor eat-in kitchen photo in Seattle with an undermount sink, shaker cabinets, medium tone wood cabinets, quartz countertops, gray backsplash, glass tile backsplash, stainless steel appliances and an island
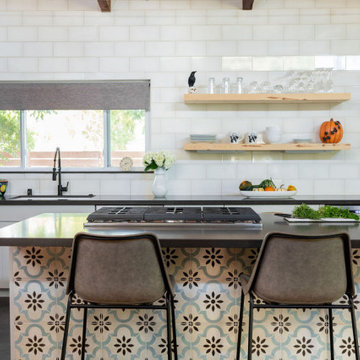
Mosaic tiles seen here, are blue/white/black and play off the colors used throughout the kitchen
Example of a mid-sized 1960s galley slate floor and black floor kitchen pantry design in Sacramento with an undermount sink, shaker cabinets, blue cabinets, solid surface countertops, white backsplash, glass tile backsplash, stainless steel appliances, an island and black countertops
Example of a mid-sized 1960s galley slate floor and black floor kitchen pantry design in Sacramento with an undermount sink, shaker cabinets, blue cabinets, solid surface countertops, white backsplash, glass tile backsplash, stainless steel appliances, an island and black countertops
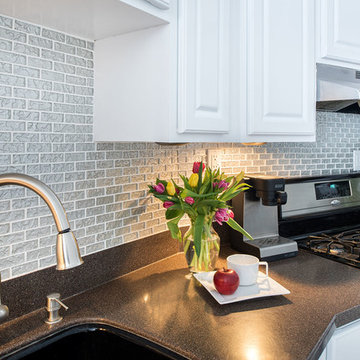
Ilir Rizaj Photography
Example of a mid-sized minimalist galley slate floor enclosed kitchen design in New York with a drop-in sink, beaded inset cabinets, white cabinets, metallic backsplash, glass tile backsplash and stainless steel appliances
Example of a mid-sized minimalist galley slate floor enclosed kitchen design in New York with a drop-in sink, beaded inset cabinets, white cabinets, metallic backsplash, glass tile backsplash and stainless steel appliances
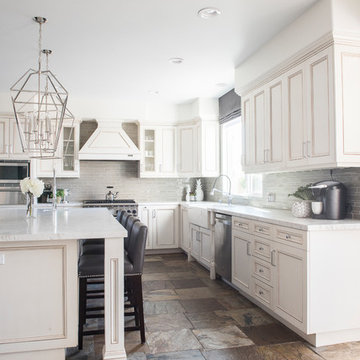
27 Diamonds Interior Design
www.27diamonds.com
Inspiration for a mid-sized contemporary l-shaped brown floor and slate floor eat-in kitchen remodel in Orange County with white cabinets, stainless steel appliances, an island, a farmhouse sink, quartz countertops, gray backsplash, glass tile backsplash and recessed-panel cabinets
Inspiration for a mid-sized contemporary l-shaped brown floor and slate floor eat-in kitchen remodel in Orange County with white cabinets, stainless steel appliances, an island, a farmhouse sink, quartz countertops, gray backsplash, glass tile backsplash and recessed-panel cabinets
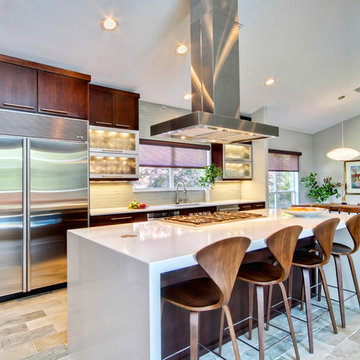
Avera Design
Example of a mid-sized minimalist l-shaped slate floor open concept kitchen design in Miami with a single-bowl sink, flat-panel cabinets, dark wood cabinets, quartz countertops, gray backsplash, glass tile backsplash, stainless steel appliances and an island
Example of a mid-sized minimalist l-shaped slate floor open concept kitchen design in Miami with a single-bowl sink, flat-panel cabinets, dark wood cabinets, quartz countertops, gray backsplash, glass tile backsplash, stainless steel appliances and an island
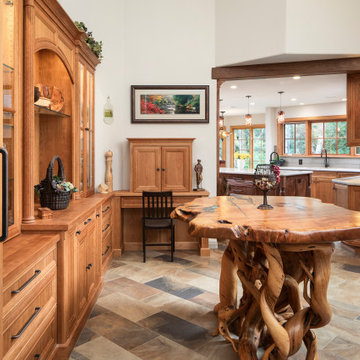
Inspiration for a large timeless slate floor and multicolored floor eat-in kitchen remodel in Sacramento with an undermount sink, raised-panel cabinets, medium tone wood cabinets, granite countertops, gray backsplash, glass tile backsplash, paneled appliances, an island and beige countertops
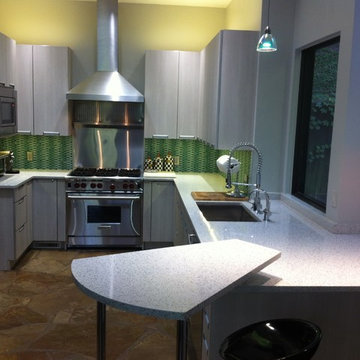
Brookhaven textured laminate cabinets with aluminum edgebanding give this Nichols Hills remodel a fresh new look. Designed and install by Classic Kitchens. Grant Parcell
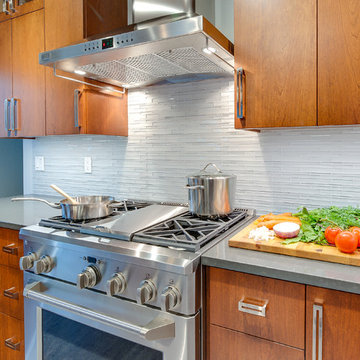
Designed using concept's from "Restored Designed & Remolded"
Built using Cherry with a warm satin finish.
Mid-sized trendy l-shaped slate floor eat-in kitchen photo in Seattle with an undermount sink, flat-panel cabinets, medium tone wood cabinets, solid surface countertops, gray backsplash, glass tile backsplash, stainless steel appliances and two islands
Mid-sized trendy l-shaped slate floor eat-in kitchen photo in Seattle with an undermount sink, flat-panel cabinets, medium tone wood cabinets, solid surface countertops, gray backsplash, glass tile backsplash, stainless steel appliances and two islands
Slate Floor Kitchen with Glass Tile Backsplash Ideas
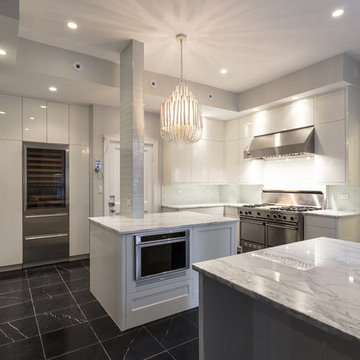
Enclosed kitchen - large contemporary u-shaped slate floor and black floor enclosed kitchen idea in Chicago with a double-bowl sink, flat-panel cabinets, white cabinets, quartzite countertops, white backsplash, glass tile backsplash, stainless steel appliances and an island
7





