Slate Floor Kitchen with Gray Backsplash Ideas
Refine by:
Budget
Sort by:Popular Today
141 - 160 of 1,279 photos
Item 1 of 3
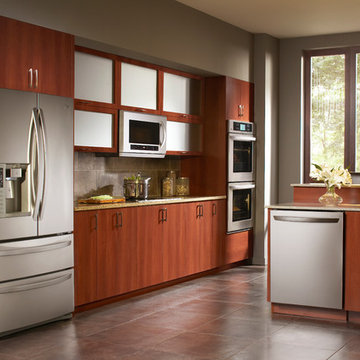
This simple kitchen is surprisingly refined. The warm wood cabinets mesh with the earthy tones of the stone floor and walls and the silvery appliances and pendant light offer a sleek contrast bringing in a touch of the modern.
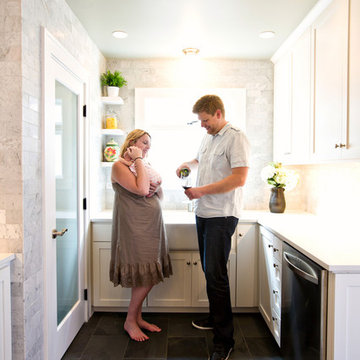
View of farm sink and window, with dishwasher and upper cabinetry to the right. Basement access to the left through glass panel door. Photos by Boone Rodriguez
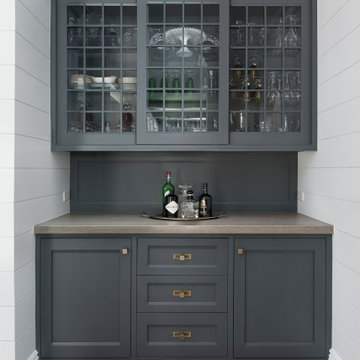
Hinsdale, IL kitchen renovation by Charles Vincent George Architects
Inspiration for a transitional u-shaped slate floor and brown floor eat-in kitchen remodel in Chicago with a farmhouse sink, shaker cabinets, gray cabinets, soapstone countertops, gray backsplash, wood backsplash, stainless steel appliances, an island and gray countertops
Inspiration for a transitional u-shaped slate floor and brown floor eat-in kitchen remodel in Chicago with a farmhouse sink, shaker cabinets, gray cabinets, soapstone countertops, gray backsplash, wood backsplash, stainless steel appliances, an island and gray countertops
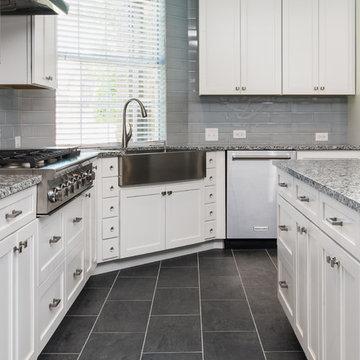
With this beautiful kitchen remodel, it's all in the details!
Large minimalist l-shaped slate floor and gray floor eat-in kitchen photo in Dallas with a farmhouse sink, recessed-panel cabinets, white cabinets, marble countertops, gray backsplash, subway tile backsplash, stainless steel appliances and an island
Large minimalist l-shaped slate floor and gray floor eat-in kitchen photo in Dallas with a farmhouse sink, recessed-panel cabinets, white cabinets, marble countertops, gray backsplash, subway tile backsplash, stainless steel appliances and an island
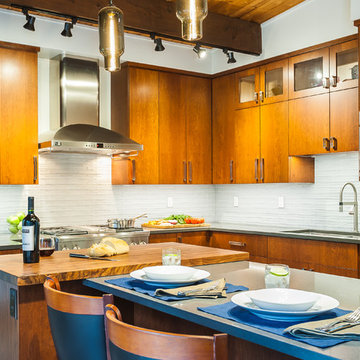
Designed using concept's from "Restored Designed & Remolded"
Built using Cherry with a warm satin finish.
Inspiration for a mid-sized contemporary l-shaped slate floor eat-in kitchen remodel in Seattle with an undermount sink, flat-panel cabinets, medium tone wood cabinets, solid surface countertops, gray backsplash, glass tile backsplash, stainless steel appliances and two islands
Inspiration for a mid-sized contemporary l-shaped slate floor eat-in kitchen remodel in Seattle with an undermount sink, flat-panel cabinets, medium tone wood cabinets, solid surface countertops, gray backsplash, glass tile backsplash, stainless steel appliances and two islands
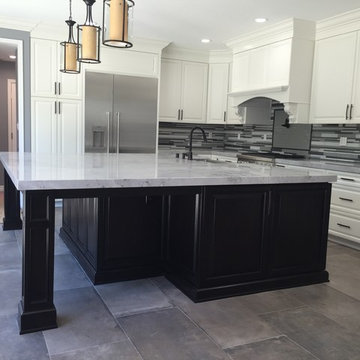
Kitchen remodel
Mid-sized transitional l-shaped slate floor enclosed kitchen photo in Los Angeles with an undermount sink, raised-panel cabinets, white cabinets, marble countertops, matchstick tile backsplash, stainless steel appliances, an island and gray backsplash
Mid-sized transitional l-shaped slate floor enclosed kitchen photo in Los Angeles with an undermount sink, raised-panel cabinets, white cabinets, marble countertops, matchstick tile backsplash, stainless steel appliances, an island and gray backsplash
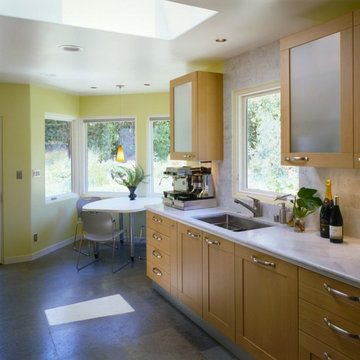
Mid-sized trendy single-wall slate floor and gray floor eat-in kitchen photo in San Francisco with an undermount sink, shaker cabinets, light wood cabinets, gray backsplash, quartz countertops, marble backsplash, stainless steel appliances and no island
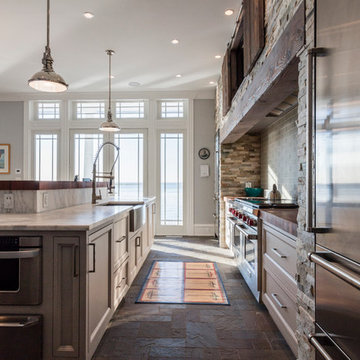
This spacious, coastal style kitchen has an abundance of natural light which illuminates the natural tones & textures of the slate flooring, marble countertops, stone hearth, and wooden elements within this space. This kitchen is equipped with a Wolf range, microwave and warming drawers, and two built-in Sub-Zero refrigerators. With breath taking views throughout the kitchen and living area, it becomes the perfect oasis.
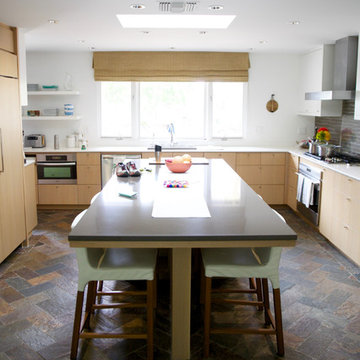
Invisible speakers, Lighting design and control, shading control
Example of a mid-sized trendy l-shaped slate floor eat-in kitchen design in Orange County with an undermount sink, flat-panel cabinets, light wood cabinets, quartz countertops, gray backsplash, stainless steel appliances and an island
Example of a mid-sized trendy l-shaped slate floor eat-in kitchen design in Orange County with an undermount sink, flat-panel cabinets, light wood cabinets, quartz countertops, gray backsplash, stainless steel appliances and an island
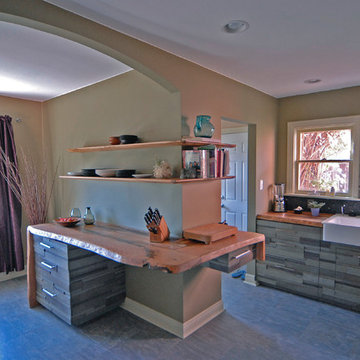
Open format design of Kitchen / Dining Room allowed for a centralized counter space and a flowing layout for entertainment. By opening the wall between the rooms and arching the opening, the space feels integrated and detailed without adding complexity to the simple design aesthetics.
The owner requested a whimsical yet earthy feel to the space and reflect in the color palette and material choices. The repurposing of every scrap of wood from the slab material was used to fabricate wall mounted shelving for storage and to clad the refurbished cabinetry, giving it new life again!
The use of reclaimed white oak slabs from naturally fallen trees set the tempo for the project. The natural edges were carefully selected and laid out to create a continuity of form moving through the space.
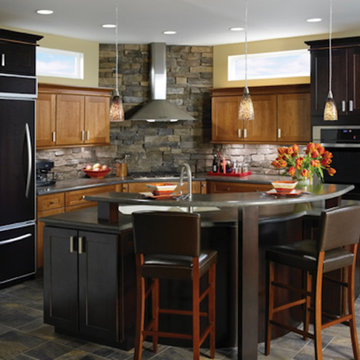
Example of a large trendy l-shaped slate floor and gray floor open concept kitchen design in DC Metro with a double-bowl sink, raised-panel cabinets, dark wood cabinets, quartz countertops, gray backsplash, stone tile backsplash, stainless steel appliances and an island
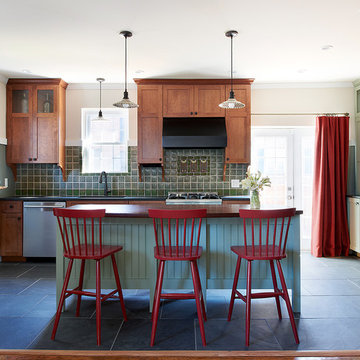
Mid-sized arts and crafts l-shaped slate floor and black floor eat-in kitchen photo in Philadelphia with an undermount sink, shaker cabinets, green cabinets, granite countertops, gray backsplash, ceramic backsplash, stainless steel appliances, an island and black countertops
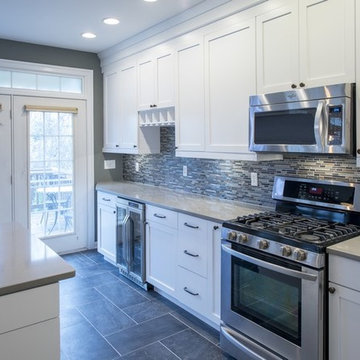
MHR
Inspiration for a large modern l-shaped slate floor and gray floor eat-in kitchen remodel in DC Metro with an undermount sink, recessed-panel cabinets, white cabinets, quartz countertops, gray backsplash, matchstick tile backsplash and stainless steel appliances
Inspiration for a large modern l-shaped slate floor and gray floor eat-in kitchen remodel in DC Metro with an undermount sink, recessed-panel cabinets, white cabinets, quartz countertops, gray backsplash, matchstick tile backsplash and stainless steel appliances
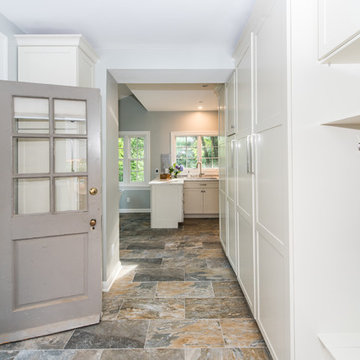
Location: Bethesda, MD, USA
We completely revamped the kitchen and breakfast areas and gave these spaces more natural light. They wanted a place that is both aesthetic and practical and we achieved this by having space for sitting in the breakfast space and the peninsulas on both sides of the kitchen, not to mention there is extra sitting space along the bay window with extra storage.
Finecraft Contractors, Inc.
Soleimani Photography
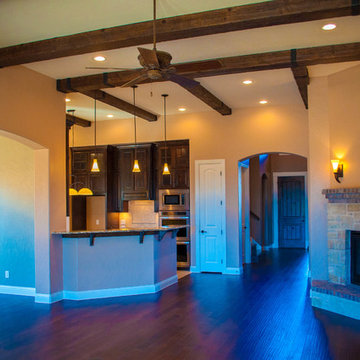
108 Oakview Court
We create customized kitchens based on your space and preferred style. Whether we're building on your land or ours, and whether you've selected a floorplan option we provide you or fully customize, we can design and build your dream kitchen. Here are some of our more Mediterranean kitchen layouts, with rich, dark finishes, beamed ceilings, and customized, unique stonework.
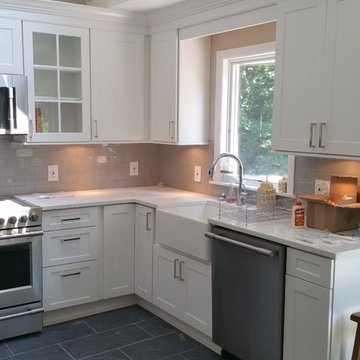
Mid-sized transitional l-shaped slate floor and gray floor eat-in kitchen photo in New York with a farmhouse sink, shaker cabinets, white cabinets, quartz countertops, gray backsplash, porcelain backsplash and stainless steel appliances
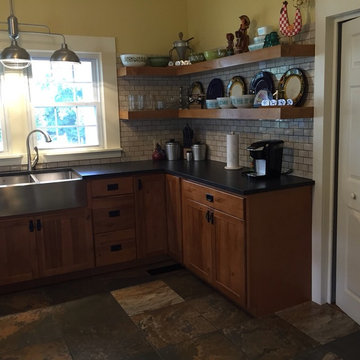
Cottage Kitchen - Aristokraft Cabinetry Rustic Birch cabinets, Black Pearl Leathered Granite countertop, open storage wood shelves, stainless farm sink, Hardware Resources Hardware designed by Will Calton at our Hoitt Avenue Kitchen and Bath showroom location Knoxville TN www.kitchensales.net
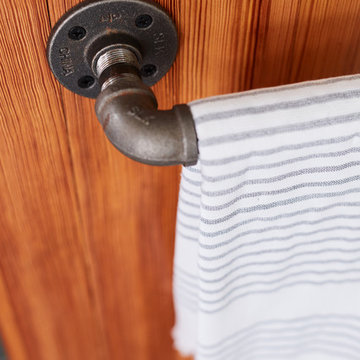
Inspiration for a mid-sized farmhouse single-wall slate floor and gray floor eat-in kitchen remodel in Boston with blue cabinets, limestone countertops, stainless steel appliances, an island, recessed-panel cabinets and gray backsplash
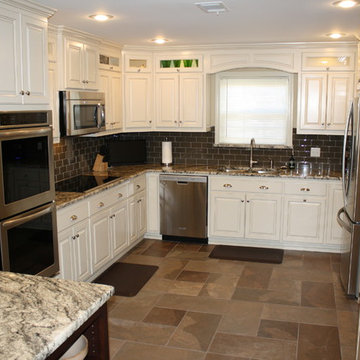
Inspiration for a timeless u-shaped slate floor eat-in kitchen remodel in Other with an undermount sink, raised-panel cabinets, white cabinets, granite countertops, gray backsplash, glass tile backsplash and stainless steel appliances
Slate Floor Kitchen with Gray Backsplash Ideas
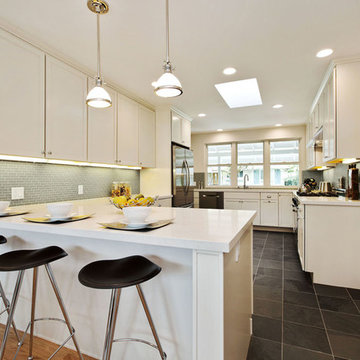
Inspiration for a large contemporary u-shaped slate floor and gray floor open concept kitchen remodel in San Francisco with shaker cabinets, white cabinets, a peninsula, an undermount sink, quartz countertops, gray backsplash, subway tile backsplash and stainless steel appliances
8





