Slate Floor Kitchen with Gray Backsplash Ideas
Refine by:
Budget
Sort by:Popular Today
121 - 140 of 1,279 photos
Item 1 of 3
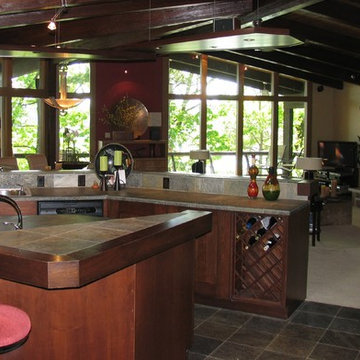
One great party home, with it's open concept.
Kitchen - contemporary slate floor kitchen idea in Other with recessed-panel cabinets, dark wood cabinets, gray backsplash and stainless steel appliances
Kitchen - contemporary slate floor kitchen idea in Other with recessed-panel cabinets, dark wood cabinets, gray backsplash and stainless steel appliances
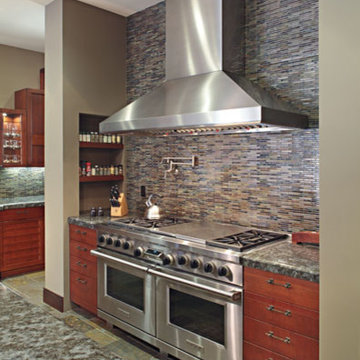
Eat-in kitchen - large zen u-shaped slate floor eat-in kitchen idea in Los Angeles with flat-panel cabinets, medium tone wood cabinets, granite countertops, gray backsplash, matchstick tile backsplash, stainless steel appliances, an island and an undermount sink
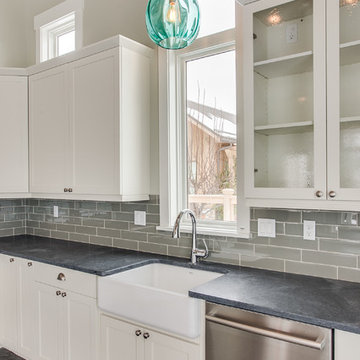
White shaker style cabinets with soapstone counterops, white farmhouse sink, and subway tiles
Kitchen - small country l-shaped slate floor kitchen idea in Seattle with a farmhouse sink, shaker cabinets, white cabinets, soapstone countertops, gray backsplash, glass tile backsplash and stainless steel appliances
Kitchen - small country l-shaped slate floor kitchen idea in Seattle with a farmhouse sink, shaker cabinets, white cabinets, soapstone countertops, gray backsplash, glass tile backsplash and stainless steel appliances
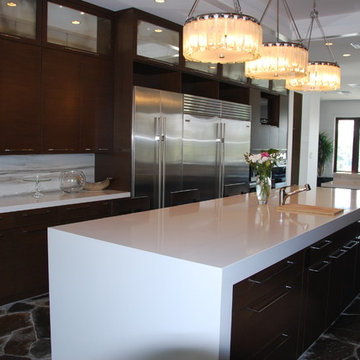
Eat-in kitchen - large contemporary galley slate floor eat-in kitchen idea in Orange County with an undermount sink, flat-panel cabinets, dark wood cabinets, quartz countertops, gray backsplash, stone slab backsplash, stainless steel appliances and an island
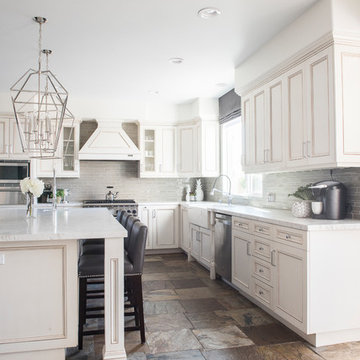
Example of a mid-sized trendy u-shaped slate floor and brown floor enclosed kitchen design in Orange County with a farmhouse sink, raised-panel cabinets, white cabinets, quartz countertops, gray backsplash, glass tile backsplash, stainless steel appliances, an island and white countertops
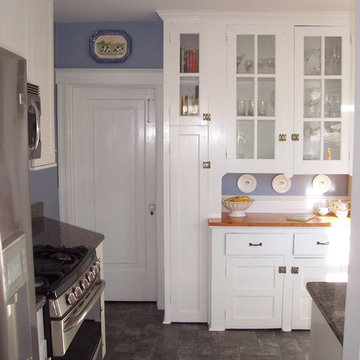
Plain & Fancy cabinetry. The original cabinetry in the kitchen was retained.
Enclosed kitchen - small traditional l-shaped slate floor enclosed kitchen idea in Philadelphia with an undermount sink, shaker cabinets, white cabinets, quartz countertops, gray backsplash, stainless steel appliances and a peninsula
Enclosed kitchen - small traditional l-shaped slate floor enclosed kitchen idea in Philadelphia with an undermount sink, shaker cabinets, white cabinets, quartz countertops, gray backsplash, stainless steel appliances and a peninsula
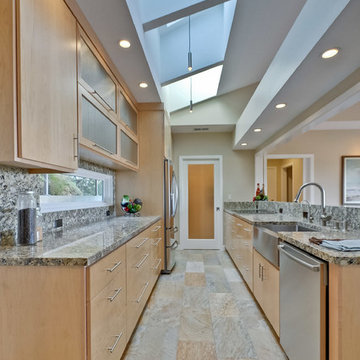
Enclosed kitchen - large contemporary galley slate floor and multicolored floor enclosed kitchen idea in San Francisco with a farmhouse sink, flat-panel cabinets, light wood cabinets, granite countertops, gray backsplash, stone slab backsplash, stainless steel appliances and no island
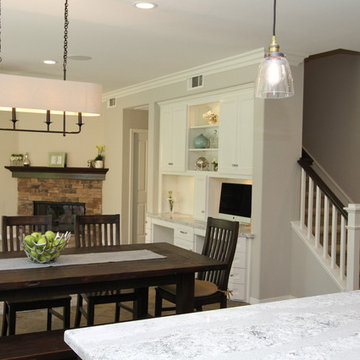
For this kitchen remodel we used custom maple cabinets in a swiss coffee finish with a coordinating dark maple island with beautiful custom finished end panels and posts. The countertops are Cambria Summerhill quartz and the backsplash is a combination of honed and polished Carrara marble. We designed a terrific custom built-in desk with 2 work stations.

Inspiration for a large mid-century modern galley slate floor and multicolored floor enclosed kitchen remodel in San Francisco with a farmhouse sink, flat-panel cabinets, light wood cabinets, granite countertops, gray backsplash, stone slab backsplash, stainless steel appliances and no island
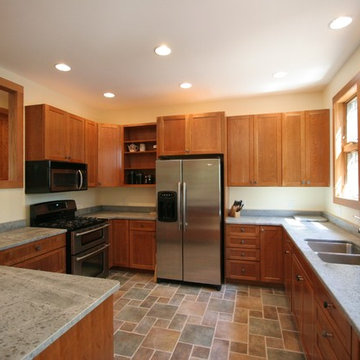
Kevin Spector of SMP design + construction designed this Prairie Style Lake Home in rural Michigan sited on a ridge overlooking a lake. Materials include Stone, Slate, Cedar & Anderson Frank Lloyd Wright Series Art Glass Windows.
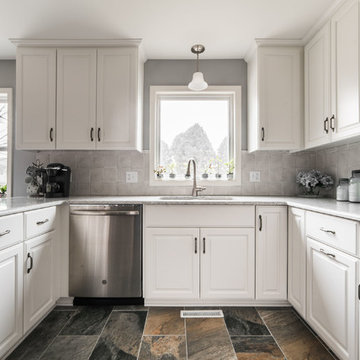
The new window above the sink provides an excellent view of the backyard.
Eat-in kitchen - large traditional u-shaped slate floor and multicolored floor eat-in kitchen idea in Chicago with an undermount sink, raised-panel cabinets, white cabinets, quartz countertops, gray backsplash, ceramic backsplash, stainless steel appliances, a peninsula and multicolored countertops
Eat-in kitchen - large traditional u-shaped slate floor and multicolored floor eat-in kitchen idea in Chicago with an undermount sink, raised-panel cabinets, white cabinets, quartz countertops, gray backsplash, ceramic backsplash, stainless steel appliances, a peninsula and multicolored countertops
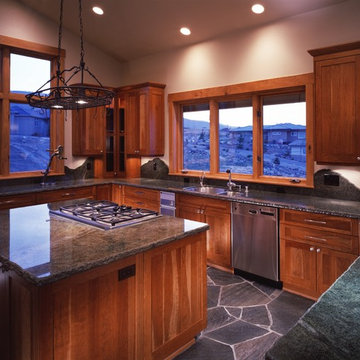
Kitchen
Slate floor kitchen photo in Other with an undermount sink, flat-panel cabinets, medium tone wood cabinets, granite countertops, gray backsplash, stone slab backsplash, stainless steel appliances and an island
Slate floor kitchen photo in Other with an undermount sink, flat-panel cabinets, medium tone wood cabinets, granite countertops, gray backsplash, stone slab backsplash, stainless steel appliances and an island
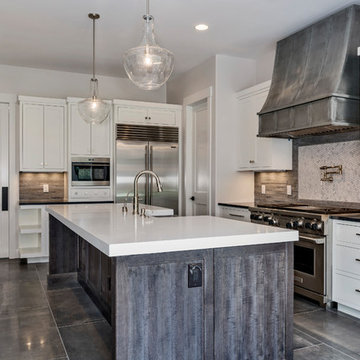
Open concept kitchen - mid-sized cottage l-shaped slate floor and gray floor open concept kitchen idea in Denver with a farmhouse sink, beaded inset cabinets, white cabinets, solid surface countertops, gray backsplash, stone tile backsplash, stainless steel appliances, an island and white countertops
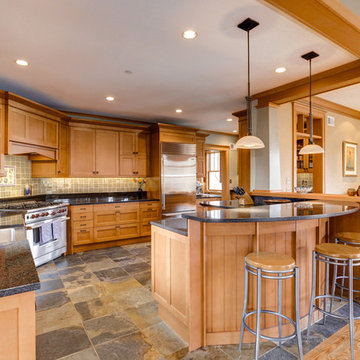
Example of a large arts and crafts u-shaped slate floor and multicolored floor eat-in kitchen design in DC Metro with a farmhouse sink, shaker cabinets, medium tone wood cabinets, granite countertops, gray backsplash, glass tile backsplash, stainless steel appliances and an island
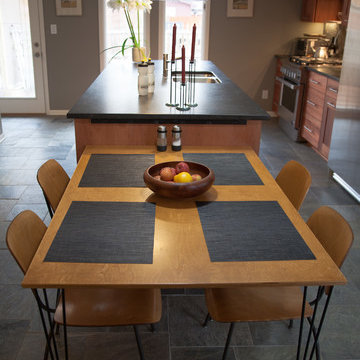
Complete kitchen renovation on mid century modern home
Example of a mid-sized 1960s single-wall slate floor and gray floor open concept kitchen design in Indianapolis with a double-bowl sink, shaker cabinets, dark wood cabinets, soapstone countertops, gray backsplash, stone tile backsplash, stainless steel appliances and an island
Example of a mid-sized 1960s single-wall slate floor and gray floor open concept kitchen design in Indianapolis with a double-bowl sink, shaker cabinets, dark wood cabinets, soapstone countertops, gray backsplash, stone tile backsplash, stainless steel appliances and an island
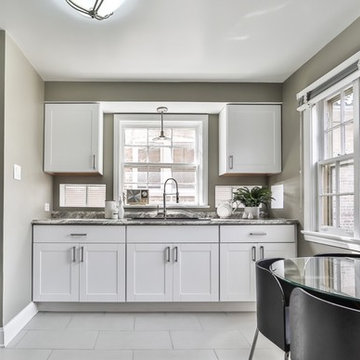
Example of a small transitional single-wall slate floor and gray floor eat-in kitchen design in Chicago with an undermount sink, shaker cabinets, white cabinets, granite countertops, gray backsplash, stone slab backsplash, black appliances and no island
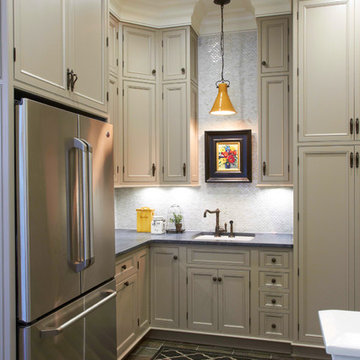
Example of a mid-sized transitional l-shaped slate floor and multicolored floor kitchen design in Other with an undermount sink, recessed-panel cabinets, beige cabinets, quartz countertops, gray backsplash, ceramic backsplash, stainless steel appliances and an island
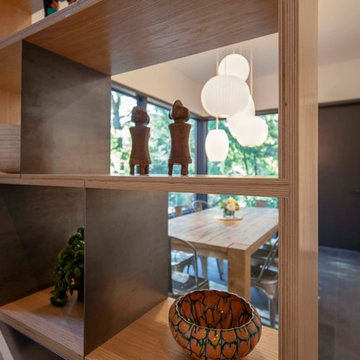
Open shelves in kitchen allows views from hallway to the eating area and garden.
Example of a minimalist galley black floor and slate floor eat-in kitchen design in Boston with white cabinets, concrete countertops, gray backsplash, an island, yellow countertops, open cabinets, a farmhouse sink and paneled appliances
Example of a minimalist galley black floor and slate floor eat-in kitchen design in Boston with white cabinets, concrete countertops, gray backsplash, an island, yellow countertops, open cabinets, a farmhouse sink and paneled appliances
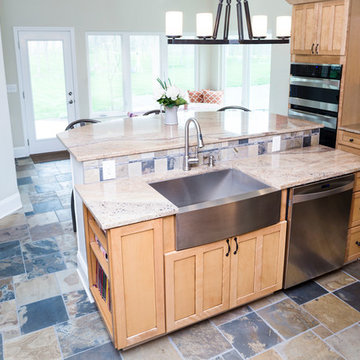
Kitchen Design with an open, airy floor plan that opens up to a breakfast nook and expands on the beautiful backyard views. Positioned as the central cooking and dining gathering space. Pinwheel slate pattern floors, custom maple shaker style cabinets, granite counter tops, slate back splash, stainless farmers sink, stainless range hood, stainless appliances. Island bar seating and island cooking space.
Slate Floor Kitchen with Gray Backsplash Ideas
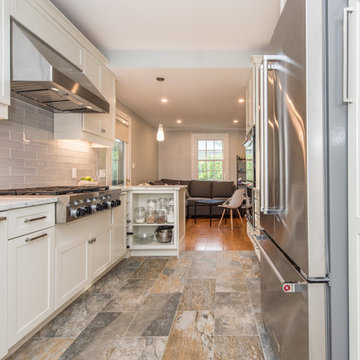
Location: Bethesda, MD, USA
We completely revamped the kitchen and breakfast areas and gave these spaces more natural light. They wanted a place that is both aesthetic and practical and we achieved this by having space for sitting in the breakfast space and the peninsulas on both sides of the kitchen, not to mention there is extra sitting space along the bay window with extra storage.
Finecraft Contractors, Inc.
Soleimani Photography
7





