Slate Floor Kitchen with Raised-Panel Cabinets Ideas
Refine by:
Budget
Sort by:Popular Today
21 - 40 of 1,335 photos
Item 1 of 3
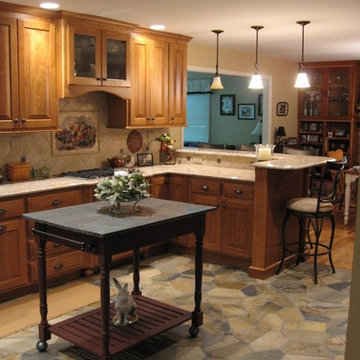
Inspiration for a mid-sized timeless l-shaped slate floor eat-in kitchen remodel in Denver with raised-panel cabinets, medium tone wood cabinets, granite countertops, beige backsplash, ceramic backsplash, stainless steel appliances, an undermount sink and an island
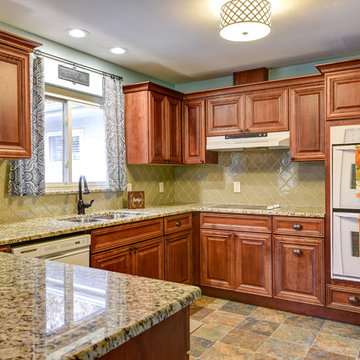
Traditional style in a birch with stain. Glass lantern backsplash
Designed by Sticks 2 Stones Cabinetry
Lori Douthat @ downtoearthphotography
Eat-in kitchen - mid-sized traditional u-shaped slate floor eat-in kitchen idea in New York with an undermount sink, raised-panel cabinets, medium tone wood cabinets, granite countertops, beige backsplash, porcelain backsplash, white appliances and a peninsula
Eat-in kitchen - mid-sized traditional u-shaped slate floor eat-in kitchen idea in New York with an undermount sink, raised-panel cabinets, medium tone wood cabinets, granite countertops, beige backsplash, porcelain backsplash, white appliances and a peninsula
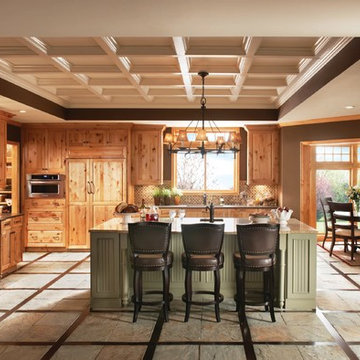
Eat-in kitchen - large cottage u-shaped slate floor eat-in kitchen idea in San Diego with an undermount sink, raised-panel cabinets, light wood cabinets, wood countertops, beige backsplash, mosaic tile backsplash, stainless steel appliances and an island
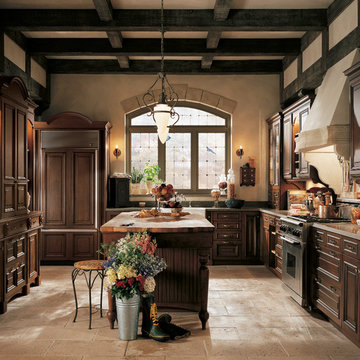
The cabinetry was done by Wood-Mode, which can custom make any piece that you may need. This kitchen also has a large island with plenty of counter space as well as dark wood cabinets with plenty of storage, stainless steel appliances, and an open concept floor plan. This great space was designed by K&N Sales.
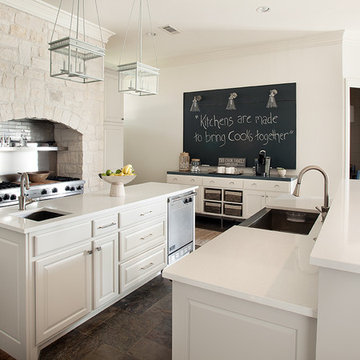
Inspiration for a mid-sized transitional galley slate floor eat-in kitchen remodel in Dallas with raised-panel cabinets, white cabinets, white backsplash, an island, a farmhouse sink, quartz countertops, porcelain backsplash and stainless steel appliances
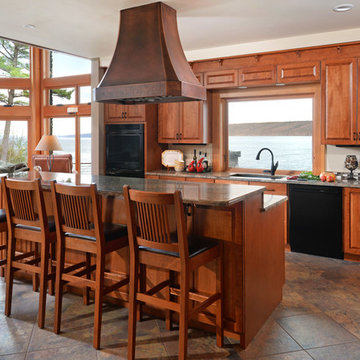
www.KimSmithPhoto.com
Kitchen - large eclectic l-shaped slate floor kitchen idea in Atlanta with raised-panel cabinets, medium tone wood cabinets, black appliances and an island
Kitchen - large eclectic l-shaped slate floor kitchen idea in Atlanta with raised-panel cabinets, medium tone wood cabinets, black appliances and an island
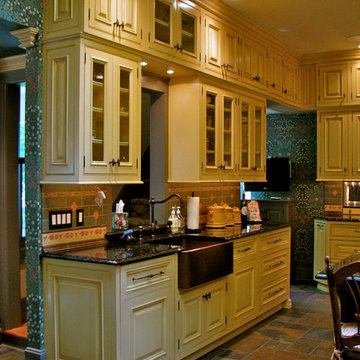
The copper farm sink is the focal point of the primary clean up area. To make this task more pleasant, the Architects designed a new opening/pass-through to the back stair, and a new window to the outside was placed just beyond the pass-through opening, affording a view of the yard, if not the harbor, from the Kitchen sink.
The three leg swivel spout oil rubbed bronze faucet matches the pull down faucet on the island.
Photo by Glen Grayson, AIA
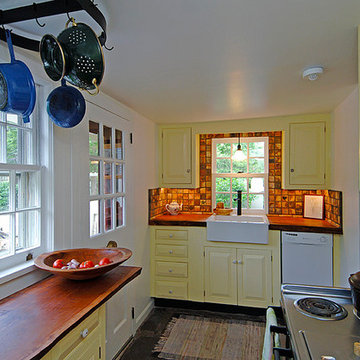
Mike Irby
Enclosed kitchen - small eclectic u-shaped slate floor enclosed kitchen idea in Philadelphia with a farmhouse sink, raised-panel cabinets, yellow cabinets, wood countertops, white backsplash, white appliances and no island
Enclosed kitchen - small eclectic u-shaped slate floor enclosed kitchen idea in Philadelphia with a farmhouse sink, raised-panel cabinets, yellow cabinets, wood countertops, white backsplash, white appliances and no island
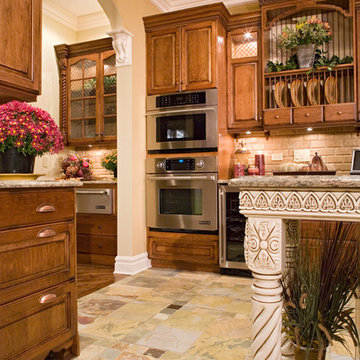
Multi Color Slate Kitchen Floor & Hand Carved Rope Cabinet Leg. Kitchen by Southampton. Plate Holder.
Jonathan Nutt
Inspiration for a large timeless u-shaped slate floor kitchen remodel in Chicago with raised-panel cabinets, distressed cabinets, granite countertops, beige backsplash, subway tile backsplash, stainless steel appliances and an island
Inspiration for a large timeless u-shaped slate floor kitchen remodel in Chicago with raised-panel cabinets, distressed cabinets, granite countertops, beige backsplash, subway tile backsplash, stainless steel appliances and an island
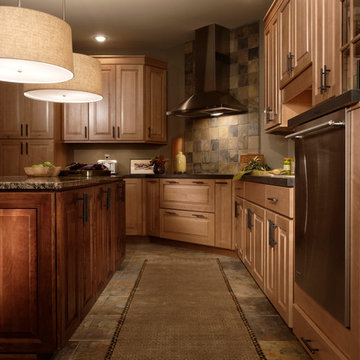
6 square cabinets combine to make a comfortable, relaxed kitchen
Kitchen - mid-sized traditional l-shaped slate floor kitchen idea in Seattle with a double-bowl sink, raised-panel cabinets, light wood cabinets, granite countertops, multicolored backsplash, stone tile backsplash, stainless steel appliances and an island
Kitchen - mid-sized traditional l-shaped slate floor kitchen idea in Seattle with a double-bowl sink, raised-panel cabinets, light wood cabinets, granite countertops, multicolored backsplash, stone tile backsplash, stainless steel appliances and an island
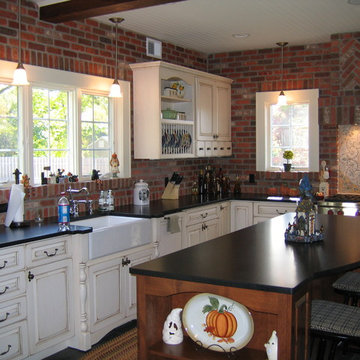
The homeowner decorated this kitchen with many unique details such as the gorgeous backsplash, real brick walls, exposed beams, and bead board ceiling and slate floor.
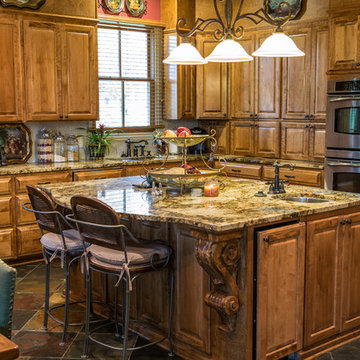
Inspiration for a mid-sized craftsman l-shaped slate floor and multicolored floor eat-in kitchen remodel in New Orleans with raised-panel cabinets, medium tone wood cabinets, granite countertops, beige backsplash, ceramic backsplash, stainless steel appliances, an island and a drop-in sink
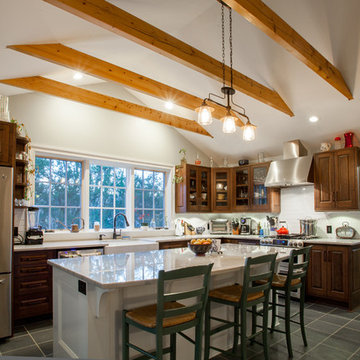
Jeff Morgan
Inspiration for a large craftsman l-shaped slate floor enclosed kitchen remodel in Philadelphia with a farmhouse sink, raised-panel cabinets, dark wood cabinets, quartzite countertops, white backsplash, subway tile backsplash, stainless steel appliances and an island
Inspiration for a large craftsman l-shaped slate floor enclosed kitchen remodel in Philadelphia with a farmhouse sink, raised-panel cabinets, dark wood cabinets, quartzite countertops, white backsplash, subway tile backsplash, stainless steel appliances and an island
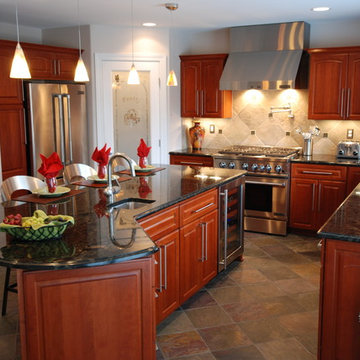
Kitchen pantry - large traditional l-shaped slate floor kitchen pantry idea in Seattle with an undermount sink, raised-panel cabinets, medium tone wood cabinets, granite countertops, beige backsplash, porcelain backsplash, stainless steel appliances and an island
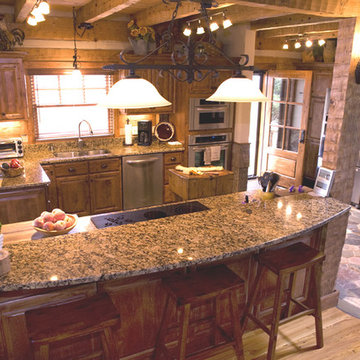
Granite and stone update the kitchen
Example of a large cottage u-shaped slate floor eat-in kitchen design in Charlotte with an undermount sink, raised-panel cabinets, medium tone wood cabinets, granite countertops, brown backsplash, ceramic backsplash, stainless steel appliances and an island
Example of a large cottage u-shaped slate floor eat-in kitchen design in Charlotte with an undermount sink, raised-panel cabinets, medium tone wood cabinets, granite countertops, brown backsplash, ceramic backsplash, stainless steel appliances and an island
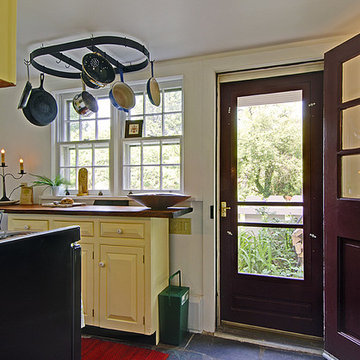
Mike Irby
Inspiration for a small eclectic u-shaped slate floor enclosed kitchen remodel in Philadelphia with a farmhouse sink, raised-panel cabinets, yellow cabinets, wood countertops, white backsplash, white appliances and no island
Inspiration for a small eclectic u-shaped slate floor enclosed kitchen remodel in Philadelphia with a farmhouse sink, raised-panel cabinets, yellow cabinets, wood countertops, white backsplash, white appliances and no island
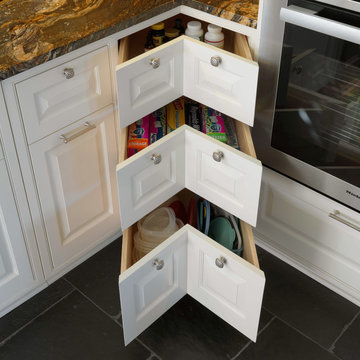
Photography by Susan Teare • www.susanteare.com
Example of a huge trendy l-shaped slate floor eat-in kitchen design in Burlington with a farmhouse sink, raised-panel cabinets, white cabinets, marble countertops, yellow backsplash, ceramic backsplash, stainless steel appliances and an island
Example of a huge trendy l-shaped slate floor eat-in kitchen design in Burlington with a farmhouse sink, raised-panel cabinets, white cabinets, marble countertops, yellow backsplash, ceramic backsplash, stainless steel appliances and an island
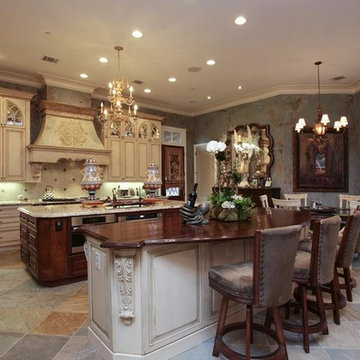
Example of a huge classic l-shaped slate floor open concept kitchen design in Houston with a farmhouse sink, raised-panel cabinets, distressed cabinets, granite countertops, beige backsplash, mosaic tile backsplash, paneled appliances and two islands
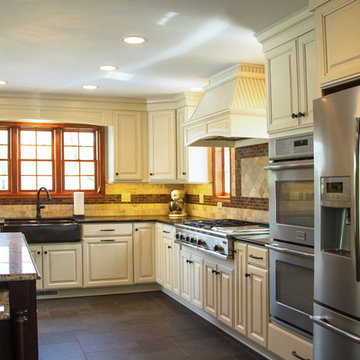
The dream kitchen! A full addition to the house was in order for this new spacious kitchen with a faux tile slate floor, new Wellborn 2 tone traditional cabinets, and mixed stone tops of granite and quartz.
Slate Floor Kitchen with Raised-Panel Cabinets Ideas

Eat-in kitchen - large traditional l-shaped slate floor and brown floor eat-in kitchen idea in Nashville with an undermount sink, raised-panel cabinets, distressed cabinets, granite countertops, beige backsplash, ceramic backsplash, white appliances and an island
2





