Small Asian Kitchen Ideas
Refine by:
Budget
Sort by:Popular Today
81 - 100 of 267 photos
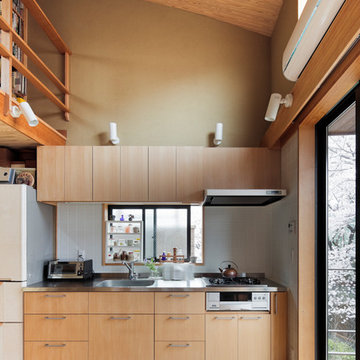
川沿いの桜を満喫できる家
Example of a small single-wall light wood floor and brown floor open concept kitchen design in Tokyo Suburbs with a single-bowl sink, flat-panel cabinets, light wood cabinets and gray backsplash
Example of a small single-wall light wood floor and brown floor open concept kitchen design in Tokyo Suburbs with a single-bowl sink, flat-panel cabinets, light wood cabinets and gray backsplash
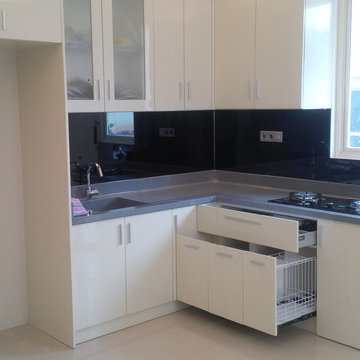
djatikentjana
Kitchen pantry - small asian l-shaped marble floor kitchen pantry idea in Other with a drop-in sink, flat-panel cabinets, white cabinets, solid surface countertops, black backsplash, glass sheet backsplash, black appliances and no island
Kitchen pantry - small asian l-shaped marble floor kitchen pantry idea in Other with a drop-in sink, flat-panel cabinets, white cabinets, solid surface countertops, black backsplash, glass sheet backsplash, black appliances and no island
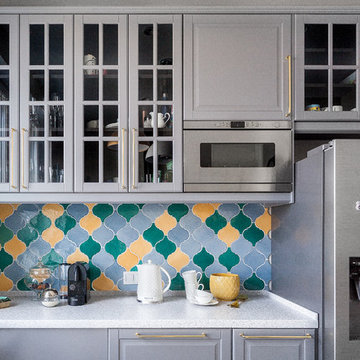
Небольшая, компактная кухня с акцентным керамическим фартуком из плитки ручной работы "Арабеска". Автор проекта использовал микс из глазури разных цветовых оттенков, сделав фартук ярким пятном на кухне. Прекрасный средиземноморский стиль задает ощущение отдыха.
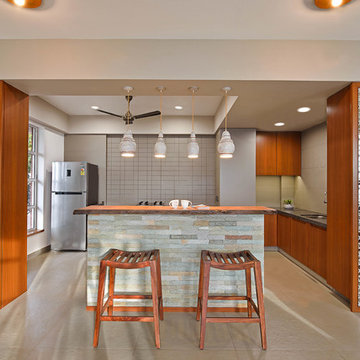
Inspiration for a small asian l-shaped beige floor open concept kitchen remodel in Mumbai with an undermount sink, flat-panel cabinets, medium tone wood cabinets, beige backsplash, stainless steel appliances and an island
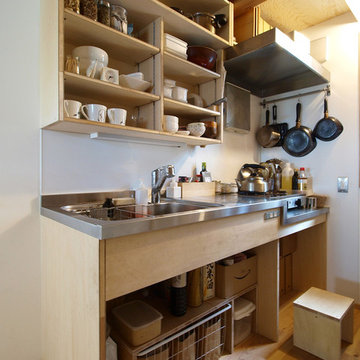
50m2・家族3人と猫の小さな家【LWH003】
シンプルなキッチン。「必要最低限の大きさでいい」と施主は言われた。長さ1.9m・奥行600。
Example of a small single-wall medium tone wood floor and brown floor kitchen design in Other with a single-bowl sink, open cabinets, brown cabinets and stainless steel countertops
Example of a small single-wall medium tone wood floor and brown floor kitchen design in Other with a single-bowl sink, open cabinets, brown cabinets and stainless steel countertops
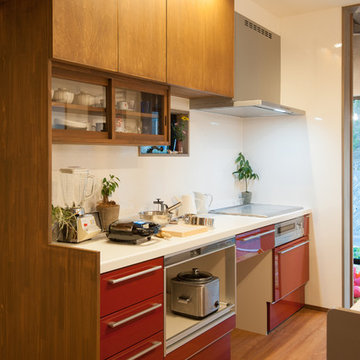
Inspiration for a small zen single-wall medium tone wood floor kitchen remodel in Other with flat-panel cabinets, red cabinets and colored appliances
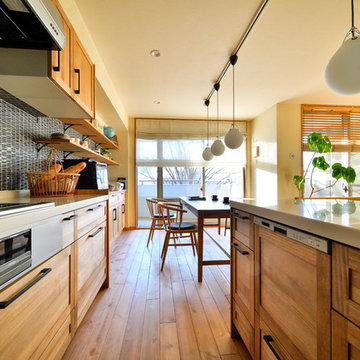
Example of a small galley medium tone wood floor and brown floor open concept kitchen design in Other with an integrated sink, recessed-panel cabinets and medium tone wood cabinets
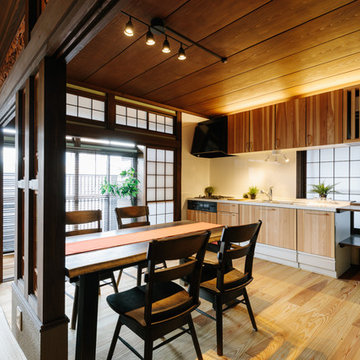
Eat-in kitchen - small asian single-wall medium tone wood floor and beige floor eat-in kitchen idea in Other with an undermount sink, medium tone wood cabinets, solid surface countertops, white backsplash, wood backsplash, black appliances, an island and white countertops
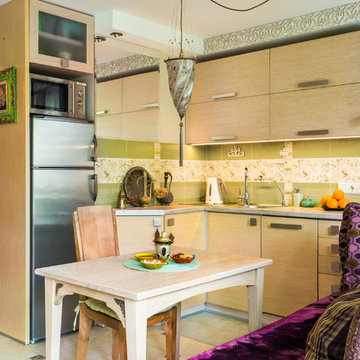
Короб для вытяжки декорирован гипсовой лепниной в арабском стиле. Небольшой раздвижной стол сделан на заказ из дуба.
Фото- Игорь Яковлев
Example of a small zen l-shaped ceramic tile open concept kitchen design in Saint Petersburg with flat-panel cabinets, light wood cabinets, laminate countertops, ceramic backsplash and stainless steel appliances
Example of a small zen l-shaped ceramic tile open concept kitchen design in Saint Petersburg with flat-panel cabinets, light wood cabinets, laminate countertops, ceramic backsplash and stainless steel appliances
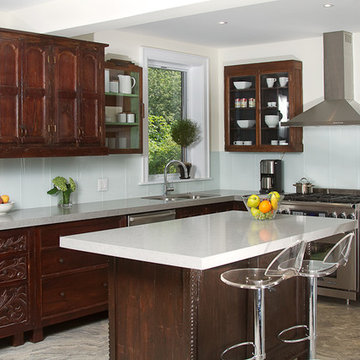
This kitchen showcase hand crafted & elegantly hand carved base cabinets made from solid Indian rose wood , combined with an eclectic mix of vintage wall cabinets such as buffet unit & one of a kind narrow and shallow old medicine cabinet.
The modern stainless steel appliances brings out the old and new sensibility brilliantly together.
Whether through the elaborate design or the sophisticated craftsmanship this Inde-Art kitchen amalgamates quality, comfort and beauty.
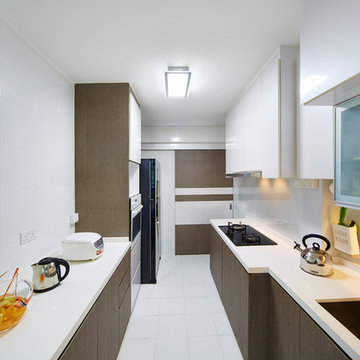
Daniel Chia
Example of a small asian galley kitchen design in Singapore with no island
Example of a small asian galley kitchen design in Singapore with no island
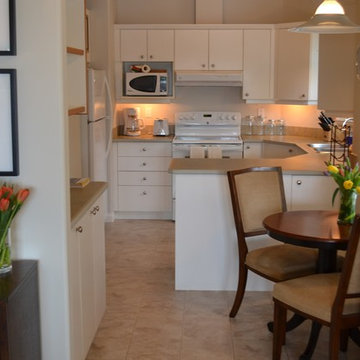
Inspiration for a small zen u-shaped enclosed kitchen remodel in Vancouver with flat-panel cabinets, white cabinets and laminate countertops
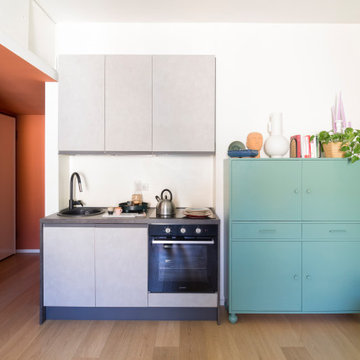
Casa Zen rappresenta al 100% quello che intendiamo quando parliamo di ristrutturazione completa.
Abbiamo visto questo appartamento, in zona Porta Venezia a Milano, quando ancora era abitato dal precedente proprietario, un signore anziano che per vari motivi aveva trascurato questo bilocale.
Nonostante lo stato originario però questa casa ha subito catturato la nostra attenzione. La pianta semplice e regolare, le finestre grandi e luminose con le balaustre decorate, ci hanno conquistate.
Le richieste della cliente
La cliente, una giovane donna interessata alla cultura orientale e della meditazione, desiderava uno spazio che la rispecchiasse pienamente.
Poco amante della cucina, ci ha richiesto che questa occupasse il minor spazio possibile. Abbiamo quindi deciso di cambiare la posizione della zona cucina rispetto allo stato originario e di posizionare l’angolo cottura in una nicchia. Due moduli da 45cm ed uno da 60cm costituiscono la cucina di questo appartamento, il frigorifero non è a incasso ma è parte integrante dell’arredamento.
Altra richiesta è stata quella di ricavare una cabina armadio, piccola ma funzionale. Siamo riuscite nell’impresa! Un porta rasomuso divide questo spazio di servizio dalla camera da letto, essenziale nei colori e nell’arredo.
Il bagno, cieco, abbiamo deciso di rivoluzionarlo completamente cambiando la disposizione dei sanitari e dando molta importanza alla doccia, il posto sicuramente che contribuisce a rilassarci maggiormente dopo una giornata faticosa.
Il protagonista dell’appartamento secondo noi rimane però il soggiorno dove la sensazione di confort e relax raggiunge livelli altissimi.
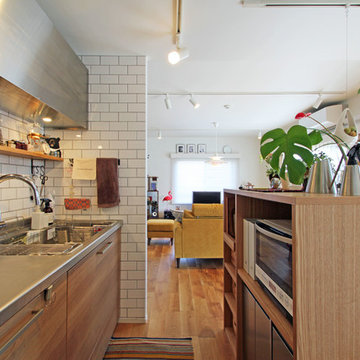
Kitchen - small asian medium tone wood floor kitchen idea in Yokohama with an integrated sink, flat-panel cabinets, medium tone wood cabinets, white backsplash and subway tile backsplash
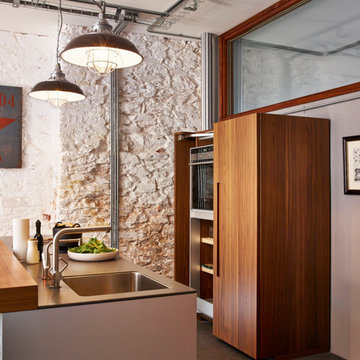
Inspiration for a small zen eat-in kitchen remodel in Devon with brown cabinets, an island and brown countertops
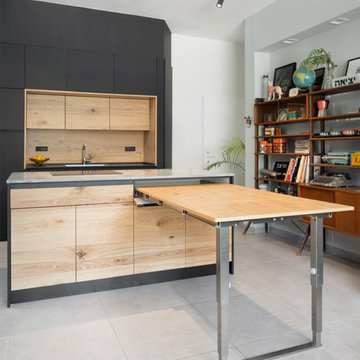
Sharon Tzarfati
Small zen single-wall ceramic tile and gray floor enclosed kitchen photo in Tel Aviv with a single-bowl sink, flat-panel cabinets, black cabinets, granite countertops, wood backsplash, stainless steel appliances, an island and gray countertops
Small zen single-wall ceramic tile and gray floor enclosed kitchen photo in Tel Aviv with a single-bowl sink, flat-panel cabinets, black cabinets, granite countertops, wood backsplash, stainless steel appliances, an island and gray countertops
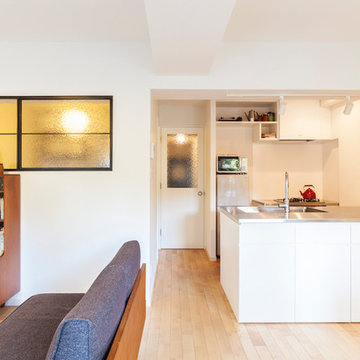
キッチンはII型にして総面積を少し増やした
Open concept kitchen - small galley light wood floor and brown floor open concept kitchen idea in Tokyo with an integrated sink, flat-panel cabinets, white cabinets, stainless steel countertops and a peninsula
Open concept kitchen - small galley light wood floor and brown floor open concept kitchen idea in Tokyo with an integrated sink, flat-panel cabinets, white cabinets, stainless steel countertops and a peninsula

Example of a small galley plywood floor and brown floor eat-in kitchen design in Tokyo with an undermount sink, beaded inset cabinets, light wood cabinets, solid surface countertops, white backsplash, ceramic backsplash, white appliances, an island and white countertops
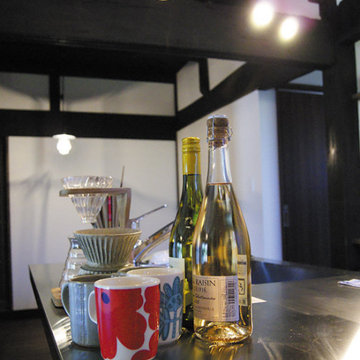
オールステンレスのシンプルなキッチンに、照明の光りが反射して、古民家レストランのような趣きがあります。
ワインボトルにも光りが入り、透明感に深みが増します。
Eat-in kitchen - small asian single-wall dark wood floor, brown floor and exposed beam eat-in kitchen idea in Other with flat-panel cabinets, stainless steel countertops, a peninsula, a single-bowl sink, stainless steel cabinets and stainless steel appliances
Eat-in kitchen - small asian single-wall dark wood floor, brown floor and exposed beam eat-in kitchen idea in Other with flat-panel cabinets, stainless steel countertops, a peninsula, a single-bowl sink, stainless steel cabinets and stainless steel appliances
Small Asian Kitchen Ideas
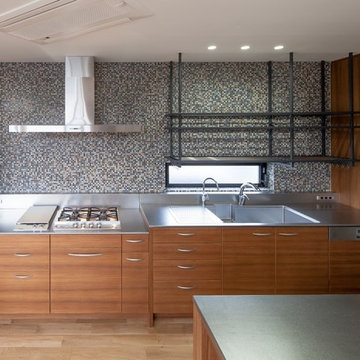
水野茂朋
Inspiration for a small zen galley light wood floor and brown floor eat-in kitchen remodel in Nagoya with an undermount sink, beaded inset cabinets, dark wood cabinets, stainless steel countertops, stainless steel appliances and an island
Inspiration for a small zen galley light wood floor and brown floor eat-in kitchen remodel in Nagoya with an undermount sink, beaded inset cabinets, dark wood cabinets, stainless steel countertops, stainless steel appliances and an island
5





