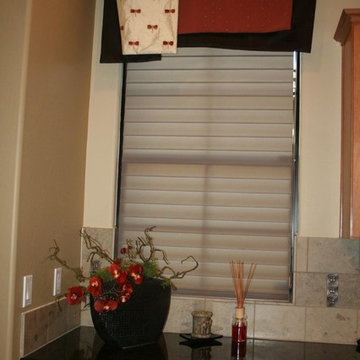Small Asian Kitchen Ideas
Refine by:
Budget
Sort by:Popular Today
41 - 60 of 267 photos

Example of a small asian single-wall marble floor, white floor and coffered ceiling eat-in kitchen design in Orange County with a double-bowl sink, beaded inset cabinets, gray cabinets, concrete countertops, gray backsplash, glass tile backsplash, white appliances, an island and white countertops
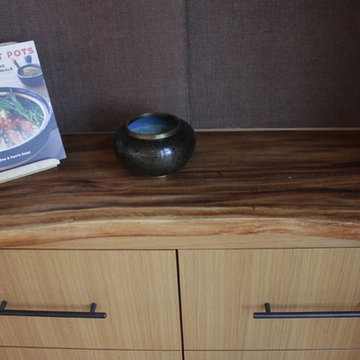
Our homeowners had a beautiful 60 year old Hawaiian table top they've been hanging onto made of Monkey Pod wood. They wanted me to incorporate it into their kitchen as a counter top for the small appliance garage area. It was only slightly warped, haha. I think the natural original shape of the front edge is a cool and interesting feature.
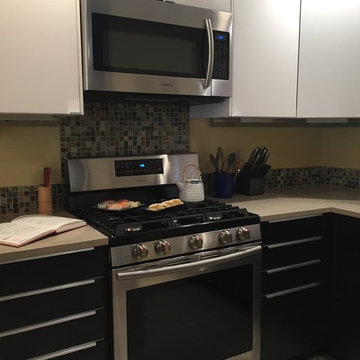
Kitchen pantry - small asian u-shaped porcelain tile kitchen pantry idea in San Francisco with an undermount sink, flat-panel cabinets, quartz countertops, multicolored backsplash, glass tile backsplash, stainless steel appliances and a peninsula
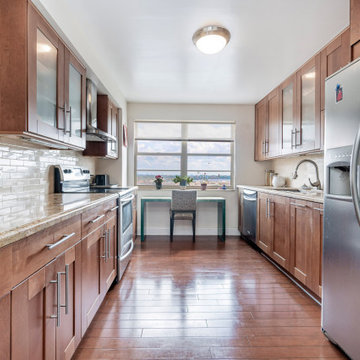
Ikea Kitchen was used and a crackle finished subway tile was used for back splash. The granite used has pinks and purples in the stone
Small asian galley light wood floor kitchen photo in Miami with shaker cabinets, granite countertops, beige backsplash and ceramic backsplash
Small asian galley light wood floor kitchen photo in Miami with shaker cabinets, granite countertops, beige backsplash and ceramic backsplash
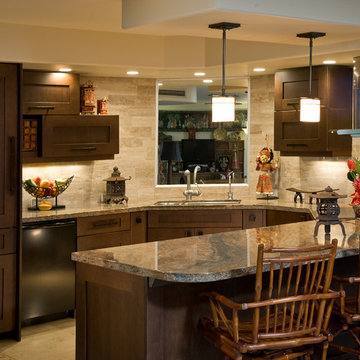
Photo Credit: Augie Salbosa
Inspiration for a small zen u-shaped marble floor eat-in kitchen remodel in Hawaii with shaker cabinets, dark wood cabinets, granite countertops, beige backsplash, stone tile backsplash, paneled appliances and a peninsula
Inspiration for a small zen u-shaped marble floor eat-in kitchen remodel in Hawaii with shaker cabinets, dark wood cabinets, granite countertops, beige backsplash, stone tile backsplash, paneled appliances and a peninsula
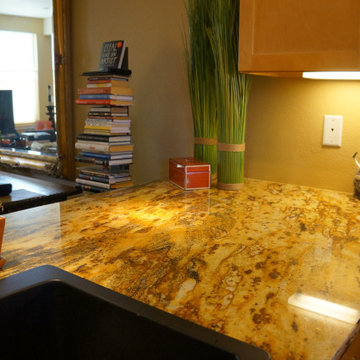
Small asian galley eat-in kitchen photo in Denver with a drop-in sink, shaker cabinets, medium tone wood cabinets, granite countertops, black appliances, a peninsula and yellow countertops
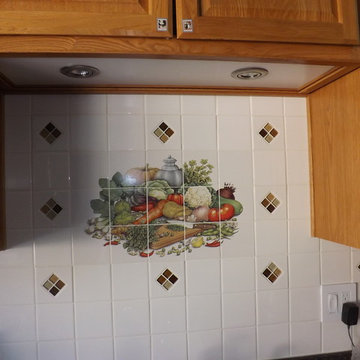
Eat-in kitchen - small zen single-wall laminate floor eat-in kitchen idea in Other with a double-bowl sink, open cabinets, medium tone wood cabinets, laminate countertops, white backsplash, ceramic backsplash, stainless steel appliances and no island
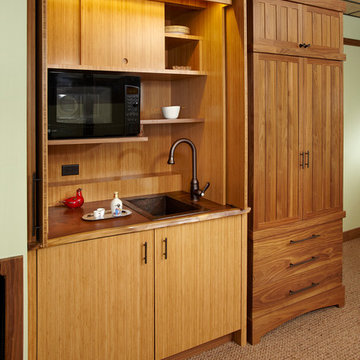
Bamboo kitchenette, open, and walnut wardrobe
cindy trim photography
Example of a small asian single-wall carpeted kitchen design in Chicago with a drop-in sink, flat-panel cabinets, light wood cabinets, black appliances and no island
Example of a small asian single-wall carpeted kitchen design in Chicago with a drop-in sink, flat-panel cabinets, light wood cabinets, black appliances and no island
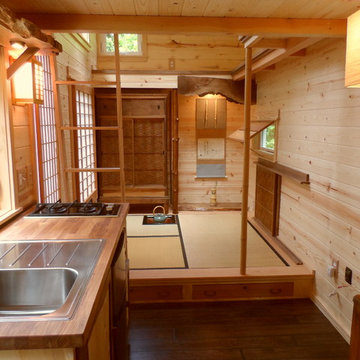
Inspiration for a small asian u-shaped dark wood floor and brown floor open concept kitchen remodel in Portland with a drop-in sink, wood countertops, flat-panel cabinets, medium tone wood cabinets, stainless steel appliances and no island
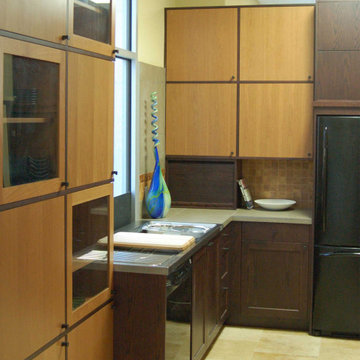
We call this our Asian Contemporary display. Using a grid pattern with 24" square cabinets we have created a striking & unique kitchen.
Inspiration for a small asian u-shaped travertine floor and yellow floor enclosed kitchen remodel in San Luis Obispo with an integrated sink, flat-panel cabinets, light wood cabinets, quartz countertops, brown backsplash, wood backsplash, black appliances and gray countertops
Inspiration for a small asian u-shaped travertine floor and yellow floor enclosed kitchen remodel in San Luis Obispo with an integrated sink, flat-panel cabinets, light wood cabinets, quartz countertops, brown backsplash, wood backsplash, black appliances and gray countertops
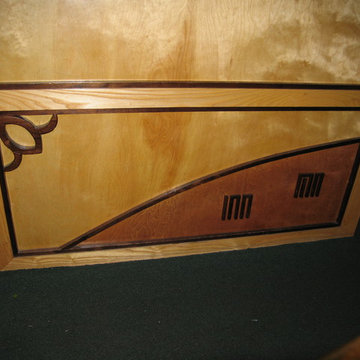
Japanese inspired wall décor
Example of a small asian u-shaped kitchen pantry design in Providence with no island
Example of a small asian u-shaped kitchen pantry design in Providence with no island
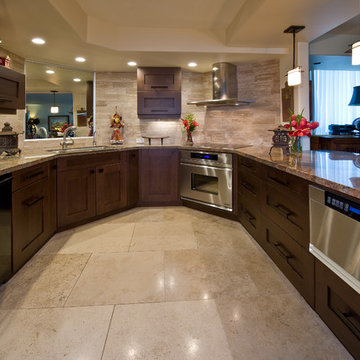
Photo Credit: Augie Salbosa
Inspiration for a small zen u-shaped marble floor eat-in kitchen remodel in Hawaii with shaker cabinets, dark wood cabinets, granite countertops, beige backsplash, stone tile backsplash, paneled appliances and a peninsula
Inspiration for a small zen u-shaped marble floor eat-in kitchen remodel in Hawaii with shaker cabinets, dark wood cabinets, granite countertops, beige backsplash, stone tile backsplash, paneled appliances and a peninsula
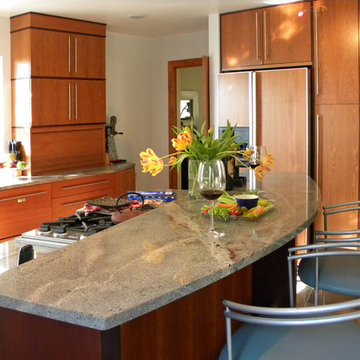
Asian contemporary in a small kitchen with lots of gadgets. The appliance garage hides the small items, a salamander complete with hood sits proudly displayed above the wall oven. Decorative panels for the refrigerator and dishwasher drawers tone down their visual impact. An apron front sink that is fashioned in a sleek modern style with a dark finish complements the design.
Wood-Mode Fine Custom Cabinetry: Brookhaven's Vista
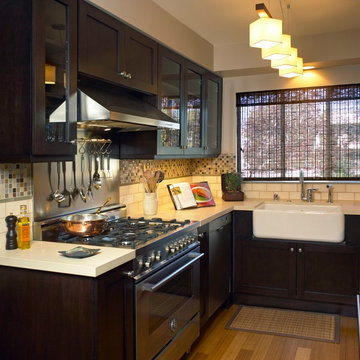
Doesn't even look like the same kitchen!
A complete makeover from the floor up. Bamboo floors, bamboo shades, a farm sink, glass tiles a Caesarstone countertop www.caesarstone.com,and an Italian range have transformed this bland white vanilla apartment kitchen to an elegant, open space with that special "Zen" quality.
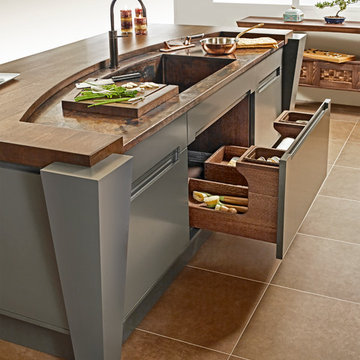
Simone and Associates
Example of a small asian u-shaped eat-in kitchen design in Other with recessed-panel cabinets, light wood cabinets, copper countertops, stone slab backsplash, an island and an integrated sink
Example of a small asian u-shaped eat-in kitchen design in Other with recessed-panel cabinets, light wood cabinets, copper countertops, stone slab backsplash, an island and an integrated sink
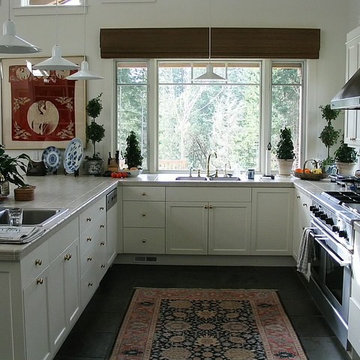
Eat-in kitchen - small zen galley ceramic tile and gray floor eat-in kitchen idea in Seattle with a double-bowl sink, shaker cabinets, white cabinets, tile countertops, stainless steel appliances, a peninsula, metallic backsplash and metal backsplash

The design of this remodel of a small two-level residence in Noe Valley reflects the owner's passion for Japanese architecture. Having decided to completely gut the interior partitions, we devised a better-arranged floor plan with traditional Japanese features, including a sunken floor pit for dining and a vocabulary of natural wood trim and casework. Vertical grain Douglas Fir takes the place of Hinoki wood traditionally used in Japan. Natural wood flooring, soft green granite and green glass backsplashes in the kitchen further develop the desired Zen aesthetic. A wall to wall window above the sunken bath/shower creates a connection to the outdoors. Privacy is provided through the use of switchable glass, which goes from opaque to clear with a flick of a switch. We used in-floor heating to eliminate the noise associated with forced-air systems.
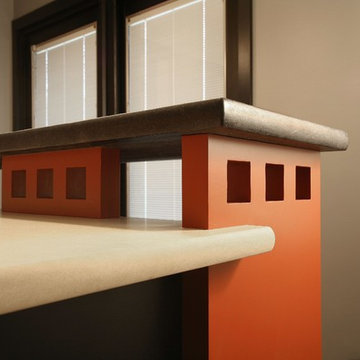
Photographer: Joe De Maio
Inspiration for a small u-shaped bamboo floor enclosed kitchen remodel in Other with shaker cabinets, black cabinets, quartz countertops, red backsplash, stainless steel appliances and an island
Inspiration for a small u-shaped bamboo floor enclosed kitchen remodel in Other with shaker cabinets, black cabinets, quartz countertops, red backsplash, stainless steel appliances and an island
Small Asian Kitchen Ideas

Drawing inspiration from Japanese architecture, we combined painted maple cabinet door frames with inset panels clad with a rice paper-based covering. The countertops were fabricated from a Southwestern golden granite. The green apothecary jar came from Japan.
3






