Small Bath Ideas
Refine by:
Budget
Sort by:Popular Today
121 - 140 of 8,519 photos
Item 1 of 3
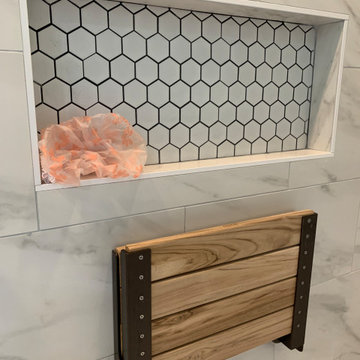
Construction - teak bench and tiled niche
Inspiration for a small contemporary master bathroom remodel in Raleigh with a built-in vanity
Inspiration for a small contemporary master bathroom remodel in Raleigh with a built-in vanity
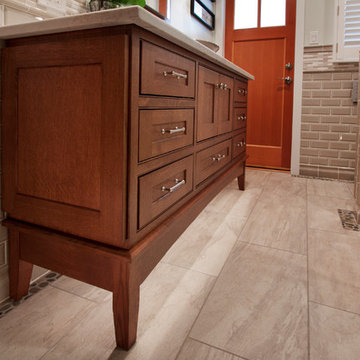
Narrow space gains in width with replacement of the tub with a curbless shower with barn door heavy glass enclosure. Extensive tile work coveys a classic style.
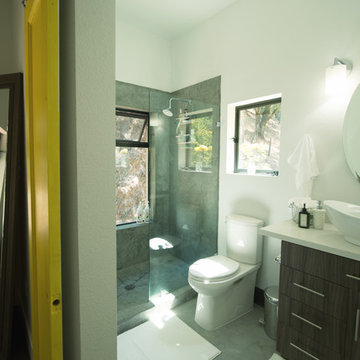
Glass and wood pair beautifully in this clean and modern master bathroom. Concrete floors and and shower provide a durable yet comfortable amenity, while the high ceilings and large windows give this space a more open feel in this small space. Yellow barn doors cheerfully welcome you to this relaxing oasis.
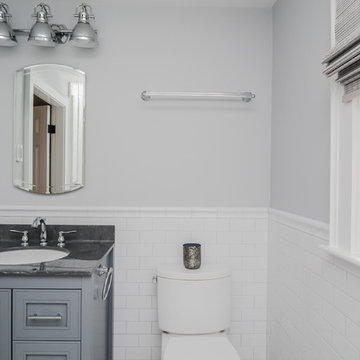
Example of a small transitional master white tile and subway tile marble floor and gray floor bathroom design in Boston with recessed-panel cabinets, gray cabinets, a two-piece toilet, gray walls, an undermount sink, solid surface countertops and green countertops
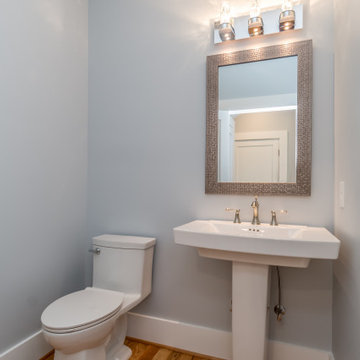
This custom home is part of the Carillon Place infill development across from Byrd Park in Richmond, VA. The home has four bedrooms, three full baths, one half bath, custom kitchen with waterfall island, full butler's pantry, gas fireplace, third floor media room, and two car garage. The first floor porch and second story balcony on this corner lot have expansive views of Byrd Park and the Carillon.
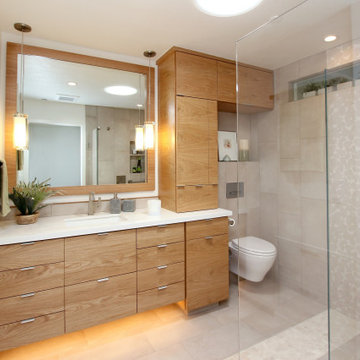
When a husband and wife team of professional botanists wanted to remodel their cramped, 1980s-era bathroom, we naturally looked to the forest for inspiration! With the expert help of Elite Construction Services Inc., we opened up this formerly segmented space (the toilet and washer/dryer were in a separate area from the shower/tub and vanity) to make it feel larger. A controlled, muted color scheme further enlarges the room by connecting all the planes, and serves as a neutral backdrop for a calming spa experience.
All the materials speak to my clients’ love of nature. The custom wood vanity with tower and coordinating mirror frame are made so the grain lays in a refreshing horizontal pattern. The porcelain field tile is made to look like limestone with shadows of sediment and fossils. Other elements add to the feeling of a walk in the woods: long-format porcelain tiles of falling leaves cascade down a wall and blend into a stream of river stones that roll across the width of the space. The open, curbless shower with a hidden linear drain invites users for a cleansing respite. Sleek, modern fixtures and a wall-hung toilet enhance the clean, soothing look of this organic, tranquil bathroom.
Photo: Genia Barnes
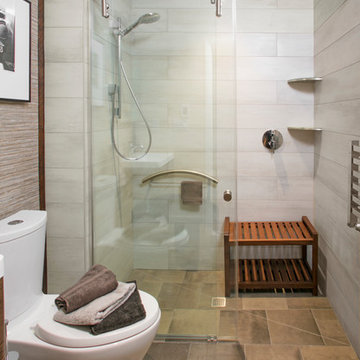
The ability to alter and adjust components addresses concerns for accessibility. The shower seat is moveable or removable. The curved grab bar is functional and attractive. The sliding glass shower door can be partially or completely removed. The Hansgrohe hand shower is placed on an adjustable bar making it possible to shower in a seated or standing position. The thermostatic shower control features an anti-scald safety stop to protect against water scalding. The shower controls are placed at the shower entrance. This allows the water temperature and flow to be properly adjusted before immersing body parts in the water. Not only is the toilet comfort height, the skirted design simplifies cleaning and the dual flush is environmentally friendly.
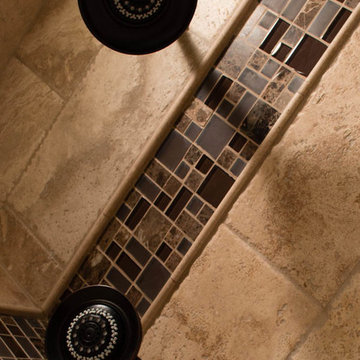
Complete Master Bathroom Renovation
Inspiration for a small timeless master beige tile and stone tile walk-in shower remodel in Atlanta with a two-piece toilet, an undermount sink and granite countertops
Inspiration for a small timeless master beige tile and stone tile walk-in shower remodel in Atlanta with a two-piece toilet, an undermount sink and granite countertops
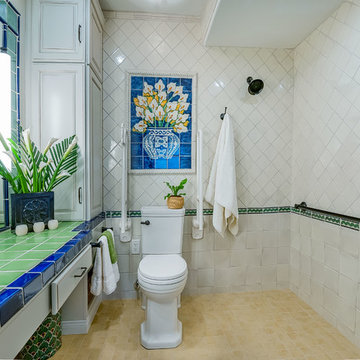
A compact space but fully functional. This space used to have a large soaking tub and double vanity but could not be used by client. Now she can easily move about and use it daily.
Patricia Bean, Expressive Architectural Photography
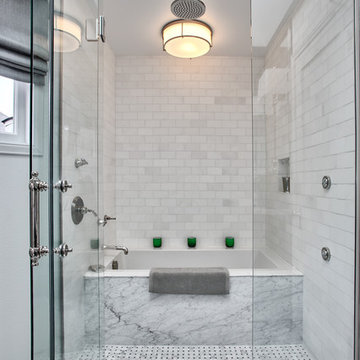
In a bathroom that was tight on space we created this unique combined shower and bath area fully enclosed in glass. Overhead shower and body sprays create a hotel like experience while the super deep tub is fantastic to soak in.
Photo Credit: Soundview Photography
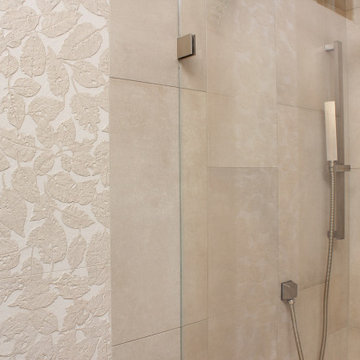
When a husband and wife team of professional botanists wanted to remodel their cramped, 1980s-era bathroom, we naturally looked to the forest for inspiration! With the expert help of Elite Construction Services Inc., we opened up this formerly segmented space (the toilet and washer/dryer were in a separate area from the shower/tub and vanity) to make it feel larger. A controlled, muted color scheme further enlarges the room by connecting all the planes, and serves as a neutral backdrop for a calming spa experience.
All the materials speak to my clients’ love of nature. The custom wood vanity with tower and coordinating mirror frame are made so the grain lays in a refreshing horizontal pattern. The porcelain field tile is made to look like limestone with shadows of sediment and fossils. Other elements add to the feeling of a walk in the woods: long-format porcelain tiles of falling leaves cascade down a wall and blend into a stream of river stones that roll across the width of the space. The open, curbless shower with a hidden linear drain invites users for a cleansing respite. Sleek, modern fixtures and a wall-hung toilet enhance the clean, soothing look of this organic, tranquil bathroom.
Photo: Genia Barnes
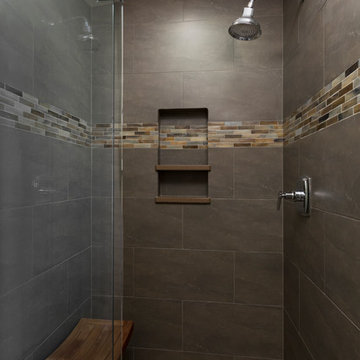
Floor to ceiling tile shower with horizontal tile accent band through the niche. Polished chrome shower head with a hinged glass shower door. (Ryan Hainey)
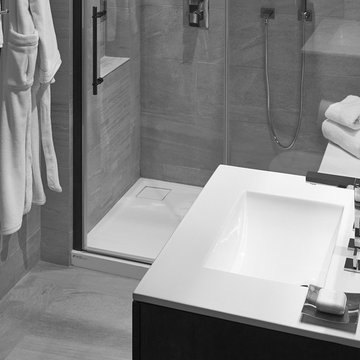
Simplicity and functionality merged perfectly in this bathroom. A single vanity, Duravit© toilet, and built-in storage make the most of limited space.
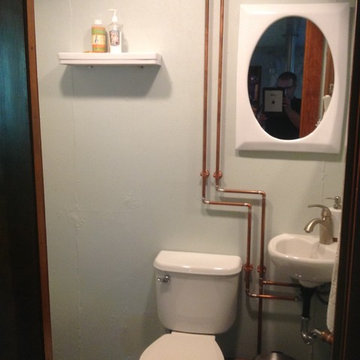
We removed a 50's style 1/2 bath and in the same footprint now have the functionality of a full bathroom!
Small trendy concrete floor walk-in shower photo in Cincinnati with a two-piece toilet, green walls and a wall-mount sink
Small trendy concrete floor walk-in shower photo in Cincinnati with a two-piece toilet, green walls and a wall-mount sink
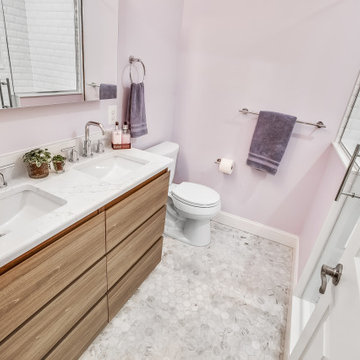
An oasis for the girls to get ready in the morning with a six-drawer vanity, maximizing their space for products and Avanti Quartz countertops to withstand the years to come. Honed Hex Carrara floors throughout and shower walls with beveled 3x6 subway tiles. The shower is accented with a custom niche and mother of pearl/mirrored mosaic tiles, wrapped with stone. Chrome fixtures throughout, giving the space a transitional, clean, fresh look!
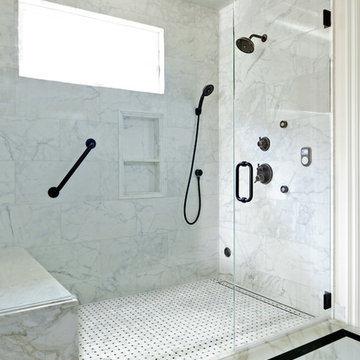
This bathroom is a perfect example of how a wheel chair accessible shower can be beautiful. This shower walls and ceiling are beautifully tiled with Carrera marble 12"x24" tiles in an offset pattern . The floor is a small mosaic Carrera with a black accent tile. the small mosaic makes for a slip resistant flooring. There is an integrated channel drain hidden by the flooring tile. Beautiful oil rubbed bronze plumbing fixtures play off the black accent tile, even the hand bar to assist with standing and moving is oil rubbed bronze. Extra large shower bench. Steam shower
Photo by: Bobby Prokenpek
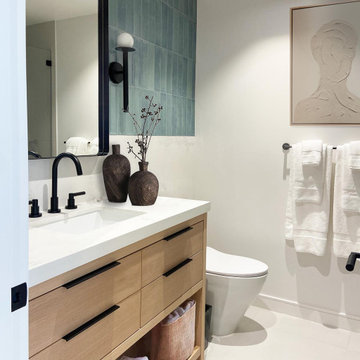
Example of a small trendy kids' white tile and marble tile ceramic tile, white floor and single-sink walk-in shower design in San Diego with recessed-panel cabinets, light wood cabinets, a one-piece toilet, white walls, an undermount sink, quartz countertops, white countertops and a built-in vanity
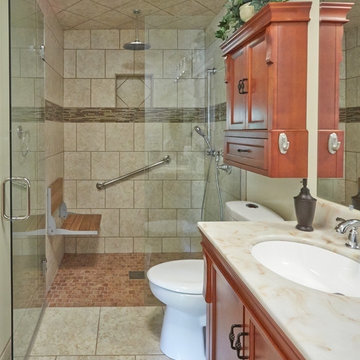
http://www.houzz.com/pro/rnasbe/rod-nasbe
Inspiration for a small walk-in shower remodel in Other with an integrated sink, flat-panel cabinets and a two-piece toilet
Inspiration for a small walk-in shower remodel in Other with an integrated sink, flat-panel cabinets and a two-piece toilet
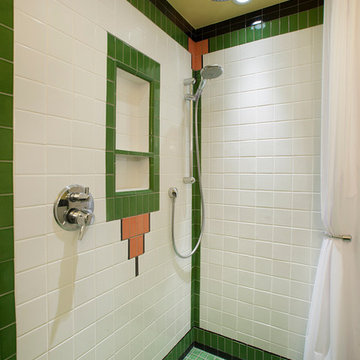
Art Deco inspired bathroom, with beautiful hand-made tile. Designed by Steve Price, built by Beautiful Remodel llc. Photography by Dino Tonn
Small ornate 3/4 ceramic tile ceramic tile walk-in shower photo in Phoenix with a wall-mount sink, beaded inset cabinets, white cabinets and a two-piece toilet
Small ornate 3/4 ceramic tile ceramic tile walk-in shower photo in Phoenix with a wall-mount sink, beaded inset cabinets, white cabinets and a two-piece toilet
Small Bath Ideas
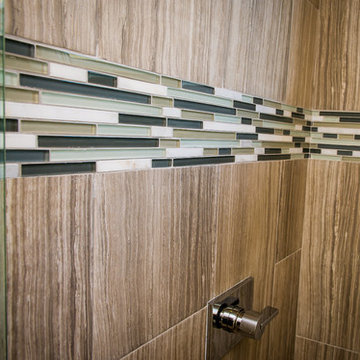
A closer look at the accent border in this walk-in shower for the guest bathroom. Nice glass mosaic border for this spa-like shower and bathroom...all for guests.
7







