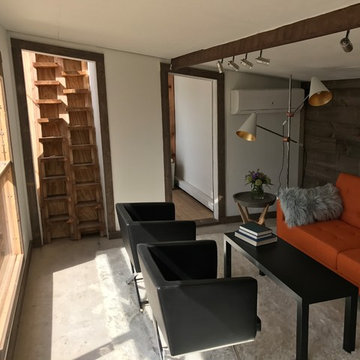Small Contemporary Living Space Ideas
Refine by:
Budget
Sort by:Popular Today
41 - 60 of 16,651 photos
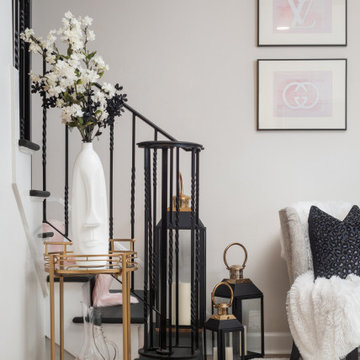
Full Furnishing and Styling Service - Maximizing seating for the client’s social life was a must in this cozy town home. The large sectional and additional seating in front of the television create an inviting conversation area for game nights and movie nights. Behind the sectional, the two console tables and ottomans can be rearranged and pushed together to create an impromptu dining space. Utilizing every inch of this space allows the client to truly enjoy her home to its full potential.
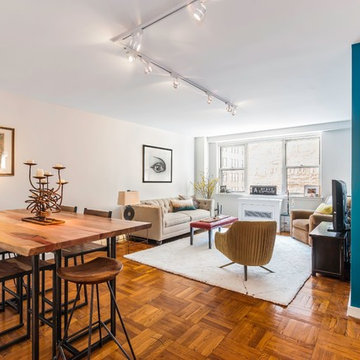
A pop of Dunn Edwards Rare Turquoise wraps around the entry wall highlighted with a gold framed mirror and inlay wood accent table. Rabbit and Roar for West Elm pleated velvet swivel chair and shag white rug brighten the entire room. A custom dining/work table at bar height help create depths and define each space.
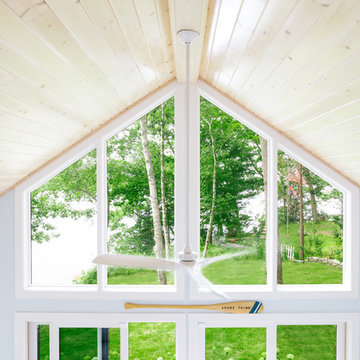
Integrity from Marvin Windows and Doors open this tiny house up to a larger-than-life ocean view.
Inspiration for a small contemporary open concept light wood floor living room remodel in Portland Maine with blue walls, no fireplace and no tv
Inspiration for a small contemporary open concept light wood floor living room remodel in Portland Maine with blue walls, no fireplace and no tv
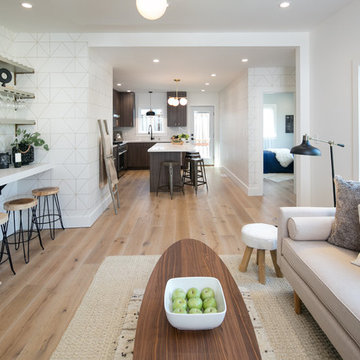
Marcell Puzsar
Example of a small trendy open concept light wood floor living room design in San Francisco with a bar, white walls, a standard fireplace and a tile fireplace
Example of a small trendy open concept light wood floor living room design in San Francisco with a bar, white walls, a standard fireplace and a tile fireplace
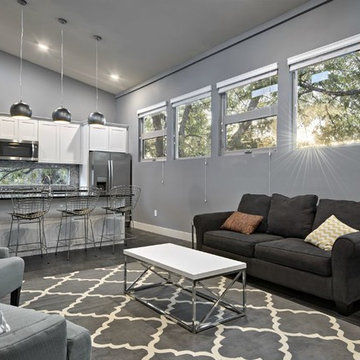
C. L. Fry Photo
Inspiration for a small contemporary open concept dark wood floor living room remodel in Austin
Inspiration for a small contemporary open concept dark wood floor living room remodel in Austin
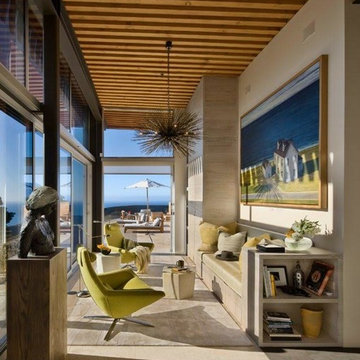
Example of a small trendy beige floor living room design in Other with beige walls and no tv
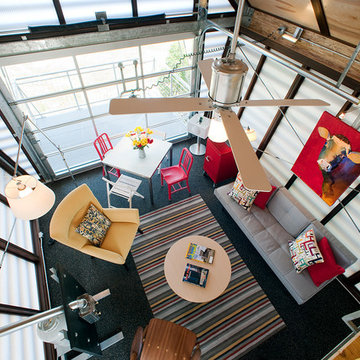
Contractor: Added Dimensions Inc.
Photographer: Hoachlander Davis Photography
Example of a small trendy light wood floor family room design in DC Metro with multicolored walls, no fireplace and no tv
Example of a small trendy light wood floor family room design in DC Metro with multicolored walls, no fireplace and no tv
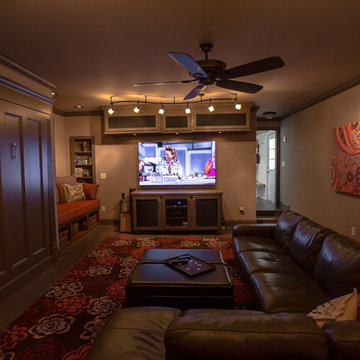
This room was built as a multi-purpose family room. Integrated theater system with 75" television and top of the line speakers make it perfect for Sunday afternoon games. There is a built in Murphy bed and full closet in the room. The window seat includes both open shelves and hidden storage as well as recessed bookcases and the cushion is twin size for easy extra sleeping.
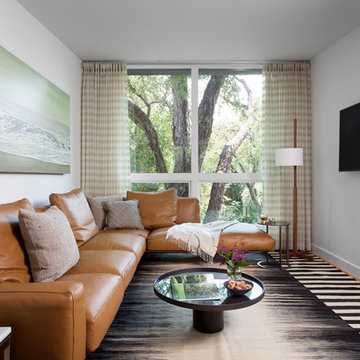
© Ryann Ford Photography
Small trendy family room photo in Austin with gray walls and a wall-mounted tv
Small trendy family room photo in Austin with gray walls and a wall-mounted tv
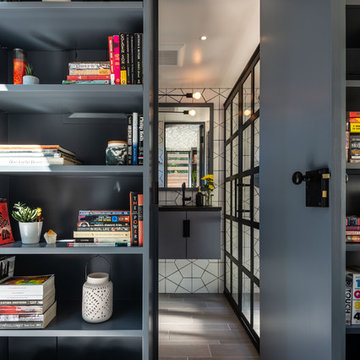
Photos by Andrew Giammarco Photography.
Living room - small contemporary open concept ceramic tile living room idea in Seattle with no tv
Living room - small contemporary open concept ceramic tile living room idea in Seattle with no tv
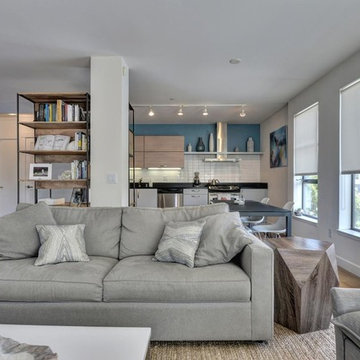
A desk and bookshelves from West Elm were wrapped around the column for added storage in this compact studio.
Small trendy open concept medium tone wood floor living room photo in San Francisco with white walls
Small trendy open concept medium tone wood floor living room photo in San Francisco with white walls
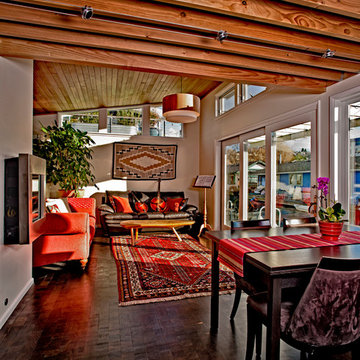
Francis Zera
Living room - small contemporary open concept dark wood floor living room idea in Seattle with white walls and a standard fireplace
Living room - small contemporary open concept dark wood floor living room idea in Seattle with white walls and a standard fireplace
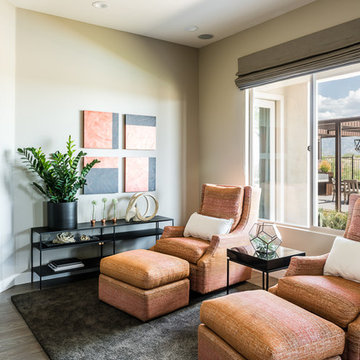
Matt Vacca
Family room - small contemporary open concept porcelain tile family room idea in Phoenix with beige walls, no fireplace and a wall-mounted tv
Family room - small contemporary open concept porcelain tile family room idea in Phoenix with beige walls, no fireplace and a wall-mounted tv
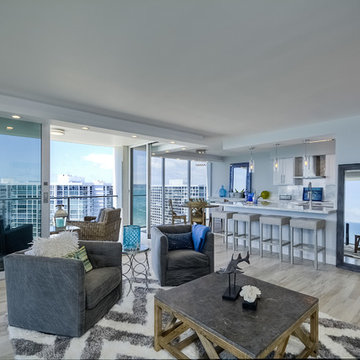
Example of a small trendy open concept light wood floor living room design in San Diego with gray walls
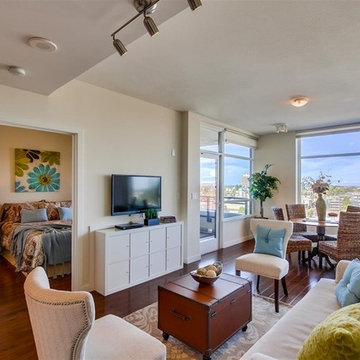
Small trendy open concept dark wood floor family room photo in San Diego with beige walls, no fireplace and a wall-mounted tv
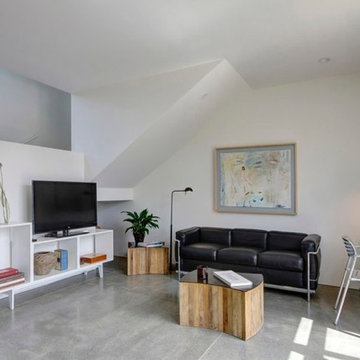
Guest House
Family room - small contemporary open concept concrete floor family room idea in San Francisco with white walls and a tv stand
Family room - small contemporary open concept concrete floor family room idea in San Francisco with white walls and a tv stand

Inspiration for a small contemporary enclosed brown floor and travertine floor family room remodel in Orange County with green walls, no tv and a standard fireplace
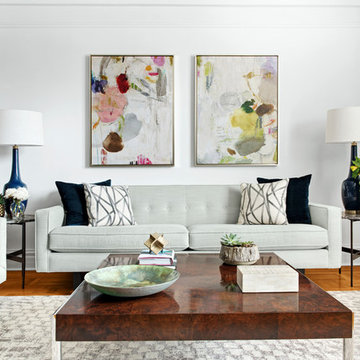
Having an eye for great interior design yet no clue on where to start or how to narrow down their aesthetic vision, a young family turned to Décor Aid to bring their drab pre-war Upper West Side apartment to life. With two young daughters in tow, our clients were looking for high style décor grounded in practicality and function – namely for their foyer, living room, dining room, and den.
Armed with a variety of inspiration from traditional to ultra-modern, they knew that they wanted their apartment’s interior design to look put together and thought through, but were short on a concise design direction.
In comes Décor Aid interior designer Gabrielle G. to revive their stark home with inspired design. After their initial in-home consultation, Gabrielle honed in on key decorative touchstones the couple had interest in and compiled a list of must-haves as an aesthetic foundation for the home.
Starting with fresh coats of pure white paint to liven up and brighten each room, Gabrielle took advantage of the apartments closed floor plan and gave each room it’s own design signature rather than having to ensure that everything flowed together – in turn, giving her more freedom.
Save for a china cabinet and formal dining table, Gabrielle was tasked with sourcing furnishings and accessories and went for clean simplicity as the couple also expressed that they’d like to have pieces that can move with them as their family grows while also being conducive for family life.
As you can see, the space is grounded with soothing neutrals so Gabrielle brought in pops of color and texture through accessories and abstract art for a sophisticated yet casual vibe.
The end result boasts concise design and pulled together everyday glamor for this modern family home that our clients adore, and so do we.
Small Contemporary Living Space Ideas
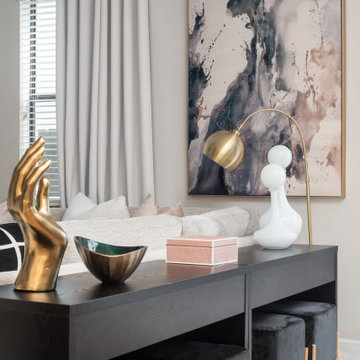
Full Furnishing and Styling Service - Maximizing seating for the client’s social life was a must in this cozy town home. The large sectional and additional seating in front of the television create an inviting conversation area for game nights and movie nights. Behind the sectional, the two console tables and ottomans can be rearranged and pushed together to create an impromptu dining space. Utilizing every inch of this space allows the client to truly enjoy her home to its full potential.
3










