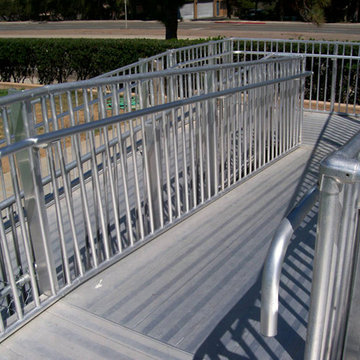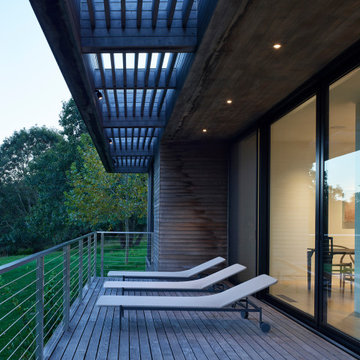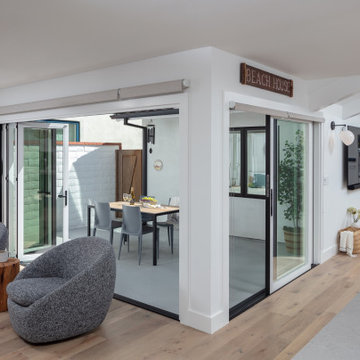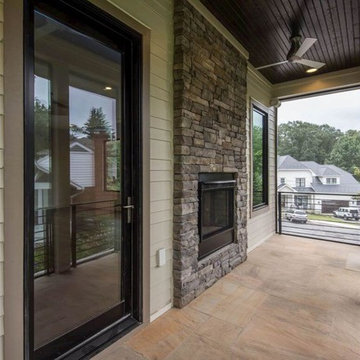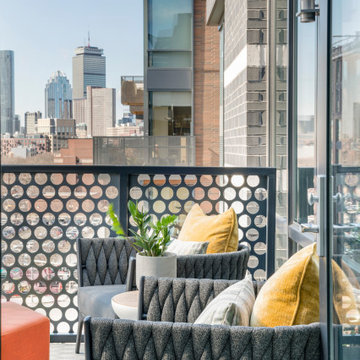Small Contemporary Porch Ideas
Sort by:Popular Today
41 - 60 of 412 photos
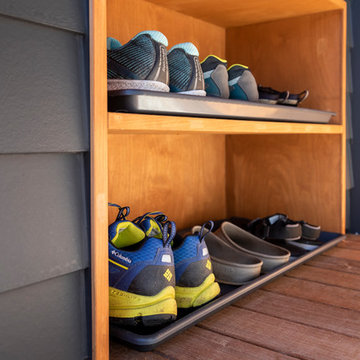
Outdoor shoe cubby storage next to the front door.
© Cindy Apple Photography
This is an example of a small contemporary front porch design in Seattle with a roof extension.
This is an example of a small contemporary front porch design in Seattle with a roof extension.
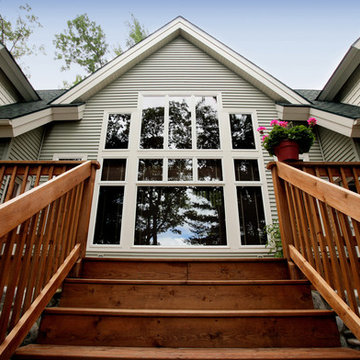
This photo shows a close up of the porch and windows. Access to the deck is from the master suite and dining room.
Photo by A&M Photography
Inspiration for a small contemporary porch remodel in Grand Rapids with decking
Inspiration for a small contemporary porch remodel in Grand Rapids with decking
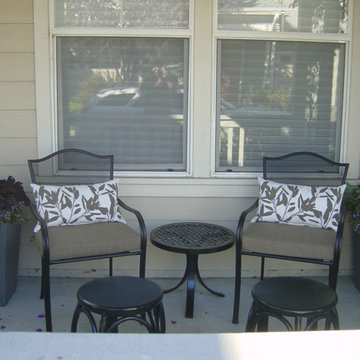
Small trendy concrete front porch idea in San Francisco with a roof extension
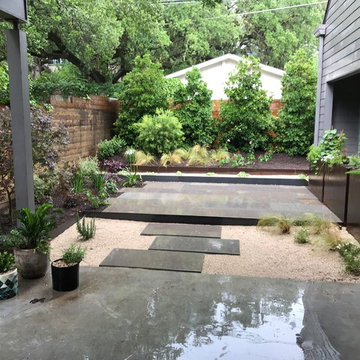
Here is a cool back yard remodel with Lueder stepping pads, 1/4" steel, limestone screening, Japanese maple, Japanese blueberry trees, mexican feather grass, black foot daisy, blue glow agave, red pentas, and other native Texas plants that thrive in this environment. It is such a privilege to create backyard spaces that people can enjoy and feel completely at home.
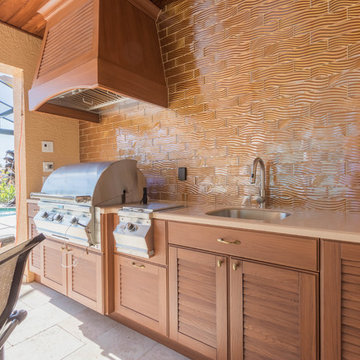
Beautify your outdoor space with the best outdoor cabinetry product in the business, NatureKast Weatherproof Cabinetry. Here's a project we just completed with this fantastic product!
Cabinetry: NatureKast Weatherproof Cabinetry | Color: Walnut | Style: Louvered
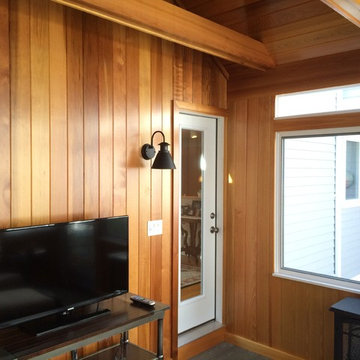
The exterior door connects the Screened Porch to the Kitchen and Family Room
Colin Healy
Small trendy back porch photo in New York with a roof extension
Small trendy back porch photo in New York with a roof extension
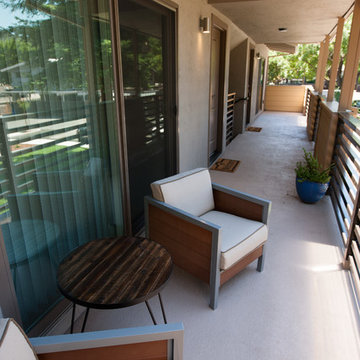
Small trendy front porch idea in San Francisco with a roof extension
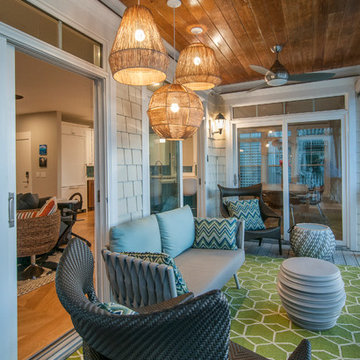
PC: Frank Hart http://gfrankhartphoto.com
This is an example of a small contemporary front porch design in Other with a roof extension.
This is an example of a small contemporary front porch design in Other with a roof extension.
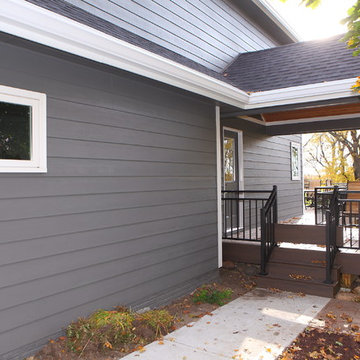
This Ankeny, Iowa exterior remodeling project included the installation of beautifully versatile cedar tongue and groove (T & G) in the soffit on the back porch of the home, in addition to gutters and downspouts in white to match new James Hardie NT3 trim boards.
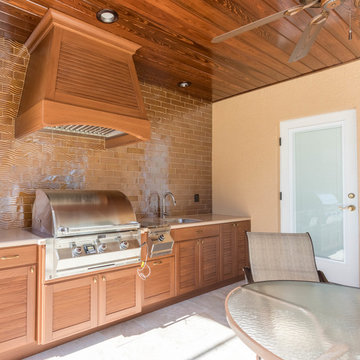
Beautify your outdoor space with the best outdoor cabinetry product in the business, NatureKast Weatherproof Cabinetry. Here's a project we just completed with this fantastic product!
Cabinetry: NatureKast Weatherproof Cabinetry | Color: Walnut | Style: Louvered
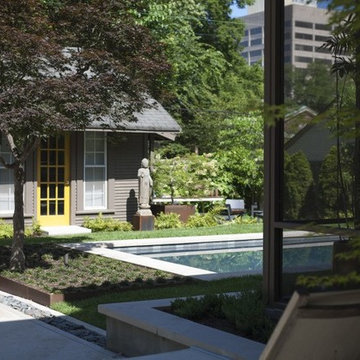
Located in the historic Central Gardens neighborhood in Memphis, the project sought to revive the outdoor space of a 1920’s traditional home with a new pool, screened porch and garden design. After renovating the 1920’s kitchen, the client sought to improve their outdoor space. The first step was replacing the existing kidney pool with a smaller pool more suited to the charm of the site. With careful insertion of key elements the design creates spaces which accommodate, swimming, lounging, entertaining, gardening, cooking and more. “Strong, organized geometry makes all of this work and creates a simple and relaxing environment,” Designer Jeff Edwards explains. “Our detailing takes on updated freshness, so there is a distinction between new and old, but both reside harmoniously.”
The screened porch actually has some modern detailing that compliments the previous kitchen renovation, but the proportions in materiality are very complimentary to the original architecture from the 1920s. The screened porch opens out onto a small outdoor terrace that then flows down into the backyard and overlooks a small pool. We wanted to incorporate as much green as possible in the small space, so there is no pool deck. The sod of the lawn comes right up to a limestone coping around the perimeter of the pool.
Inside the pool, we used a dark plaster so that it feels more like a reflecting pool in the small space. We nestled it in around an existing Japanese maple that's bordered in seal edging and underplanted in dwarf mondo grass. The backyard is really divided into a couple of zones. So there's the central zone with the pool and lawn. There are an existing garage and guesthouse beyond, just now used as a pool house.
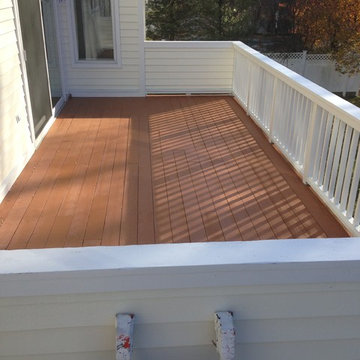
This was a very challenging project due to the significant siding repairs, discoloration, and rotting that the house had experienced. However, the final product really made all the hard work worth it!
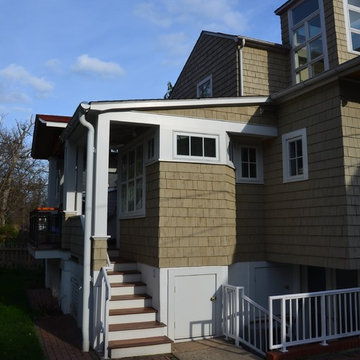
Jeffrey Lees
Small trendy concrete paver porch idea in Baltimore with a roof extension
Small trendy concrete paver porch idea in Baltimore with a roof extension
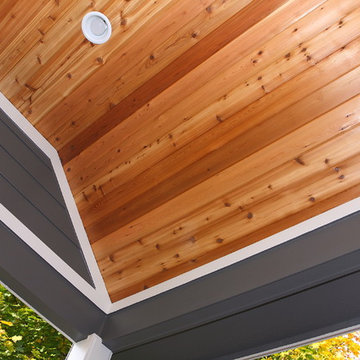
This exterior remodeling project featured the installation of cedar tongue and groove (T & G) in the soffit, a unique touch in addition to new white gutters, downspouts and matching James Hardie NT3 trim boards throughout the home.
Small Contemporary Porch Ideas
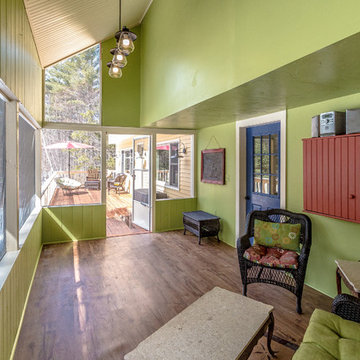
New lighting, bead board ceiling, laminate flooring and paint turned this space around. The bright green added a wonder feeligng to the long New England winters.
Photo credit: Joe Martin
3






