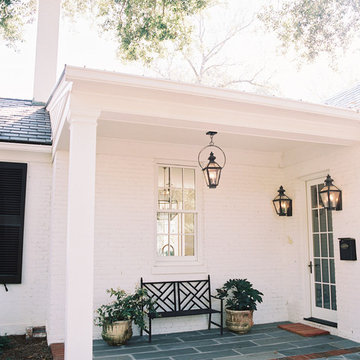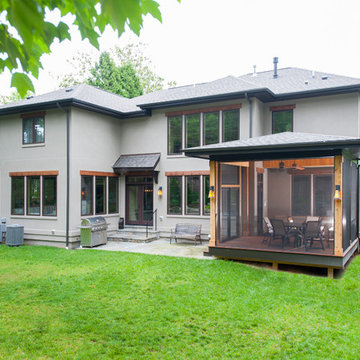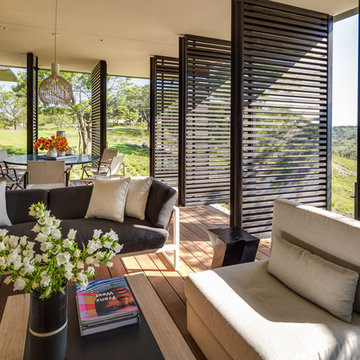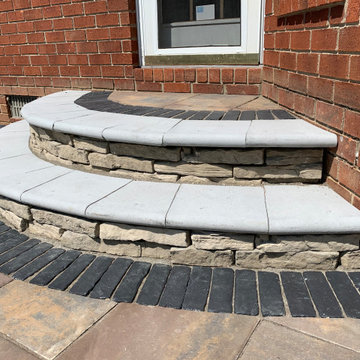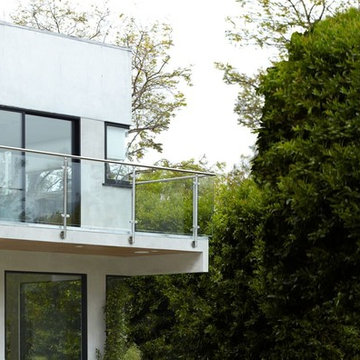Small Contemporary Porch Ideas
Refine by:
Budget
Sort by:Popular Today
101 - 120 of 412 photos
Item 1 of 3
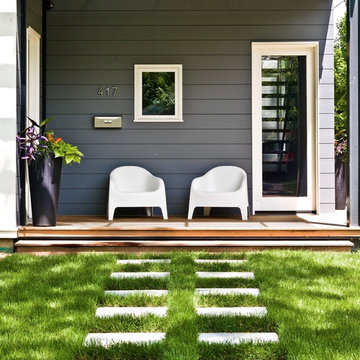
Cynthia Lynn
Small trendy front porch photo in Chicago with decking and a roof extension
Small trendy front porch photo in Chicago with decking and a roof extension
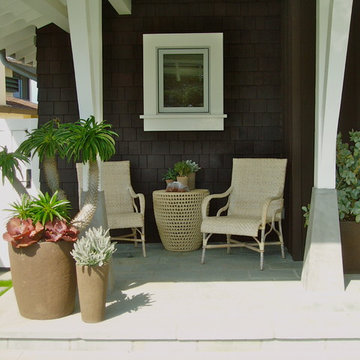
Brian Sipe architectural design and Rob Hill - Hill's landscapes and Don edge general contractor. koi pond in front yard with floating steppers, bluestone and beach plantings
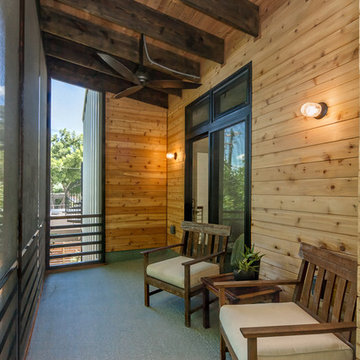
photography by Atelier Wong. New minimalism meets the comforts of the neighboring bungalows with this screened in cedar porch.
This is an example of a small contemporary screened-in back porch design in Austin with decking and a roof extension.
This is an example of a small contemporary screened-in back porch design in Austin with decking and a roof extension.
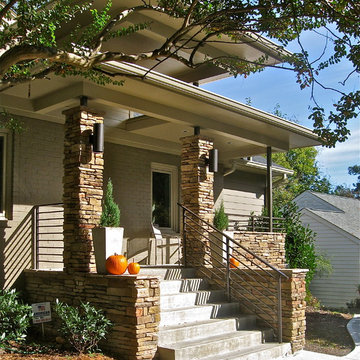
Subtle shifts in the walls flanking the stairs and sensitive rail placement create a welcoming approach for guests. The height of the porch roof/ceilings make the entry feel grand.
Tracy Witherspoon
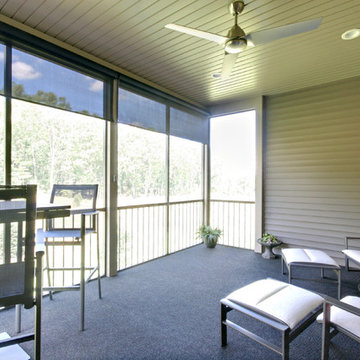
The three season porch is easily accessed from the dining area. While entertaining, this space keeps the hostess connected to her guests. The view is a field of trees and wild flowers. The carpet is Beaulieu Smoothe Ave in Midnight. This view features customer Hunter Douglas roller shades for shade and the concessional privacy.
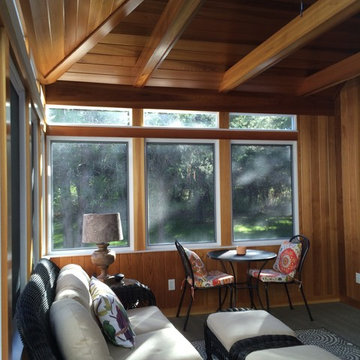
Easy to remove Screen and Storm Panels make the room useful in three seasons
Colin Healy
Small trendy stone screened-in back porch idea in New York with a roof extension
Small trendy stone screened-in back porch idea in New York with a roof extension
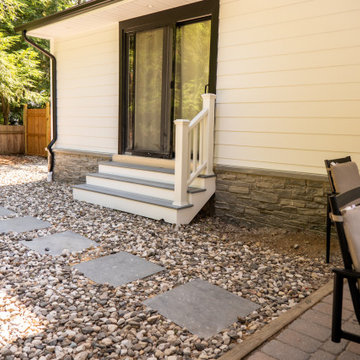
Peru Ash Grey Ledgestone from Mountain Hardscaping's Natural Stone Veneer Collection used on the foundation underneath the white siding.
This is an example of a small contemporary concrete paver back porch design in New York with a roof extension.
This is an example of a small contemporary concrete paver back porch design in New York with a roof extension.
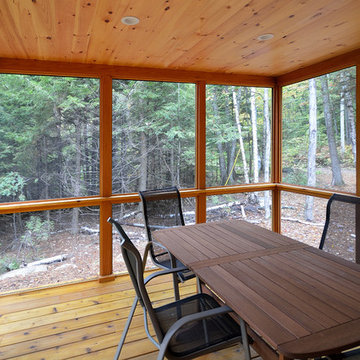
David Matero
Inspiration for a small contemporary screened-in porch remodel in Portland Maine with a roof extension
Inspiration for a small contemporary screened-in porch remodel in Portland Maine with a roof extension
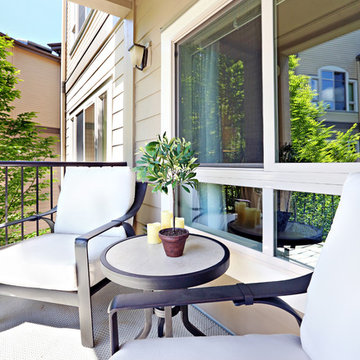
Michelle Woods
Small trendy concrete front porch photo in Seattle with a roof extension
Small trendy concrete front porch photo in Seattle with a roof extension
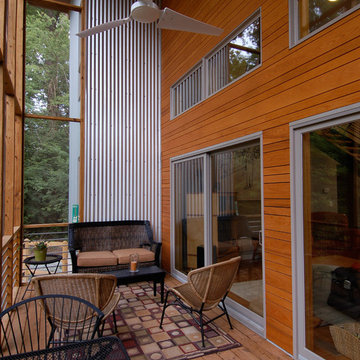
Photo by BuildSense
Inspiration for a small contemporary screened-in back porch remodel in Raleigh with decking and a roof extension
Inspiration for a small contemporary screened-in back porch remodel in Raleigh with decking and a roof extension
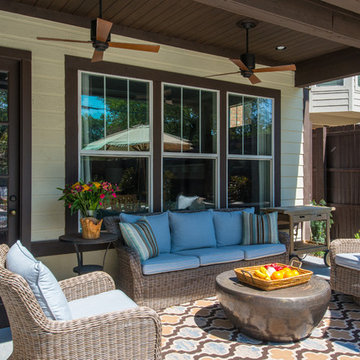
Michael Hunter
Inspiration for a small contemporary back porch remodel in Dallas with a roof extension
Inspiration for a small contemporary back porch remodel in Dallas with a roof extension
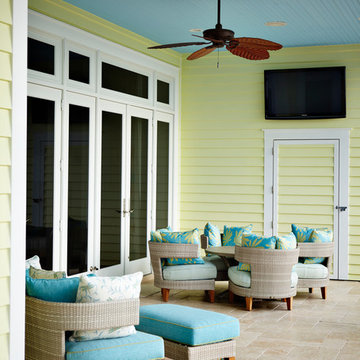
Tampa Builders Alvarez Homes - (813) 969-3033. Vibrant colors, a variety of textures and covered porches add charm and character to this stunning beachfront home in Florida.
Photography by Jorge Alvarez
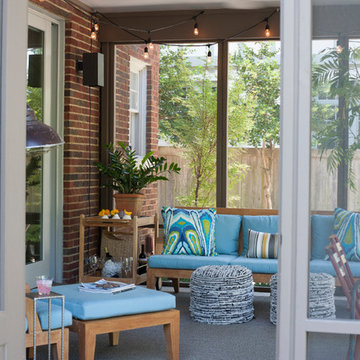
Located in the historic Central Gardens neighborhood in Memphis, the project sought to revive the outdoor space of a 1920’s traditional home with a new pool, screened porch and garden design. After renovating the 1920’s kitchen, the client sought to improve their outdoor space. The first step was replacing the existing kidney pool with a smaller pool more suited to the charm of the site. With careful insertion of key elements the design creates spaces which accommodate, swimming, lounging, entertaining, gardening, cooking and more. “Strong, organized geometry makes all of this work and creates a simple and relaxing environment,” Designer Jeff Edwards explains. “Our detailing takes on updated freshness, so there is a distinction between new and old, but both reside harmoniously.”
The screened porch actually has some modern detailing that compliments the previous kitchen renovation, but the proportions in materiality are very complimentary to the original architecture from the 1920s. The screened porch opens out onto a small outdoor terrace that then flows down into the backyard and overlooks a small pool. We wanted to incorporate as much green as possible in the small space, so there is no pool deck. The sod of the lawn comes right up to a limestone coping around the perimeter of the pool.
Inside the pool, we used a dark plaster so that it feels more like a reflecting pool in the small space. We nestled it in around an existing Japanese maple that's bordered in seal edging and underplanted in dwarf mondo grass. The backyard is really divided into a couple of zones. So there's the central zone with the pool and lawn. There are an existing garage and guesthouse beyond, just now used as a pool house.
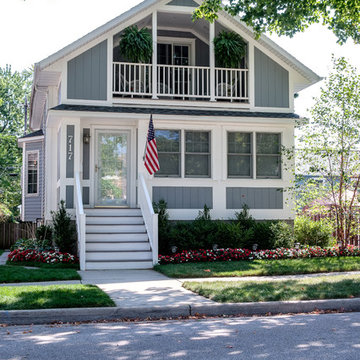
A renovation project converting an existing front porch to enclosed living space, and adding a balcony and storage above, for an aesthetic and functional upgrade to small downtown residence.
Small Contemporary Porch Ideas
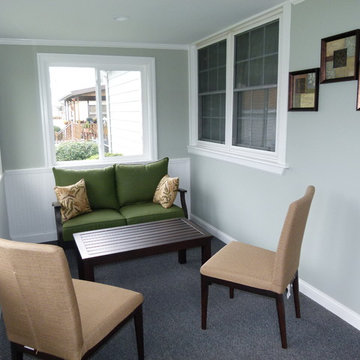
This was an old drafty porch that had survived a flood years ago. The owners decided to turn it into a sitting room - with an atmosphere that allows coffee and a book to sweep you away from worries at the end of the day.
6






