Small Dining Room with a Standard Fireplace Ideas
Refine by:
Budget
Sort by:Popular Today
41 - 60 of 796 photos
Item 1 of 3
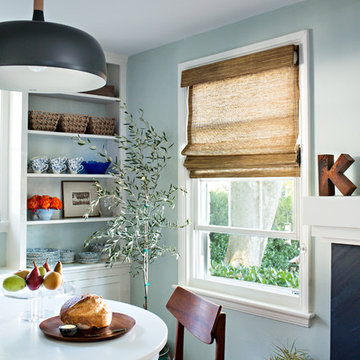
Our Modern Cottage project included a fresh update to the existing dining and sitting rooms with new modern lighting, window treatments, gallery walls and styling.
We love the way this space mixes traditional and modern touches to create a youthful, fresh take on this 1920's cottage.
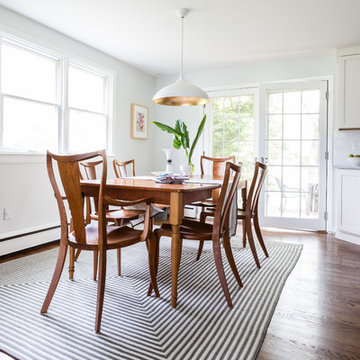
Our clients had this dining set-- in fact her father made the chairs! We designed the space around it.
Kitchen/dining room combo - small modern medium tone wood floor and brown floor kitchen/dining room combo idea in Philadelphia with gray walls, a standard fireplace and a metal fireplace
Kitchen/dining room combo - small modern medium tone wood floor and brown floor kitchen/dining room combo idea in Philadelphia with gray walls, a standard fireplace and a metal fireplace
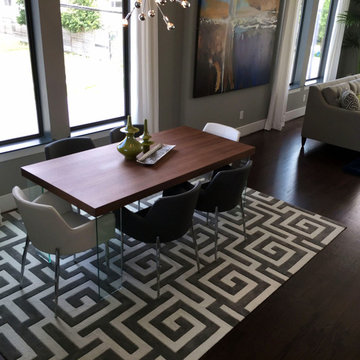
The Design Firm
Dining room - small modern dark wood floor and brown floor dining room idea in Houston with gray walls, a standard fireplace and a metal fireplace
Dining room - small modern dark wood floor and brown floor dining room idea in Houston with gray walls, a standard fireplace and a metal fireplace
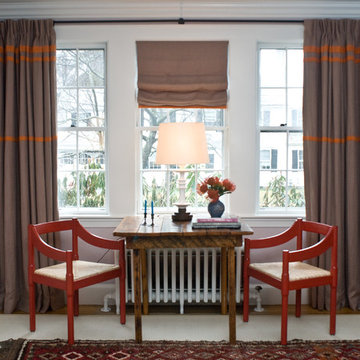
Rosemary Tufankjian
Example of a small light wood floor dining room design in Boston with purple walls, a standard fireplace and a stone fireplace
Example of a small light wood floor dining room design in Boston with purple walls, a standard fireplace and a stone fireplace
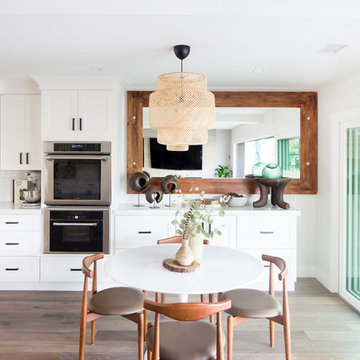
Small transitional medium tone wood floor and brown floor great room photo in Orange County with white walls, a standard fireplace and a tile fireplace
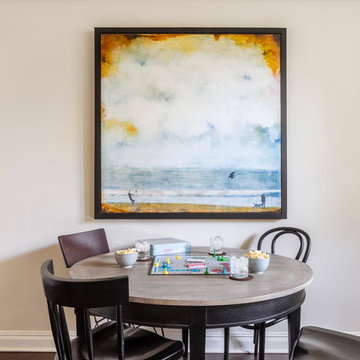
A newly finished basement apartment in one of Portland’s gorgeous historic homes was a beautiful canvas for ATIID to create a warm, welcoming guest house. Area rugs provided rich texture, pattern and color inspiration for each room. Comfortable furnishings, cozy beds and thoughtful touches welcome guests for any length of stay. Our Signature Cocktail Table and Perfect Console and Cubes are showcased in the living room, and an extraordinary original work by Molly Cliff-Hilts pulls the warm color palette to the casual dining area. Custom window treatments offer texture and privacy. We provided every convenience for guests, from luxury layers of bedding and plenty of fluffy white towels to a kitchen stocked with the home chef’s every desire. Welcome home!
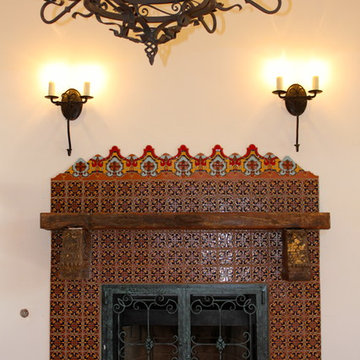
Interiors by Nina Williams Designs,
Dining Room: Fireplace, sconces, chandelier
Small tuscan terra-cotta tile great room photo in San Diego with white walls, a standard fireplace and a tile fireplace
Small tuscan terra-cotta tile great room photo in San Diego with white walls, a standard fireplace and a tile fireplace
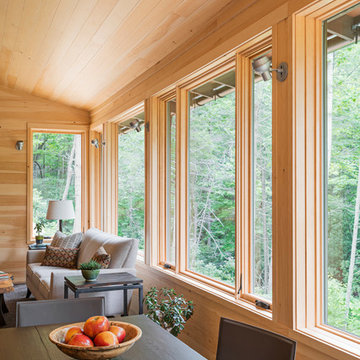
This mountain modern cabin outside of Asheville serves as a simple retreat for our clients. They are passionate about fly-fishing, so when they found property with a designated trout stream, it was a natural fit. We developed a design that allows them to experience both views and sounds of the creek and a relaxed style for the cabin - a counterpoint to their full-time residence.
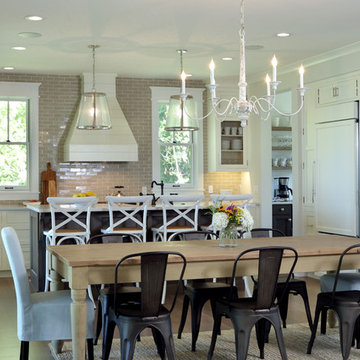
Builder: Boone Construction
Photographer: M-Buck Studio
This lakefront farmhouse skillfully fits four bedrooms and three and a half bathrooms in this carefully planned open plan. The symmetrical front façade sets the tone by contrasting the earthy textures of shake and stone with a collection of crisp white trim that run throughout the home. Wrapping around the rear of this cottage is an expansive covered porch designed for entertaining and enjoying shaded Summer breezes. A pair of sliding doors allow the interior entertaining spaces to open up on the covered porch for a seamless indoor to outdoor transition.
The openness of this compact plan still manages to provide plenty of storage in the form of a separate butlers pantry off from the kitchen, and a lakeside mudroom. The living room is centrally located and connects the master quite to the home’s common spaces. The master suite is given spectacular vistas on three sides with direct access to the rear patio and features two separate closets and a private spa style bath to create a luxurious master suite. Upstairs, you will find three additional bedrooms, one of which a private bath. The other two bedrooms share a bath that thoughtfully provides privacy between the shower and vanity.
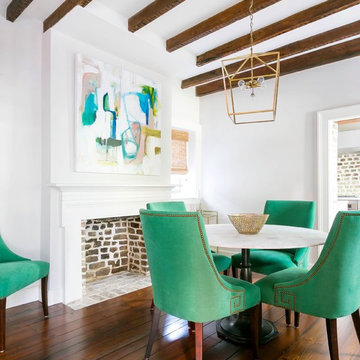
Colin Grey Voigt
Example of a small minimalist medium tone wood floor and brown floor enclosed dining room design in Charleston with white walls, a standard fireplace and a wood fireplace surround
Example of a small minimalist medium tone wood floor and brown floor enclosed dining room design in Charleston with white walls, a standard fireplace and a wood fireplace surround
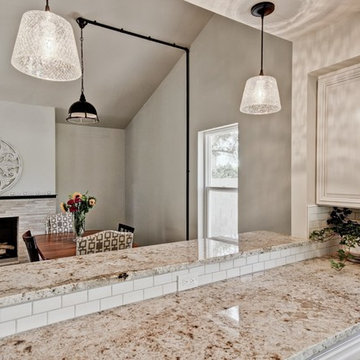
A wall was opened up to allow the kitchen and dining room to flow. Pendant lights were added above the raised counter top. A window was added so that light flows into the dining area. Guests eating at the table can gaze out at the new multi-tiered fountain that was added. White granite countertops keep the look fresh. The dining light gives the space a wink toward industrial with a light fixture being a salvage piece and the wires run through a gas pipe intentionally placed on the wall for that transitional industrial look.
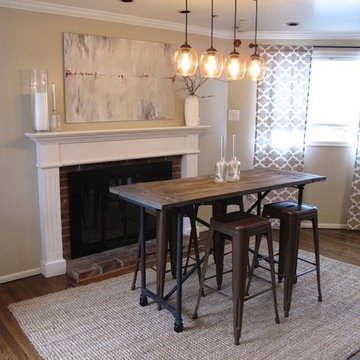
Converted this small room off the kitchen into a hip entertaining space. The counter height console table from Restoration Hardware works well for displaying appetizers and having casual meals. Room also functions well for kids - providing a great space near the kitchen for doing homework. Custom artwork was painted to pull in the colors of the brick fireplace surround and beige/gray tones of the draperies and floors. A vintage pendant light, greenery, and candles complete the space.
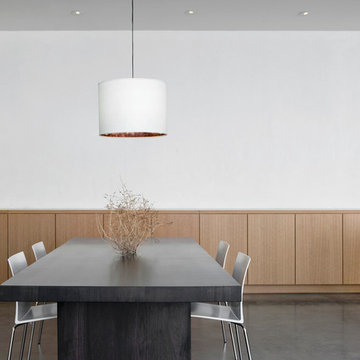
Bill Timmerman
Inspiration for a small modern concrete floor great room remodel in Other with white walls, a standard fireplace and a metal fireplace
Inspiration for a small modern concrete floor great room remodel in Other with white walls, a standard fireplace and a metal fireplace
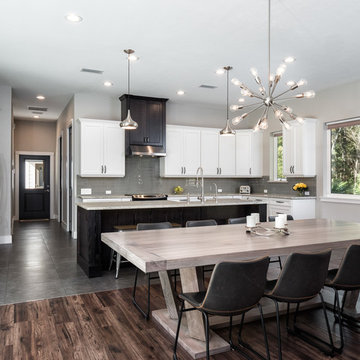
Example of a small transitional dark wood floor and brown floor great room design in Miami with gray walls and a standard fireplace
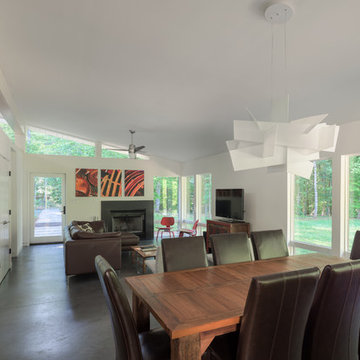
The stone fireplace anchors one end of the great room. Photo: Prakash Patel
Great room - small modern concrete floor great room idea in Richmond with white walls, a standard fireplace and a stone fireplace
Great room - small modern concrete floor great room idea in Richmond with white walls, a standard fireplace and a stone fireplace
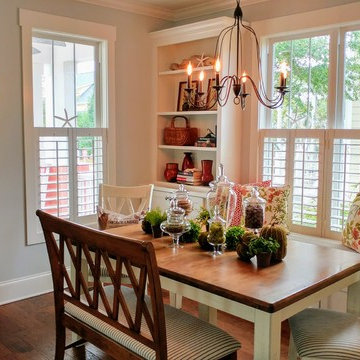
Photo by: Mark Ballard
Elegant built-in cabinets with open shelving and window seat provide functionality and charm in this compact dining room decorated with a nod to nature.
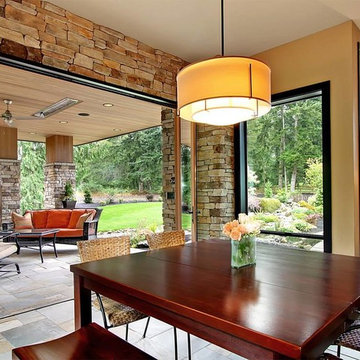
Kitchen/dining room combo - small modern multicolored floor kitchen/dining room combo idea in Portland with yellow walls, a standard fireplace and a stone fireplace
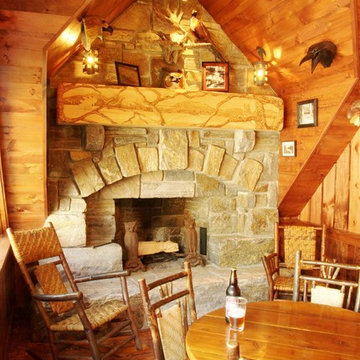
Example of a small mountain style medium tone wood floor and brown floor enclosed dining room design in New York with a standard fireplace and a stone fireplace
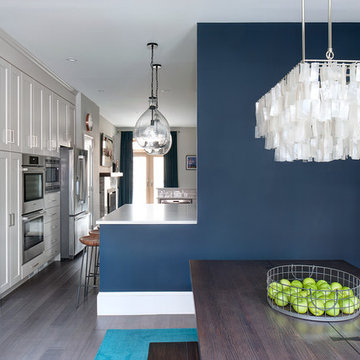
When down2earth interior design was called upon to redesign this Queen Village row house, we knew that a complete overhaul to the plan was necessary. The kitchen, originally in the back of the house, had an unusable fireplace taking up valuable space, a terrible workflow, and cabinets and counters that had seen better days. The dining room and family room were one open space without definition or character.
The solution: reorganize the entire first floor. The dining area, with its deep blue walls and capiz chandelier, provides an immediate sense of place when you first walk into the home, and there is space for entryway items immediately next to the door.
Photos: Rebecca McAlpin
Small Dining Room with a Standard Fireplace Ideas
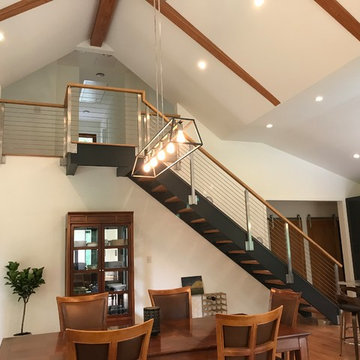
Great room - small contemporary medium tone wood floor and brown floor great room idea in DC Metro with white walls, a standard fireplace and a metal fireplace
3





