Small Entryway with Yellow Walls Ideas
Refine by:
Budget
Sort by:Popular Today
21 - 40 of 315 photos
Item 1 of 3
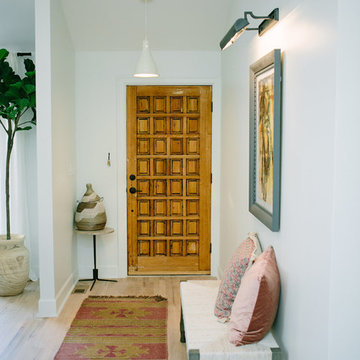
Inspiration for a small limestone floor entryway remodel in Denver with yellow walls and a medium wood front door
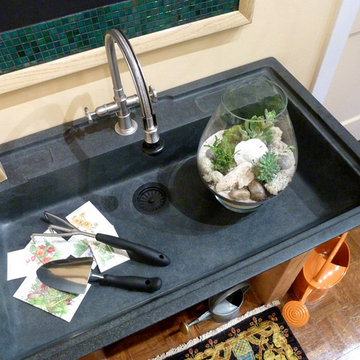
Honed black granite farmhouse potting sink by Stone Forest. Photo credit: Yvonne Blacker
Small transitional medium tone wood floor mudroom photo in Boston with yellow walls
Small transitional medium tone wood floor mudroom photo in Boston with yellow walls
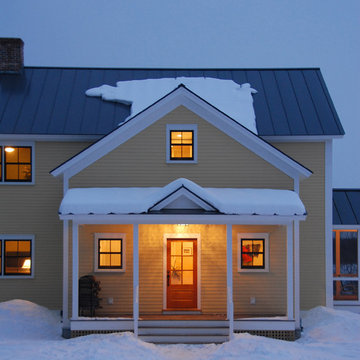
Susan Teare
Example of a small country medium tone wood floor entryway design in Burlington with yellow walls and a glass front door
Example of a small country medium tone wood floor entryway design in Burlington with yellow walls and a glass front door
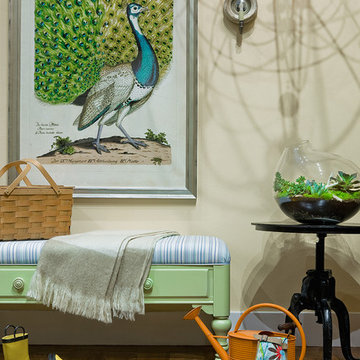
Colorful mudroom with upholstered storage bench. Photo credit: Michael J. Lee
Small transitional medium tone wood floor mudroom photo in Boston with yellow walls
Small transitional medium tone wood floor mudroom photo in Boston with yellow walls
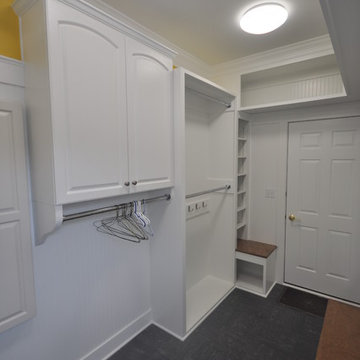
Ryan E Swierczynski
Small elegant ceramic tile entryway photo in Other with yellow walls
Small elegant ceramic tile entryway photo in Other with yellow walls
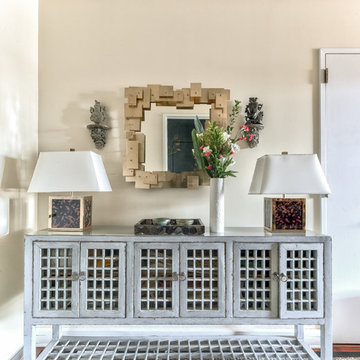
Photo Credit - Nikola Strbac Photography
Example of a small transitional dark wood floor entryway design in New York with yellow walls and a white front door
Example of a small transitional dark wood floor entryway design in New York with yellow walls and a white front door
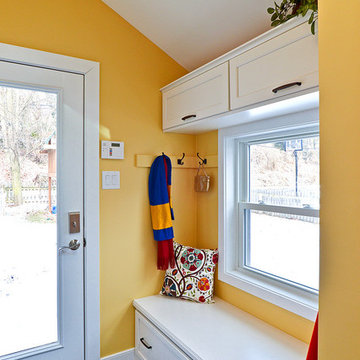
Storage was another goal of the project. Our clients wanted a functional option, but did not want to sacrifice organization and aesthetic. A built-in mudroom bench serves all of these needs.
Photo Credit: Mike Irby
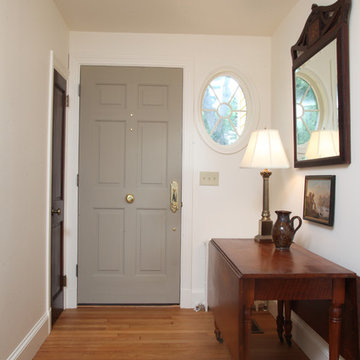
Inspiration for a small timeless medium tone wood floor entryway remodel in Boston with yellow walls and a gray front door
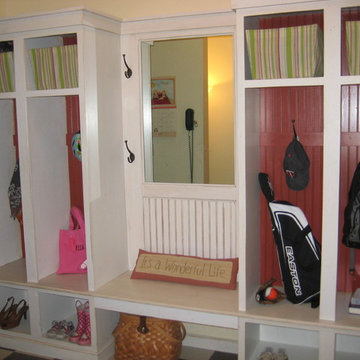
Don's Building Center
1109 Atlantic Ave
Kerkhoven, MN 56252
Designer - Alicia Molenaar
CKD
(320) 264-3011
aliciam@donsbuildingcenter.com
Small transitional vinyl floor mudroom photo in Minneapolis with yellow walls
Small transitional vinyl floor mudroom photo in Minneapolis with yellow walls
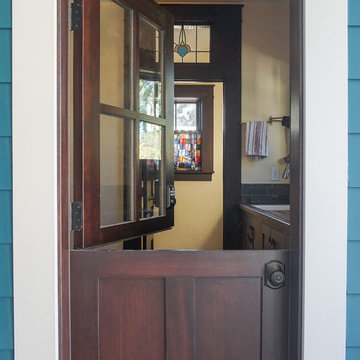
Entryway - small craftsman medium tone wood floor entryway idea in Boise with yellow walls and a medium wood front door
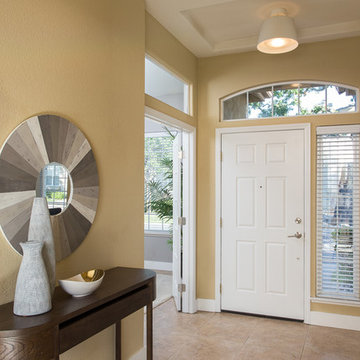
Chad Davies
Small transitional ceramic tile entryway photo in Sacramento with yellow walls and a white front door
Small transitional ceramic tile entryway photo in Sacramento with yellow walls and a white front door
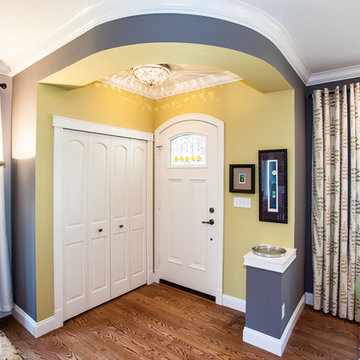
Client lived in an old, inefficient home that we responsively demolished and replaced with a new, highly efficient home. The client moved into a rental home while their old home was demolished and the new home built. They wanted a home that was in-keeping with the Kirkwood neighborhood and reflected some of the same architectural elements/feel of the old home and others in the Kirkwood neighborhood.
Photography: Times 3 Studios
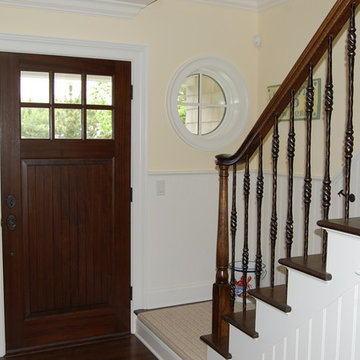
Example of a small beach style dark wood floor and brown floor entryway design in Other with yellow walls and a dark wood front door
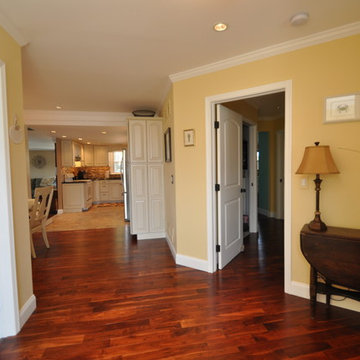
An addition was added to the front of this home to create an entryway, bedroom, full bath, dining area and a laundry room. The area features wood and tile flooring and crown moulding throughout. The small "L" shaped kitchen was remodeled to add much more storage and counter space.
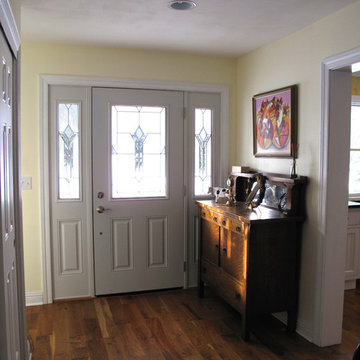
Cindy Lycholat
Inspiration for a small cottage medium tone wood floor entryway remodel in Milwaukee with yellow walls and a white front door
Inspiration for a small cottage medium tone wood floor entryway remodel in Milwaukee with yellow walls and a white front door
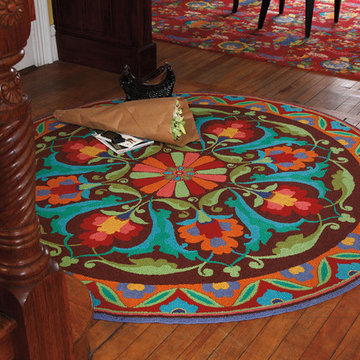
company c
Small minimalist medium tone wood floor entry hall photo in Boston with yellow walls
Small minimalist medium tone wood floor entry hall photo in Boston with yellow walls
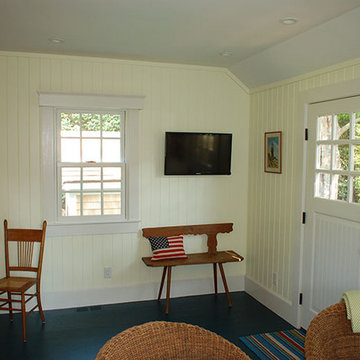
Greg Premru
Small beach style dark wood floor pivot front door photo in Boston with yellow walls and a white front door
Small beach style dark wood floor pivot front door photo in Boston with yellow walls and a white front door
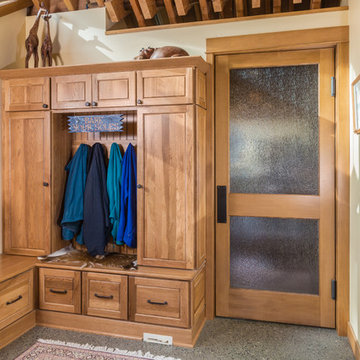
DMD Photography
Small arts and crafts concrete floor entryway photo in Other with yellow walls and a glass front door
Small arts and crafts concrete floor entryway photo in Other with yellow walls and a glass front door
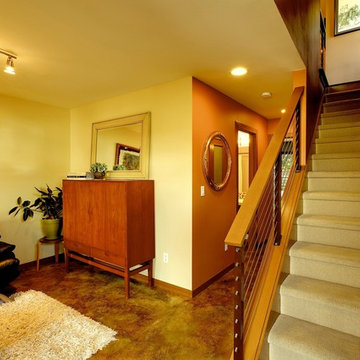
Market ready! First impressions count when greeting potential buyers. Fremont Townhouse rates a gold star for this warm entry and sitting room. Color design by Colourgirl Design.
Small Entryway with Yellow Walls Ideas
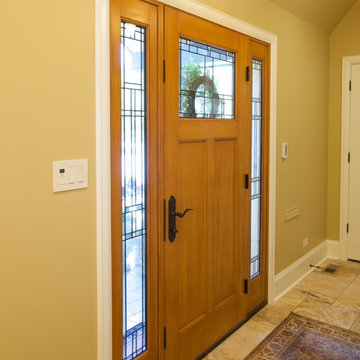
The clients came to LaMantia requesting a more grand arrival to their home. They yearned for a large Foyer and LaMantia architect, Gail Lowry, designed a jewel. This lovely home, on the north side of Chicago, had an existing off-center and set-back entry. Lowry viewed this set-back area as an excellent opportunity to enclose and add to the interior of the home in the form of a Foyer.
Before
Before
Before
Before
With the front entrance now stepped forward and centered, the addition of an Arched Portico dressed with stone pavers and tapered columns gave new life to this home.
The final design incorporated and re-purposed many existing elements. The original home entry and two steps remain in the same location, but now they are interior elements. The original steps leading to the front door are now located within the Foyer and finished with multi-sized travertine tiles that lead the visitor from the Foyer to the main level of the home.
After
After
After
After
After
After
The details for the exterior were also meticulously thought through. The arch of the existing center dormer was the key to the portico design. Lowry, distressed with the existing combination of “busy” brick and stone on the façade of the home, designed a quieter, more reserved facade when the dark stained, smooth cedar siding of the second story dormers was repeated at the new entry.
Visitors to this home are now first welcomed under the sheltering Portico and then, once again, when they enter the sunny warmth of the Foyer.
2





