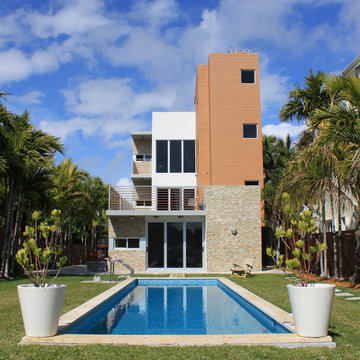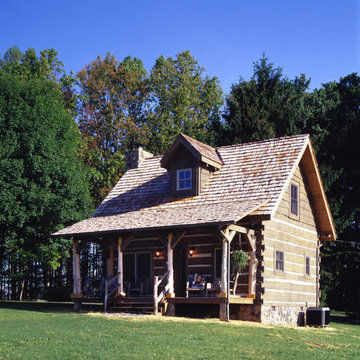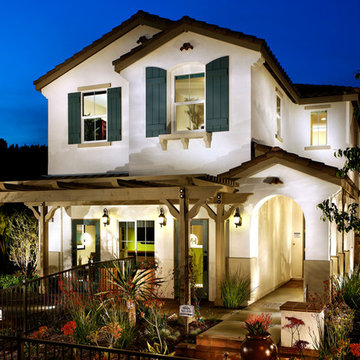Small Exterior Home Ideas
Refine by:
Budget
Sort by:Popular Today
41 - 60 of 6,743 photos
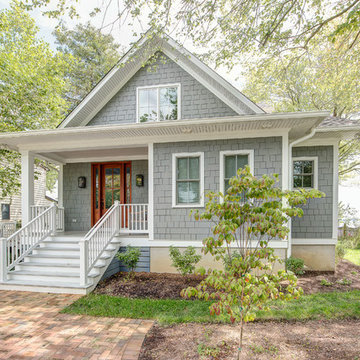
MP Collins Photography
Small transitional gray two-story concrete fiberboard exterior home idea in Baltimore with a shingle roof
Small transitional gray two-story concrete fiberboard exterior home idea in Baltimore with a shingle roof
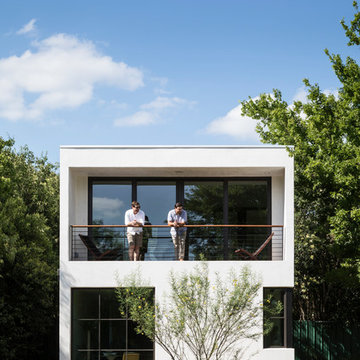
Small minimalist white two-story stucco house exterior photo in Austin with a shed roof and a metal roof
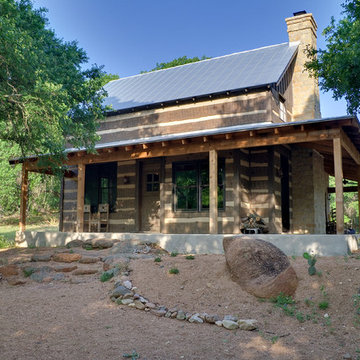
Rustic log cabin getaway in Texas Hill Country.
Photo by Brian Greenstone
Example of a small mountain style brown two-story wood exterior home design in Austin
Example of a small mountain style brown two-story wood exterior home design in Austin
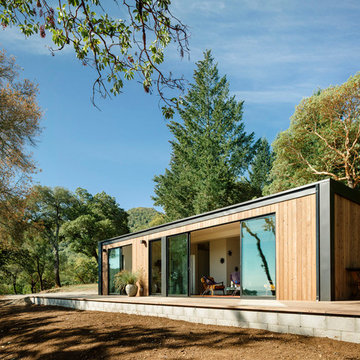
Connect Homes 5.2 Sonoma unit
photography by Joe Fletcher
Inspiration for a small modern exterior home remodel in San Francisco
Inspiration for a small modern exterior home remodel in San Francisco
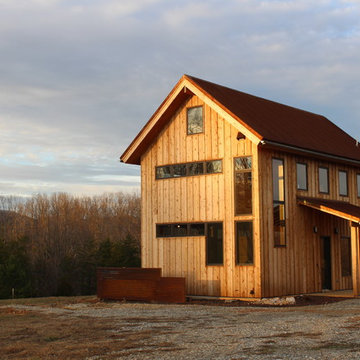
Houghland Architecture
Inspiration for a small rustic brown two-story wood exterior home remodel in Richmond with a metal roof
Inspiration for a small rustic brown two-story wood exterior home remodel in Richmond with a metal roof
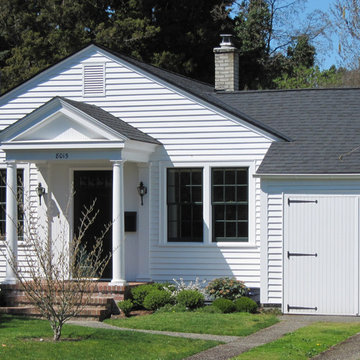
House was transformed by new vertically proportioned doors and windows and small porch addition. Key to resolving weak design was to select a compelling vision for the house, and then follow through in every detail.
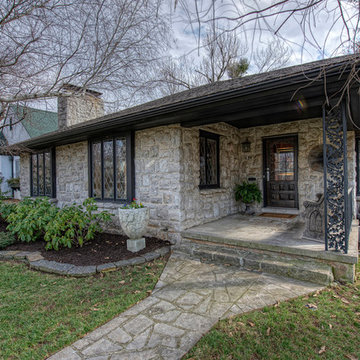
Designed by Nathan Taylor and J. Kent Martin of Obelisk Home -
Photos by Randy Colwell
Small eclectic beige one-story stone exterior home idea in Other
Small eclectic beige one-story stone exterior home idea in Other
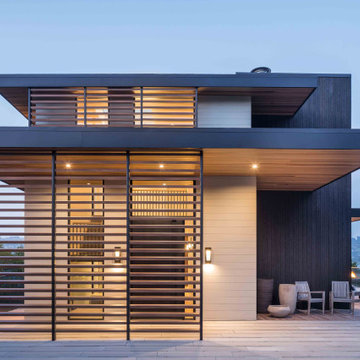
From SinglePoint Design Build: “This project consisted of a full exterior removal and replacement of the siding, windows, doors, and roof. In so, the Architects OXB Studio, re-imagined the look of the home by changing the siding materials, creating privacy for the clients at their front entry, and making the expansive decks more usable. We added some beautiful cedar ceiling cladding on the interior as well as a full home solar with Tesla batteries. The Shou-sugi-ban siding is our favorite detail.
While the modern details were extremely important, waterproofing this home was of upmost importance given its proximity to the San Francisco Bay and the winds in this location. We used top of the line waterproofing professionals, consultants, techniques, and materials throughout this project. This project was also unique because the interior of the home was mostly finished so we had to build scaffolding with shrink wrap plastic around the entire 4 story home prior to pulling off all the exterior finishes.
We are extremely proud of how this project came out!”
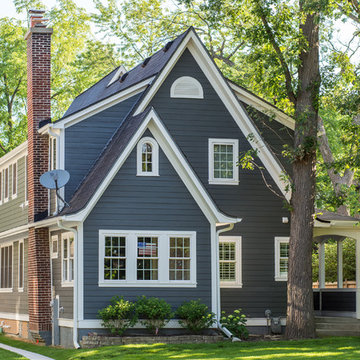
Front Elevation of this whole house renovation with seamless transition to rear addition.
Katie Basil Photography
Small elegant blue two-story wood exterior home photo in Chicago
Small elegant blue two-story wood exterior home photo in Chicago
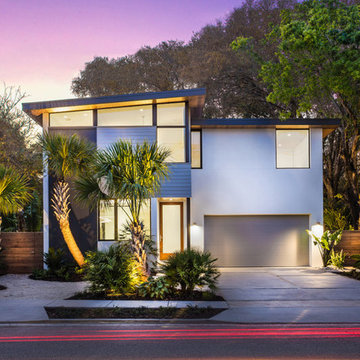
Ryan Gamma Photography
Small modern gray two-story mixed siding exterior home idea in Tampa with a shed roof
Small modern gray two-story mixed siding exterior home idea in Tampa with a shed roof
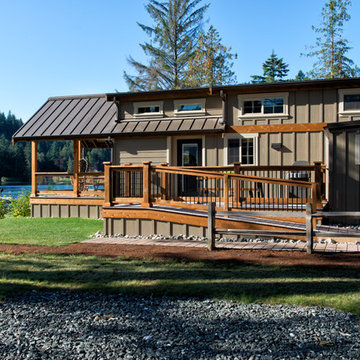
Diane Padys Photography
Small arts and crafts brown one-story mixed siding gable roof photo in Seattle
Small arts and crafts brown one-story mixed siding gable roof photo in Seattle
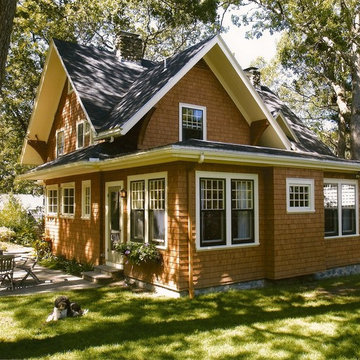
KT Photo
Small craftsman brown two-story wood exterior home idea in Boston with a shingle roof
Small craftsman brown two-story wood exterior home idea in Boston with a shingle roof
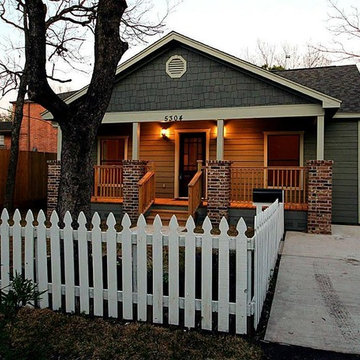
Small traditional gray one-story wood exterior home idea in Houston with a shingle roof
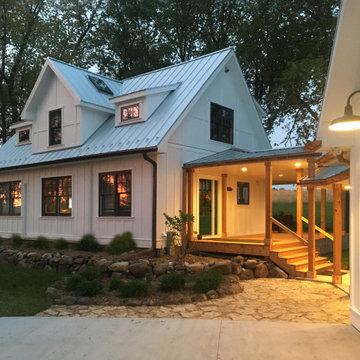
Small country white two-story concrete fiberboard exterior home idea in Milwaukee with a metal roof
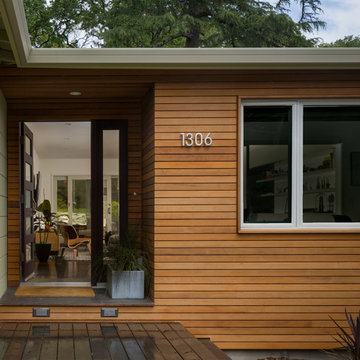
Newly articulated entry. Office on the right was created by enclosing an existing porch.
photos: Scott Hargis
Small 1960s gray one-story wood gable roof idea in San Francisco
Small 1960s gray one-story wood gable roof idea in San Francisco
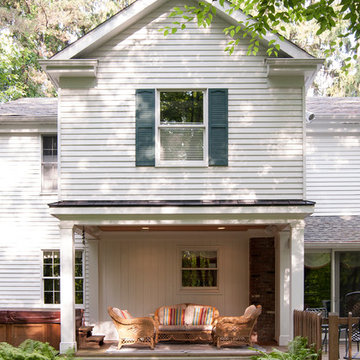
Comfortable seating defines the Bryans' outdoor living area. Nestled under the second story, it is a favorite hang out for taking in the sounds of nature and the lake at the bottom of the hill.
Photo: Adrienne DeRosa © Houzz 2014
Small Exterior Home Ideas
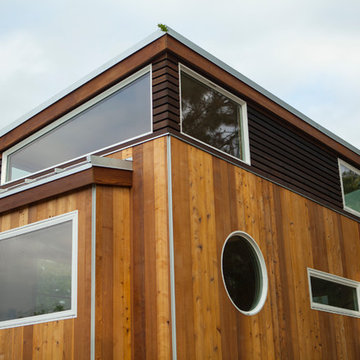
The exterior is cladded in red western cedar with standing seam metal roof. The round window provides a playful geometry. The clerestory windows bathes the interior with natural light.
Photography Credit: Tiffany Israel
3






