Small Industrial Family Room Ideas
Refine by:
Budget
Sort by:Popular Today
1 - 20 of 250 photos
Item 1 of 3
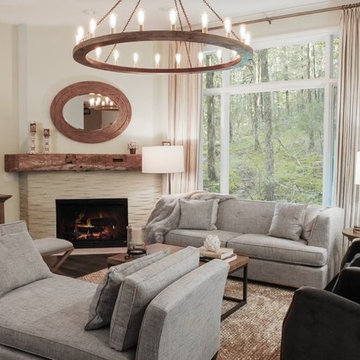
Photos by Victor Coar
Example of a small urban open concept dark wood floor family room design in Other with gray walls, a corner fireplace, a stone fireplace and a tv stand
Example of a small urban open concept dark wood floor family room design in Other with gray walls, a corner fireplace, a stone fireplace and a tv stand
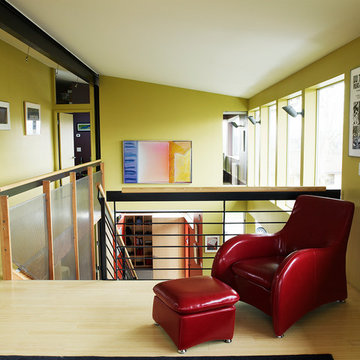
Tom Barwick
Inspiration for a small industrial loft-style bamboo floor family room remodel in Seattle with green walls
Inspiration for a small industrial loft-style bamboo floor family room remodel in Seattle with green walls
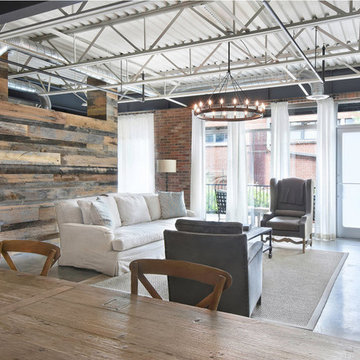
Melodie Hayes
Family room - small industrial loft-style concrete floor and gray floor family room idea in Atlanta with white walls
Family room - small industrial loft-style concrete floor and gray floor family room idea in Atlanta with white walls
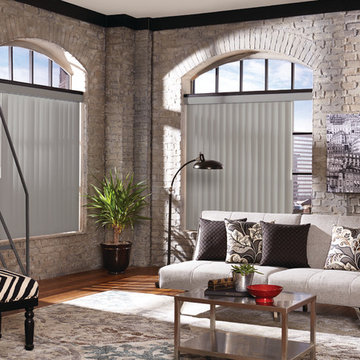
When opened, vertical blinds can be stacked tightly to the side allowing you to take full advantage of your view. When closed, they effectively block incoming light so you can have a more comfortable rest period with a higher level of privacy.
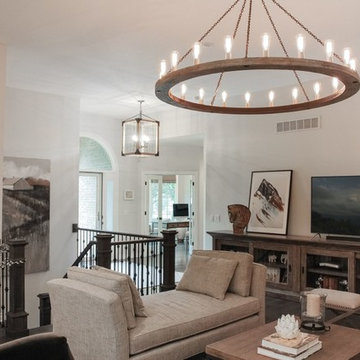
Photos by Victor Coar
Inspiration for a small industrial open concept dark wood floor family room remodel in Other with gray walls, a corner fireplace, a stone fireplace and a tv stand
Inspiration for a small industrial open concept dark wood floor family room remodel in Other with gray walls, a corner fireplace, a stone fireplace and a tv stand
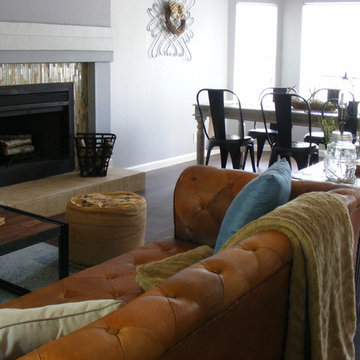
Homestaging for Keller Willians Heritage in Salow Rige San Antonio Texas.
Living room and Dining room industrial style.
Inspiration for a small industrial open concept dark wood floor family room remodel in Austin with gray walls and a ribbon fireplace
Inspiration for a small industrial open concept dark wood floor family room remodel in Austin with gray walls and a ribbon fireplace
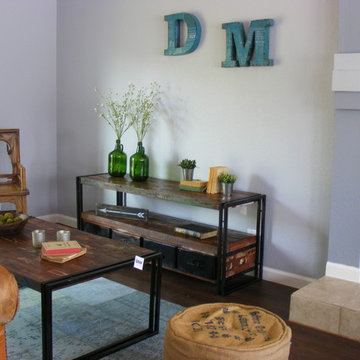
Homestaging for Keller Willians Heritage in Salow Rige San Antonio Texas.
Living room and Dining room industrial style.
Example of a small urban open concept dark wood floor family room design in Austin with gray walls and a ribbon fireplace
Example of a small urban open concept dark wood floor family room design in Austin with gray walls and a ribbon fireplace
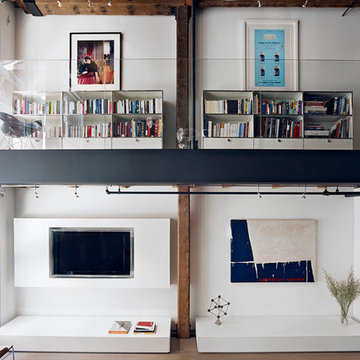
Bruce Damonte
Family room library - small industrial loft-style light wood floor family room library idea in San Francisco with white walls and a media wall
Family room library - small industrial loft-style light wood floor family room library idea in San Francisco with white walls and a media wall
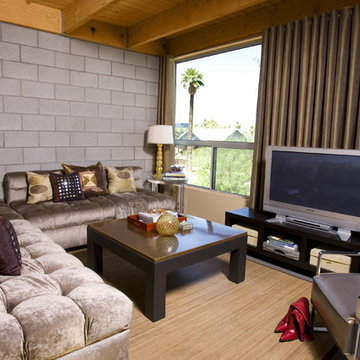
This three story loft development was the harbinger of the
revitalization movement in Downtown Phoenix. With a versatile
layout and industrial finishes, Studio D’s design softened
the space while retaining the commercial essence of the loft.
The design focused primarily on furniture and fixtures with some material selections.
Targeting a high end aesthetic, the design lead was able to
value engineer the budget by mixing custom designed pieces
with retail pieces, concentrating the effort on high impact areas.
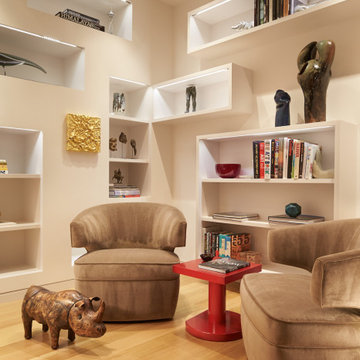
Small urban enclosed light wood floor and beige floor family room library photo in Austin with beige walls
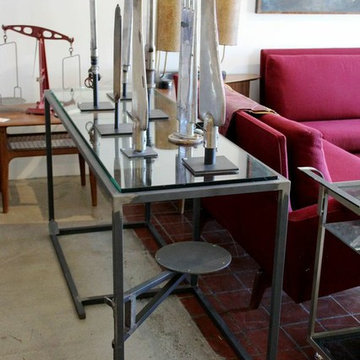
Family room library - small industrial open concept concrete floor family room library idea in Los Angeles with white walls
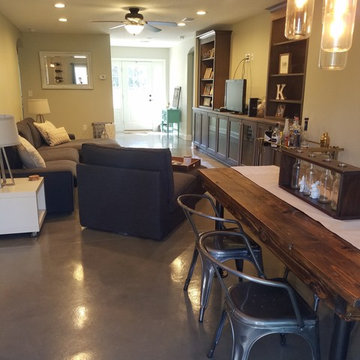
Open dining and family room with stained concrete floors & custom built-in, dark wood cabinets
Small urban open concept concrete floor and gray floor family room photo in Jacksonville with gray walls and a media wall
Small urban open concept concrete floor and gray floor family room photo in Jacksonville with gray walls and a media wall
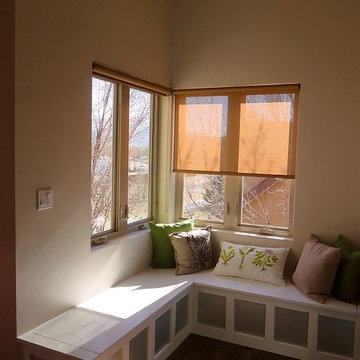
The reading nook of this Carbondale CO home built by DM Neuman Construction Co, includes a built-in custom bench that opens for extra storage.
Example of a small urban loft-style medium tone wood floor family room design in Denver with beige walls
Example of a small urban loft-style medium tone wood floor family room design in Denver with beige walls
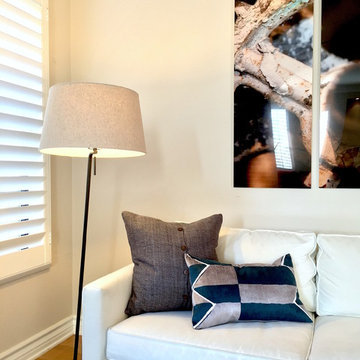
Kristen Collins
Family room - small industrial open concept medium tone wood floor family room idea in Los Angeles with beige walls, no fireplace and a concealed tv
Family room - small industrial open concept medium tone wood floor family room idea in Los Angeles with beige walls, no fireplace and a concealed tv
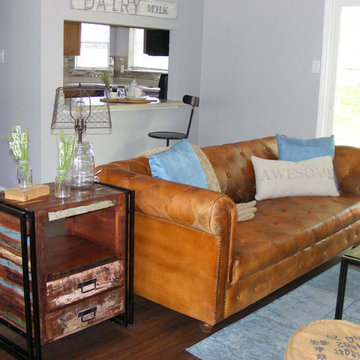
Homestaging for Keller Willians Heritage in Salow Rige San Antonio Texas.
Living room and Dining room industrial style.
Family room - small industrial open concept dark wood floor family room idea in Austin with gray walls and a ribbon fireplace
Family room - small industrial open concept dark wood floor family room idea in Austin with gray walls and a ribbon fireplace
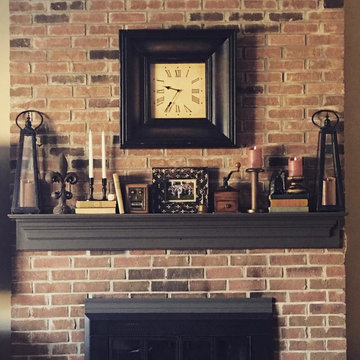
Jessica Willits
Example of a small urban open concept carpeted family room design in Indianapolis with beige walls, a standard fireplace, a brick fireplace and a corner tv
Example of a small urban open concept carpeted family room design in Indianapolis with beige walls, a standard fireplace, a brick fireplace and a corner tv
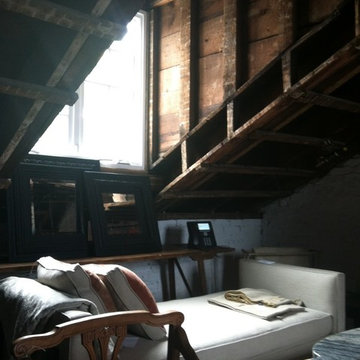
Restored structural integrity and comfortable furnishings
Darryl Carter Design
Wnuk Spurlock Architecture
Glass Construction, Inc.
Rem Rogers - Senior Project Developer and Manager
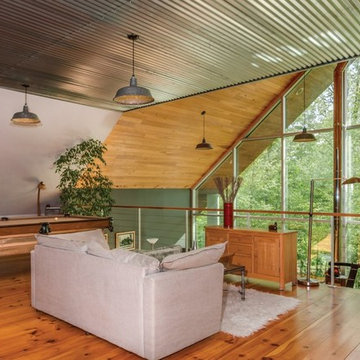
Simple open plan contemporary with loft sleeping and vaulted wood and metal ceiling. floor to ceiling glass.
A-frame. Guest living space.
Inspiration for a small industrial family room remodel in Philadelphia
Inspiration for a small industrial family room remodel in Philadelphia
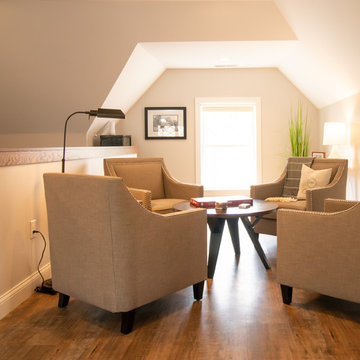
This extra nook is perfect for chatting, sipping coffee, or playing board games. The comfortable chairs grouped this way makes it an extremely inviting area for any Airbnb guests wants!
Small Industrial Family Room Ideas
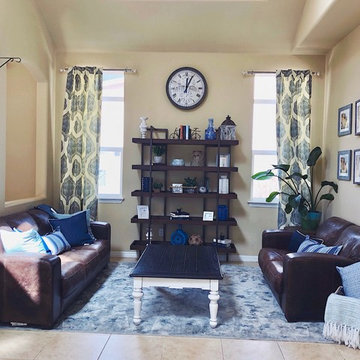
Small urban open concept porcelain tile and beige floor family room library photo in Denver with beige walls, no fireplace and no tv
1





