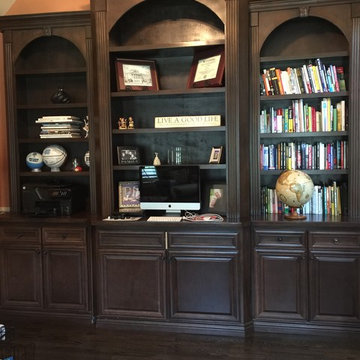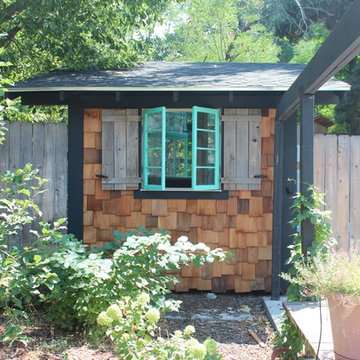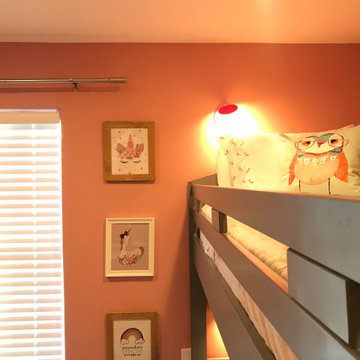Small Kids' Room Ideas
Refine by:
Budget
Sort by:Popular Today
221 - 240 of 8,214 photos
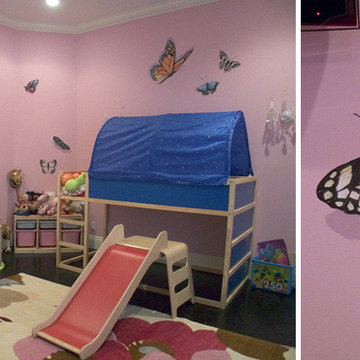
These little girls love waking up to butterflies and their own names on the walls.
Kids' room - small contemporary girl dark wood floor and brown floor kids' room idea in Los Angeles with pink walls
Kids' room - small contemporary girl dark wood floor and brown floor kids' room idea in Los Angeles with pink walls
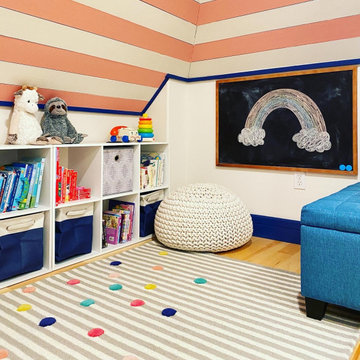
Playroom makeover for 2 small girls
Example of a small transitional girl light wood floor, brown floor and wood ceiling kids' room design in Dallas with white walls
Example of a small transitional girl light wood floor, brown floor and wood ceiling kids' room design in Dallas with white walls
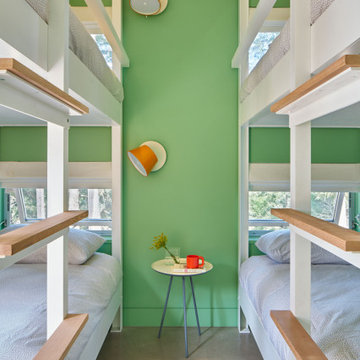
Example of a small trendy gender-neutral concrete floor and beige floor kids' room design in San Francisco with green walls
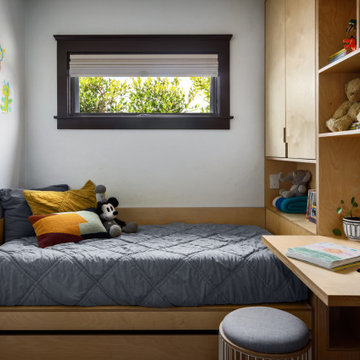
Gone are the days of "throw-away" furniture when it comes to the kids. Creating custom bedrooms with a timeless feel and function for this generation is one of our specialties. The Europly base material has a clean, modern, no frills vibe and expresses the layered multi-ply edge detail to showcase a bespoke, gender-neutral bedroom solution. It is easily accessorized to the personal taste and whims of the occupant as they evolve through the years. Possibilities are endless, clever storage solutions abound, craftsmanship and overall composition is key.
For a room shared by two kiddos of different ages, we split the room in half with a floor to ceiling room divider chocked full of open shleves, closed cabinets, a desk, drawers, and bed with a trundle below on each side. Each has their own window, wall sconce, and lighting controls while the room divider creates a perfect buffer in a shared bedroom.
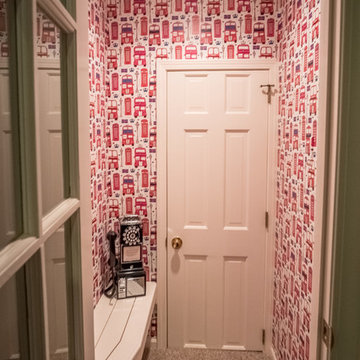
Inspiration for a small timeless gender-neutral carpeted kids' room remodel in Other with multicolored walls
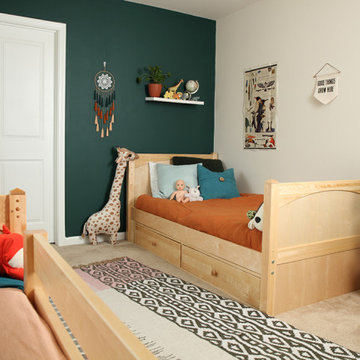
This Maxtrix system core bed is designed with higher bed ends (35.5 in), to create more space between top and bottom bunks. Our twin Basic Bed with medium bed ends serves as the foundation to a medium height bunk. Also fully functional as is, or capable of converting to a loft or daybed. www.maxtrixkids.com
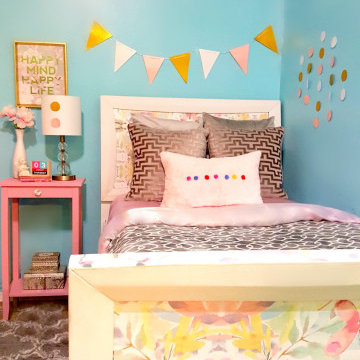
Cute and playful little girls bedroom.
Small transitional girl carpeted and gray floor kids' room photo in Los Angeles
Small transitional girl carpeted and gray floor kids' room photo in Los Angeles
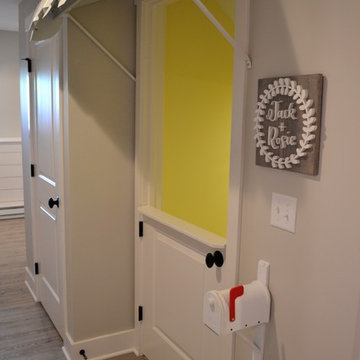
Example of a small eclectic gender-neutral carpeted and gray floor playroom design in Detroit with yellow walls
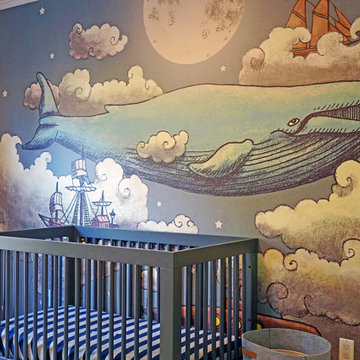
Che Interiors worked closely with our client to plan, design, and implement a renovation of two children’s rooms, create a mudroom with laundry area in an unused downstairs space, renovate a kitchenette area, and create a home office space in a downstairs living room by adding floor to ceiling room dividers. As the children were growing so were their needs and we took this into account when planning for both kids’ rooms. As one child was graduating to a big kids room the other was moving into their siblings nursery. We wanted to update the nursery so that it became something new and unique to its new inhabitant. For this room we repurposed a lot of the furniture, repainted all the walls, added a striking outer-space whale wallpaper that would grow with the little one and added a few new features; a toddlers busy board with fun twists and knobs to encourage brain function and growth, a few floor mats for rolling around, and a climbing arch that could double as a artist work desk as the little grows. Downstairs we created a whimsical big kids room by repainting all the walls, building a custom bookshelf, sourcing the coolest toddler bed with trundle for sleepovers, featured a whimsical wonderland wallpaper, adding a few animal toy baskets, we sourced large monstera rugs, a toddlers table with chairs, fun colorful felt hooks and a few climbing foam pieces for jumping and rolling on. For the kitchenette, we worked closely with the General Contractor to repaint the cabinets, add handle pulls, and install new mudroom and laundry furniture. We carried the kitchenette green color to the bathroom cabinets and to the floor to ceiling room dividers for the home office space. Lastly we brought in an organization team to help de-clutter and create a fluid everything-has-its-place system that would make our client’s lives easier.
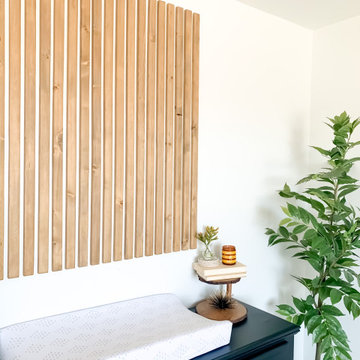
Super cute custom design featuring a slat wall accent.
Example of a small minimalist gender-neutral carpeted, gray floor and wood wall kids' room design in Indianapolis with white walls
Example of a small minimalist gender-neutral carpeted, gray floor and wood wall kids' room design in Indianapolis with white walls
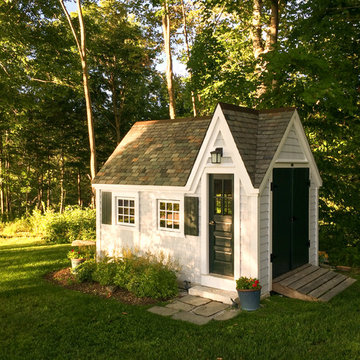
8' x 12' playhouse with an overall height of ten feet. It can be converted to a very attractive storage shed when the kids out grow it. Reminiscent of old Victorian houses, the steep rooflines and graceful dormer add a fresh style to boring backyard sheds. The two 2×2 opening windows fill the 96 square feet with lots of light making this quaint little cottage irresistible for the kid inside us all. The single door in the dormer is complemented with large double doors on the gable end allowing bulky items to fit in the shelter.
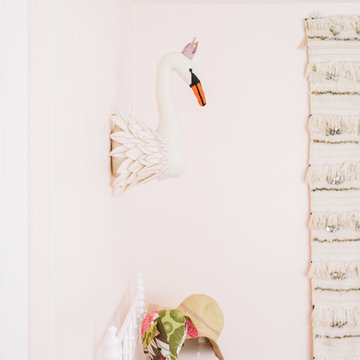
Swan Queen watches over a reading nook in a child's bedroom.
Example of a small eclectic girl medium tone wood floor kids' room design in Other with pink walls
Example of a small eclectic girl medium tone wood floor kids' room design in Other with pink walls
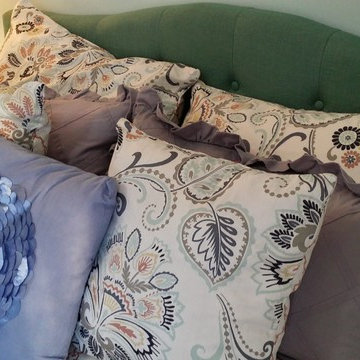
Inspiration for a small transitional girl medium tone wood floor kids' room remodel in New York with blue walls
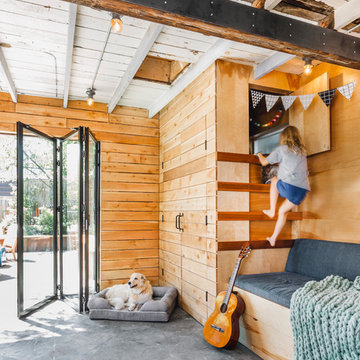
Space above the storage provides a perfect fort for the owners daughter. an existing window inside creates a feeling of a tree house.
Example of a small farmhouse concrete floor and gray floor playroom design in Seattle
Example of a small farmhouse concrete floor and gray floor playroom design in Seattle
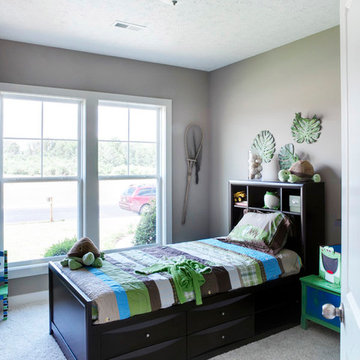
Jagoe Homes, Inc.
Project: The Orchard, Ozark Craftsman Home.
Location: Evansville, Indiana. Elevation: Craftsman-C1, Site Number: TO 1.
Inspiration for a small transitional boy carpeted kids' room remodel in Other with gray walls
Inspiration for a small transitional boy carpeted kids' room remodel in Other with gray walls
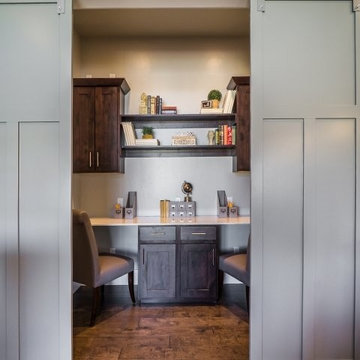
Study area by Osmond Designs.
Example of a small transitional gender-neutral medium tone wood floor kids' study room design in Salt Lake City with gray walls
Example of a small transitional gender-neutral medium tone wood floor kids' study room design in Salt Lake City with gray walls
Small Kids' Room Ideas
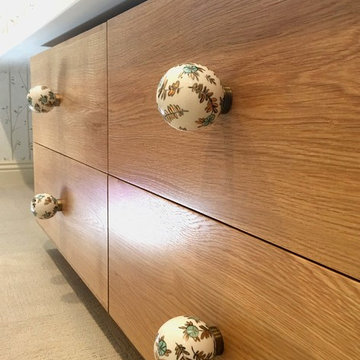
A HOME GARAGE IS CONVERTED TO A PLAYROOM, DESIGN BY TINA LEE DESIGN.INC
Kids' room - small contemporary girl kids' room idea in Los Angeles with beige walls
Kids' room - small contemporary girl kids' room idea in Los Angeles with beige walls
12






