Small Kitchen Ideas
Refine by:
Budget
Sort by:Popular Today
181 - 200 of 38,060 photos

Designed by Malia Schultheis and built by Tru Form Tiny. This Tiny Home features Blue stained pine for the ceiling, pine wall boards in white, custom barn door, custom steel work throughout, and modern minimalist window trim. The Cabinetry is Maple with stainless steel countertop and hardware. The backsplash is a glass and stone mix. It only has a 2 burner cook top and no oven. The washer/ drier combo is in the kitchen area. Open shelving was installed to maintain an open feel.
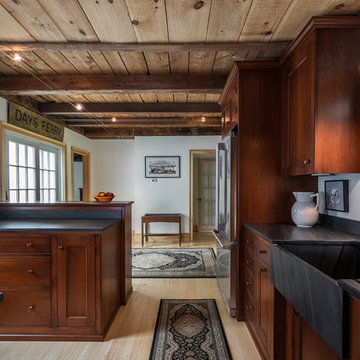
Hand Work - Hand Work - Hand Work...........
Hand-planed stained pine cabinetry by Kennebec,,,,,,,,,,
Hand-worked slate worktops by Sheldon Slate..........
Hand-adzed original beams........
Hand-worked milled wide plank pine floors by "The Woodmill of Maine"

Small transitional l-shaped medium tone wood floor eat-in kitchen photo in Louisville with a single-bowl sink, recessed-panel cabinets, green cabinets, quartzite countertops, gray backsplash, stone slab backsplash, stainless steel appliances, a peninsula and gray countertops
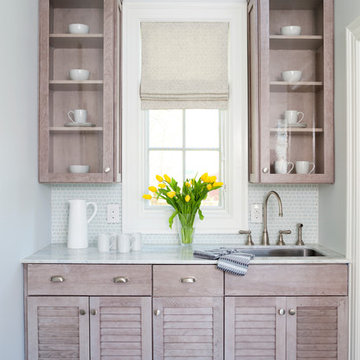
Everything needed for retreating by the pool! Photo by Stacy Zarin-Goldberg
Example of a small classic dark wood floor kitchen design in DC Metro with an undermount sink, glass-front cabinets, light wood cabinets and gray backsplash
Example of a small classic dark wood floor kitchen design in DC Metro with an undermount sink, glass-front cabinets, light wood cabinets and gray backsplash
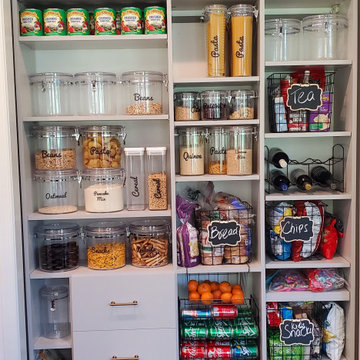
Before the doors were installed.
Small single-wall kitchen pantry photo in Philadelphia
Small single-wall kitchen pantry photo in Philadelphia
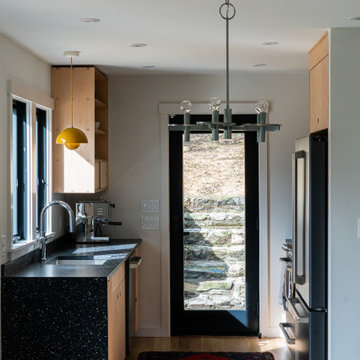
We designed and made the custom plywood cabinetry made for a small, light-filled kitchen remodel. Cabinet fronts are maple and birch plywood with circular cut outs. The open shelving has through tenon joinery and sliding doors.
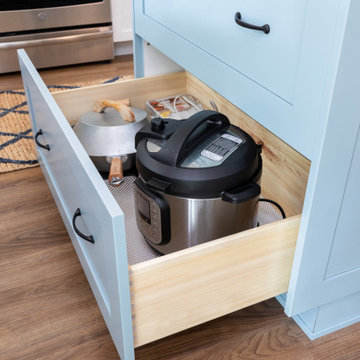
Enclosed kitchen - small transitional l-shaped vinyl floor and brown floor enclosed kitchen idea in Seattle with an undermount sink, shaker cabinets, white cabinets, quartz countertops, multicolored backsplash, quartz backsplash, stainless steel appliances, a peninsula and multicolored countertops
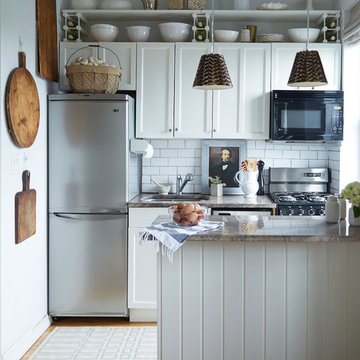
One Kings Lane
Enclosed kitchen - small transitional l-shaped medium tone wood floor enclosed kitchen idea in San Francisco with a double-bowl sink, shaker cabinets, white cabinets, granite countertops, white backsplash, subway tile backsplash, stainless steel appliances and a peninsula
Enclosed kitchen - small transitional l-shaped medium tone wood floor enclosed kitchen idea in San Francisco with a double-bowl sink, shaker cabinets, white cabinets, granite countertops, white backsplash, subway tile backsplash, stainless steel appliances and a peninsula
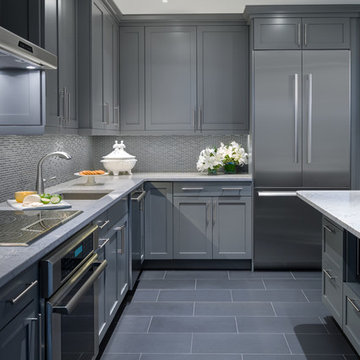
This award winning contemporary Brookhaven kitchen
Frameless cabinetry in Shadow Gray, with intergraded Stainless Steel appliances. Silestone tops and mosaic back splash
Paul Bartholomew - photographer
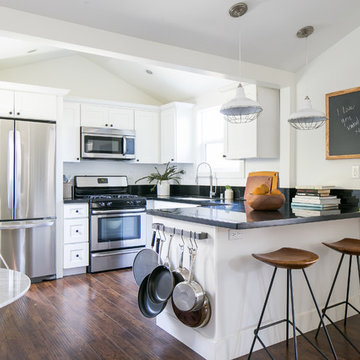
A 1940's bungalow was renovated and transformed for a small family. This is a small space - 800 sqft (2 bed, 2 bath) full of charm and character. Custom and vintage furnishings, art, and accessories give the space character and a layered and lived-in vibe. This is a small space so there are several clever storage solutions throughout. Vinyl wood flooring layered with wool and natural fiber rugs. Wall sconces and industrial pendants add to the farmhouse aesthetic. A simple and modern space for a fairly minimalist family. Located in Costa Mesa, California. Photos: Ryan Garvin

SKP Design has completed a frame up renovation of a 1956 Spartan Imperial Mansion. We combined historic elements, modern elements and industrial touches to reimagine this vintage camper which is now the showroom for our new line of business called Ready To Roll.
http://www.skpdesign.com/spartan-imperial-mansion
You'll see a spectrum of materials, from high end Lumicor translucent door panels to curtains from Walmart. We invested in commercial LVT wood plank flooring which needs to perform and last 20+ years but saved on decor items that we might want to change in a few years. Other materials include a corrugated galvanized ceiling, stained wall paneling, and a contemporary spacious IKEA kitchen. Vintage finds include an orange chenille bedspread from the Netherlands, an antique typewriter cart from Katydid's in South Haven, a 1950's Westinghouse refrigerator and the original Spartan serial number tag displayed on the wall inside.
Photography: Casey Spring
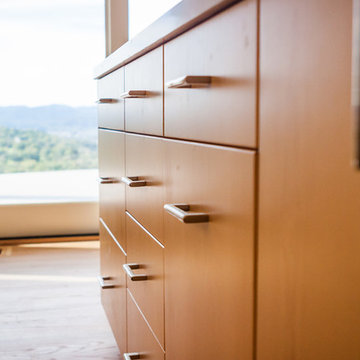
Capture.Create Photography
Inspiration for a small contemporary single-wall light wood floor eat-in kitchen remodel in San Francisco with an undermount sink, flat-panel cabinets, light wood cabinets, quartz countertops, beige backsplash, stone slab backsplash, stainless steel appliances and an island
Inspiration for a small contemporary single-wall light wood floor eat-in kitchen remodel in San Francisco with an undermount sink, flat-panel cabinets, light wood cabinets, quartz countertops, beige backsplash, stone slab backsplash, stainless steel appliances and an island
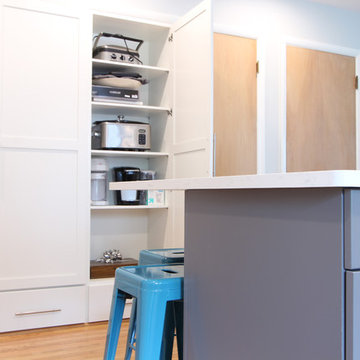
Small transitional u-shaped light wood floor and brown floor enclosed kitchen photo in Other with an undermount sink, shaker cabinets, white cabinets, quartz countertops, green backsplash, glass tile backsplash, stainless steel appliances, an island and white countertops

This coastal, contemporary Tiny Home features a warm yet industrial style kitchen with stainless steel counters and husky tool drawers with black cabinets. the silver metal counters are complimented by grey subway tiling as a backsplash against the warmth of the locally sourced curly mango wood windowsill ledge. I mango wood windowsill also acts as a pass-through window to an outdoor bar and seating area on the deck. Entertaining guests right from the kitchen essentially makes this a wet-bar. LED track lighting adds the right amount of accent lighting and brightness to the area. The window is actually a french door that is mirrored on the opposite side of the kitchen. This kitchen has 7-foot long stainless steel counters on either end. There are stainless steel outlet covers to match the industrial look. There are stained exposed beams adding a cozy and stylish feeling to the room. To the back end of the kitchen is a frosted glass pocket door leading to the bathroom. All shelving is made of Hawaiian locally sourced curly mango wood. A stainless steel fridge matches the rest of the style and is built-in to the staircase of this tiny home. Dish drying racks are hung on the wall to conserve space and reduce clutter.
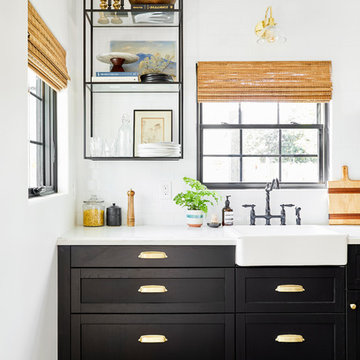
Inspiration for a small mediterranean light wood floor and brown floor open concept kitchen remodel in Los Angeles with a farmhouse sink, shaker cabinets, black cabinets, quartz countertops, white backsplash, ceramic backsplash, stainless steel appliances, an island and white countertops
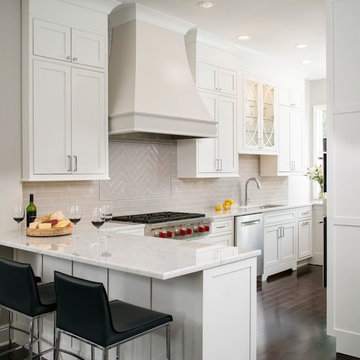
Chipper Hatter
Eat-in kitchen - small transitional l-shaped dark wood floor eat-in kitchen idea in DC Metro with an undermount sink, white cabinets, marble countertops, gray backsplash, glass tile backsplash, stainless steel appliances, a peninsula and shaker cabinets
Eat-in kitchen - small transitional l-shaped dark wood floor eat-in kitchen idea in DC Metro with an undermount sink, white cabinets, marble countertops, gray backsplash, glass tile backsplash, stainless steel appliances, a peninsula and shaker cabinets
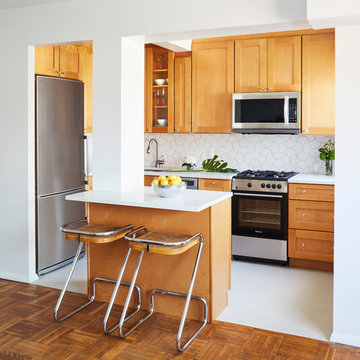
Dylan Chandler photography
Full gut renovation of this kitchen in Brooklyn. Check out the before and afters here! https://mmonroedesigninspiration.wordpress.com/2016/04/12/mid-century-inspired-kitchen-renovation-before-after/
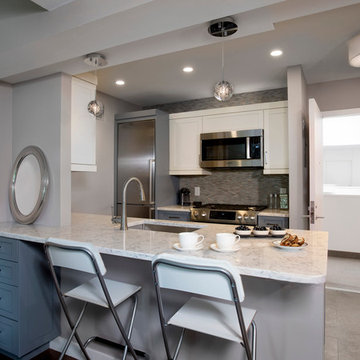
Open galley kitchen that is perfect for entertaining. Co-ordinating layered light fixtures all have crystal aspects. The stone/glass mosaic tile backsplash gives the space a little glitter above and below the cabinets. Porcelain tile floor is elegant and rugged. The custom, three panel closet door adds reflected light and the feeling of more space. Photos by Shelly Harrison
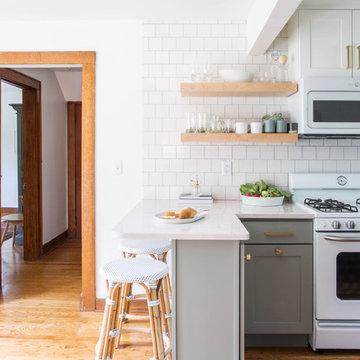
Small transitional u-shaped medium tone wood floor and brown floor eat-in kitchen photo in Other with a farmhouse sink, shaker cabinets, blue cabinets, quartz countertops, white backsplash, porcelain backsplash, white appliances and a peninsula
Small Kitchen Ideas
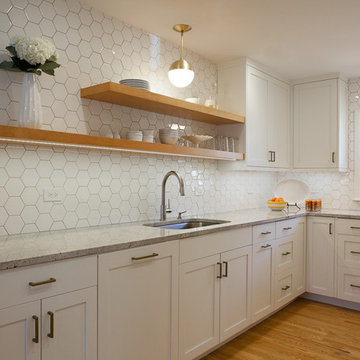
Parker Smith Photography
Inspiration for a small transitional u-shaped light wood floor eat-in kitchen remodel in Atlanta with an undermount sink, shaker cabinets, white cabinets, granite countertops, white backsplash, ceramic backsplash, stainless steel appliances and no island
Inspiration for a small transitional u-shaped light wood floor eat-in kitchen remodel in Atlanta with an undermount sink, shaker cabinets, white cabinets, granite countertops, white backsplash, ceramic backsplash, stainless steel appliances and no island
10





