Small Kitchen Ideas
Refine by:
Budget
Sort by:Popular Today
161 - 180 of 37,976 photos
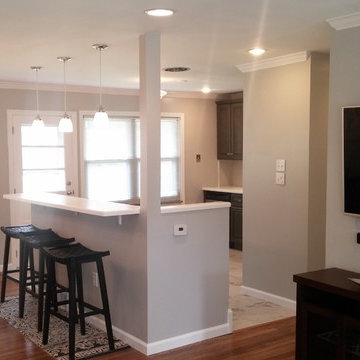
The kitchen here was a complete redo from the original 1950's era set up. It was a very awkward layout, and completely disconnected from the adjacent dining and living area. The new renovation removed two closets and an awkward second hallway entrance. The layout of the kitchen was greatly expanded and the wall opened up to the living/dining area, with a new breakfast bar added as well.
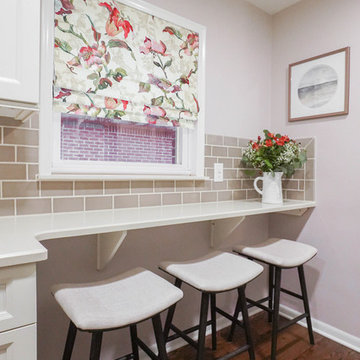
Manufacturer: Showplace EVO
Style: Edgewater w/ Five Piece Drawer Headers
Finish: Dover White
Countertop: Botticino Quartz
Sink: Stainless steel single bowl under-mount
Faucet: Customer’s Own
Hardware: Customer’s Own
Tile: Customer’s Own
Interior Designer: J.Raine Design (Julie Arnold)
Designer: Andrea Yeip
Contractor: NJB Construction Services

Kristen Vincent Photography
Small elegant u-shaped concrete floor and multicolored floor eat-in kitchen photo in San Diego with a farmhouse sink, shaker cabinets, white cabinets, quartz countertops, stone tile backsplash, stainless steel appliances, an island, gray backsplash and white countertops
Small elegant u-shaped concrete floor and multicolored floor eat-in kitchen photo in San Diego with a farmhouse sink, shaker cabinets, white cabinets, quartz countertops, stone tile backsplash, stainless steel appliances, an island, gray backsplash and white countertops
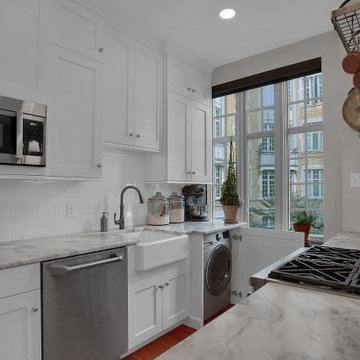
1st Place Award winning kitchen
Eat-in kitchen - small galley medium tone wood floor and brown floor eat-in kitchen idea in Other with a farmhouse sink, shaker cabinets, white cabinets, marble countertops, white backsplash, ceramic backsplash, stainless steel appliances, a peninsula and white countertops
Eat-in kitchen - small galley medium tone wood floor and brown floor eat-in kitchen idea in Other with a farmhouse sink, shaker cabinets, white cabinets, marble countertops, white backsplash, ceramic backsplash, stainless steel appliances, a peninsula and white countertops
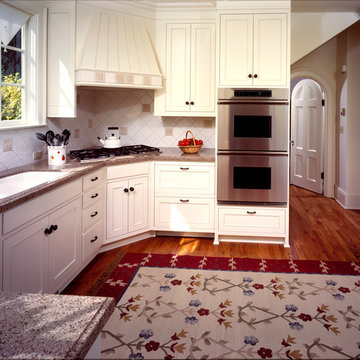
The corner cooktop maximizes use of space in this compact, traditional kitchen. Hardwood flooring flows into the rest of the house, visually expanding the space.
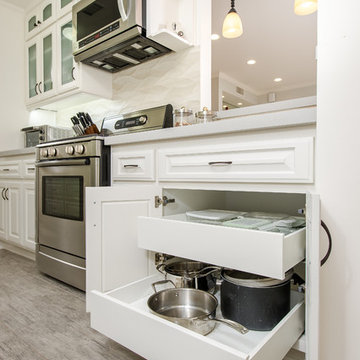
Unlimited Style Photography
Small elegant galley porcelain tile enclosed kitchen photo in Los Angeles with an undermount sink, glass-front cabinets, white cabinets, quartz countertops, beige backsplash, ceramic backsplash and stainless steel appliances
Small elegant galley porcelain tile enclosed kitchen photo in Los Angeles with an undermount sink, glass-front cabinets, white cabinets, quartz countertops, beige backsplash, ceramic backsplash and stainless steel appliances
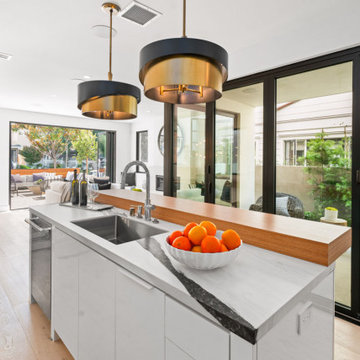
Small trendy l-shaped light wood floor open concept kitchen photo in Los Angeles with a single-bowl sink, flat-panel cabinets, white cabinets, quartz countertops, white backsplash, stainless steel appliances, an island and white countertops
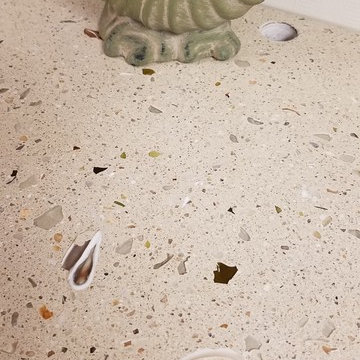
This custom beach themed top gave this small kitchen much needed counterspace that doubles as a seating area. At 8 feet by 18 inches, it fit perfectly along a wall with baseboard heating that otherwise did not have many options for counter space. Holes were drilled above outlets at either end so cords can be kept tidy and out of the way. Yellow/Olive wine bottle glass give just a little extra sparkle and color.
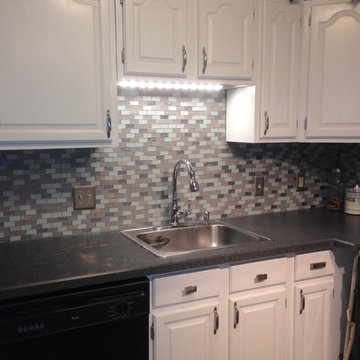
Example of a small classic l-shaped enclosed kitchen design in Other with a drop-in sink, raised-panel cabinets, white cabinets, laminate countertops, blue backsplash, glass tile backsplash and black appliances
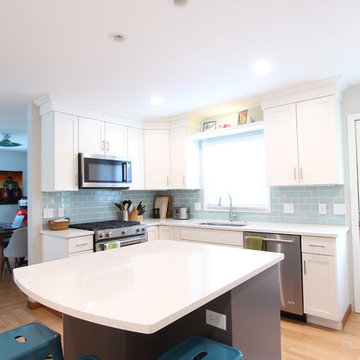
Enclosed kitchen - small transitional u-shaped light wood floor and brown floor enclosed kitchen idea in Other with an undermount sink, shaker cabinets, white cabinets, quartz countertops, green backsplash, glass tile backsplash, stainless steel appliances, an island and white countertops
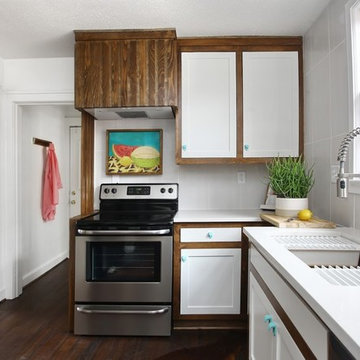
Example of a small minimalist galley dark wood floor and brown floor eat-in kitchen design in Kansas City with a farmhouse sink, shaker cabinets, dark wood cabinets, white backsplash, stainless steel appliances and no island
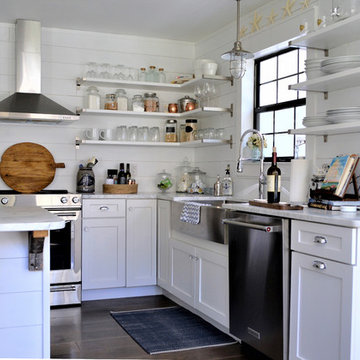
We transformed an outdated, lack luster beach house on Fripp Island into a coastal retreat complete with southern charm and bright personality. The main living space was opened up to allow for a charming kitchen with open shelving, white painted ship lap, a large inviting island and sleek stainless steel appliances. Nautical details are woven throughout adding to the charisma and simplistic beauty of this coastal home. New dark hardwood floors contrast with the soft white walls and cabinetry, while also coordinating with the dark window sashes and mullions. The new open plan allows an abundance of natural light to wash through the interior space with ease. Tropical vegetation form beautiful views and welcome visitors like an old friend to the grand front stairway. The play between dark and light continues on the exterior with crisp contrast balanced by soft hues and warm stains. What was once nothing more than a shelter, is now a retreat worthy of the paradise that envelops it.
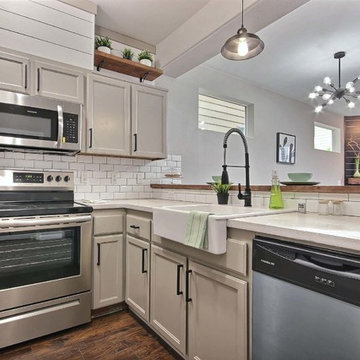
Concrete counter tops, white subway tile backsplash, latte colored cabinets with black hardware. Farmhouse sink with black faucet.
Example of a small eclectic u-shaped laminate floor and brown floor kitchen design in Seattle with a farmhouse sink, beige cabinets, concrete countertops, white backsplash and subway tile backsplash
Example of a small eclectic u-shaped laminate floor and brown floor kitchen design in Seattle with a farmhouse sink, beige cabinets, concrete countertops, white backsplash and subway tile backsplash
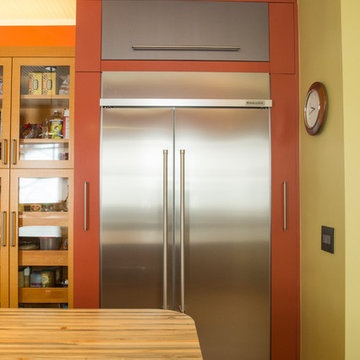
We did not want the stainless steel fridge to be a monolith of steel, so we designed tall filler pull out storage left and right of fridge and took the panels to the ceiling. Adding a stainless steel door above helped to complete the stainless steel look, and adding a pop of color framed this corner.
purlee photography
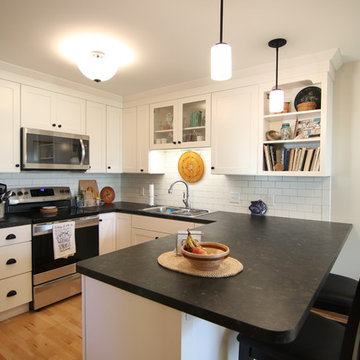
This home had a kitchen that was efficient and functional, but lacked the character and charm this client was seeking. By updating the appliances, cabinetry, finishes, and removing the soffits the kitchen is now the true heart of this home.
SSC
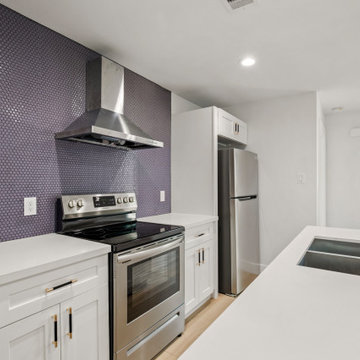
Purple penny tile kitchen
Example of a small minimalist single-wall laminate floor and beige floor eat-in kitchen design in Houston with an undermount sink, shaker cabinets, white cabinets, granite countertops, porcelain backsplash, stainless steel appliances, an island and white countertops
Example of a small minimalist single-wall laminate floor and beige floor eat-in kitchen design in Houston with an undermount sink, shaker cabinets, white cabinets, granite countertops, porcelain backsplash, stainless steel appliances, an island and white countertops
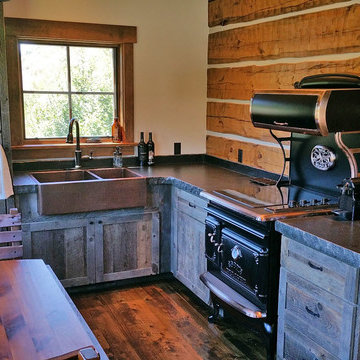
Eat-in kitchen - small rustic l-shaped dark wood floor eat-in kitchen idea in Other with a farmhouse sink, shaker cabinets, distressed cabinets, granite countertops, black appliances and no island
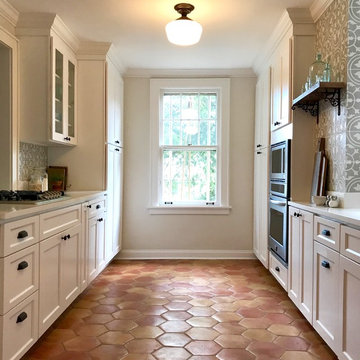
Kitchen - small craftsman galley terra-cotta tile kitchen idea in Baltimore with an undermount sink, shaker cabinets, white cabinets, granite countertops, cement tile backsplash, stainless steel appliances and a peninsula

Jennifer Mayo Studios
Inspiration for a small 1950s galley medium tone wood floor eat-in kitchen remodel in Grand Rapids with an undermount sink, shaker cabinets, green cabinets, laminate countertops, white backsplash, stone tile backsplash, stainless steel appliances and no island
Inspiration for a small 1950s galley medium tone wood floor eat-in kitchen remodel in Grand Rapids with an undermount sink, shaker cabinets, green cabinets, laminate countertops, white backsplash, stone tile backsplash, stainless steel appliances and no island
Small Kitchen Ideas
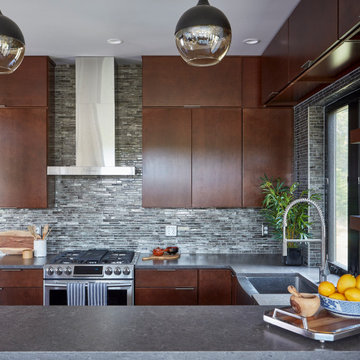
Inspiration for a small modern u-shaped medium tone wood floor and brown floor eat-in kitchen remodel in DC Metro with an undermount sink, flat-panel cabinets, brown cabinets, quartz countertops, gray backsplash, glass tile backsplash, stainless steel appliances, no island and gray countertops
9





