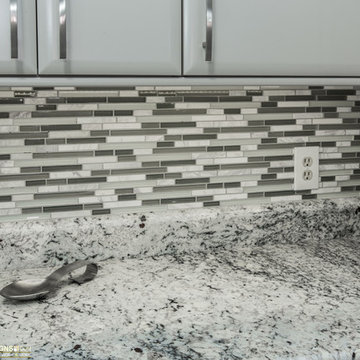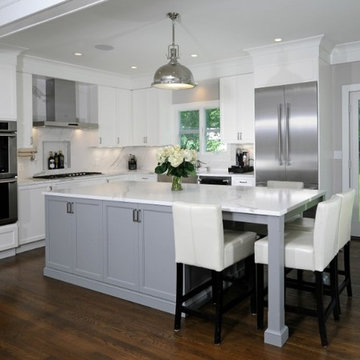Small Kitchen Ideas
Refine by:
Budget
Sort by:Popular Today
141 - 160 of 37,976 photos

Brady Vernik
Enclosed kitchen - small transitional u-shaped vinyl floor and brown floor enclosed kitchen idea in Seattle with an undermount sink, recessed-panel cabinets, dark wood cabinets, quartz countertops, white backsplash, stone slab backsplash, stainless steel appliances, no island and white countertops
Enclosed kitchen - small transitional u-shaped vinyl floor and brown floor enclosed kitchen idea in Seattle with an undermount sink, recessed-panel cabinets, dark wood cabinets, quartz countertops, white backsplash, stone slab backsplash, stainless steel appliances, no island and white countertops
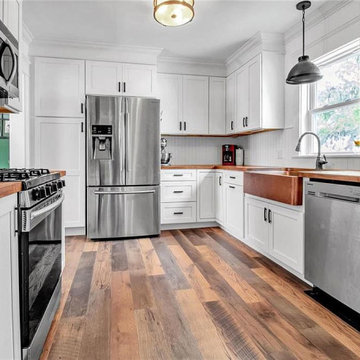
Cabinetry: Wellborn Cabinetry
Door Style: Hancock, MDF door
Finish: Glacier - White
Wood tops
Copper sink
Example of a small cottage u-shaped medium tone wood floor and brown floor enclosed kitchen design in Other with a farmhouse sink, shaker cabinets, white cabinets, wood countertops, white backsplash, shiplap backsplash, stainless steel appliances, no island and brown countertops
Example of a small cottage u-shaped medium tone wood floor and brown floor enclosed kitchen design in Other with a farmhouse sink, shaker cabinets, white cabinets, wood countertops, white backsplash, shiplap backsplash, stainless steel appliances, no island and brown countertops

Example of a small classic u-shaped medium tone wood floor and brown floor kitchen design in Other with an undermount sink, flat-panel cabinets, white cabinets, quartz countertops, white backsplash, subway tile backsplash, white appliances, an island and white countertops
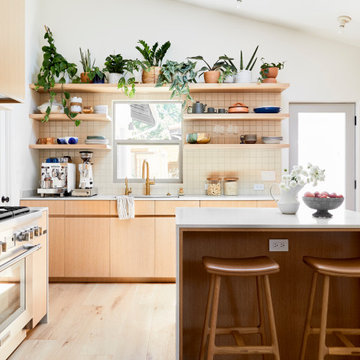
A backsplash of 3x3 Sheeted MosaicTile in creamy Milky Way blends perfectly with the blonde wood of this brightly lit Los Angeles kitchen.
Example of a small trendy u-shaped kitchen pantry design in Los Angeles with a farmhouse sink, beige backsplash, ceramic backsplash, stainless steel appliances and an island
Example of a small trendy u-shaped kitchen pantry design in Los Angeles with a farmhouse sink, beige backsplash, ceramic backsplash, stainless steel appliances and an island
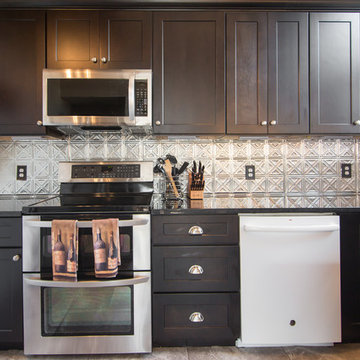
Inspiration for a small eclectic l-shaped porcelain tile and beige floor eat-in kitchen remodel in Dallas with an undermount sink, shaker cabinets, brown cabinets, granite countertops, metallic backsplash, metal backsplash, stainless steel appliances, a peninsula and black countertops
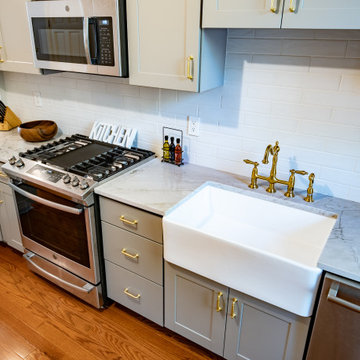
Kitchen Remodel in the H ST Corridor of NE DC. In this remodel we concentrated on maximizing the space of this row home, providing them a pantry and more cabinets! We used gold accents on gray shakers and incorporated a very spacious farm-house sink! We used a range with front buttons so that the subway tile back splash could be appreciated.
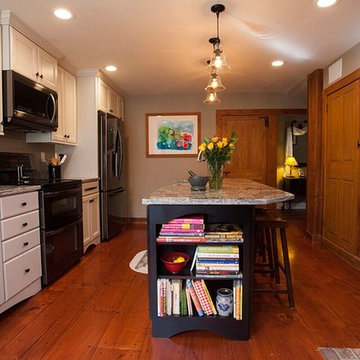
Kortney Gloska
Small transitional medium tone wood floor eat-in kitchen photo in Providence with a farmhouse sink, flat-panel cabinets, gray cabinets, granite countertops, gray backsplash, black appliances and an island
Small transitional medium tone wood floor eat-in kitchen photo in Providence with a farmhouse sink, flat-panel cabinets, gray cabinets, granite countertops, gray backsplash, black appliances and an island
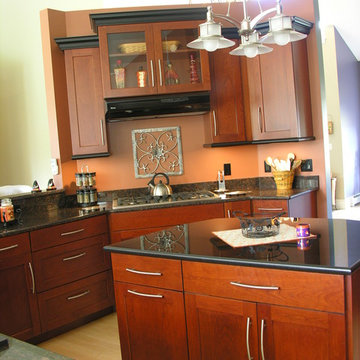
Open concept kitchen - small transitional u-shaped light wood floor open concept kitchen idea in Portland Maine with a drop-in sink, shaker cabinets, medium tone wood cabinets, granite countertops, black backsplash, stone slab backsplash, stainless steel appliances and an island
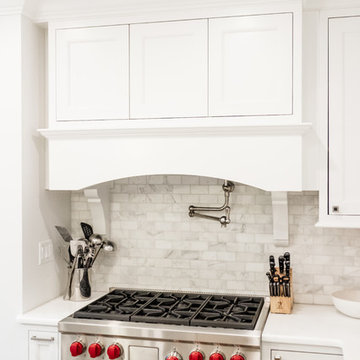
Chastity Cortijo
Small transitional u-shaped dark wood floor and brown floor kitchen photo in New York with a farmhouse sink, recessed-panel cabinets, white cabinets, quartzite countertops, gray backsplash, marble backsplash, paneled appliances, an island and white countertops
Small transitional u-shaped dark wood floor and brown floor kitchen photo in New York with a farmhouse sink, recessed-panel cabinets, white cabinets, quartzite countertops, gray backsplash, marble backsplash, paneled appliances, an island and white countertops
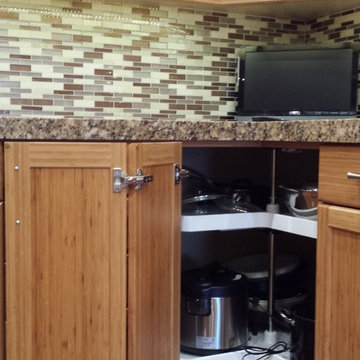
Bamboo, contemporary, wood floors, glass tiles, under cabinet lights Granite counter, stainless steel sink, lazy susan corner
Small trendy u-shaped medium tone wood floor eat-in kitchen photo in Orange County with an undermount sink, recessed-panel cabinets, light wood cabinets, granite countertops, multicolored backsplash, glass tile backsplash and stainless steel appliances
Small trendy u-shaped medium tone wood floor eat-in kitchen photo in Orange County with an undermount sink, recessed-panel cabinets, light wood cabinets, granite countertops, multicolored backsplash, glass tile backsplash and stainless steel appliances
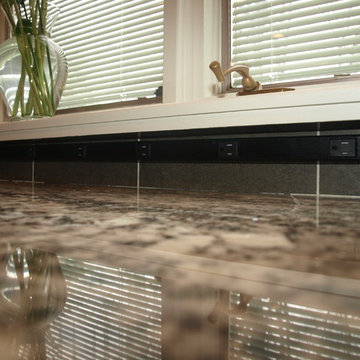
Plug mold hidden user the window sill for almost invisible outlets
Bob Gockeler
Inspiration for a small transitional l-shaped dark wood floor enclosed kitchen remodel in Newark with a single-bowl sink, recessed-panel cabinets, white cabinets, granite countertops, brown backsplash, ceramic backsplash and stainless steel appliances
Inspiration for a small transitional l-shaped dark wood floor enclosed kitchen remodel in Newark with a single-bowl sink, recessed-panel cabinets, white cabinets, granite countertops, brown backsplash, ceramic backsplash and stainless steel appliances
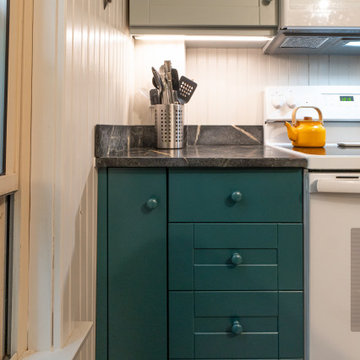
A cozy and intimate kitchen in a summer home right here in South Lebanon. The kitchen is used by an avid baker and was custom built to suit those needs.
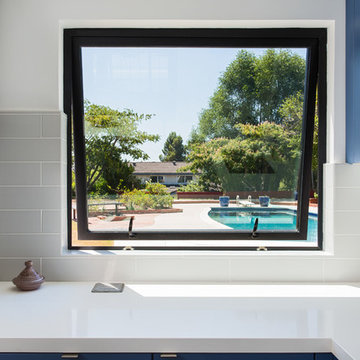
A small enclosed kitchen is very common in many homes such as the home that we remodeled here.
Opening a wall to allow natural light to penetrate the space is a must. When budget is important the solution can be as you see in this project - the wall was opened and removed but a structural post remained and it was incorporated in the design.
The blue modern flat paneled cabinets was a perfect choice to contras the very familiar gray scale color scheme but it’s still compliments it since blue is in the correct cold color spectrum.
Notice the great black windows and the fantastic awning window facing the pool. The awning window is great to be able to serve the exterior sitting area near the pool.
Opening the wall also allowed us to compliment the kitchen with a nice bar/island sitting area without having an actual island in the space.
The best part of this kitchen is the large built-in pantry wall with a tall wine fridge and a lovely coffee area that we built in the sitting area made the kitchen expend into the breakfast nook and doubled the area that is now considered to be the kitchen.
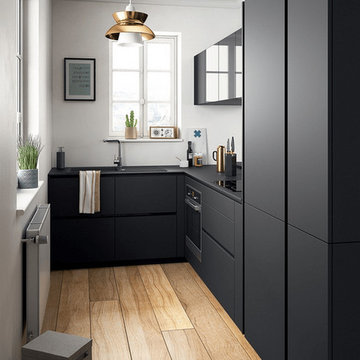
Example of a small trendy l-shaped medium tone wood floor and brown floor enclosed kitchen design in Columbus with an undermount sink, flat-panel cabinets, black cabinets, quartz countertops, black appliances and black countertops
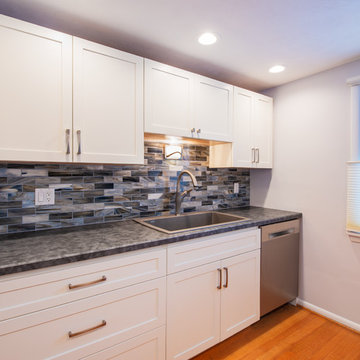
Don Cochran Photography
Eat-in kitchen - small transitional galley medium tone wood floor and brown floor eat-in kitchen idea in New York with a single-bowl sink, shaker cabinets, white cabinets, laminate countertops, multicolored backsplash, glass tile backsplash, stainless steel appliances, no island and gray countertops
Eat-in kitchen - small transitional galley medium tone wood floor and brown floor eat-in kitchen idea in New York with a single-bowl sink, shaker cabinets, white cabinets, laminate countertops, multicolored backsplash, glass tile backsplash, stainless steel appliances, no island and gray countertops
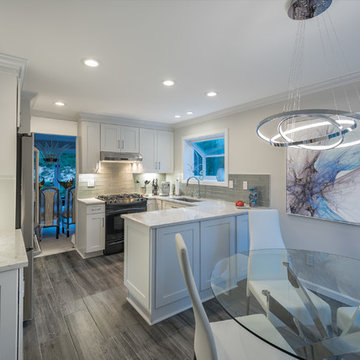
This kitchen was beautifully designed in Waypoint Living Spaces in the 650F Maple Linen door. WIth Mineut from LG.
Before and after photos
Eat-in kitchen - small transitional u-shaped porcelain tile eat-in kitchen idea in New York with an undermount sink, shaker cabinets, white cabinets, quartz countertops, white backsplash, glass tile backsplash, stainless steel appliances and a peninsula
Eat-in kitchen - small transitional u-shaped porcelain tile eat-in kitchen idea in New York with an undermount sink, shaker cabinets, white cabinets, quartz countertops, white backsplash, glass tile backsplash, stainless steel appliances and a peninsula
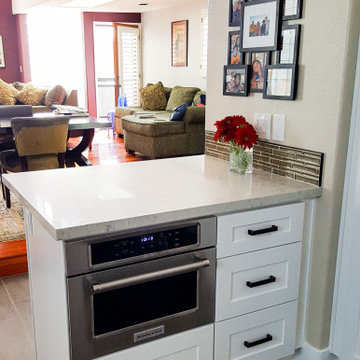
Quick and cost efficient remodeling for a small kitchen.
Inspiration for a small modern u-shaped porcelain tile and gray floor enclosed kitchen remodel in Los Angeles with an undermount sink, recessed-panel cabinets, white cabinets, quartz countertops, brown backsplash, glass tile backsplash, stainless steel appliances, a peninsula and white countertops
Inspiration for a small modern u-shaped porcelain tile and gray floor enclosed kitchen remodel in Los Angeles with an undermount sink, recessed-panel cabinets, white cabinets, quartz countertops, brown backsplash, glass tile backsplash, stainless steel appliances, a peninsula and white countertops
Small Kitchen Ideas
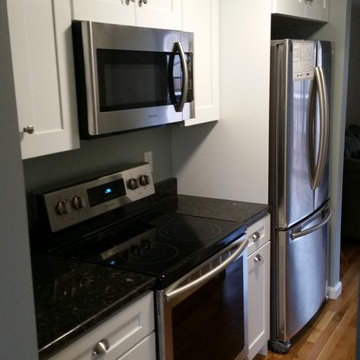
Inspiration for a small transitional galley medium tone wood floor kitchen remodel in Boston with an undermount sink, shaker cabinets, white cabinets, granite countertops, green backsplash, stainless steel appliances and no island
8






