Small Kitchen with Flat-Panel Cabinets Ideas
Refine by:
Budget
Sort by:Popular Today
121 - 140 of 34,064 photos
Item 1 of 3

940sf interior and exterior remodel of the rear unit of a duplex. By reorganizing on-site parking and re-positioning openings a greater sense of privacy was created for both units. In addition it provided a new entryway for the rear unit. A modified first floor layout improves natural daylight and connections to new outdoor patios.
(c) Eric Staudenmaier
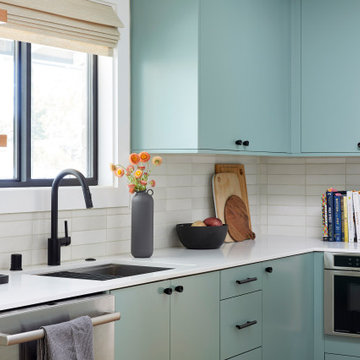
This artistic and design-forward family approached us at the beginning of the pandemic with a design prompt to blend their love of midcentury modern design with their Caribbean roots. With her parents originating from Trinidad & Tobago and his parents from Jamaica, they wanted their home to be an authentic representation of their heritage, with a midcentury modern twist. We found inspiration from a colorful Trinidad & Tobago tourism poster that they already owned and carried the tropical colors throughout the house — rich blues in the main bathroom, deep greens and oranges in the powder bathroom, mustard yellow in the dining room and guest bathroom, and sage green in the kitchen. This project was featured on Dwell in January 2022.
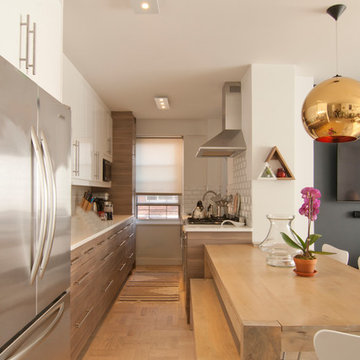
Anjie Cho Architect
Inspiration for a small modern galley light wood floor and beige floor eat-in kitchen remodel in New York with an undermount sink, flat-panel cabinets, white cabinets, quartz countertops, white backsplash, subway tile backsplash, stainless steel appliances and no island
Inspiration for a small modern galley light wood floor and beige floor eat-in kitchen remodel in New York with an undermount sink, flat-panel cabinets, white cabinets, quartz countertops, white backsplash, subway tile backsplash, stainless steel appliances and no island
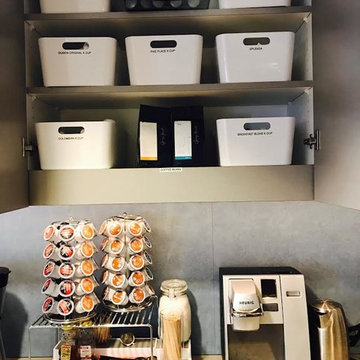
Enclosed kitchen - small transitional single-wall enclosed kitchen idea in Boston with flat-panel cabinets, solid surface countertops, gray backsplash and no island
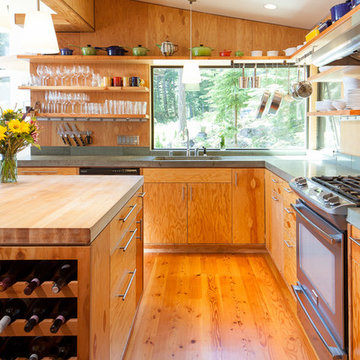
Andrew Buchanan / Subtle Light Photography
Small trendy l-shaped eat-in kitchen photo in Seattle with flat-panel cabinets, medium tone wood cabinets, concrete countertops, stainless steel appliances and an island
Small trendy l-shaped eat-in kitchen photo in Seattle with flat-panel cabinets, medium tone wood cabinets, concrete countertops, stainless steel appliances and an island
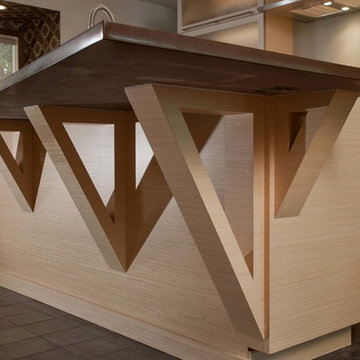
Carl Socolow
Small trendy galley ceramic tile eat-in kitchen photo in Other with an undermount sink, flat-panel cabinets, light wood cabinets, quartz countertops, metallic backsplash, metal backsplash, stainless steel appliances and an island
Small trendy galley ceramic tile eat-in kitchen photo in Other with an undermount sink, flat-panel cabinets, light wood cabinets, quartz countertops, metallic backsplash, metal backsplash, stainless steel appliances and an island

Photo by Kati Mallory.
Inspiration for a small timeless l-shaped concrete floor and gray floor open concept kitchen remodel in Little Rock with a single-bowl sink, flat-panel cabinets, white cabinets, soapstone countertops, white backsplash, marble backsplash, paneled appliances, an island and green countertops
Inspiration for a small timeless l-shaped concrete floor and gray floor open concept kitchen remodel in Little Rock with a single-bowl sink, flat-panel cabinets, white cabinets, soapstone countertops, white backsplash, marble backsplash, paneled appliances, an island and green countertops
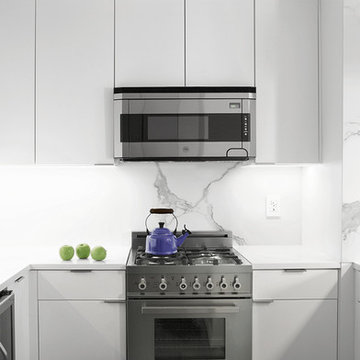
Inspiration for a small modern u-shaped porcelain tile and beige floor eat-in kitchen remodel in New York with an undermount sink, flat-panel cabinets, white cabinets, quartz countertops, white backsplash, porcelain backsplash, stainless steel appliances and a peninsula
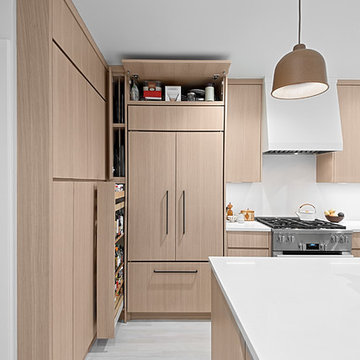
Cleverly designed storage space with roll-outs next to the refrigerator and horizontal lift upper cabinets above add to the clean sleek look of this modern kitchen design. Custom cabinetry made in the Benvenuti and Stein Evanston cabinet shop. Norman Sizemore-Photographer
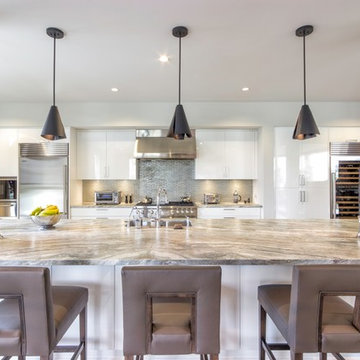
The kitchen has white gloss lacquer cabinets with tile backsplash. Custom dark bronze pendants contrast the light and bright kitchen for depth.
Example of a small trendy single-wall light wood floor open concept kitchen design in Orange County with an undermount sink, flat-panel cabinets, white cabinets, quartzite countertops, metallic backsplash, glass tile backsplash, stainless steel appliances and an island
Example of a small trendy single-wall light wood floor open concept kitchen design in Orange County with an undermount sink, flat-panel cabinets, white cabinets, quartzite countertops, metallic backsplash, glass tile backsplash, stainless steel appliances and an island
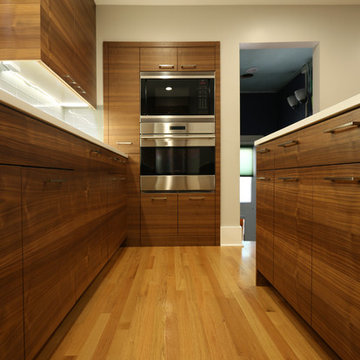
Horizontal Grain Matched Custom Walnut Cabinetry in SE Portland Home - Contemporary, European style Cabinets
Inspiration for a small contemporary u-shaped medium tone wood floor and brown floor eat-in kitchen remodel in Portland with flat-panel cabinets, dark wood cabinets and an island
Inspiration for a small contemporary u-shaped medium tone wood floor and brown floor eat-in kitchen remodel in Portland with flat-panel cabinets, dark wood cabinets and an island
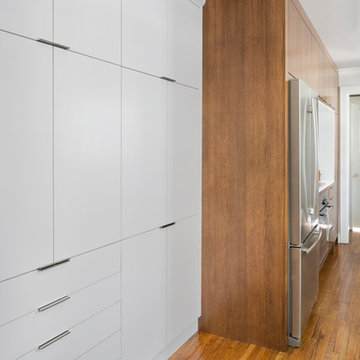
Bob Greenspan
Small minimalist galley light wood floor kitchen pantry photo in Kansas City with no island, flat-panel cabinets, medium tone wood cabinets, solid surface countertops, white backsplash, stainless steel appliances and an undermount sink
Small minimalist galley light wood floor kitchen pantry photo in Kansas City with no island, flat-panel cabinets, medium tone wood cabinets, solid surface countertops, white backsplash, stainless steel appliances and an undermount sink
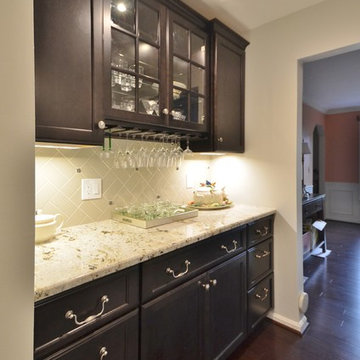
This butler's pantry reno is part of the large renovation of the adjacent kitchen. The designer was able to create an elegant, upscale look with inexpensive touches like drop-pull hardware and a creative tile design. Good lighting makes the space ready to service the next holiday dinner party.
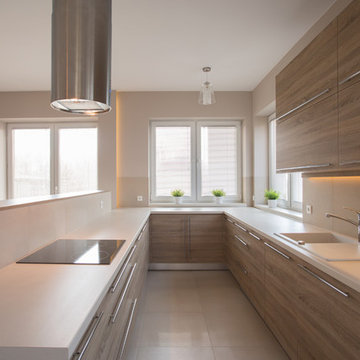
Modern yet warm look of wood grain textured panels. Also available in non texture.
Inspiration for a small contemporary galley porcelain tile and beige floor open concept kitchen remodel in Sacramento with a drop-in sink, flat-panel cabinets, medium tone wood cabinets, quartz countertops, a peninsula and beige countertops
Inspiration for a small contemporary galley porcelain tile and beige floor open concept kitchen remodel in Sacramento with a drop-in sink, flat-panel cabinets, medium tone wood cabinets, quartz countertops, a peninsula and beige countertops
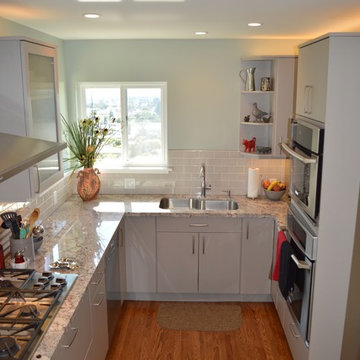
A family home which is the gathering place for 20-30 people each Passover needed a new kitchen. Understanding how two cooks maneuver in this small space was key in realizing its potential. I say let’s invite 50 people this year!

Tired of the original, segmented floor plan of their midcentury home, this young family was ready to make a big change. Inspired by their beloved collection of Heath Ceramics tableware and needing an open space for the family to gather to do homework, make bread, and enjoy Friday Pizza Night…a new kitchen was born.
Interior Architecture.
Removal of one wall that provided a major obstruction, but no structure, resulted in connection between the family room, dining room, and kitchen. The new open plan allowed for a large island with seating and better flow in and out of the kitchen and garage.
Interior Design.
Vertically stacked, handmade tiles from Heath Ceramics in Ogawa Green wrap the perimeter backsplash with a nod to midcentury design. A row of white oak slab doors conceal a hidden exhaust hood while offering a sleek modern vibe. Shelves float just below to display beloved tableware, cookbooks, and cherished souvenirs.
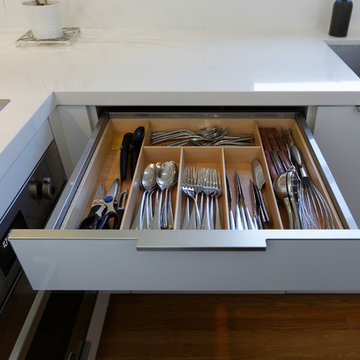
Nice beech drawer organizer
Small minimalist l-shaped medium tone wood floor open concept kitchen photo in San Francisco with an undermount sink, flat-panel cabinets, white cabinets, quartz countertops, white backsplash, stainless steel appliances and no island
Small minimalist l-shaped medium tone wood floor open concept kitchen photo in San Francisco with an undermount sink, flat-panel cabinets, white cabinets, quartz countertops, white backsplash, stainless steel appliances and no island
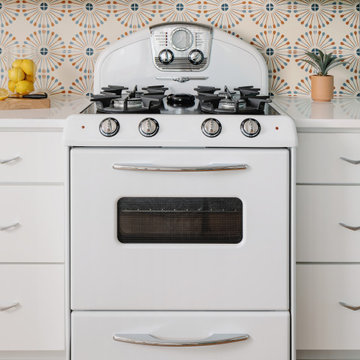
Our Austin studio decided to go bold with this project by ensuring that each space had a unique identity in the Mid-Century Modern style bathroom, butler's pantry, and mudroom. We covered the bathroom walls and flooring with stylish beige and yellow tile that was cleverly installed to look like two different patterns. The mint cabinet and pink vanity reflect the mid-century color palette. The stylish knobs and fittings add an extra splash of fun to the bathroom.
The butler's pantry is located right behind the kitchen and serves multiple functions like storage, a study area, and a bar. We went with a moody blue color for the cabinets and included a raw wood open shelf to give depth and warmth to the space. We went with some gorgeous artistic tiles that create a bold, intriguing look in the space.
In the mudroom, we used siding materials to create a shiplap effect to create warmth and texture – a homage to the classic Mid-Century Modern design. We used the same blue from the butler's pantry to create a cohesive effect. The large mint cabinets add a lighter touch to the space.
---
Project designed by the Atomic Ranch featured modern designers at Breathe Design Studio. From their Austin design studio, they serve an eclectic and accomplished nationwide clientele including in Palm Springs, LA, and the San Francisco Bay Area.
For more about Breathe Design Studio, see here: https://www.breathedesignstudio.com/
To learn more about this project, see here:
https://www.breathedesignstudio.com/atomic-ranch
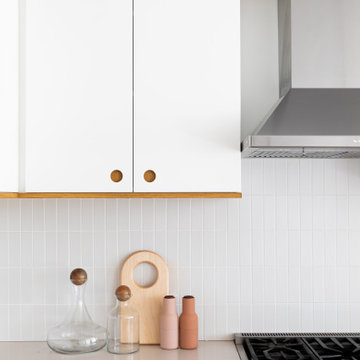
This young married couple enlisted our help to update their recently purchased condo into a brighter, open space that reflected their taste. They traveled to Copenhagen at the onset of their trip, and that trip largely influenced the design direction of their home, from the herringbone floors to the Copenhagen-based kitchen cabinetry. We blended their love of European interiors with their Asian heritage and created a soft, minimalist, cozy interior with an emphasis on clean lines and muted palettes.
Small Kitchen with Flat-Panel Cabinets Ideas
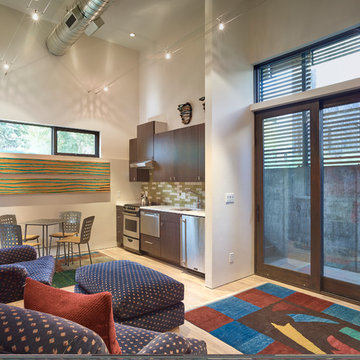
Small trendy single-wall light wood floor and beige floor open concept kitchen photo in Other with an undermount sink, flat-panel cabinets, dark wood cabinets, multicolored backsplash, stainless steel appliances and no island
7





