Small Kitchen with Flat-Panel Cabinets Ideas
Refine by:
Budget
Sort by:Popular Today
41 - 60 of 34,064 photos
Item 1 of 3

California Closets custom pantry in Italian imported Linen finish from the Tesoro collection. Minneapolis home located in Linden Hills with built-in storage for fruits, vegetables, bulk purchases and overflow space. Baskets with canvas liners. Open drawers for cans and boxed goods. Open shelving and countertop space for larger appliances.

Small transitional u-shaped ceramic tile and black floor eat-in kitchen photo in New York with an undermount sink, flat-panel cabinets, light wood cabinets, quartz countertops, white backsplash, marble backsplash, stainless steel appliances, no island and gray countertops

Inspiration for a small contemporary vinyl floor and multicolored floor enclosed kitchen remodel in San Francisco with a drop-in sink, flat-panel cabinets, black cabinets, black appliances, no island and black countertops

Open kitchen has great views to the beautiful back yard through new Fleetwood aluminum windows and doors. The large glass door at left fully pockets into the wall. Cabinets are a combination of natural walnut and lacquer painted uppers with Caesarstone countertops and backsplashes. Duda bar stools by Sossego in walnut neatly fit into the new island. To reduce costs the new kitchen was designed around the owners existing appliances.

Kitchens are a part of our personality. Sophisticated yet so simple. The cabinets are maple with nothing but a natural finish. Highlighting the beautiful character of maple wood. Slab doors on frameless construction. Simple hardware and a long butcher block island. Tile that really draws your eye to the shelves. The white tile on the range wall sets the stage to admire the hood.
Designed by Jean Thompson for DDK Kitchen Design Group. Photographs @michaelakaskel

Meagan Larsen Photography
Eat-in kitchen - small contemporary u-shaped terrazzo floor and black floor eat-in kitchen idea in Portland with an undermount sink, flat-panel cabinets, dark wood cabinets, quartz countertops, white backsplash, ceramic backsplash, paneled appliances and white countertops
Eat-in kitchen - small contemporary u-shaped terrazzo floor and black floor eat-in kitchen idea in Portland with an undermount sink, flat-panel cabinets, dark wood cabinets, quartz countertops, white backsplash, ceramic backsplash, paneled appliances and white countertops

Inspiration for a small modern light wood floor and brown floor kitchen remodel in Seattle with a single-bowl sink, flat-panel cabinets, light wood cabinets, quartz countertops, white backsplash, ceramic backsplash and stainless steel appliances

Builder: John Kraemer & Sons | Photography: Landmark Photography
Inspiration for a small modern concrete floor kitchen remodel in Minneapolis with flat-panel cabinets, medium tone wood cabinets, limestone countertops, beige backsplash, stainless steel appliances and an island
Inspiration for a small modern concrete floor kitchen remodel in Minneapolis with flat-panel cabinets, medium tone wood cabinets, limestone countertops, beige backsplash, stainless steel appliances and an island

The brick found in the backsplash and island was chosen for its sympathetic materiality that is forceful enough to blend in with the native steel, while the bold, fine grain Zebra wood cabinetry coincides nicely with the concrete floors without being too ostentatious.
Photo Credit: Mark Woods

reclaimed wood drawers
Benjamin moore super white cabinets
quartz countertops
closet organizer in gray
Smoke Gray tile with white grout
Sub Zero glass front fridge
Microwave with Trim Kit
Image by @Spacecrafting
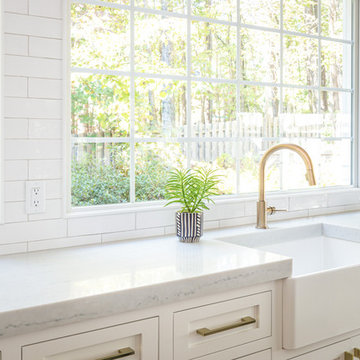
This beautiful eclectic kitchen brings together the class and simplistic feel of mid century modern with the comfort and natural elements of the farmhouse style. The white cabinets, tile and countertops make the perfect backdrop for the pops of color from the beams, brass hardware and black metal fixtures and cabinet frames.

Photo © Christopher Barrett
Architect: Brininstool + Lynch Architecture Design
Inspiration for a small modern single-wall light wood floor open concept kitchen remodel in Chicago with an undermount sink, flat-panel cabinets, stainless steel cabinets, stainless steel countertops, metallic backsplash, stainless steel appliances and an island
Inspiration for a small modern single-wall light wood floor open concept kitchen remodel in Chicago with an undermount sink, flat-panel cabinets, stainless steel cabinets, stainless steel countertops, metallic backsplash, stainless steel appliances and an island
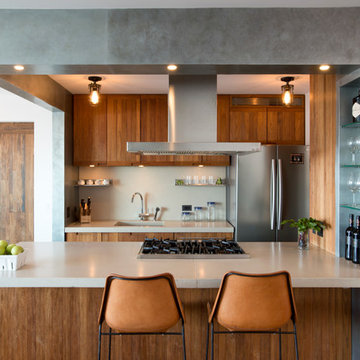
Kitchen detail
Photo by Erik Rank
Inspiration for a small contemporary bamboo floor kitchen remodel in New York with an island, flat-panel cabinets, medium tone wood cabinets, stainless steel appliances, concrete countertops, white backsplash and an undermount sink
Inspiration for a small contemporary bamboo floor kitchen remodel in New York with an island, flat-panel cabinets, medium tone wood cabinets, stainless steel appliances, concrete countertops, white backsplash and an undermount sink

Art Gray
Open concept kitchen - small contemporary single-wall concrete floor and gray floor open concept kitchen idea in Los Angeles with an undermount sink, flat-panel cabinets, gray cabinets, metallic backsplash, paneled appliances, solid surface countertops and gray countertops
Open concept kitchen - small contemporary single-wall concrete floor and gray floor open concept kitchen idea in Los Angeles with an undermount sink, flat-panel cabinets, gray cabinets, metallic backsplash, paneled appliances, solid surface countertops and gray countertops
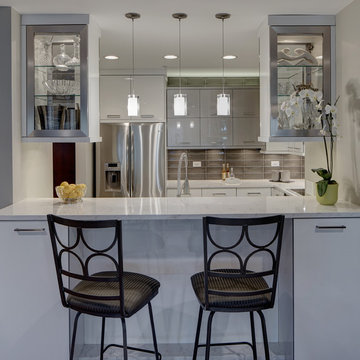
The raised countertop allows for a seating area and makes this kitchen perfect for entertaining.
Additional storage cabinets flank both sides of the elevated countertop while glass wall cabinets help this kitchen from feeling closed off as well as creates a space to display the homeowner’s belongings. Details such as the waterfall countertop edge add to the vertical interest of the space.
The metallic frames around the glass wall cabinet doors compliment the stainless steel appliances and help emphasize the contemporary feel of the room.
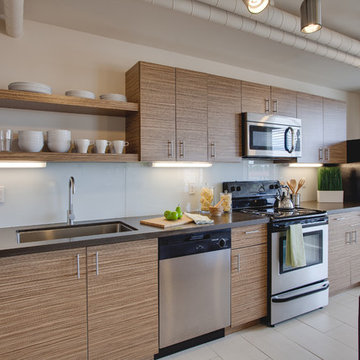
James Stewart
Example of a small trendy single-wall porcelain tile open concept kitchen design in Phoenix with an undermount sink, flat-panel cabinets, medium tone wood cabinets, quartz countertops, white backsplash, glass sheet backsplash, stainless steel appliances and an island
Example of a small trendy single-wall porcelain tile open concept kitchen design in Phoenix with an undermount sink, flat-panel cabinets, medium tone wood cabinets, quartz countertops, white backsplash, glass sheet backsplash, stainless steel appliances and an island
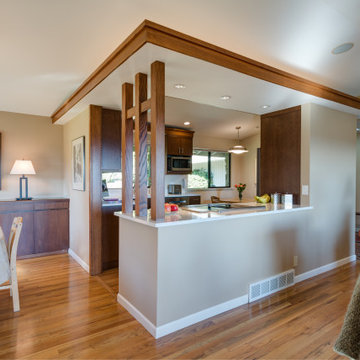
A retired teacher and grandmother, our client raised her family in this Valley view home. With amazing potential for an enhanced territorial view, this project had been on our client’s mind for quite some time. She was very particular in selecting us as her design and build team. With deep roots in her community, it was important to her that she works with a local community-based team to design a new space, while respecting its roots and craftsmanship, that her late husband had helped build.
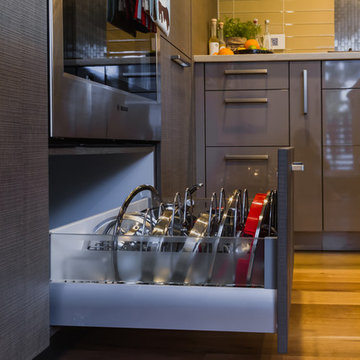
Glass back splash complimenting
Example of a small minimalist u-shaped medium tone wood floor eat-in kitchen design in New York with an undermount sink, flat-panel cabinets, medium tone wood cabinets, solid surface countertops, beige backsplash, glass tile backsplash, stainless steel appliances and an island
Example of a small minimalist u-shaped medium tone wood floor eat-in kitchen design in New York with an undermount sink, flat-panel cabinets, medium tone wood cabinets, solid surface countertops, beige backsplash, glass tile backsplash, stainless steel appliances and an island

Chris Perez + Jamie Leisure
Small trendy galley concrete floor enclosed kitchen photo in Austin with a double-bowl sink, flat-panel cabinets, medium tone wood cabinets, granite countertops, white backsplash, ceramic backsplash, stainless steel appliances and no island
Small trendy galley concrete floor enclosed kitchen photo in Austin with a double-bowl sink, flat-panel cabinets, medium tone wood cabinets, granite countertops, white backsplash, ceramic backsplash, stainless steel appliances and no island
Small Kitchen with Flat-Panel Cabinets Ideas

© Deborah Scannell Photography
Small elegant u-shaped medium tone wood floor eat-in kitchen photo in Charlotte with a single-bowl sink, flat-panel cabinets, white cabinets, granite countertops, beige backsplash, stone tile backsplash, stainless steel appliances and a peninsula
Small elegant u-shaped medium tone wood floor eat-in kitchen photo in Charlotte with a single-bowl sink, flat-panel cabinets, white cabinets, granite countertops, beige backsplash, stone tile backsplash, stainless steel appliances and a peninsula
3





