Small Kitchen with Flat-Panel Cabinets Ideas
Refine by:
Budget
Sort by:Popular Today
81 - 100 of 34,064 photos
Item 1 of 3
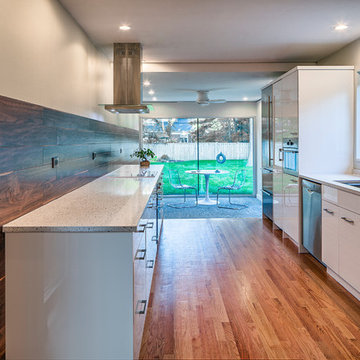
Designer: William Ferdinand—
General Contractor: William Ferdinand—
Photography: James Caulfield
Inspiration for a small contemporary galley light wood floor eat-in kitchen remodel in Chicago with an undermount sink, flat-panel cabinets, white cabinets, quartz countertops, brown backsplash and stainless steel appliances
Inspiration for a small contemporary galley light wood floor eat-in kitchen remodel in Chicago with an undermount sink, flat-panel cabinets, white cabinets, quartz countertops, brown backsplash and stainless steel appliances

Kitchen
Example of a small minimalist galley porcelain tile and gray floor eat-in kitchen design in New York with an undermount sink, flat-panel cabinets, medium tone wood cabinets, quartz countertops, blue backsplash, porcelain backsplash, stainless steel appliances, an island and white countertops
Example of a small minimalist galley porcelain tile and gray floor eat-in kitchen design in New York with an undermount sink, flat-panel cabinets, medium tone wood cabinets, quartz countertops, blue backsplash, porcelain backsplash, stainless steel appliances, an island and white countertops
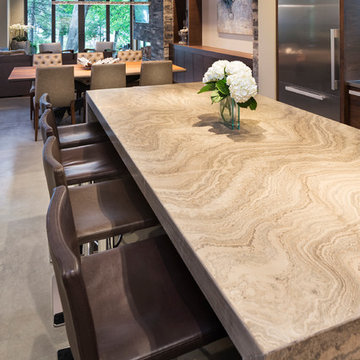
Builder: John Kraemer & Sons | Photography: Landmark Photography
Example of a small minimalist concrete floor kitchen design in Minneapolis with flat-panel cabinets, medium tone wood cabinets, limestone countertops, beige backsplash, stainless steel appliances and an island
Example of a small minimalist concrete floor kitchen design in Minneapolis with flat-panel cabinets, medium tone wood cabinets, limestone countertops, beige backsplash, stainless steel appliances and an island
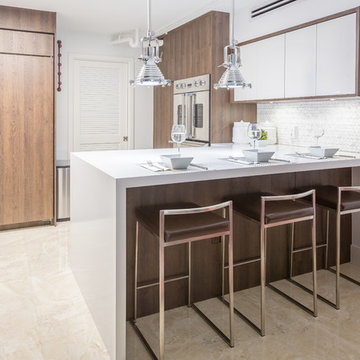
European style cabinets and panels were used to transform this kitchen. Sleek lines and contrasting finishes add a modern touch while housing state of the art appliances.
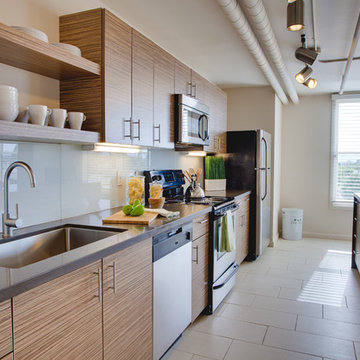
James Stewart
Example of a small trendy single-wall porcelain tile open concept kitchen design in Phoenix with an undermount sink, flat-panel cabinets, quartz countertops, white backsplash, glass sheet backsplash, stainless steel appliances, an island and medium tone wood cabinets
Example of a small trendy single-wall porcelain tile open concept kitchen design in Phoenix with an undermount sink, flat-panel cabinets, quartz countertops, white backsplash, glass sheet backsplash, stainless steel appliances, an island and medium tone wood cabinets

Example of a small danish l-shaped ceramic tile and gray floor kitchen pantry design in Tampa with a drop-in sink, flat-panel cabinets, black cabinets, quartz countertops, white backsplash, quartz backsplash, black appliances, an island and white countertops
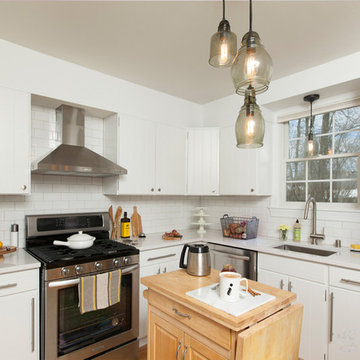
Jerrica Zaric Interior Design, LLC transformed a cramped, L-shaped kitchen into a fresh, contemporary space with increased work space and functionality.
Photographer: ryanhainey.com

ADU Kitchen with custom cabinetry and large island.
Small trendy concrete floor and gray floor eat-in kitchen photo in Portland with an undermount sink, flat-panel cabinets, light wood cabinets, quartz countertops, gray backsplash, ceramic backsplash, stainless steel appliances, a peninsula and gray countertops
Small trendy concrete floor and gray floor eat-in kitchen photo in Portland with an undermount sink, flat-panel cabinets, light wood cabinets, quartz countertops, gray backsplash, ceramic backsplash, stainless steel appliances, a peninsula and gray countertops
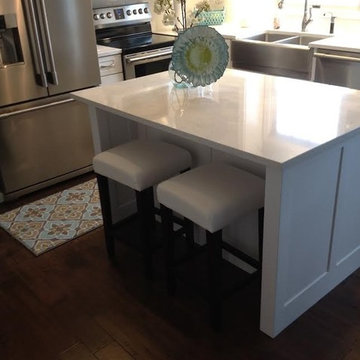
Open concept kitchen - small modern l-shaped medium tone wood floor open concept kitchen idea in Other with a farmhouse sink, flat-panel cabinets, white cabinets, quartz countertops, stainless steel appliances, an island, white backsplash and ceramic backsplash
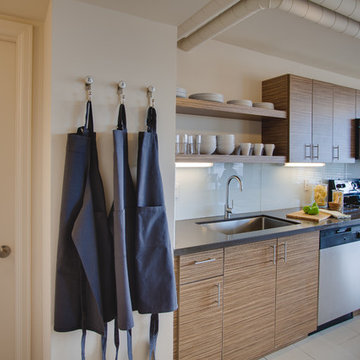
James Stewart
Example of a small trendy single-wall porcelain tile open concept kitchen design in Phoenix with an undermount sink, flat-panel cabinets, quartz countertops, white backsplash, glass sheet backsplash, stainless steel appliances, an island and medium tone wood cabinets
Example of a small trendy single-wall porcelain tile open concept kitchen design in Phoenix with an undermount sink, flat-panel cabinets, quartz countertops, white backsplash, glass sheet backsplash, stainless steel appliances, an island and medium tone wood cabinets
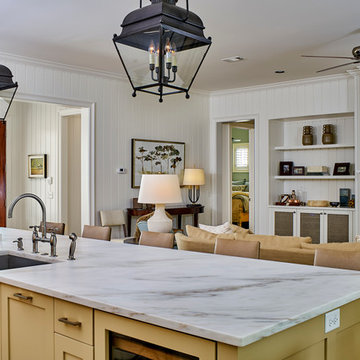
Lisa Carroll
Open concept kitchen - small cottage l-shaped light wood floor open concept kitchen idea in Atlanta with a farmhouse sink, flat-panel cabinets, white cabinets, marble countertops, white backsplash, stone slab backsplash, stainless steel appliances and an island
Open concept kitchen - small cottage l-shaped light wood floor open concept kitchen idea in Atlanta with a farmhouse sink, flat-panel cabinets, white cabinets, marble countertops, white backsplash, stone slab backsplash, stainless steel appliances and an island
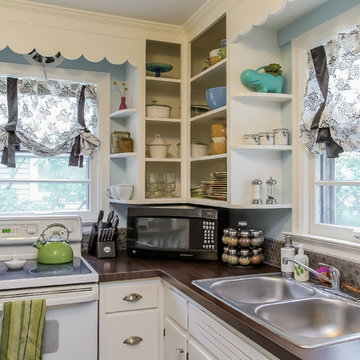
PlanOMatic
Small eclectic u-shaped dark wood floor enclosed kitchen photo in Grand Rapids with a drop-in sink, flat-panel cabinets, white cabinets, brown backsplash, ceramic backsplash, white appliances and no island
Small eclectic u-shaped dark wood floor enclosed kitchen photo in Grand Rapids with a drop-in sink, flat-panel cabinets, white cabinets, brown backsplash, ceramic backsplash, white appliances and no island

Watch as this cabinet opens itself with a simple touch at the bottom!
reclaimed wood cabinets by Country Roads Associates, Holmes NY
Chris Sanders
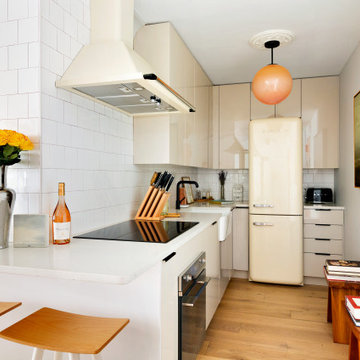
Kitchen. Smeg appliances and custom kitchen closets.
Kitchen - small contemporary l-shaped medium tone wood floor and brown floor kitchen idea in New York with a farmhouse sink, flat-panel cabinets, beige cabinets, white backsplash, colored appliances and white countertops
Kitchen - small contemporary l-shaped medium tone wood floor and brown floor kitchen idea in New York with a farmhouse sink, flat-panel cabinets, beige cabinets, white backsplash, colored appliances and white countertops

A couple wanted a weekend retreat without spending a majority of their getaway in an automobile. Therefore, a lot was purchased along the Rocky River with the vision of creating a nearby escape less than five miles away from their home. This 1,300 sf 24’ x 24’ dwelling is divided into a four square quadrant with the goal to create a variety of interior and exterior experiences while maintaining a rather small footprint.
Typically, when going on a weekend retreat one has the drive time to decompress. However, without this, the goal was to create a procession from the car to the house to signify such change of context. This concept was achieved through the use of a wood slatted screen wall which must be passed through. After winding around a collection of poured concrete steps and walls one comes to a wood plank bridge and crosses over a Japanese garden leaving all the stresses of the daily world behind.
The house is structured around a nine column steel frame grid, which reinforces the impression one gets of the four quadrants. The two rear quadrants intentionally house enclosed program space but once passed through, the floor plan completely opens to long views down to the mouth of the river into Lake Erie.
On the second floor the four square grid is stacked with one quadrant removed for the two story living area on the first floor to capture heightened views down the river. In a move to create complete separation there is a one quadrant roof top office with surrounding roof top garden space. The rooftop office is accessed through a unique approach by exiting onto a steel grated staircase which wraps up the exterior facade of the house. This experience provides an additional retreat within their weekend getaway, and serves as the apex of the house where one can completely enjoy the views of Lake Erie disappearing over the horizon.
Visually the house extends into the riverside site, but the four quadrant axis also physically extends creating a series of experiences out on the property. The Northeast kitchen quadrant extends out to become an exterior kitchen & dining space. The two-story Northwest living room quadrant extends out to a series of wrap around steps and lounge seating. A fire pit sits in this quadrant as well farther out in the lawn. A fruit and vegetable garden sits out in the Southwest quadrant in near proximity to the shed, and the entry sequence is contained within the Southeast quadrant extension. Internally and externally the whole house is organized in a simple and concise way and achieves the ultimate goal of creating many different experiences within a rationally sized footprint.
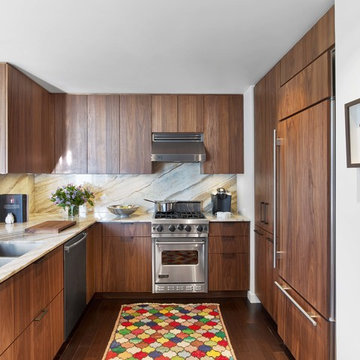
Example of a small eclectic u-shaped medium tone wood floor and brown floor eat-in kitchen design in New York with an undermount sink, flat-panel cabinets, medium tone wood cabinets, stone slab backsplash, stainless steel appliances and no island
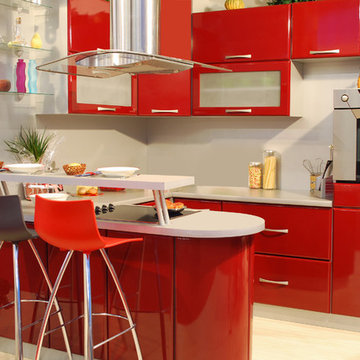
Chic Contemporary - Maroon Cabinets
Small minimalist u-shaped light wood floor and beige floor open concept kitchen photo in Orange County with a drop-in sink, flat-panel cabinets, red cabinets, solid surface countertops, gray backsplash and a peninsula
Small minimalist u-shaped light wood floor and beige floor open concept kitchen photo in Orange County with a drop-in sink, flat-panel cabinets, red cabinets, solid surface countertops, gray backsplash and a peninsula
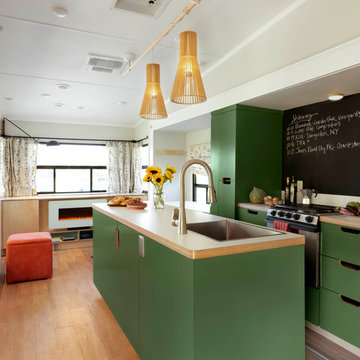
The 5th wheel's living space is doubled in size when both slide outs are extended and offers a very comfortable area to relax, cook, eat and work but the key is well designed and beautifully built custom cabinetry.
Photography by Susan Teare • www.susanteare.com
The Woodworks by Silver Maple Construction
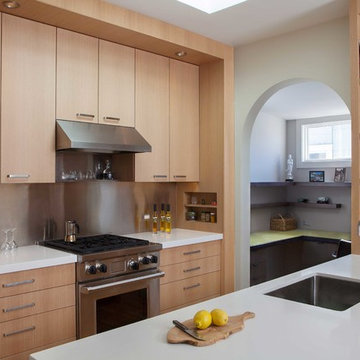
Small minimalist u-shaped medium tone wood floor kitchen photo in San Francisco with an undermount sink, flat-panel cabinets, light wood cabinets, metallic backsplash, stainless steel appliances, a peninsula and quartz countertops
Small Kitchen with Flat-Panel Cabinets Ideas

Inspiration for a small timeless l-shaped vinyl floor kitchen remodel in Chicago with an undermount sink, flat-panel cabinets, medium tone wood cabinets, quartz countertops, stainless steel appliances, no island and white countertops
5





