Small Kitchen with Laminate Countertops Ideas
Refine by:
Budget
Sort by:Popular Today
81 - 100 of 7,728 photos

Open shelving allows the homeowners to enjoy views of their collectables everyday.
Small transitional u-shaped vinyl floor and brown floor enclosed kitchen photo in Seattle with a drop-in sink, recessed-panel cabinets, green cabinets, laminate countertops, brown backsplash, stainless steel appliances, no island and brown countertops
Small transitional u-shaped vinyl floor and brown floor enclosed kitchen photo in Seattle with a drop-in sink, recessed-panel cabinets, green cabinets, laminate countertops, brown backsplash, stainless steel appliances, no island and brown countertops
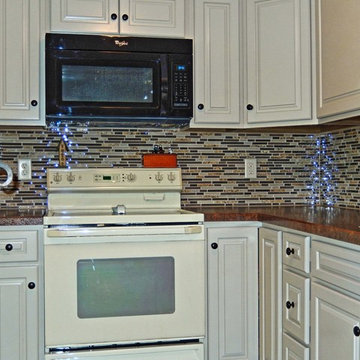
Chris Krodel
Example of a small classic l-shaped ceramic tile eat-in kitchen design in Other with an undermount sink, raised-panel cabinets, gray cabinets, laminate countertops, brown backsplash, mosaic tile backsplash, colored appliances and an island
Example of a small classic l-shaped ceramic tile eat-in kitchen design in Other with an undermount sink, raised-panel cabinets, gray cabinets, laminate countertops, brown backsplash, mosaic tile backsplash, colored appliances and an island
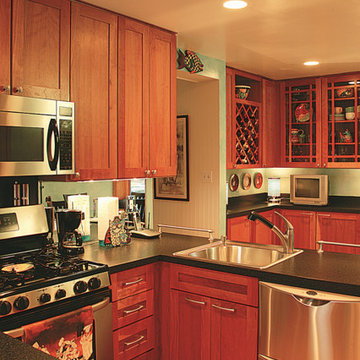
Rockville Kitchen
Eat-in kitchen - small contemporary u-shaped light wood floor and brown floor eat-in kitchen idea in DC Metro with no island, a drop-in sink, recessed-panel cabinets, brown cabinets, laminate countertops and stainless steel appliances
Eat-in kitchen - small contemporary u-shaped light wood floor and brown floor eat-in kitchen idea in DC Metro with no island, a drop-in sink, recessed-panel cabinets, brown cabinets, laminate countertops and stainless steel appliances
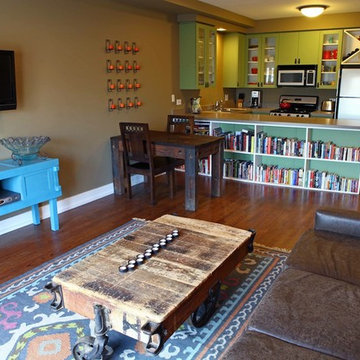
Chris Brinker
Inspiration for a small contemporary u-shaped medium tone wood floor eat-in kitchen remodel in Chicago with glass-front cabinets, green cabinets, laminate countertops and stainless steel appliances
Inspiration for a small contemporary u-shaped medium tone wood floor eat-in kitchen remodel in Chicago with glass-front cabinets, green cabinets, laminate countertops and stainless steel appliances
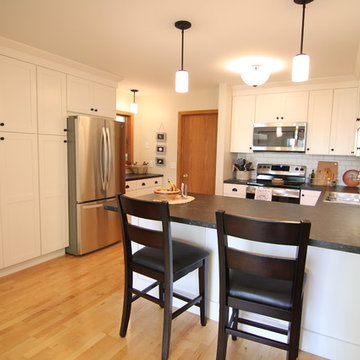
This home had a kitchen that was efficient and functional, but lacked the character and charm this client was seeking. By updating the appliances, cabinetry, finishes, and removing the soffits the kitchen is now the true heart of this home.
SSC
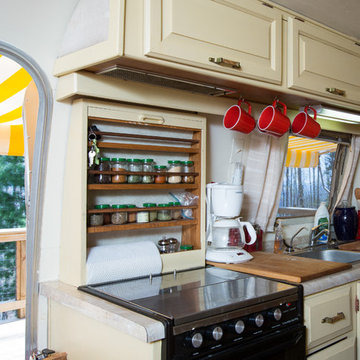
Swartz Photography
Kitchen pantry - small eclectic single-wall carpeted kitchen pantry idea in Other with a double-bowl sink, raised-panel cabinets, beige cabinets, laminate countertops, beige backsplash, paneled appliances and no island
Kitchen pantry - small eclectic single-wall carpeted kitchen pantry idea in Other with a double-bowl sink, raised-panel cabinets, beige cabinets, laminate countertops, beige backsplash, paneled appliances and no island
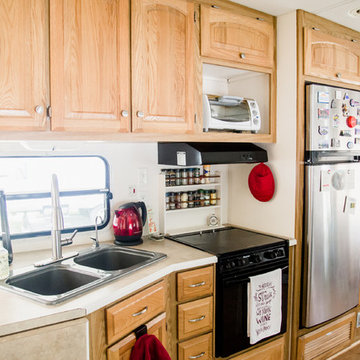
RV renovation. Entire project was DIY on a strict budget. Work done: wall paint, new floors, new curtains, trim paint, new fridge/freezer, new kitchen sink and faucet, move tv, new office/desk, demo annoying cabinets in bedroom. Photo credit: GreytoBlue.com
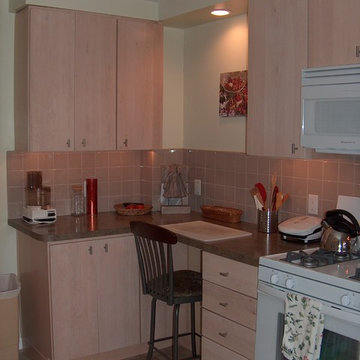
Entry/Breakfast area addition and Kitchen renovation in King of Prussia, PA. Small project to gain more usable space on a limited budget.
Photo by: Joshua Sukenick
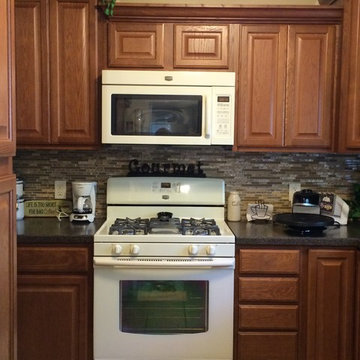
This homeowner had a tight budget but wanted a new kitchen with a beautiful look. We kept her existing tile floor, added oak cabinets with a medium stain, added high-defination laminate and a glass and stone backsplash. Crown molding is a great way to add a high-end look without a lot of cost.
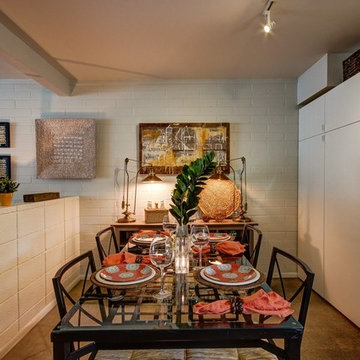
Example of a small eclectic l-shaped concrete floor eat-in kitchen design in Minneapolis with a single-bowl sink, flat-panel cabinets, white cabinets, laminate countertops, stainless steel appliances and no island
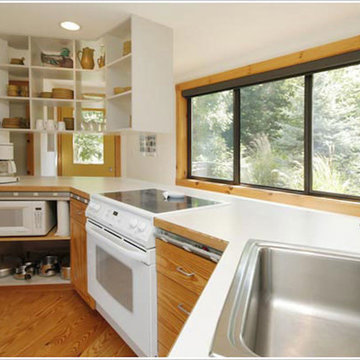
The kitchen was designed to accommodate multiple people working at the same time-either side of the counter can be utilized and shelving can be accessed from two sides.
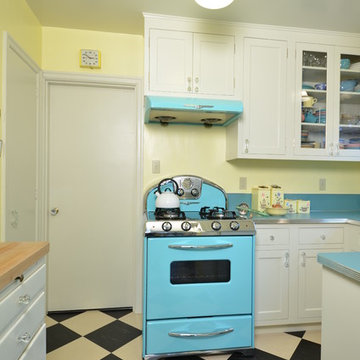
Enclosed kitchen - small traditional u-shaped linoleum floor enclosed kitchen idea in Portland with a drop-in sink, shaker cabinets, white cabinets, laminate countertops, blue backsplash and colored appliances
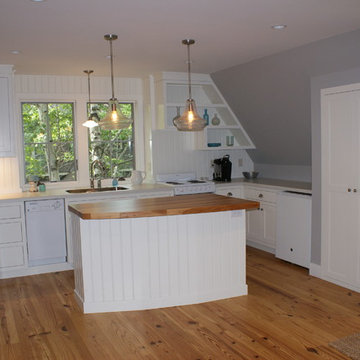
Carla Miller
Design West Ltd
Central Minnesota Premier Residential & Commercial Interior Designer
Example of a small beach style l-shaped light wood floor open concept kitchen design in Minneapolis with an undermount sink, recessed-panel cabinets, white cabinets, laminate countertops, white backsplash, white appliances and an island
Example of a small beach style l-shaped light wood floor open concept kitchen design in Minneapolis with an undermount sink, recessed-panel cabinets, white cabinets, laminate countertops, white backsplash, white appliances and an island
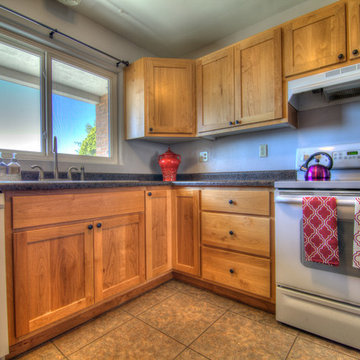
Home Staging, home for sale, Staging provided by MAP Consultants, llc dba Advantage Home Staging, llc, photos by Anthony Esquibel staff photographer for Keller Wiliams, furnishings by CORT Furniture Rental
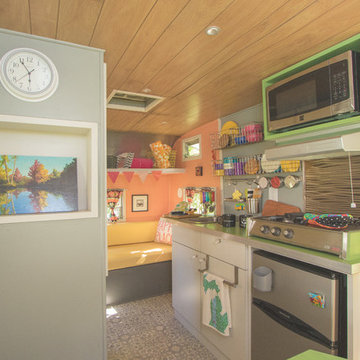
Casey Spring
Small eclectic single-wall vinyl floor and gray floor eat-in kitchen photo in Other with a single-bowl sink, flat-panel cabinets, white cabinets, laminate countertops, stainless steel appliances, no island and green countertops
Small eclectic single-wall vinyl floor and gray floor eat-in kitchen photo in Other with a single-bowl sink, flat-panel cabinets, white cabinets, laminate countertops, stainless steel appliances, no island and green countertops
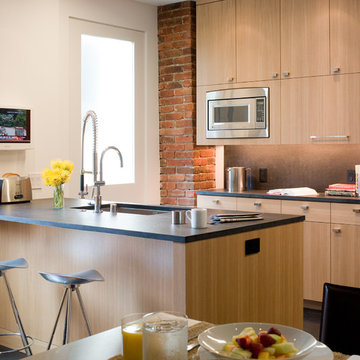
While keeping the exterior intact, this 815 square foot freestanding, Edwardian home was gutted and re-framed by Michael Merrill Design Studio to accommodate a clean, crisp, ultramodern design. Small and compact, the new layout widened the existing gallery while also making the residence's only closet more efficient and accessible. Barn doors help to accentuate the height of the residence's ceiling. The bathroom's entry was moved from the kitchen to the gallery. The details help to make the bathroom, which is just over 50 square feet, feel quite spacious. Lastly, custom cabinetry in the chef's kitchen maximizes storage while providing a clean, contemporary feeling. (2006-2008)
Photos © John Sutton Photography
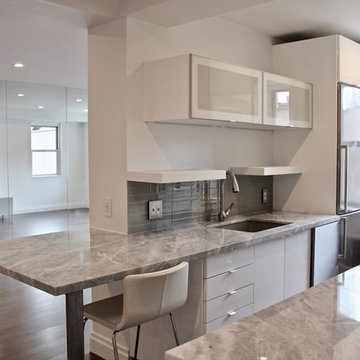
Small trendy galley medium tone wood floor and brown floor eat-in kitchen photo in New York with an undermount sink, flat-panel cabinets, white cabinets, laminate countertops, gray backsplash, glass tile backsplash, stainless steel appliances, a peninsula and white countertops
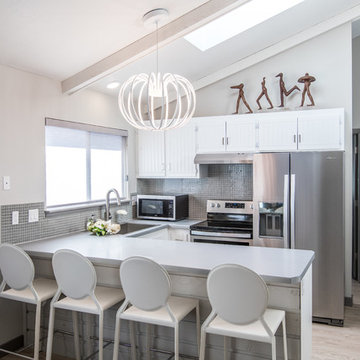
Example of a small trendy u-shaped vinyl floor and multicolored floor open concept kitchen design in Denver with a drop-in sink, flat-panel cabinets, white cabinets, laminate countertops, gray backsplash, glass tile backsplash, stainless steel appliances, a peninsula and gray countertops
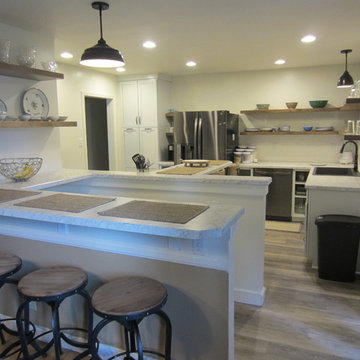
Base and Pantry cabinets-Kraftmaid Deveron Maple Dove white with Cocoa Glaze;
Floating Shelves-Schuler Maple Eagle Rock Sable Glaze;
Countertop-Formica Carrara Bianco 6696-58 in Bevel Edge;
Floor-Stainmaster Washed Oak Cottage LWD8502CCF;
Backsplash-American Olean Starting Line White Gloss 3x6 Tile SL1036MODHC1P4;
Grout-Mapei Cocoa;
Range-LG LSE4613BD
Small Kitchen with Laminate Countertops Ideas
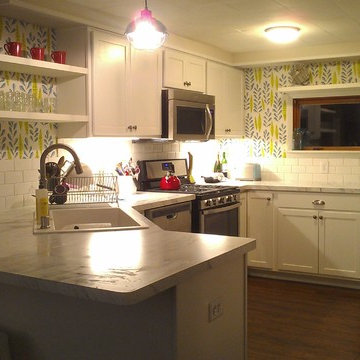
This kitchen was opened up and appliances were moved or updated.
Example of a small eclectic u-shaped medium tone wood floor kitchen design in Other with a single-bowl sink, shaker cabinets, white cabinets, laminate countertops, white backsplash, subway tile backsplash and stainless steel appliances
Example of a small eclectic u-shaped medium tone wood floor kitchen design in Other with a single-bowl sink, shaker cabinets, white cabinets, laminate countertops, white backsplash, subway tile backsplash and stainless steel appliances
5





