Small Kitchen with Laminate Countertops Ideas
Refine by:
Budget
Sort by:Popular Today
101 - 120 of 7,728 photos
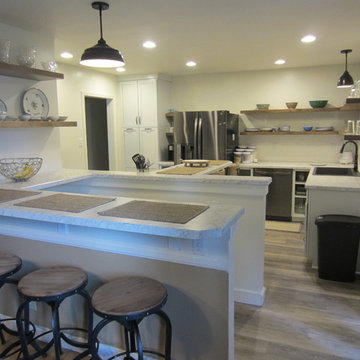
Base and Pantry cabinets-Kraftmaid Deveron Maple Dove white with Cocoa Glaze;
Floating Shelves-Schuler Maple Eagle Rock Sable Glaze;
Countertop-Formica Carrara Bianco 6696-58 in Bevel Edge;
Floor-Stainmaster Washed Oak Cottage LWD8502CCF;
Backsplash-American Olean Starting Line White Gloss 3x6 Tile SL1036MODHC1P4;
Grout-Mapei Cocoa;
Range-LG LSE4613BD
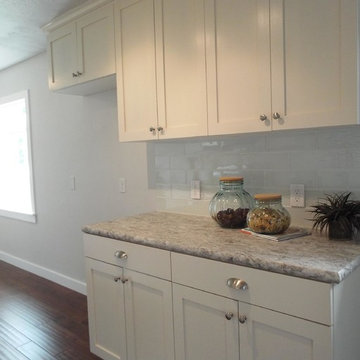
Small galley medium tone wood floor eat-in kitchen photo in Boise with a double-bowl sink, shaker cabinets, white cabinets, laminate countertops, white backsplash, glass tile backsplash, stainless steel appliances and no island
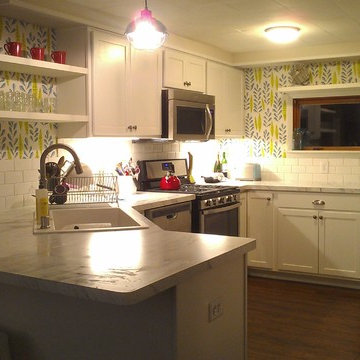
This kitchen was opened up and appliances were moved or updated.
Example of a small eclectic u-shaped medium tone wood floor kitchen design in Other with a single-bowl sink, shaker cabinets, white cabinets, laminate countertops, white backsplash, subway tile backsplash and stainless steel appliances
Example of a small eclectic u-shaped medium tone wood floor kitchen design in Other with a single-bowl sink, shaker cabinets, white cabinets, laminate countertops, white backsplash, subway tile backsplash and stainless steel appliances
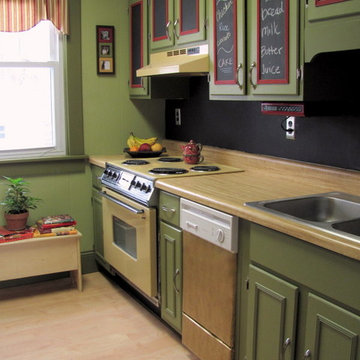
The purpose of the project was the make the 1970s Harvest Gold (that just wouldn't quit) feel like it was part of the space rather than an eyesore. This was achieved by using only paint. The budget for this project was very small--$1000 ($700 of which was earmarked for the flooring). The question was posed "how can we make this kitchen look better with only using paint?"
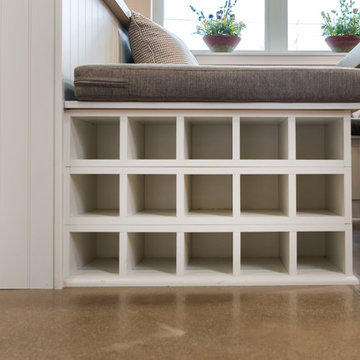
With timeless appeal and an endless array of options, Schrock's classic cabinets are just the right offering to transform your space into an enduring expression of your personality.
CABINETS: Schrock Entra
COUNTERTOPS: Laminate Countertop
REFRIGERATOR: Haier
RANGE: GE Profiles
Photos: Jim Schuon
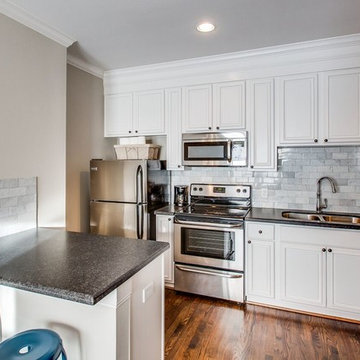
Small transitional galley dark wood floor and brown floor eat-in kitchen photo in Houston with a double-bowl sink, raised-panel cabinets, white cabinets, laminate countertops, gray backsplash, marble backsplash, stainless steel appliances and a peninsula

Even small kitchens deserve style!
Small eclectic galley linoleum floor and multicolored floor eat-in kitchen photo with a farmhouse sink, shaker cabinets, turquoise cabinets, laminate countertops, pink backsplash, ceramic backsplash, stainless steel appliances, no island and white countertops
Small eclectic galley linoleum floor and multicolored floor eat-in kitchen photo with a farmhouse sink, shaker cabinets, turquoise cabinets, laminate countertops, pink backsplash, ceramic backsplash, stainless steel appliances, no island and white countertops
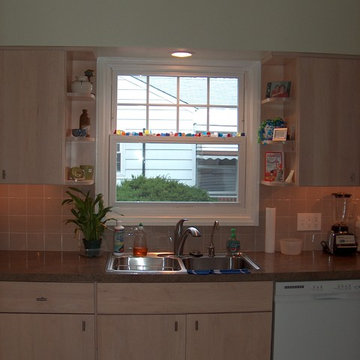
Entry/Breakfast area addition and Kitchen renovation in King of Prussia, PA. Small project to gain more usable space on a limited budget.
Photo by: Joshua Sukenick
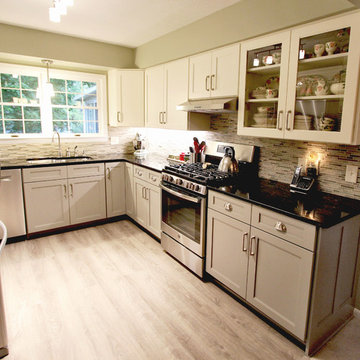
In this kitchen the original cabinets were refaced with two different color pallets. On the base cabinets, Medallion Stockton with a flat center panel Harbor Mist and on the wall cabinets the color Divinity. New rollout trays were installed. A new cabinet was installed above the refrigerator with an additional side door entrance. Kichler track lighting was installed and a single pendent light above the sink, both in brushed nickel. On the floor, Echo Bay 5mm thick vinyl flooring in Ashland slate was installed.
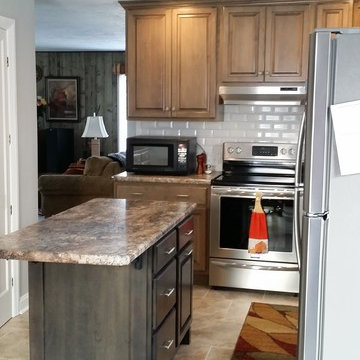
A kitchen/dining room gets an update, removing the wall which divided the space. The remodel added some much-needed countertop space and natural light to the kitchen. A drop-down counter at the island gives extra countertop space when needed.
Soni Fitch
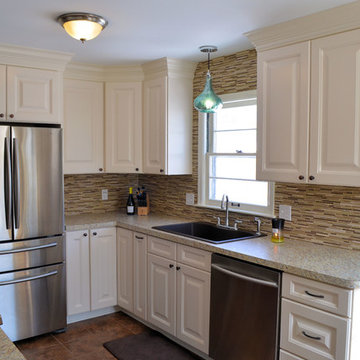
Kitchen - small transitional kitchen idea in Other with a drop-in sink, raised-panel cabinets, white cabinets, laminate countertops, multicolored backsplash and stainless steel appliances
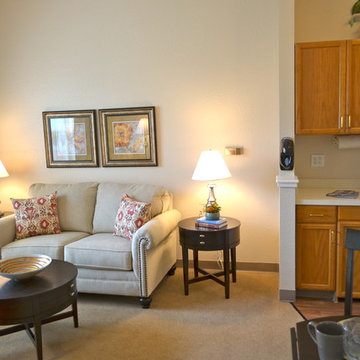
Embur Interiors - Shannon Matteson
Embur Interiors
Inspiration for a small transitional single-wall open concept kitchen remodel in Albuquerque with a single-bowl sink, recessed-panel cabinets, medium tone wood cabinets, laminate countertops, white backsplash and white appliances
Inspiration for a small transitional single-wall open concept kitchen remodel in Albuquerque with a single-bowl sink, recessed-panel cabinets, medium tone wood cabinets, laminate countertops, white backsplash and white appliances
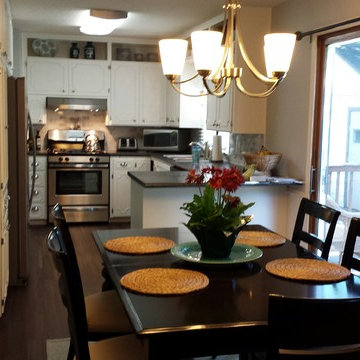
Steve Noga
Inspiration for a small transitional galley vinyl floor eat-in kitchen remodel in Minneapolis with a double-bowl sink, raised-panel cabinets, white cabinets, laminate countertops, white backsplash, stone tile backsplash, stainless steel appliances and a peninsula
Inspiration for a small transitional galley vinyl floor eat-in kitchen remodel in Minneapolis with a double-bowl sink, raised-panel cabinets, white cabinets, laminate countertops, white backsplash, stone tile backsplash, stainless steel appliances and a peninsula
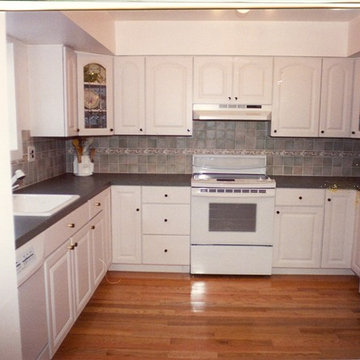
Inspiration for a small timeless u-shaped medium tone wood floor enclosed kitchen remodel in Philadelphia with white cabinets, white appliances, no island, a drop-in sink, raised-panel cabinets, laminate countertops, gray backsplash and ceramic backsplash
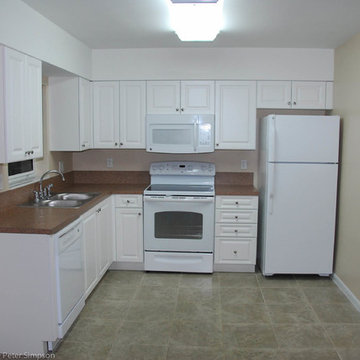
Peter Simpson
Eat-in kitchen - small traditional l-shaped ceramic tile eat-in kitchen idea in Miami with a double-bowl sink, raised-panel cabinets, white cabinets, laminate countertops, brown backsplash and white appliances
Eat-in kitchen - small traditional l-shaped ceramic tile eat-in kitchen idea in Miami with a double-bowl sink, raised-panel cabinets, white cabinets, laminate countertops, brown backsplash and white appliances
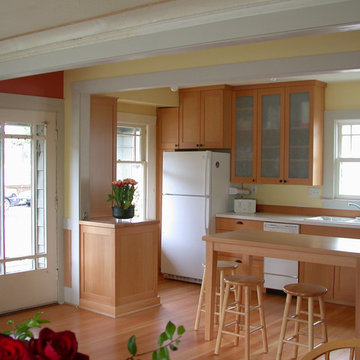
Open concept kitchen - small craftsman l-shaped medium tone wood floor open concept kitchen idea in Seattle with a drop-in sink, recessed-panel cabinets, medium tone wood cabinets, laminate countertops, white appliances and a peninsula
Example of a small minimalist galley vinyl floor eat-in kitchen design in Kansas City with a drop-in sink, shaker cabinets, dark wood cabinets, laminate countertops, multicolored backsplash, glass tile backsplash, black appliances and no island
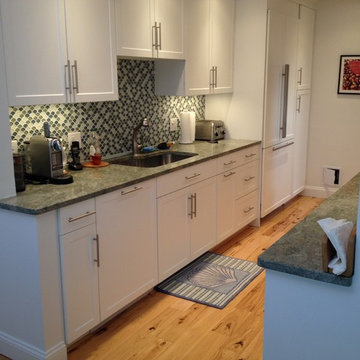
Example of a small trendy u-shaped medium tone wood floor and brown floor enclosed kitchen design in Boston with an undermount sink, shaker cabinets, white cabinets, laminate countertops, green backsplash, mosaic tile backsplash, paneled appliances and no island
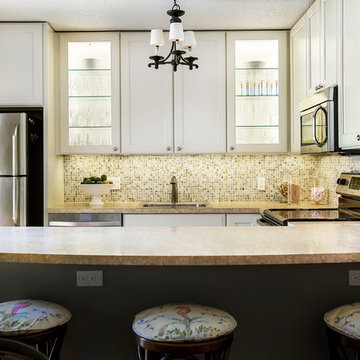
Greg Lovett
Small island style u-shaped eat-in kitchen photo in Miami with a drop-in sink, recessed-panel cabinets, white cabinets, laminate countertops, multicolored backsplash, mosaic tile backsplash, stainless steel appliances, a peninsula and beige countertops
Small island style u-shaped eat-in kitchen photo in Miami with a drop-in sink, recessed-panel cabinets, white cabinets, laminate countertops, multicolored backsplash, mosaic tile backsplash, stainless steel appliances, a peninsula and beige countertops
Small Kitchen with Laminate Countertops Ideas
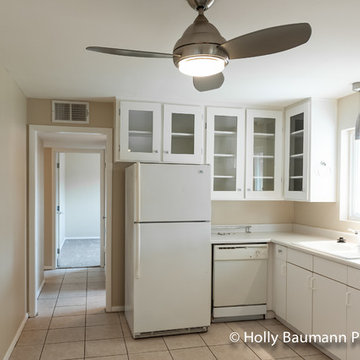
Holly Baumann Photography
Small 1960s l-shaped porcelain tile eat-in kitchen photo in Phoenix with a drop-in sink, glass-front cabinets, white cabinets, laminate countertops, white appliances and no island
Small 1960s l-shaped porcelain tile eat-in kitchen photo in Phoenix with a drop-in sink, glass-front cabinets, white cabinets, laminate countertops, white appliances and no island
6





