Small Kitchen with Porcelain Backsplash Ideas
Refine by:
Budget
Sort by:Popular Today
181 - 200 of 5,850 photos
Item 1 of 3
This small "U" shaped kitchen desperately needed more counter space than the walls allowed. This new kitchen layout includes a new peninsula. The trick to get more peninsula length and horizontal surface was not to go 90 degrees, which would cut off the flow of the kitchen, but to go out at a 45 degree angle, allowing a less corralled kitchen space and much better traffic flow.
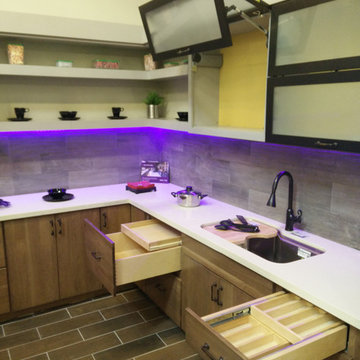
Kraftmaid Cabinetry
Eat-in kitchen - small contemporary l-shaped porcelain tile eat-in kitchen idea in Sacramento with an undermount sink, flat-panel cabinets, quartz countertops, gray backsplash and porcelain backsplash
Eat-in kitchen - small contemporary l-shaped porcelain tile eat-in kitchen idea in Sacramento with an undermount sink, flat-panel cabinets, quartz countertops, gray backsplash and porcelain backsplash
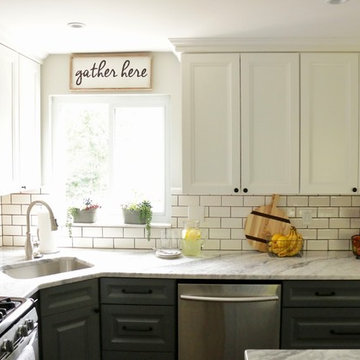
Inspiration for a small farmhouse l-shaped laminate floor and brown floor open concept kitchen remodel in Other with an undermount sink, raised-panel cabinets, gray cabinets, granite countertops, white backsplash, porcelain backsplash, stainless steel appliances, an island and white countertops
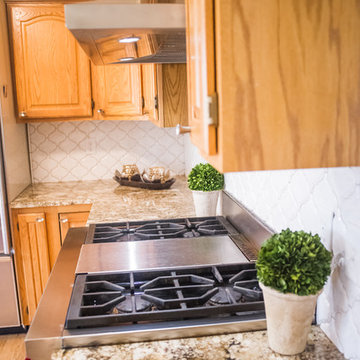
Brenda Eckhardt Photography
Eat-in kitchen - small modern u-shaped medium tone wood floor eat-in kitchen idea in Other with raised-panel cabinets, medium tone wood cabinets, quartzite countertops, white backsplash, porcelain backsplash, stainless steel appliances and an island
Eat-in kitchen - small modern u-shaped medium tone wood floor eat-in kitchen idea in Other with raised-panel cabinets, medium tone wood cabinets, quartzite countertops, white backsplash, porcelain backsplash, stainless steel appliances and an island
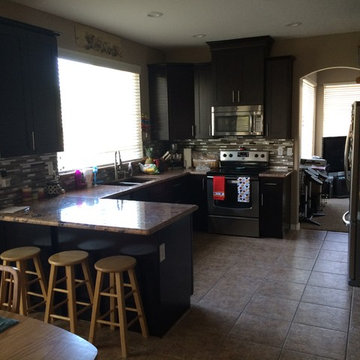
Inspiration for a small modern u-shaped porcelain tile eat-in kitchen remodel in Phoenix with a double-bowl sink, recessed-panel cabinets, dark wood cabinets, laminate countertops, multicolored backsplash, porcelain backsplash, stainless steel appliances and no island
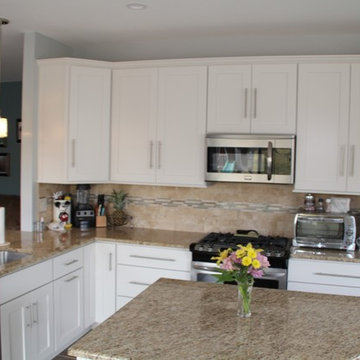
Inspiration for a small timeless l-shaped travertine floor eat-in kitchen remodel in Philadelphia with an undermount sink, shaker cabinets, white cabinets, granite countertops, beige backsplash, porcelain backsplash, stainless steel appliances and an island
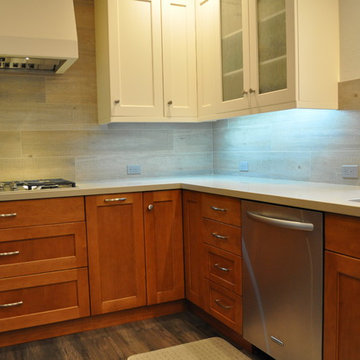
This clean transitional craftsman kitchen features Columbia Cabinetry with Alder stained base and tall cabinets, and French White painted Maple upper cabinetry. The custom drywall hood, finished in French white paint like the upper cabinets, is an elegant focal point to this newly remodeled kitchen. Special features include: curved peninsula, custom built-in breakfast table, and a porcelain tile backsplash with a distressed wood grain texture to complement the new wide-plank hardwood flooring.
PhotographerLink
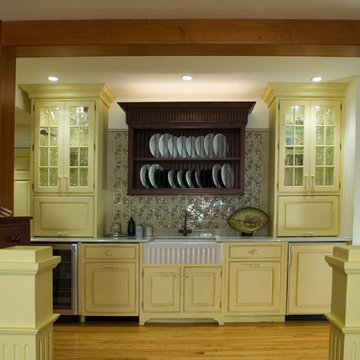
Butlers pantry which was the site of the residences original kitchen. Spanish Cedar wrapped beams and posts. Beth Alongi
Small elegant galley light wood floor open concept kitchen photo in Philadelphia with a farmhouse sink, raised-panel cabinets, yellow cabinets, quartzite countertops, multicolored backsplash, porcelain backsplash and paneled appliances
Small elegant galley light wood floor open concept kitchen photo in Philadelphia with a farmhouse sink, raised-panel cabinets, yellow cabinets, quartzite countertops, multicolored backsplash, porcelain backsplash and paneled appliances
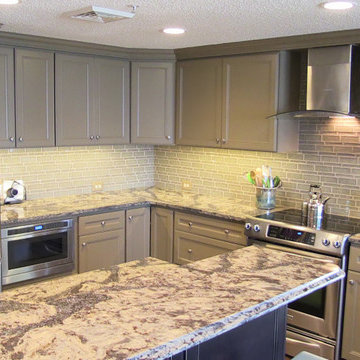
We can do whatever you like, even at the beach! These maple cabinets are from HomeCrest. The perimeter cabinets are in the finish Chino Opaque and the island is the color Java. Both doors are Eastport and the countertops are Cambria quartz in the color Langdon.
Dan Krotz, Cabinet Discounters, Inc.
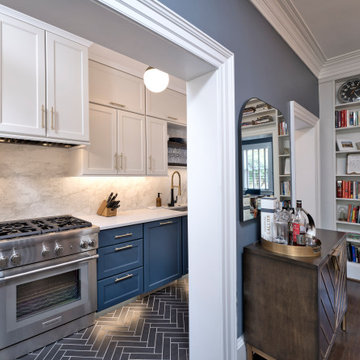
Inspiration for a small timeless single-wall ceramic tile and black floor enclosed kitchen remodel in DC Metro with an undermount sink, shaker cabinets, blue cabinets, quartz countertops, white backsplash, porcelain backsplash, stainless steel appliances, no island and white countertops
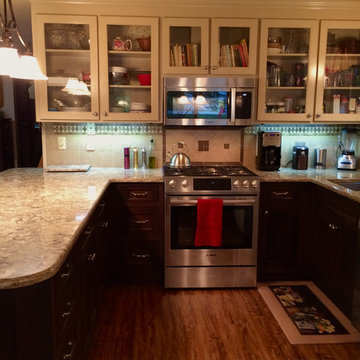
DeWil's Custom Cabinetry, Expressions Inset Line, Athina Door Style in Walnut wood in 109 Cacao stain.
The new flooring is the beautifully realistic Hallmark's Luxury Vinyl Tile (LVT) wood plank flooring called Town & Country Series "Appalachian Birch # APP6B2MM for extra durability and longevity. It so hard to tell that it is not real wood flooring.
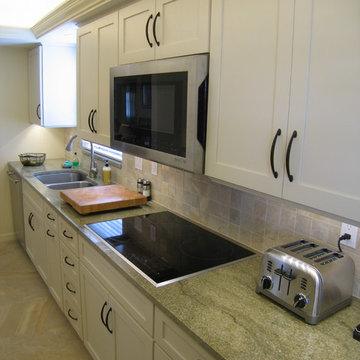
A galley kitchen, with everything a serious cook can desire.
Kitchen - small transitional galley porcelain tile kitchen idea in Tampa with an undermount sink, shaker cabinets, white cabinets, granite countertops, beige backsplash, porcelain backsplash and stainless steel appliances
Kitchen - small transitional galley porcelain tile kitchen idea in Tampa with an undermount sink, shaker cabinets, white cabinets, granite countertops, beige backsplash, porcelain backsplash and stainless steel appliances
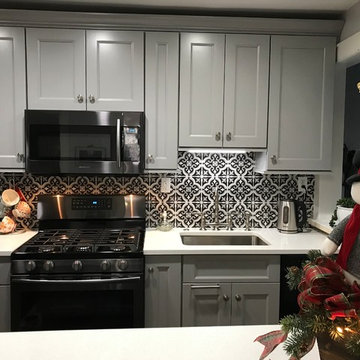
Kitchen - small transitional galley medium tone wood floor and brown floor kitchen idea in Bridgeport with an undermount sink, shaker cabinets, gray cabinets, quartz countertops, multicolored backsplash, porcelain backsplash, black appliances and no island
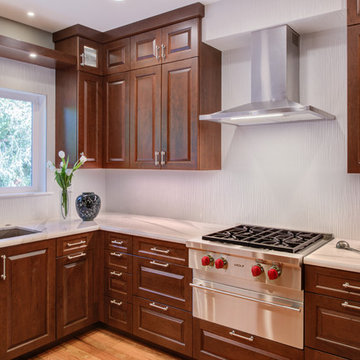
Treve Johnson Photography
Inspiration for a small transitional u-shaped medium tone wood floor enclosed kitchen remodel in San Francisco with a double-bowl sink, raised-panel cabinets, dark wood cabinets, quartz countertops, white backsplash, porcelain backsplash, stainless steel appliances and white countertops
Inspiration for a small transitional u-shaped medium tone wood floor enclosed kitchen remodel in San Francisco with a double-bowl sink, raised-panel cabinets, dark wood cabinets, quartz countertops, white backsplash, porcelain backsplash, stainless steel appliances and white countertops
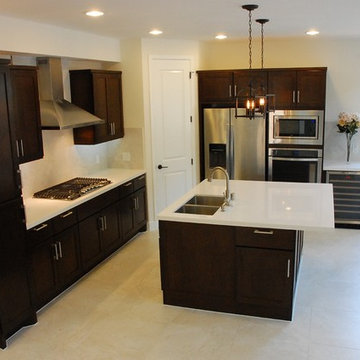
Inspiration for a small transitional l-shaped porcelain tile eat-in kitchen remodel in Houston with an undermount sink, shaker cabinets, dark wood cabinets, quartz countertops, white backsplash, porcelain backsplash, stainless steel appliances and an island

This rambler’s small kitchen was dysfunctional and out of touch with our client’s needs. She desired a larger footprint without an addition or expanding the footprint to stay within a realistic budget for her homes size and neighborhood.
The existing kitchen was “boxed-in” at the back of the house. The entrance from
the hallway was very narrow causing congestion and cramping the cook. In the living room the existing fireplace was a room hog, taking up the middle of the house. The kitchen was isolated from the other room’s downstairs.
The design team and homeowner decided to open the kitchen, connecting it to the dining room by removing the fireplace. This expanded the interior floor space. To create further integration amongst the spaces, the wall opening between the dining and living room was also widened. An archway was built to replicate the existing arch at the hallway & living room, giving a more spacious feel.
The new galley kitchen includes generous workspaces and enhanced storage. All designed for this homeowners’ specific needs in her kitchen. We also created a kitchen peninsula where guests can sit and enjoy conversations with the cook. (After 5,6) The red Viking range gives a fun pop of color to offset the monochromatic floor, cabinets and counters. It also plays to her Stanford alumni colors.
One of our favorite and most notable features of this kitchen is the “flip-out” window at the sink. This creative solution allows for an enhanced outdoor living experience, without an expansive remodel or addition. When the window is open the party can happen inside and outside with an interactive experience between spaces. The countertop was installed flush to the window, specifically designed as a cocktail/counter rail surface.
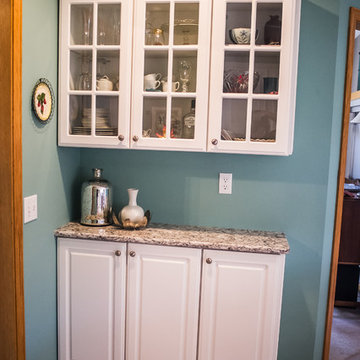
Brenda Eckhardt Photography
Inspiration for a small transitional u-shaped ceramic tile eat-in kitchen remodel in Other with a drop-in sink, raised-panel cabinets, white cabinets, granite countertops, brown backsplash, porcelain backsplash, white appliances and an island
Inspiration for a small transitional u-shaped ceramic tile eat-in kitchen remodel in Other with a drop-in sink, raised-panel cabinets, white cabinets, granite countertops, brown backsplash, porcelain backsplash, white appliances and an island
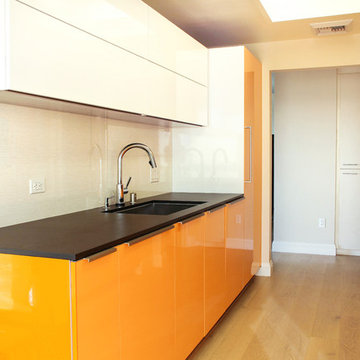
Bluehaus Interiors
Small minimalist single-wall light wood floor eat-in kitchen photo in Los Angeles with a drop-in sink, flat-panel cabinets, orange cabinets, quartz countertops, black backsplash, porcelain backsplash, stainless steel appliances and no island
Small minimalist single-wall light wood floor eat-in kitchen photo in Los Angeles with a drop-in sink, flat-panel cabinets, orange cabinets, quartz countertops, black backsplash, porcelain backsplash, stainless steel appliances and no island
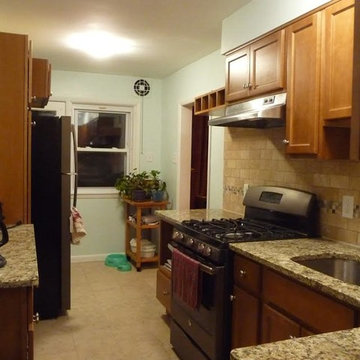
Example of a small classic galley ceramic tile and beige floor enclosed kitchen design in Philadelphia with an undermount sink, recessed-panel cabinets, medium tone wood cabinets, granite countertops, beige backsplash, black appliances, porcelain backsplash and beige countertops
Small Kitchen with Porcelain Backsplash Ideas
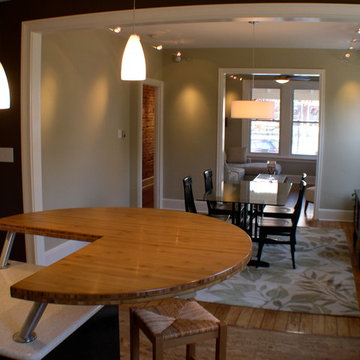
Custom made bamboo table top and pendant lighting.
Pete Cooper/Spring Creek Design
Eat-in kitchen - small contemporary l-shaped cork floor eat-in kitchen idea in Philadelphia with an island, raised-panel cabinets, yellow cabinets, quartz countertops, green backsplash and porcelain backsplash
Eat-in kitchen - small contemporary l-shaped cork floor eat-in kitchen idea in Philadelphia with an island, raised-panel cabinets, yellow cabinets, quartz countertops, green backsplash and porcelain backsplash
10





