Small Kitchen with Porcelain Backsplash Ideas
Refine by:
Budget
Sort by:Popular Today
141 - 160 of 5,850 photos
Item 1 of 3
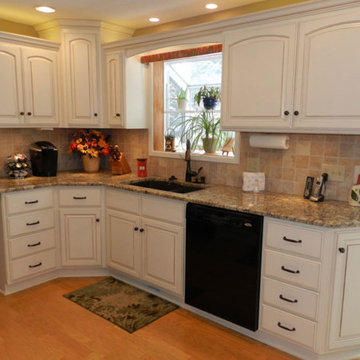
Eat-in kitchen - small traditional l-shaped light wood floor eat-in kitchen idea in Cleveland with an undermount sink, beaded inset cabinets, white cabinets, granite countertops, beige backsplash, porcelain backsplash, black appliances and two islands
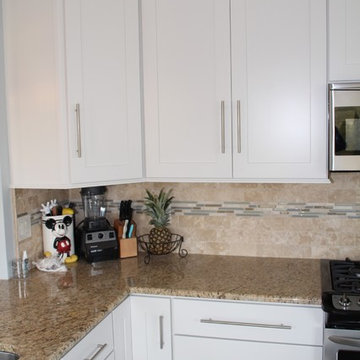
Small elegant l-shaped travertine floor eat-in kitchen photo in Philadelphia with white cabinets, an undermount sink, shaker cabinets, granite countertops, beige backsplash, porcelain backsplash, stainless steel appliances and an island
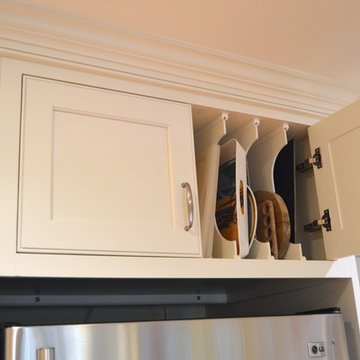
The cabinet over the refrigerator is a great place for tray storage. This is a deep cabinet and often don't use the full depth.
Example of a small classic u-shaped light wood floor eat-in kitchen design in DC Metro with an undermount sink, flat-panel cabinets, white cabinets, beige backsplash, porcelain backsplash, stainless steel appliances and a peninsula
Example of a small classic u-shaped light wood floor eat-in kitchen design in DC Metro with an undermount sink, flat-panel cabinets, white cabinets, beige backsplash, porcelain backsplash, stainless steel appliances and a peninsula

Photo: Jessie Preza Photography
Example of a small transitional galley medium tone wood floor and brown floor kitchen pantry design in Atlanta with a farmhouse sink, shaker cabinets, blue cabinets, quartz countertops, white backsplash, porcelain backsplash, no island and beige countertops
Example of a small transitional galley medium tone wood floor and brown floor kitchen pantry design in Atlanta with a farmhouse sink, shaker cabinets, blue cabinets, quartz countertops, white backsplash, porcelain backsplash, no island and beige countertops
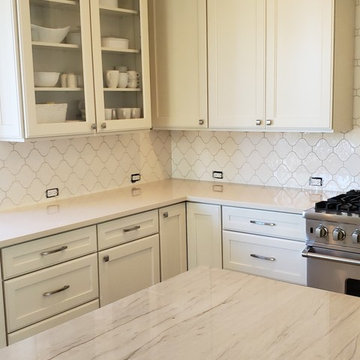
Tile Direct
Example of a small classic eat-in kitchen design in San Diego with quartzite countertops, white backsplash, porcelain backsplash, stainless steel appliances, an island and beige countertops
Example of a small classic eat-in kitchen design in San Diego with quartzite countertops, white backsplash, porcelain backsplash, stainless steel appliances, an island and beige countertops

Enclosed kitchen - small traditional single-wall ceramic tile and black floor enclosed kitchen idea in DC Metro with an undermount sink, shaker cabinets, blue cabinets, quartz countertops, white backsplash, porcelain backsplash, stainless steel appliances, no island and white countertops
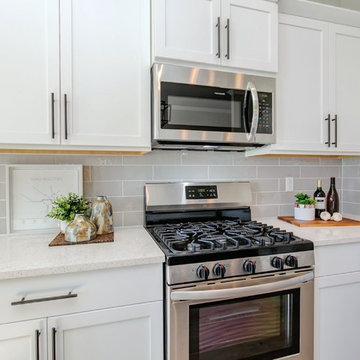
Example of a small transitional l-shaped laminate floor and gray floor open concept kitchen design in Seattle with an undermount sink, shaker cabinets, dark wood cabinets, quartz countertops, gray backsplash, porcelain backsplash, stainless steel appliances, an island and white countertops
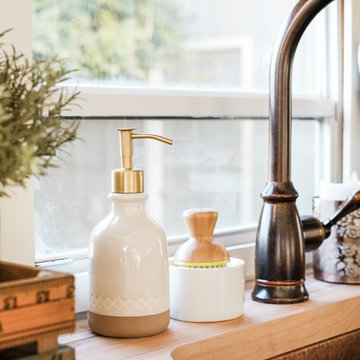
Small cottage galley laminate floor and gray floor kitchen photo in Portland with a farmhouse sink, raised-panel cabinets, white cabinets, wood countertops, white backsplash, porcelain backsplash, stainless steel appliances and no island
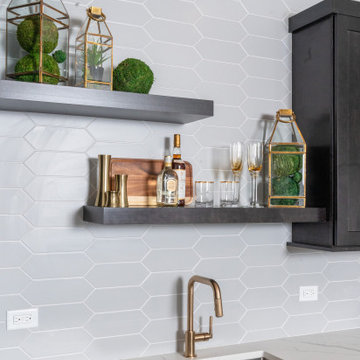
This basement kitchen has al the essentials for a party! Quartz countertops and geometric tile backsplash are set off by the brushed brass accents and plumbing fixtures. The waterfall countertops are a showstopper!
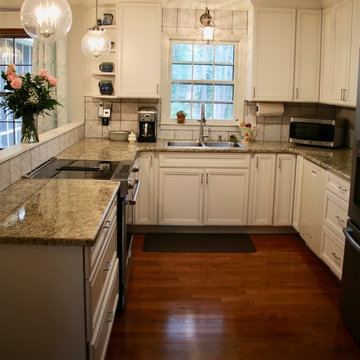
A special little white kitchen to make this space more open and efficient for our aging client.
Eat-in kitchen - small traditional u-shaped medium tone wood floor and brown floor eat-in kitchen idea in Atlanta with a double-bowl sink, flat-panel cabinets, white cabinets, granite countertops, white backsplash, porcelain backsplash, stainless steel appliances, a peninsula and beige countertops
Eat-in kitchen - small traditional u-shaped medium tone wood floor and brown floor eat-in kitchen idea in Atlanta with a double-bowl sink, flat-panel cabinets, white cabinets, granite countertops, white backsplash, porcelain backsplash, stainless steel appliances, a peninsula and beige countertops
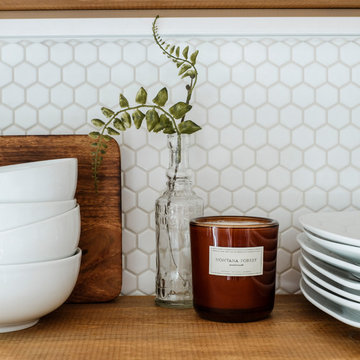
Example of a small cottage galley laminate floor and gray floor kitchen design in Portland with a farmhouse sink, raised-panel cabinets, white cabinets, wood countertops, white backsplash, porcelain backsplash, stainless steel appliances and no island
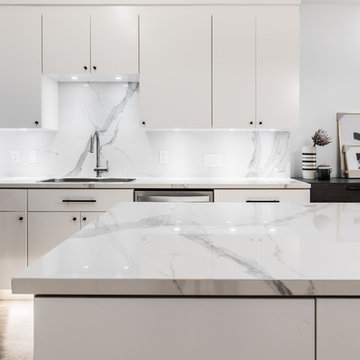
Renowned Cabinetry designed to maximize aesthetics, storage, and versatility with built-in wine cooler paired FLOORNATION Luxury Vinyl Flooring gives this kitchen a modern sleek and open look.

The in-law suite kitchen could only be in a small corner of the basement. The kitchen design started with the question: how small can this kitchen be? The compact layout was designed to provide generous counter space, comfortable walking clearances, and abundant storage. The bold colors and fun patterns anchored by the warmth of the dark wood flooring create a happy and invigorating space.
SQUARE FEET: 140
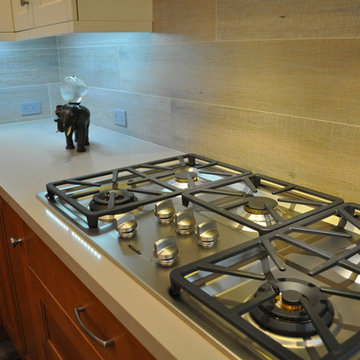
This clean transitional craftsman kitchen features Columbia Cabinetry with Alder stained base and tall cabinets, and French White painted Maple upper cabinetry. The custom drywall hood, finished in French white paint like the upper cabinets, is an elegant focal point to this newly remodeled kitchen. Special features include: curved peninsula, custom built-in breakfast table, and a porcelain tile backsplash with a distressed wood grain texture to complement the new wide-plank hardwood flooring.
PhotographerLink
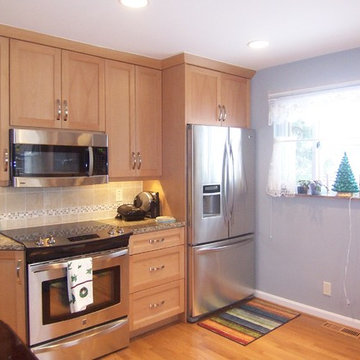
Example of a small classic galley eat-in kitchen design in Cincinnati with an undermount sink, shaker cabinets, medium tone wood cabinets, granite countertops, beige backsplash, porcelain backsplash and stainless steel appliances
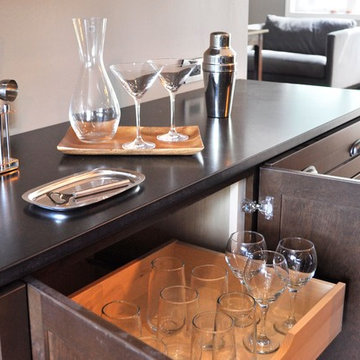
Compact condo kitchen incorporates a bar cabinet for entertaining.
Small eclectic galley dark wood floor open concept kitchen photo in Burlington with a farmhouse sink, shaker cabinets, dark wood cabinets, solid surface countertops, gray backsplash, porcelain backsplash, stainless steel appliances and a peninsula
Small eclectic galley dark wood floor open concept kitchen photo in Burlington with a farmhouse sink, shaker cabinets, dark wood cabinets, solid surface countertops, gray backsplash, porcelain backsplash, stainless steel appliances and a peninsula
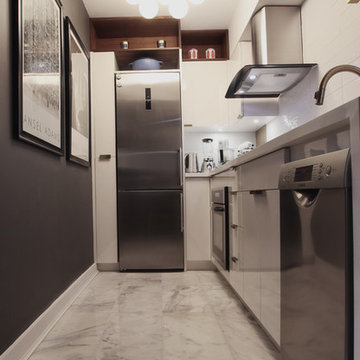
Kitchen - small modern l-shaped marble floor and white floor kitchen idea in Chicago with an undermount sink, white cabinets, solid surface countertops, white backsplash, porcelain backsplash, stainless steel appliances and white countertops
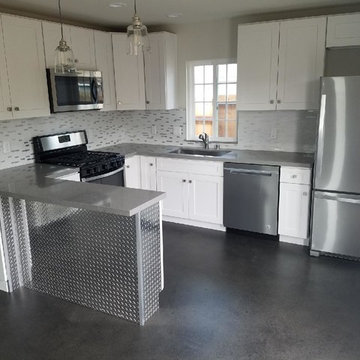
Example of a small urban u-shaped concrete floor and gray floor open concept kitchen design in San Diego with an undermount sink, shaker cabinets, white cabinets, quartz countertops, white backsplash, porcelain backsplash, stainless steel appliances, a peninsula and gray countertops
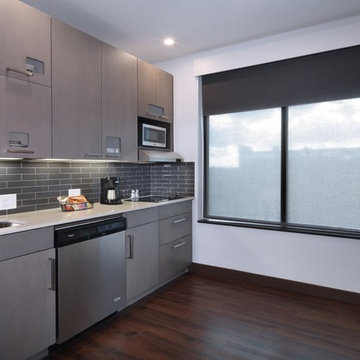
Eat-in kitchen - small transitional single-wall dark wood floor and brown floor eat-in kitchen idea in Portland with an undermount sink, flat-panel cabinets, gray cabinets, quartz countertops, gray backsplash, porcelain backsplash, stainless steel appliances and no island
Small Kitchen with Porcelain Backsplash Ideas
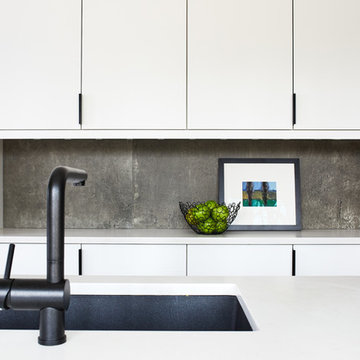
Enclosed kitchen - small contemporary l-shaped dark wood floor enclosed kitchen idea in DC Metro with an undermount sink, flat-panel cabinets, white cabinets, quartz countertops, gray backsplash, porcelain backsplash, stainless steel appliances, an island and white countertops
8





