Small Kitchen with Soapstone Countertops Ideas
Refine by:
Budget
Sort by:Popular Today
121 - 140 of 1,227 photos
Item 1 of 3
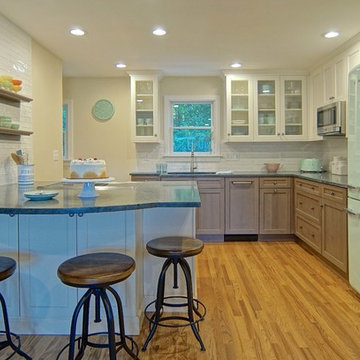
This fun retro kitchen has a mix of white, pale yellow, and washed cherry cabinetry. The mint green Smeg refrigerator is the highlight!
Photos by Mike Barron
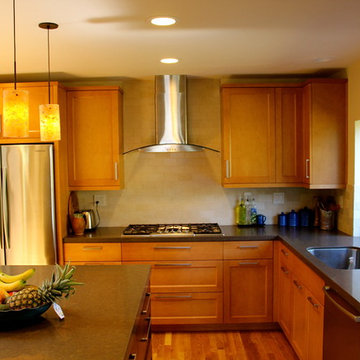
Example of a small trendy l-shaped light wood floor eat-in kitchen design in San Francisco with an undermount sink, recessed-panel cabinets, light wood cabinets, soapstone countertops, beige backsplash, stone tile backsplash, stainless steel appliances and an island
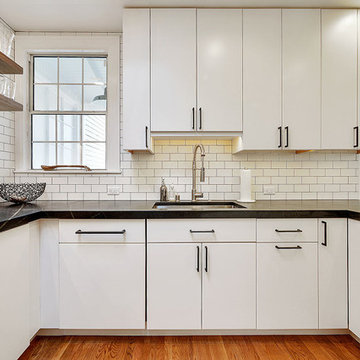
The remodeled kitchen features Timeless Kitchens Omega cabinets, Soap stone counter tops, Krause undercounter sink and Rohl single hole faucet.
Inspiration for a small modern u-shaped medium tone wood floor and brown floor kitchen remodel in San Francisco with an undermount sink, flat-panel cabinets, white cabinets, soapstone countertops, white backsplash, ceramic backsplash, stainless steel appliances and a peninsula
Inspiration for a small modern u-shaped medium tone wood floor and brown floor kitchen remodel in San Francisco with an undermount sink, flat-panel cabinets, white cabinets, soapstone countertops, white backsplash, ceramic backsplash, stainless steel appliances and a peninsula
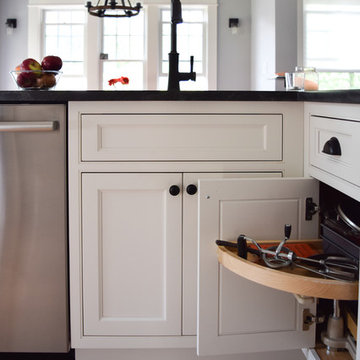
Small farmhouse u-shaped medium tone wood floor eat-in kitchen photo in New York with an undermount sink, beaded inset cabinets, white cabinets, soapstone countertops, marble backsplash, stainless steel appliances and a peninsula
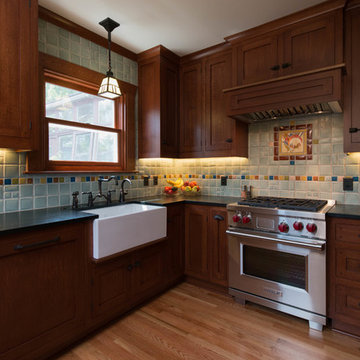
Photos by Starloft Photography
Eat-in kitchen - small craftsman l-shaped light wood floor eat-in kitchen idea in Detroit with a farmhouse sink, beaded inset cabinets, brown cabinets, soapstone countertops, blue backsplash, mosaic tile backsplash, stainless steel appliances and no island
Eat-in kitchen - small craftsman l-shaped light wood floor eat-in kitchen idea in Detroit with a farmhouse sink, beaded inset cabinets, brown cabinets, soapstone countertops, blue backsplash, mosaic tile backsplash, stainless steel appliances and no island
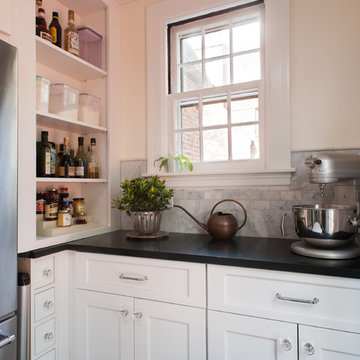
John Herr Photography
Example of a small classic l-shaped dark wood floor and brown floor kitchen design in Bridgeport with a farmhouse sink, shaker cabinets, white cabinets, soapstone countertops, gray backsplash, marble backsplash, stainless steel appliances and an island
Example of a small classic l-shaped dark wood floor and brown floor kitchen design in Bridgeport with a farmhouse sink, shaker cabinets, white cabinets, soapstone countertops, gray backsplash, marble backsplash, stainless steel appliances and an island
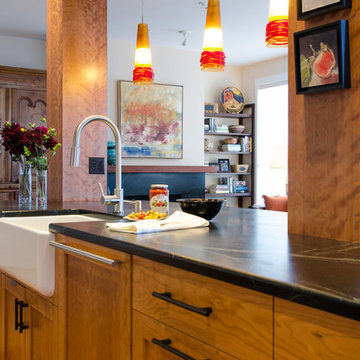
Jeff Beck Photography
Example of a small minimalist single-wall light wood floor eat-in kitchen design in Seattle with a farmhouse sink, shaker cabinets, medium tone wood cabinets, soapstone countertops, white backsplash, mosaic tile backsplash, stainless steel appliances and an island
Example of a small minimalist single-wall light wood floor eat-in kitchen design in Seattle with a farmhouse sink, shaker cabinets, medium tone wood cabinets, soapstone countertops, white backsplash, mosaic tile backsplash, stainless steel appliances and an island
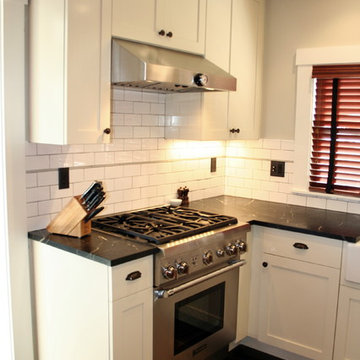
Custom Spaces
Example of a small classic u-shaped dark wood floor eat-in kitchen design in San Francisco with a farmhouse sink, shaker cabinets, white cabinets, soapstone countertops, white backsplash, subway tile backsplash and stainless steel appliances
Example of a small classic u-shaped dark wood floor eat-in kitchen design in San Francisco with a farmhouse sink, shaker cabinets, white cabinets, soapstone countertops, white backsplash, subway tile backsplash and stainless steel appliances
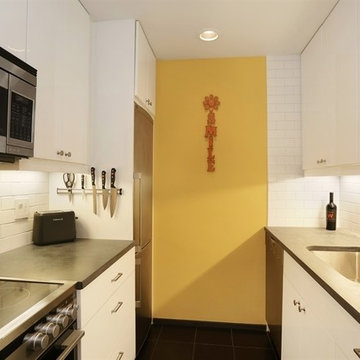
Enclosed kitchen - small contemporary galley slate floor enclosed kitchen idea in New York with an undermount sink, flat-panel cabinets, white cabinets, soapstone countertops, white backsplash, subway tile backsplash, stainless steel appliances and no island
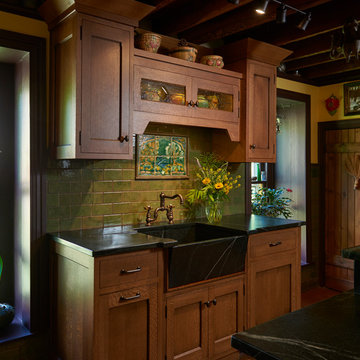
rvoiiiphoto.com
Small arts and crafts single-wall dark wood floor enclosed kitchen photo in Philadelphia with a farmhouse sink, medium tone wood cabinets, soapstone countertops, green backsplash, mosaic tile backsplash, colored appliances and a peninsula
Small arts and crafts single-wall dark wood floor enclosed kitchen photo in Philadelphia with a farmhouse sink, medium tone wood cabinets, soapstone countertops, green backsplash, mosaic tile backsplash, colored appliances and a peninsula
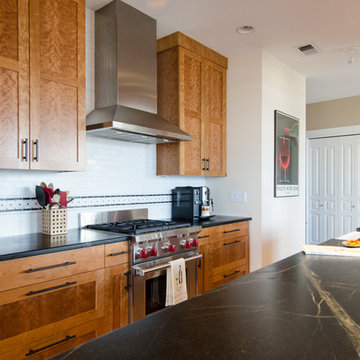
Jeff Beck Photography
Eat-in kitchen - small modern single-wall light wood floor eat-in kitchen idea in Seattle with a farmhouse sink, shaker cabinets, medium tone wood cabinets, soapstone countertops, white backsplash, mosaic tile backsplash, stainless steel appliances and an island
Eat-in kitchen - small modern single-wall light wood floor eat-in kitchen idea in Seattle with a farmhouse sink, shaker cabinets, medium tone wood cabinets, soapstone countertops, white backsplash, mosaic tile backsplash, stainless steel appliances and an island
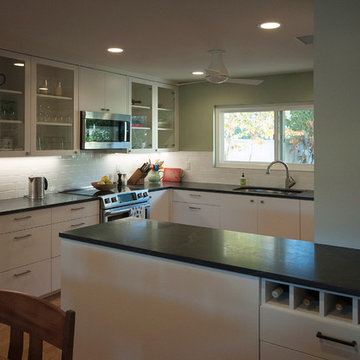
The new open kitchen features Bosch appliances, soapstone counters and custom cabinetry. Flat front thermofoil low cabinets are balanced by glass upper cabinet doors, creating a contemporary cottage aesthetic at this modern and highly functional space.
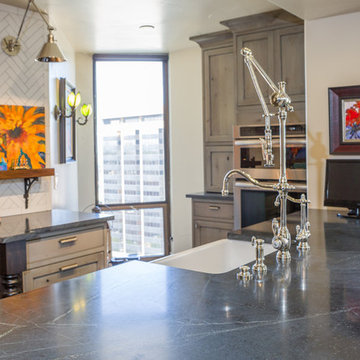
Project by Red Chair Designs in Denver, CO.
Inspiration for a small eclectic galley vinyl floor open concept kitchen remodel in Denver with a farmhouse sink, recessed-panel cabinets, gray cabinets, soapstone countertops, white backsplash, ceramic backsplash, stainless steel appliances and a peninsula
Inspiration for a small eclectic galley vinyl floor open concept kitchen remodel in Denver with a farmhouse sink, recessed-panel cabinets, gray cabinets, soapstone countertops, white backsplash, ceramic backsplash, stainless steel appliances and a peninsula

Small elegant l-shaped light wood floor open concept kitchen photo in San Francisco with a single-bowl sink, beaded inset cabinets, white cabinets, soapstone countertops, green backsplash, ceramic backsplash, white appliances and an island
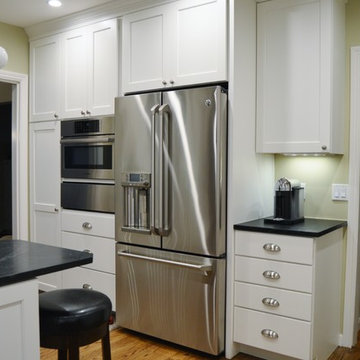
Example of a small transitional u-shaped light wood floor enclosed kitchen design in San Francisco with a single-bowl sink, shaker cabinets, white cabinets, soapstone countertops, gray backsplash, subway tile backsplash, stainless steel appliances and a peninsula
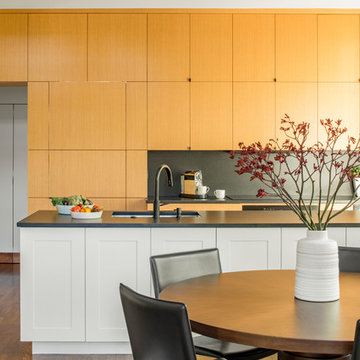
TEAM
Architect: LDa Architecture & Interiors
Interior Design: Kennerknecht Design Group
Builder: Shanks Engineering & Construction, LLC
Cabinetry Designer: Venegas & Company
Photographer: Sean Litchfield Photography
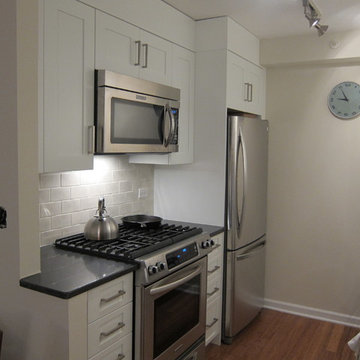
Gothic Cabinet Craft has made custom furniture for over 40 years. Whether you need a custom fit built-in wall unit of cabinets or a unique piece that until now has only been in your imagination, Gothic can make it for you.
With the American Dream and a lot of hard work. Gothic Cabinet Craft was started in 1969 in NYC by a Greek immigrant Theodore Zaharopoulos, who was determined to make it. With a focus on quality and affordability, our founder's designs evolved into practical storage solutions for urban areas.
The Original ™ Storage, Original ™ Platform, and Original ™ Captains beds were all developed by him and are now a common staple in all furniture stores. A family operated business, Gothic continues to offer high quality affordable furniture for every home. To back this up, Gothic is one of the only furniture companies anywhere in the world to provide a lifetime warranty. Now serving the entire US, Gothic is the largest manufacturer of unfinished furniture on the East Coast.
Gothic Cabinet Craft is a family operated business that manufacturers affordable real wood furniture for every room in your home. Stop into our stores today and experience the Gothic difference.
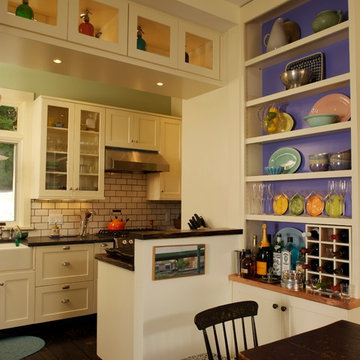
Designed to maximize the views of Stockbridge Bowl, there are views from every room. Creative space planning provides for a kitchen/dining area, living room, home office, two fireplaces, three bedrooms and three full bathrooms. Built-ins for work spaces, storage, display and niches for sitting optimize all available space.
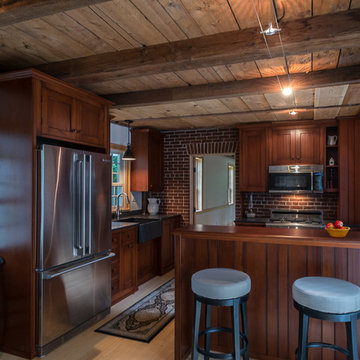
Small fitted hand-planed pine kitchen blends with original structural ceiling beams and wide plank pine flooring
Example of a small cottage l-shaped light wood floor enclosed kitchen design in Portland Maine with a farmhouse sink, stainless steel appliances, a peninsula, recessed-panel cabinets, dark wood cabinets, soapstone countertops and red backsplash
Example of a small cottage l-shaped light wood floor enclosed kitchen design in Portland Maine with a farmhouse sink, stainless steel appliances, a peninsula, recessed-panel cabinets, dark wood cabinets, soapstone countertops and red backsplash
Small Kitchen with Soapstone Countertops Ideas
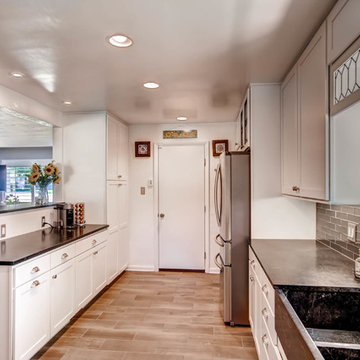
This kitchen from the late 1950's was small and enclosed. We took out a wall, added cabinets, and enlarged door ways in order to give it a feeling of openness. Now when the homeowners are in the kitchen they can enjoy their guests in the living and dining rooms.
7





