Small Kitchen with White Appliances Ideas
Refine by:
Budget
Sort by:Popular Today
61 - 80 of 6,574 photos
Item 1 of 3
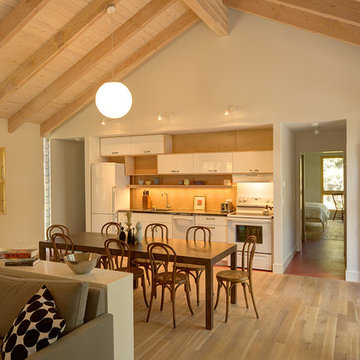
Inspiration for a small 1960s single-wall medium tone wood floor and beige floor open concept kitchen remodel in Birmingham with an undermount sink, flat-panel cabinets, white cabinets, white appliances and no island
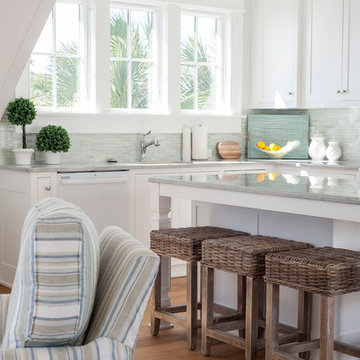
Example of a small transitional l-shaped medium tone wood floor eat-in kitchen design in Jacksonville with an undermount sink, recessed-panel cabinets, white cabinets, marble countertops, gray backsplash, matchstick tile backsplash, white appliances and an island

Laminate Counter tops were resurfaced by Miracle Method. Trim was added above and below standard laminate counter tops as well as lighting above and below. Hardware was changed out for simple brushed nickle.
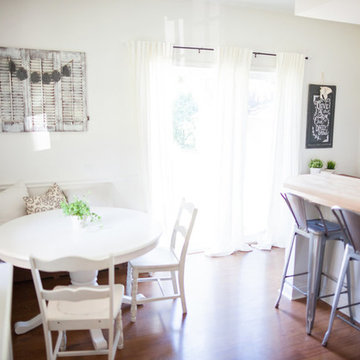
Photo Credit: Red Sweater Photography
Eat-in kitchen - small cottage galley medium tone wood floor eat-in kitchen idea in Chicago with an undermount sink, raised-panel cabinets, white cabinets, wood countertops, white backsplash, subway tile backsplash, white appliances and an island
Eat-in kitchen - small cottage galley medium tone wood floor eat-in kitchen idea in Chicago with an undermount sink, raised-panel cabinets, white cabinets, wood countertops, white backsplash, subway tile backsplash, white appliances and an island
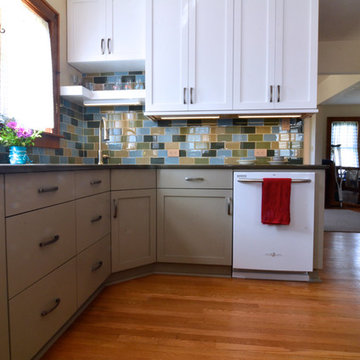
Greg Versen
Small eclectic u-shaped medium tone wood floor enclosed kitchen photo in Other with a single-bowl sink, shaker cabinets, white cabinets, quartz countertops, multicolored backsplash, glass tile backsplash, white appliances and no island
Small eclectic u-shaped medium tone wood floor enclosed kitchen photo in Other with a single-bowl sink, shaker cabinets, white cabinets, quartz countertops, multicolored backsplash, glass tile backsplash, white appliances and no island
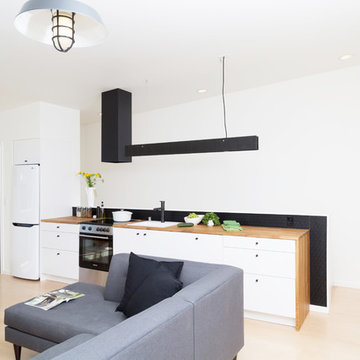
Custom kitchen light fixtures and exhaust hood, butcher block countertops, slim appliances and an integrated dishwasher give the kitchen a streamlined look.
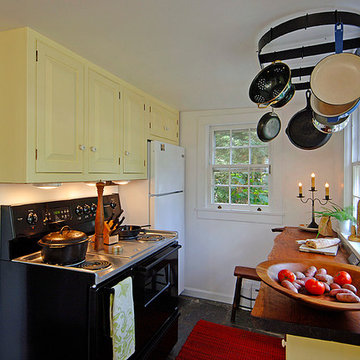
Mike Irby
Inspiration for a small rustic u-shaped slate floor enclosed kitchen remodel in Philadelphia with a farmhouse sink, raised-panel cabinets, yellow cabinets, wood countertops, white appliances and no island
Inspiration for a small rustic u-shaped slate floor enclosed kitchen remodel in Philadelphia with a farmhouse sink, raised-panel cabinets, yellow cabinets, wood countertops, white appliances and no island
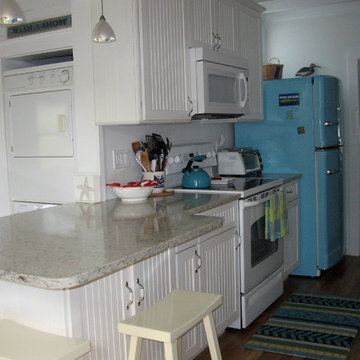
View of one side of this galley kitchen. Includes sitting area, cooking station and that amazing blue retro refrigerator.
Eat-in kitchen - small coastal galley medium tone wood floor eat-in kitchen idea in New York with a farmhouse sink, shaker cabinets, white cabinets, white appliances and a peninsula
Eat-in kitchen - small coastal galley medium tone wood floor eat-in kitchen idea in New York with a farmhouse sink, shaker cabinets, white cabinets, white appliances and a peninsula

Small elegant l-shaped light wood floor open concept kitchen photo in San Francisco with a single-bowl sink, beaded inset cabinets, white cabinets, soapstone countertops, green backsplash, ceramic backsplash, white appliances and an island
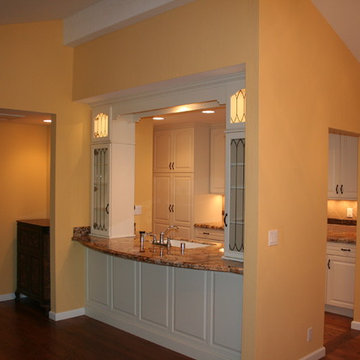
Beautiful update to a small kitchen. Classic creamy white with Dura Supreme cabinetry, granite countertops, decorative tile backsplash and pretty glass, lit display focal point area.
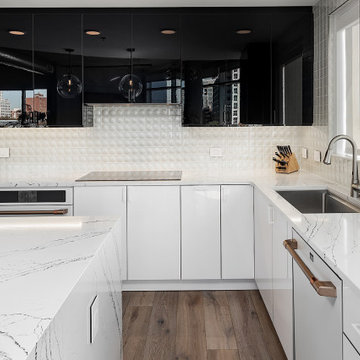
Designed by Lauren Hunt of Reico Kitchen & Bath in Charlotte, NC, this contemporary style kitchen features Ultracraft cabinets in the Acrilux door style in two finishes. The kitchen base cabinets feature an Ultralux Pure White High Gloss finish and the wall cabinets an Ultralux Midnight High Gloss finish. The kitchen countertops are Cambria Portrush and feature a waterfall edge design on each end of the island.
“I love this kitchen,” said Hunt. “Contemporary finishes like acrylics are extremely challenging to work with and can be very unforgiving, but with great risk comes great reward – and this finished project was definitely rewarding.”
“The clients were so fun to work with, and there wasn’t a single aspect of this design that they weren’t involved with. They love to cook, so it was extremely important that the kitchen functioned well with both of them working together while making the most of their storage space.”
Photos courtesy of Six Cents Media.

Inspiration for a small craftsman single-wall enclosed kitchen remodel in Other with an undermount sink, shaker cabinets, medium tone wood cabinets, granite countertops, green backsplash, ceramic backsplash, white appliances, an island and multicolored countertops
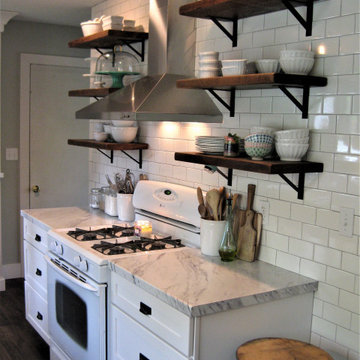
This small galley kitchen was updated with clean white cabinetry, marble look countertops, white subway tile and dark hardware. Floating shelves on the range wall make a bold statement with their rich brown stain and black hardware, while being used to store the homeowners crisp white dishes. The most was made of this small space by adding a small seating area at the bay window along with a decorative hutch with glass.
Schedule a free consultation with one of our designers today:
https://paramount-kitchens.com/
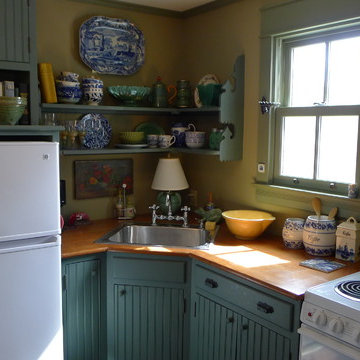
Originally constructed around 1880, the house was in need of significant repairs and upgrades. The renovated project includes an ample front porch that enhances the form of the original house as well as additions to the rear that expand dining and kitchen areas.
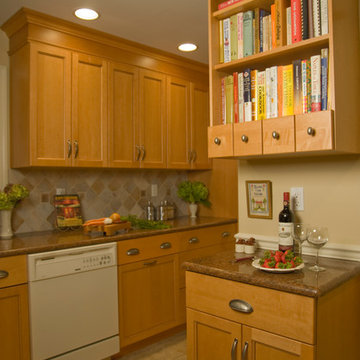
Inspiration for a small l-shaped linoleum floor eat-in kitchen remodel in New York with an undermount sink, recessed-panel cabinets, light wood cabinets, granite countertops, multicolored backsplash, ceramic backsplash and white appliances

Photography by: Amy Birrer
This lovely beach cabin was completely remodeled to add more space and make it a bit more functional. Many vintage pieces were reused in keeping with the vintage of the space. We carved out new space in this beach cabin kitchen, bathroom and laundry area that was nonexistent in the previous layout. The original drainboard sink and gas range were incorporated into the new design as well as the reused door on the small reach-in pantry. The white tile countertop is trimmed in nautical rope detail and the backsplash incorporates subtle elements from the sea framed in beach glass colors. The client even chose light fixtures reminiscent of bulkhead lamps.
The bathroom doubles as a laundry area and is painted in blue and white with the same cream painted cabinets and countetop tile as the kitchen. We used a slightly different backsplash and glass pattern here and classic plumbing fixtures.
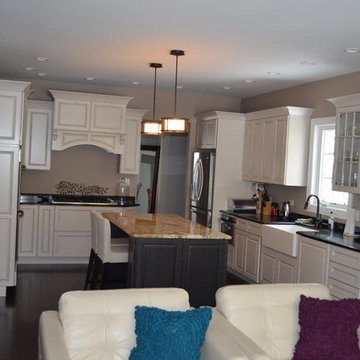
Off white with rustic brown glaze for distressed finish. Viking 6 burner stove top, ge double oven & dark galaxy marble countertops...
Island: charcoal gray cabinets, granite countertop & beverage cooler.
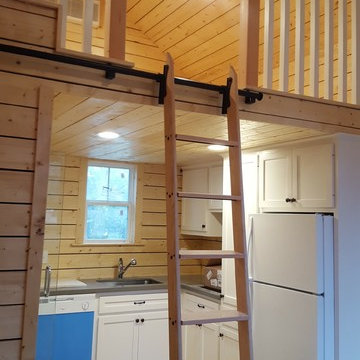
Kitchen area
Example of a small arts and crafts l-shaped light wood floor kitchen pantry design in Houston with a single-bowl sink, shaker cabinets, white cabinets, quartzite countertops, wood backsplash and white appliances
Example of a small arts and crafts l-shaped light wood floor kitchen pantry design in Houston with a single-bowl sink, shaker cabinets, white cabinets, quartzite countertops, wood backsplash and white appliances
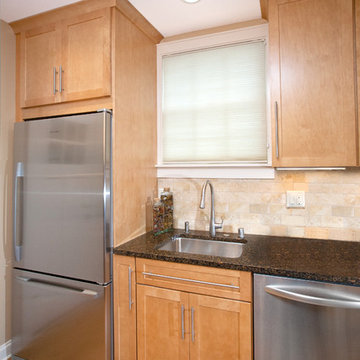
Small transitional galley medium tone wood floor eat-in kitchen photo in Other with an undermount sink, recessed-panel cabinets, light wood cabinets, quartz countertops, beige backsplash, stone tile backsplash, white appliances and no island
Small Kitchen with White Appliances Ideas
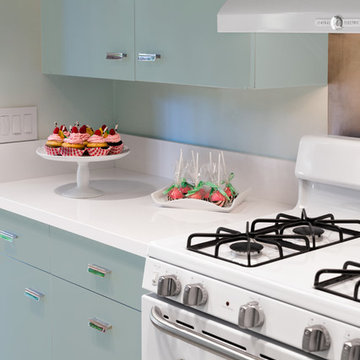
Our firm worked closely with the Junior League of Miami to raise funds for the women and children who benefit from the Junior League’s programming and scholarships. A group of designers participated in the project of renovating the main house as well as the cottages. We felt in love with the Sausage Tree Cottage Kitchen and instead of demolishing the old kitchen we wanted to preserve the actual beauty and bring the old space back to it is glamour. The St Charles cabinets were of great inspiration for us. We strongly believe in history preservation.
Rolando Diaz Photography
4





